Houzz Tour: Pursuing the Good Outdoor Life in Palos Verdes
When Pritzkat & Johnson Architects was updating a 1950s ranch house on the Palos Verdes Peninsula in Los Angeles, they naturally looked to outdoor spaces — the neighborhood enjoys sunshine for three-quarters of the year. They refinished the existing patio, added a deck off the master bedroom and built a shaded outdoor sitting area, giving their clients plenty of opportunities for al fresco life.
Keith Johnson, the home’s architect, came up with the plan by considering the weather, but he also saw it as the best way to tackle the home’s main dilemma. The problem, Johnson says, was that “there was no real connection from inside the house to the outside.” So he focused on ways to connect the two, letting the inside spaces blend easily with the outside.
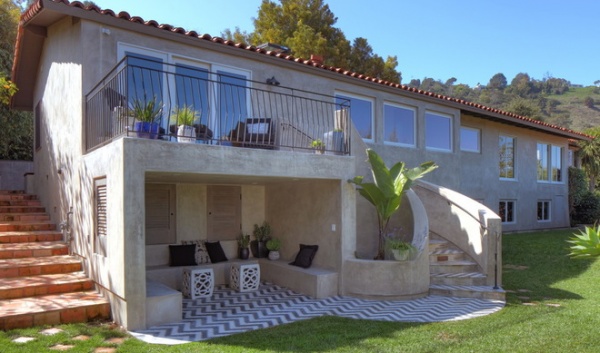
Houzz at a Glance
Location: Palos Verdes area of Los Angeles
Size: 2,800 square feet (260 square meters); 4 bedrooms, 4½ bathrooms
Year built: 1953; renovation completed in 2012
The deck and covered seating area added 180 square feet of functional and cozy living space. The louvered shutters open for access to the crawl space under the house, while the poured concrete benches offer outdoor seating. Recessed lights illuminate the space at night.
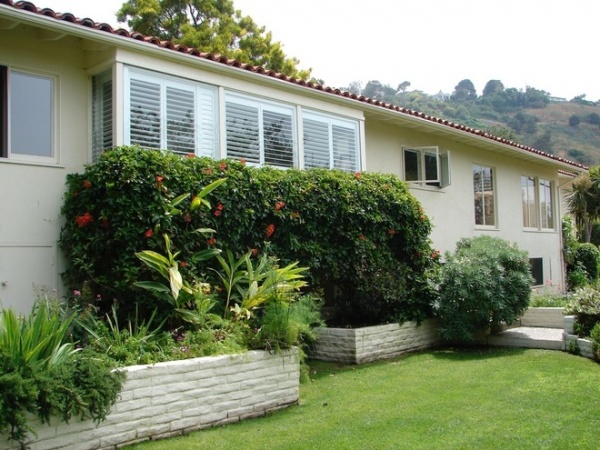
The original back of the home extended past the kitchen, then receded at the master bedroom (at left in this photo). Johnson redesigned this feature and closed off a separate entrance to the right of the foliage. To replace that entrance, he added an interior staircase that unites the home from inside.
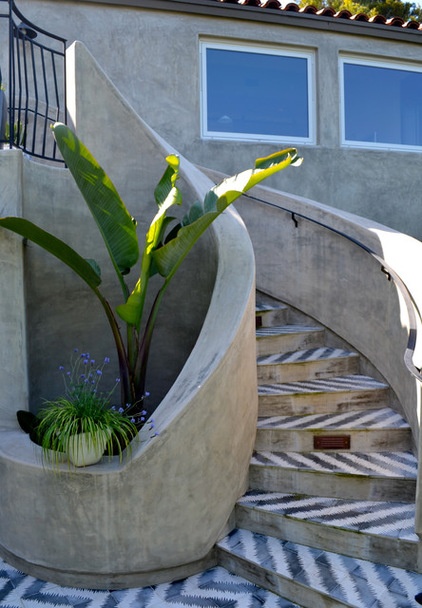
AFTER: Johnson added a main deck off the master bedroom and a sweeping staircase to connect the space with the new outdoor nook underneath. The smooth stucco exterior creates a single surface to unify the old structure and the additions.
Tiles: Walker Zanger
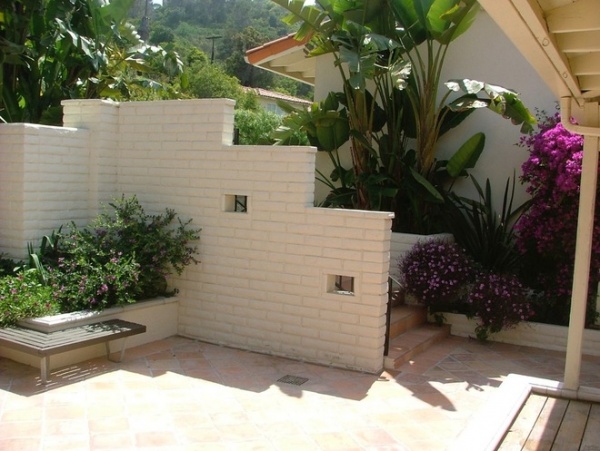
A patio area between the house and the garage needed updating. The slump stone survived the remodel, as did the terra-cotta tiles, but the low walls and landscaping were replaced by a new water feature and plants.
Johnson hoped to update the clay roof to a more contemporary material (like metal), but a community bureau decided against it — the neighborhood has restrictions on contemporary home design features. Johnson wasn’t dismayed, though. “Clay tiles last forever, so there was really no need to get rid of them,” he says.
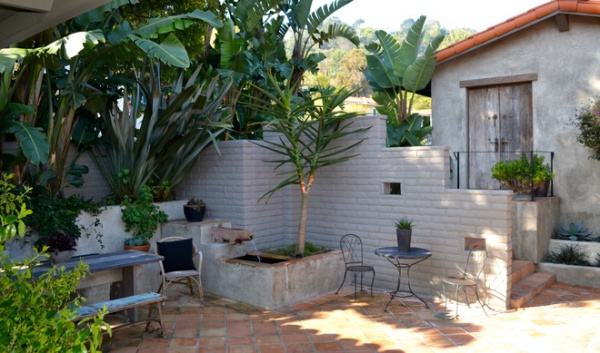
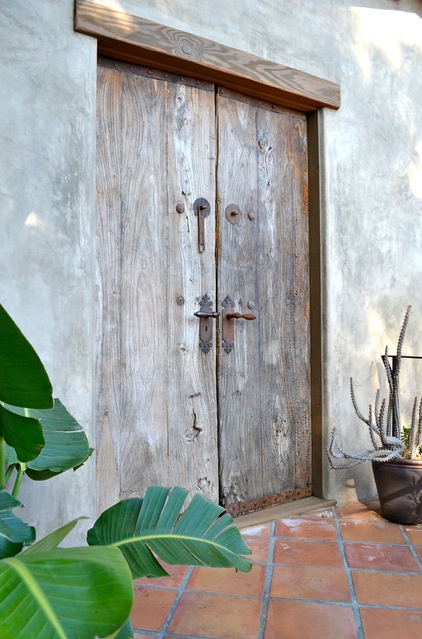
AFTER: On the patio the low walls were modified to accommodate the water feature, then finished with the same stucco as the house. A landing area and side access were added to the garage.
The contractor made the doors to the garage from salvaged wood and added antique handles.
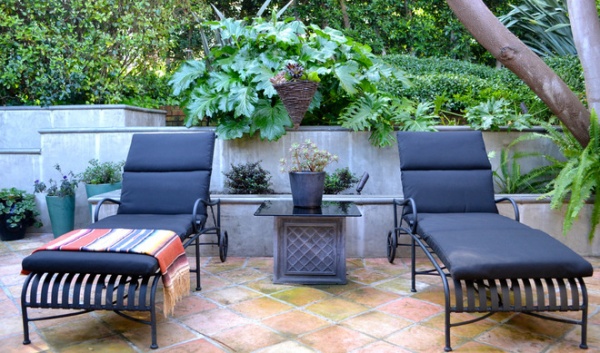
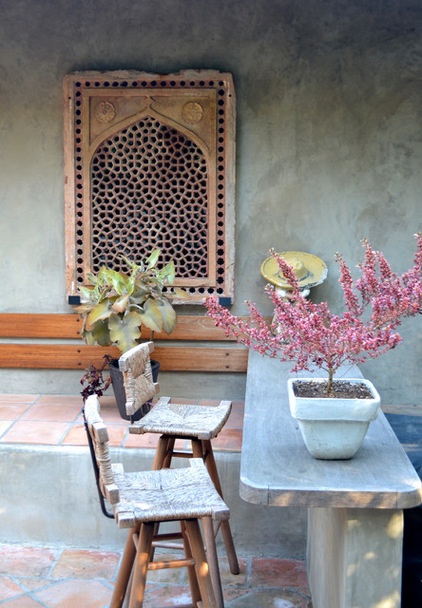
A new addition to the patio, the bar area contains a mix of decorative artifacts. Johnson describes the home’s style as “transitional contemporary with rustic finishes,” but with a siesta statuette next to mounted Moroccan ceramics, “eclectic” also fits.
The terra-cotta tiles of the patio are repeated, in a new design, on the home’s first floor — another connection between the outdoor and indoor spaces.
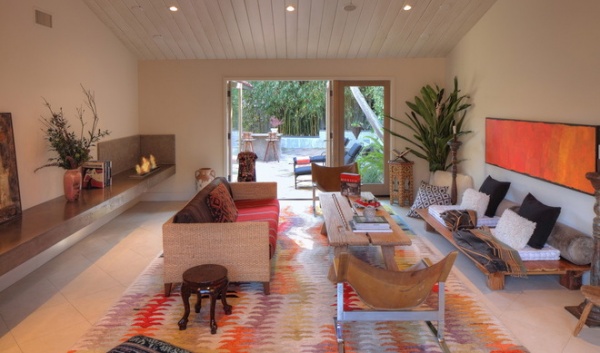
Inside, the homeowners’ style is on full display with a collection of artwork, textiles and furniture. Johnson complemented the collection with simple touches. He added an ethanol fireplace in the corner, which doesn’t give off carbon dioxide, so it doesn’t need vents. A coat of white paint on the previously brown ceiling creates a simple backdrop that highlights the eclectic furnishings.
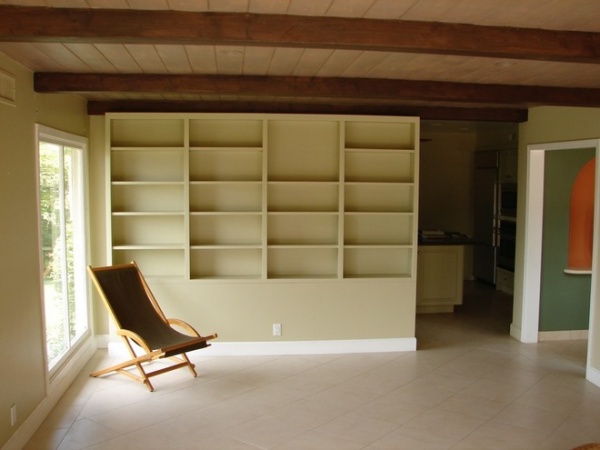
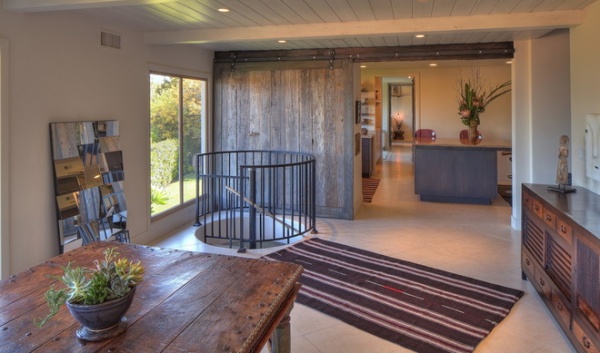
AFTER: After removing a large bookcase, Johnson used the new space to do two things: “link upstairs and downstairs,” he says, “and open things up.” He added a spiral staircase as “the fastest and most economical way to connect levels,” and he widened the opening between the dining area and the kitchen. The sliding barn door, made from salvaged wood, can create separation between the two rooms.
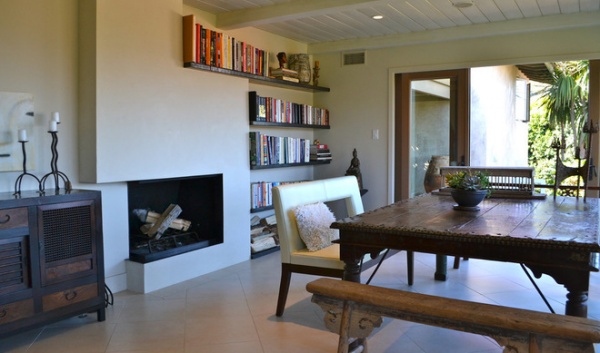
The dining room mixes the owners’ furniture and books with an off-center fireplace and integrated bookshelves. Wide sliders open to the patio, joining the outside with the inside.
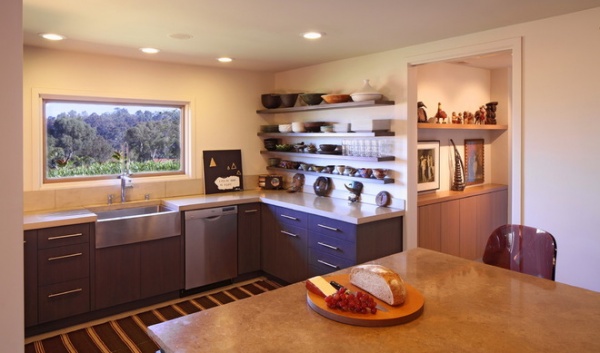
The kitchen received an aesthetic upgrade, including a stainless steel farmhouse sink. Throughout the house upgraded double-glazed windows improve the home’s insulation.
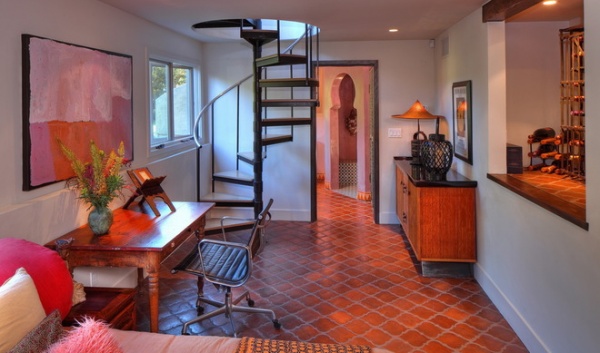
Downstairs new terra-cotta tiles unite the exterior patio to the lower level. Through the doorway is the bathroom, which received a Moroccan makeover, reinforcing the eclectic mix of styles and design seen throughout the home.
Browse more homes by style:
Small Homes | Colorful Homes | Eclectic Homes | Modern Homes | Contemporary Homes | Midcentury Homes | Ranch Homes | Traditional Homes | Barn Homes | Townhouses | Apartments | Lofts | Vacation Homes












