My Houzz: From Drab Apartment to Airy Oasis
http://decor-ideas.org 06/05/2014 23:06 Decor Ideas
“It was a big job,” says architect Jonathan Dar about the gut remodel he and his wife, Nofar, did for a dark and drab apartment in Haifa, Israel. They bought the unit in 2013, then devoted nine months to transforming the uninviting space into a light and bright home that celebrates the trees wrapping it. The interior is decorated with vintage finds from weekend visits to the flea market, and from the Dars’ travels.
Houzz at a Glance
Who lives here: Jonathan and Nofar Dar
Location: Haifa, Israel
Size: 1,044 square feet (97 square meters); 3 bedrooms, 2 bathrooms
“I love all the green,” says Jonathan about the large new windows that surround their home. The neighboring trees give off the feeling and scent of being in the country.
As a visual merchandiser, Nofar sometimes gets to bring home old products. The molded deer head is from an H&M window display.
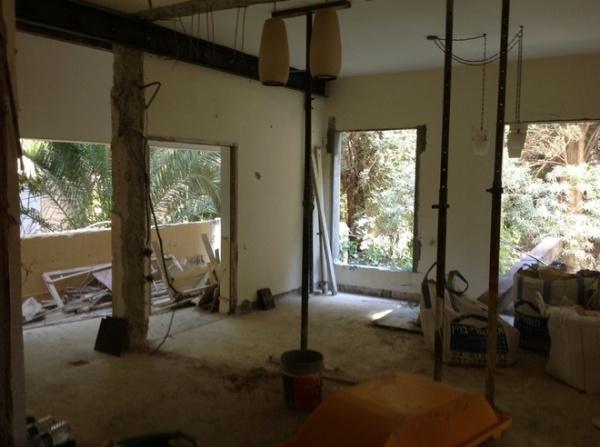
The apartment originally had two bedrooms and one bathroom. Jonathan reconfigured the layout so it now has three bedrooms and two bathrooms.
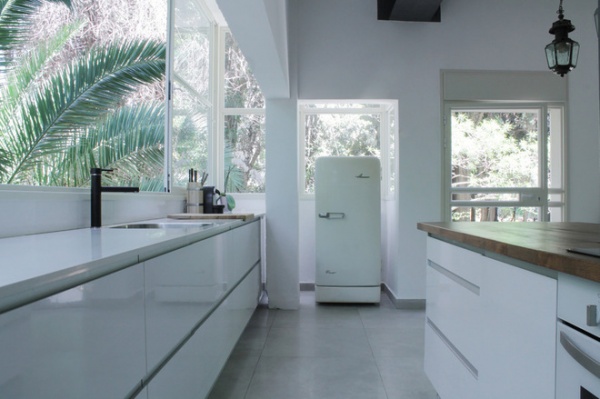
AFTER: A porch sat where the kitchen is now, with a small room off to the side for laundry and storage. The closed-off space was blocking much of the light from entering the rest of the home.
Jonathan improved the layout by removing a wall to create an open living area. The original plan was to place the kitchen on the other side of the apartment, but Nofar liked the idea of having it face the outside.
The vintage refrigerator was given to Jonathan by a friend. Inside it he found the original receipt showing that it had been purchased in 1954.
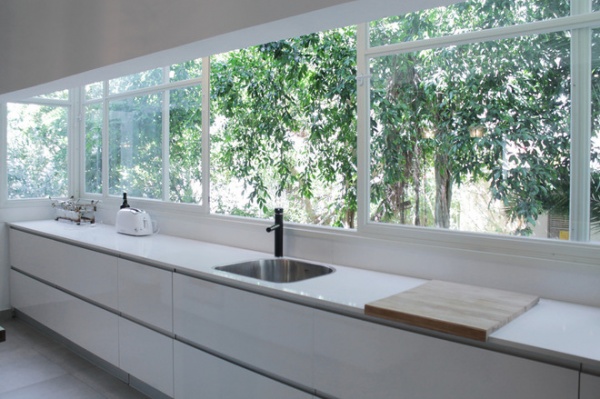
On Jonathan’s must-have list for the renovation were “air, green and lots of light,” he says. The windows run the full length of the kitchen and brighten up the house considerably.
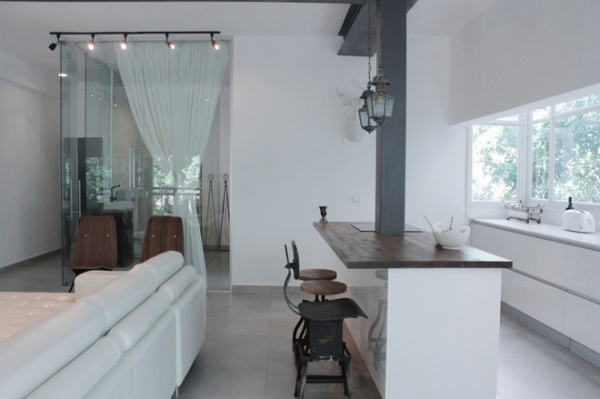
Instead of covering up the original beams, Jonathan incorporated them into his design to give the space an industrial edge. The countertops are solid wood slabs from Ikea that he stained a darker color.
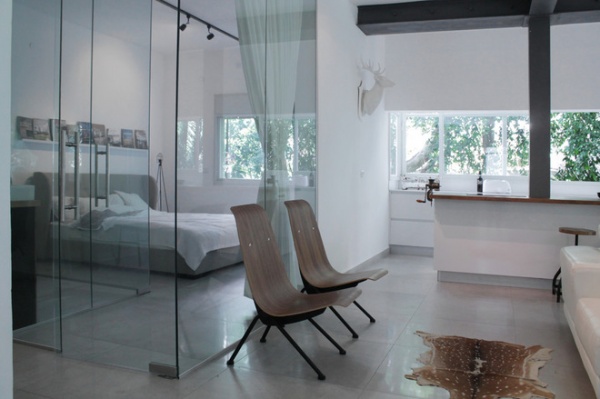
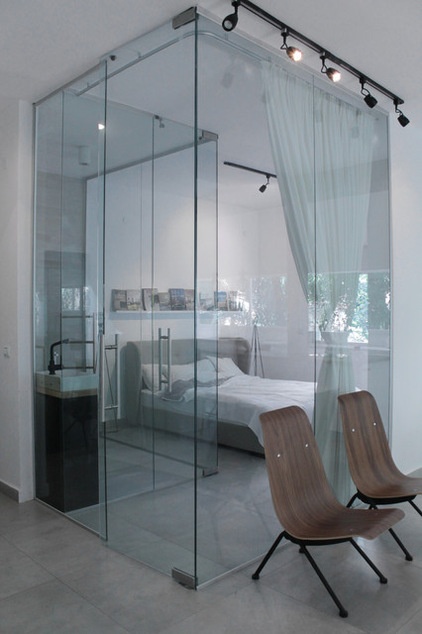
A glass-enclosed master suite sits near the entrance to the apartment. A full-length curtain on a curved track closes it off for privacy.
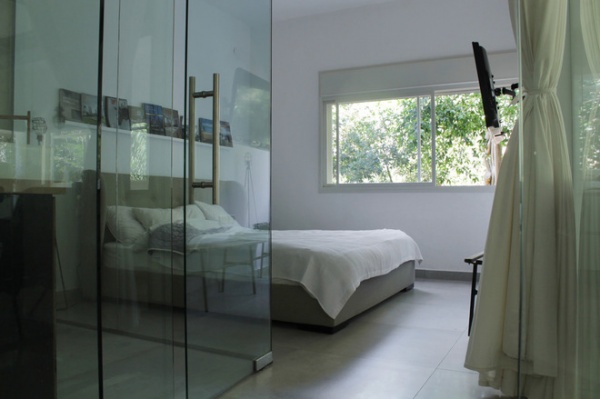
The Dars can turn the wall-mounted TV toward the bathroom, if they want to watch from there. A narrow shelf above their bed displays design and architecture magazines and books.
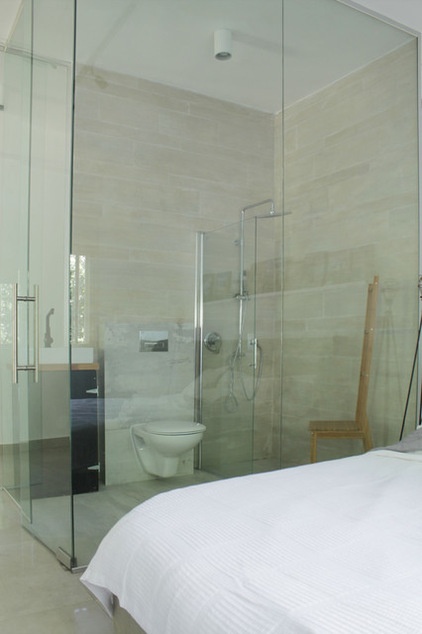
The corner of the bedroom is dominated by a large bathroom completely encased in glass. Jonathan found the extra-tall chair at a flea market; the back rungs double as towel holders.
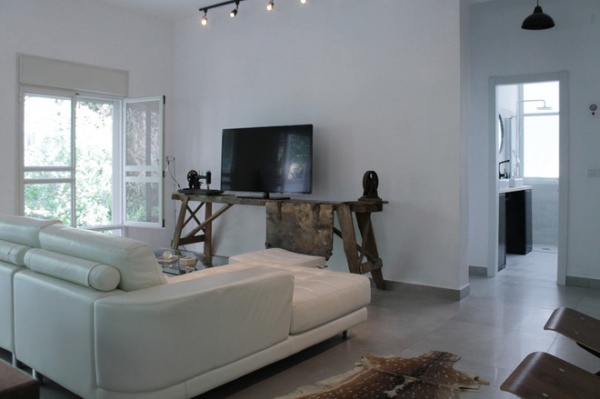
When the couple bought the apartment, the storage room sheltered an old worktable that had been built by the elderly owner’s son. They now use it as a TV console. Jonathan loves how patched-up the piece is and left it unfinished.
To the right are doors leading to a walk-in closet, a guest bathroom and an office.
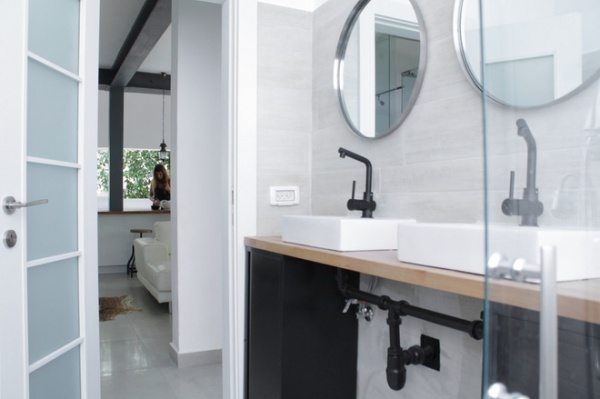
Jonathan installed two sinks in this bathroom, despite the small size of the counter. Black fixtures and pipes add an industrial feel.
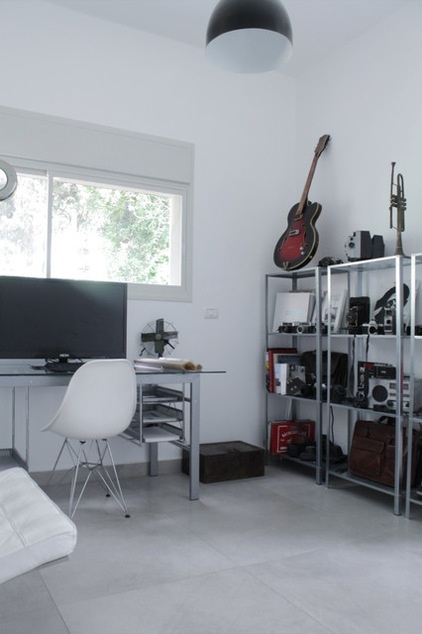
A second bedroom to the left of the bathroom is used as a workspace. Displayed on the open shelves are Jonathan’s collections of vintage cameras and musical instruments.
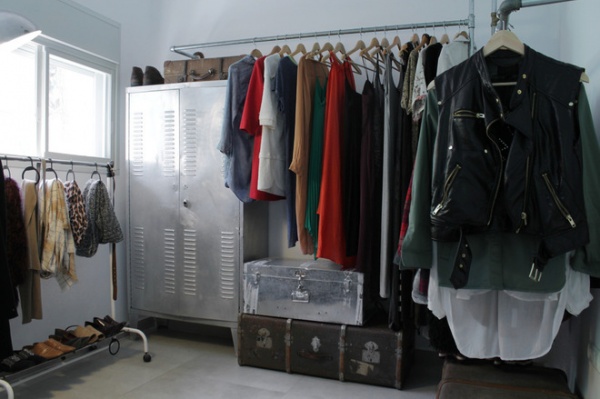
The original kitchen was turned into a walk-in closet. Jonathan built a hanging rack for their clothes using plumbing pipes. This room can eventually be turned into a bedroom if needed.
The biggest surprise came during demolition, when the couple discovered a basement under their apartment. The large room was equal to the size of their unit and had been used by the builders to store debris while constructing the building. Jonathan had the workers remove most of the trash; the space can now be accessed by lifting a tile on the floor.
The basement doesn’t have any ventilation or lights, but the couple might finish it and turn it into a studio one day.
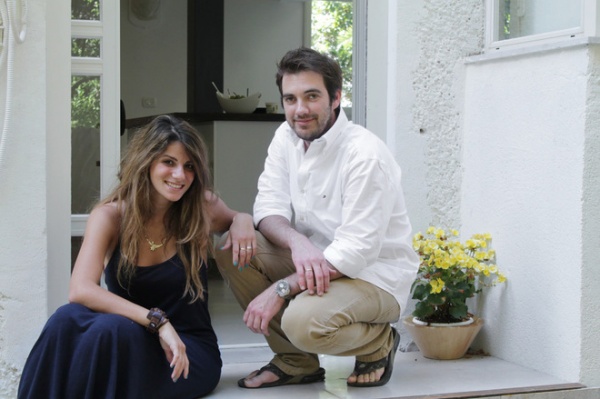
Nofar and Jonathan pause outside their transformed apartment. “The most important thing in architecture,” he says, “is light.”
My Houzz is a series in which we visit and photograph creative, personality-filled homes and the people who inhabit them. Share your home with us and see more projects.
Browse more homes by style:
Small Homes | Colorful Homes | Eclectic Homes | Modern Homes | Contemporary Homes | Midcentury Homes | Ranch Homes | Traditional Homes | Barn Homes | Townhouses | Apartments | Lofts | Vacation Homes
More: My Houzz: Art and Lucky Finds Fill an Airy New House
Related Articles Recommended












