Dream Spaces: 12 Decks That Rise Above It All
http://decor-ideas.org 06/05/2014 03:06 Decor Ideas
During the lazy days of summer, just give me a deck, a lounge chair, a cool drink and an umbrella, and I’m good to go.
Lately, though, I’ve been considering upgrading my deck desires. Maybe it’s time to move up, to have an outdoor space above the ground floor where it’s quieter, more private and more restful. What about a perch off the bedroom or a rooftop aerie with a view?
These pictures inspired me. See if you’re ready to make the move, too.
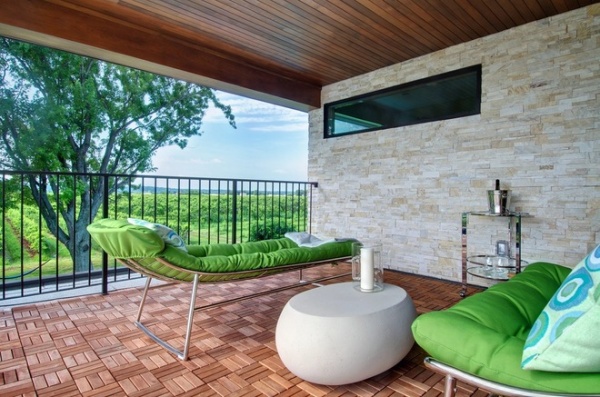
This deck is tucked into the second floor of a modern house in Ontario overlooking the tidy rows of a vineyard. The intriguing mix of textures includes an exterior wall of quartzite ledgestone veneer, a cedar plank ceiling and acacia flooring (from Ikea!). Bright green cushions add a spritz of color and match the verdant surroundings.
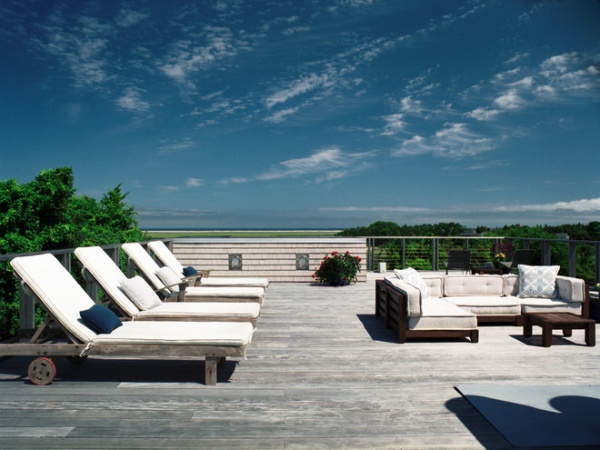
With its endless ocean views and lineup of lounges, this deck is the perfect topper for a Cape Cod summer house. Like the driftwood on the nearby beaches, this ipe flooring is untreated, so it will weather beautifully in the sun. The railing is made of cedar with lengths of stainless steel cable by Feeney.
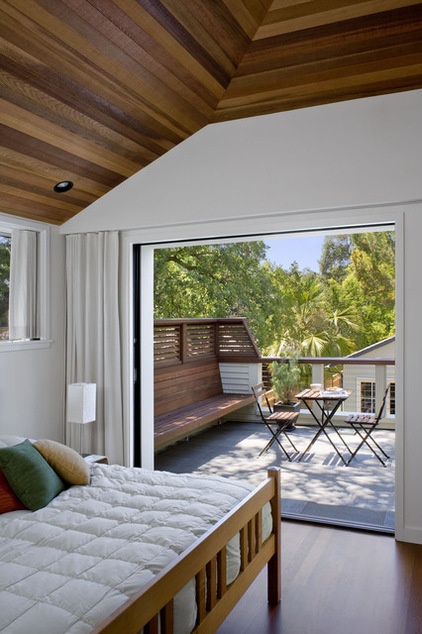
In a small bedroom like this, it’s wonderful to have access to the outside via sliding pocket doors that disappear into the wall. (These doors are aluminum and are from Fleetwood.) The deck’s flooring is a mortar-set gray basalt tile, and the rail cap is made from western red cedar treated with a clear finish to match the coating on the ipe bench.
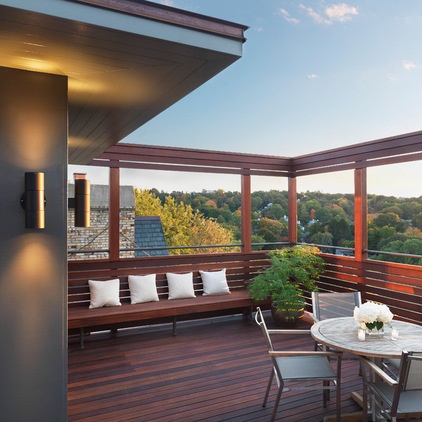
This luxe mahogany deck tops a brick row house in Brookline, Massachusetts. The perimeter trellis is designed to frame the sky and treetop views, “neatly defining an open living space while maintaining intimacy,” as the architects put it. The snazzy cylindrical light fixtures are from Cooper Lighting (Lumière Westwood 912-2).
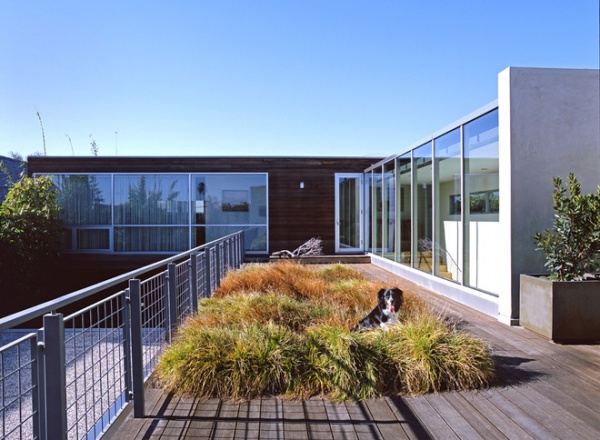
Abutting the second floor of a modern house in Newport Beach, California, is this long, southern-facing deck, which provides abundant sunlight for a low-maintenance patch of ornamental grasses (which the family dog seems to love). The custom-fabricated railing was made with standard steel sections (angles, tubes and flat bar, with welded-wire mesh panels) and painted in Benjamin Moore’s Chelsea Gray.
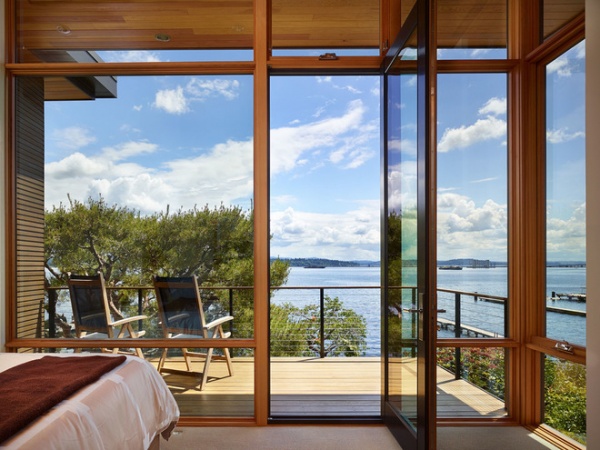
This bedside deck, perched above the trees, has gorgeous views of Lake Wenatchee in Washington state. The deck has a waterproof membrane below. To avoid water damage, “the most important thing is that the membrane is sloped, detailed and installed correctly,” counsel the architects. The floor-to-ceiling windows and doors are from Sierra Pacific.
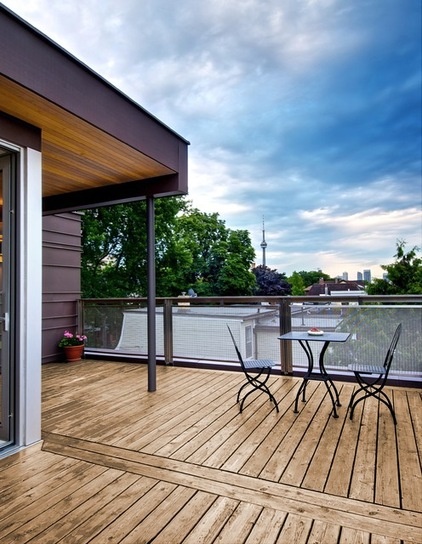
Although it’s in a suburb, this rooftop deck boasts skyline views of Toronto. The steel-framed overhang provides a sheltered place for sitting and reading or taking in the view. Note the deck-top enclosure: stainless steel posts with metal mesh (from Tyler Weaving) instead of the more typical cables.
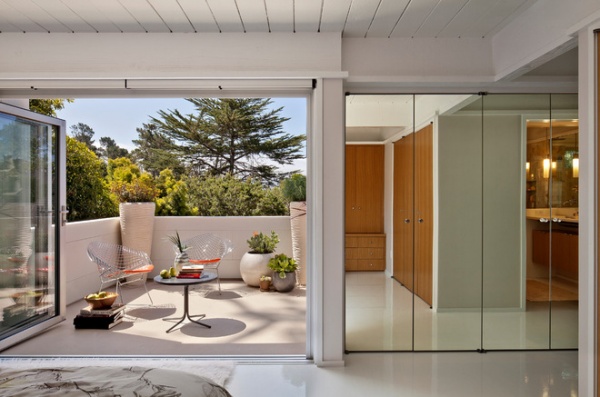
In this midcentury modern house, a NanaWall door system opens up the master bedroom to the petite outdoor patio. Other design pluses: a pair of Bertoia Diamond Chairs and cone-shaped planters that anchor the surrounding wall.
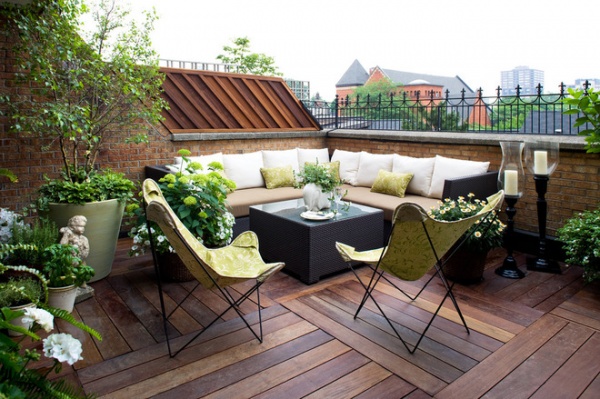
This rooftop getaway really serves as an outdoor room, with its cushioned built-in couch, coffee table and vintage butterfly chairs. The ornamental metal railing is a nice touch, as is the ipe wood floor, laid in alternating squares.
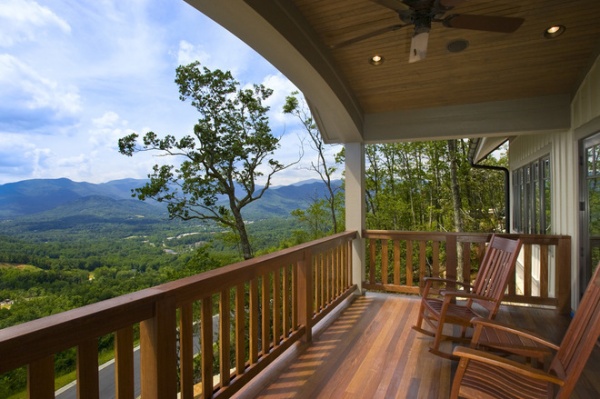
Few could resist this second-story deck with rocking chairs for enjoying the breathtaking views of the North Carolina mountains. The flooring and railing are made with ipe sealed with Penofin oil.
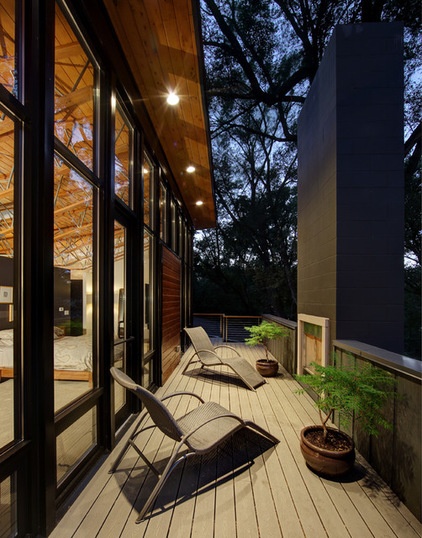
Off the master bedroom and surrounded by leafy trees, this narrow deck is an ideal spot for stargazing — especially when the fire’s lit. Tongue and groove Douglas fir extends from the bedroom’s ceiling to the outside soffit. The windows and doors are light commercial storefront versions, in which the bottom openings are operable awning windows.
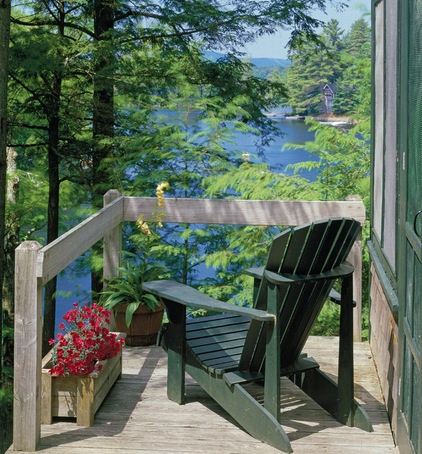
Sheer perfection: a spectacular view and just enough space for a chair from which to enjoy it!
More: Decking Materials Beyond Basic Lumber
Related Articles Recommended












