In the Details: A Storage ‘Jewel Box’ Lights a Manhattan Loft
http://decor-ideas.org 06/04/2014 23:06 Decor Ideas
Storage and natural light: two things city dwellers can’t get enough of. For a client in Manhattan’s Tribeca neighborhood, these needs and the hope for a better overall design led her to Phu Hoang and Rachely Rotem and their imaginative solution.
“The deep floor plan of a typical New York City loft has naturally lit areas in the front and rear, with dark, unlit spaces in the middle,” says Rotem. To bring light to this core, the designers pulled one of the oldest tricks in the books to make the loft’s middle the active hub of the household.
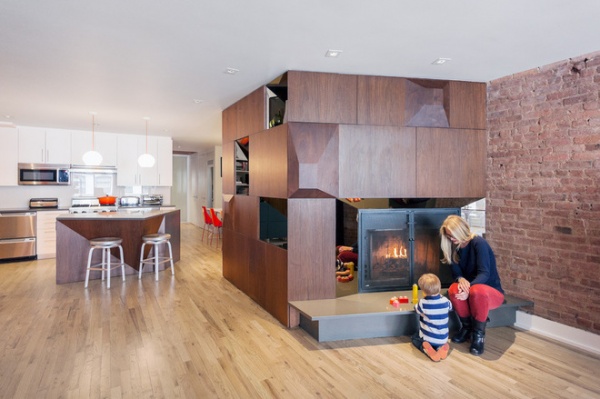
Photography by Naho Kubota
Windows along the apartment’s front provide the common area’s only source of natural light, so to brighten the center of the apartment, the designers multiplied that light with mirrors in a unique architectural centerpiece inspired by the client’s love of Brazilian modernism.
Mirrored shelves sit in the 8- by 6-foot black walnut unit, which holds a fireplace and a dry bar as well as everyday storage. “The form of the wood millwork came from wanting to create a three-dimensional object rather than a flat cabinet,” Rotem says.
A mirror-surrounded fireplace in the unit adds to the glow. At night the room transforms to what the homeowner calls a jewel box.
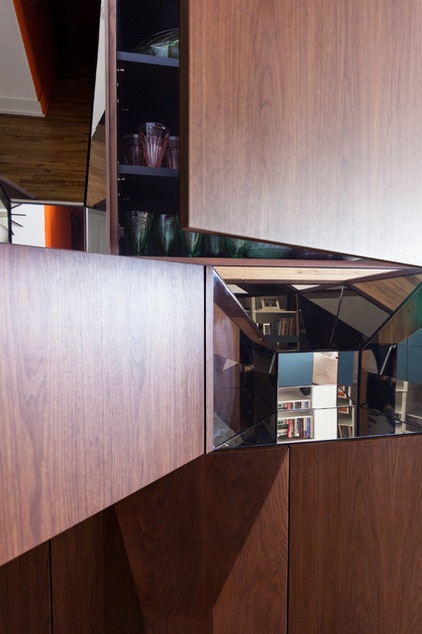
Here we see how natural light from the apartment’s front windows reflects in the mirrored cubbies. Simple cabinet doors hide glassware and other household products.
“The mirrors were both a response to the client’s aesthetic direction as well as an economical design solution,” Rotem says. She and Hoang placed a series of other mirrored surfaces and glass walls from the front to the rear of the apartment, all reflecting light toward the center of the open kitchen, dining room and living room area to create an overall lighter experience.
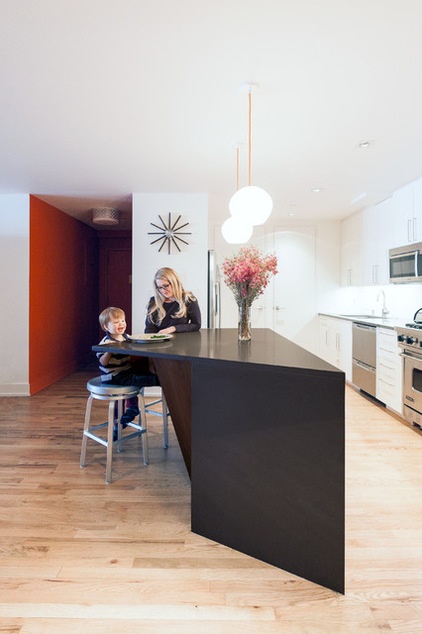
In the kitchen the millwork’s geometric language repeats in the island and countertop. The island projects toward the fireplace hearth, directing its rhythm back to the room’s center.
Island light: Cleo Pendant, Tech Lighting; counters: Caesarstone in Concrete; floors: white oak
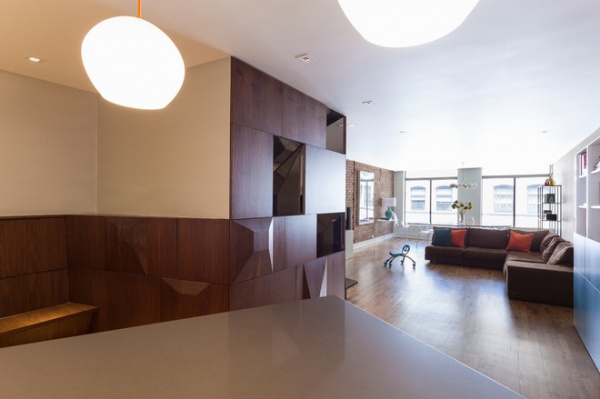
The storage unit wraps back into the kitchen and entry hall, transforming into a dining banquette. The unit’s projection carves out a nook for a banquette, creating a mini room without hindering the flow of light. The angular island is just visible here.
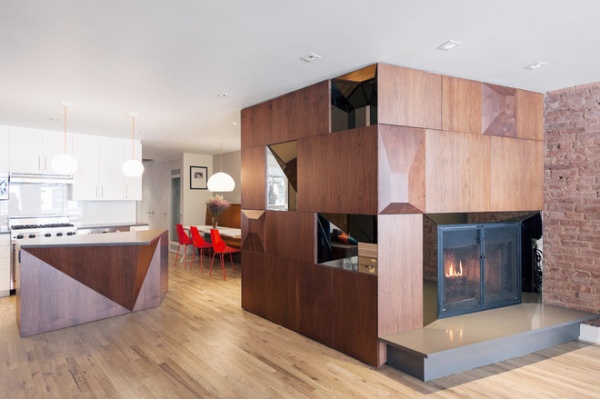
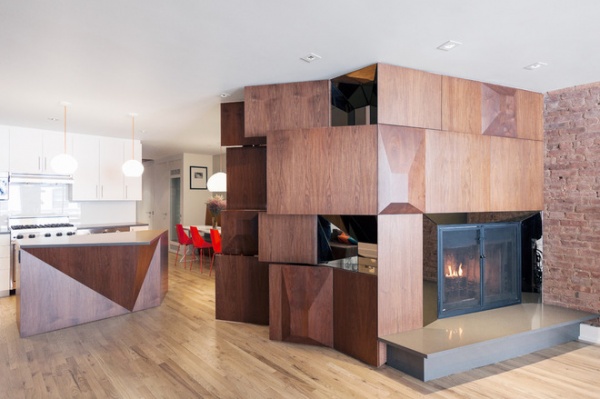
Shown here with more of its cabinet doors open, the unit is above all functional. The client loves how easily she can put everything away, creating an open apartment that every member of the family, including a toddler, can play in.
Related Articles Recommended












