Houzz Tour: Seamlessly Updating an Oglesby in Dallas
In 1969 a couple commissioned celebrated Dallas architect Enslie “Bud” Oglesby to design a home for their family on a sloping, wooded site overlooking a ravine and creek. Oglesby created a home that angled around the creek, affording views and light with big stretches of window walls.
Years later the original owners befriended Dallas architect Bruce Bernbaum and his wife, Cindy, who spent many hours at the house and came to know its charms. Bernbaum even had informal conversations with the homeowners about plans to renovate and expand the house. After decades of living in the house, though, the original owners opted to sell. Their wish? That the new owners respect the home’s design — and that they use Bernbaum for any renovations.
The new owners happily complied, and Bernbaum updated the house, adding a master suite, creating a new entry and expanding the family room, all honoring the original Oglesby style.
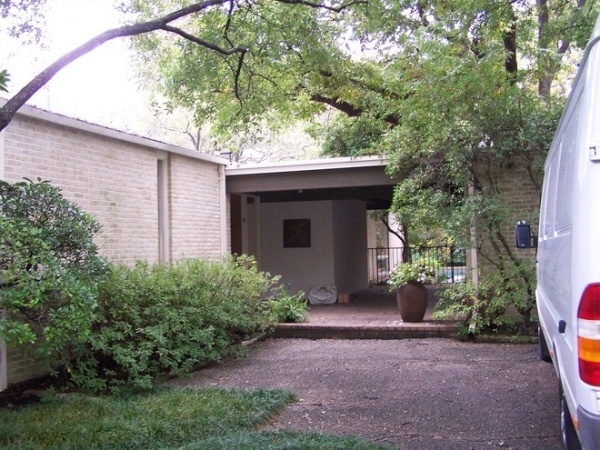
“After” photography by Charles Davis Smith Photography
The original entryway didn’t make the kind of visual impression the new homeowners wanted.
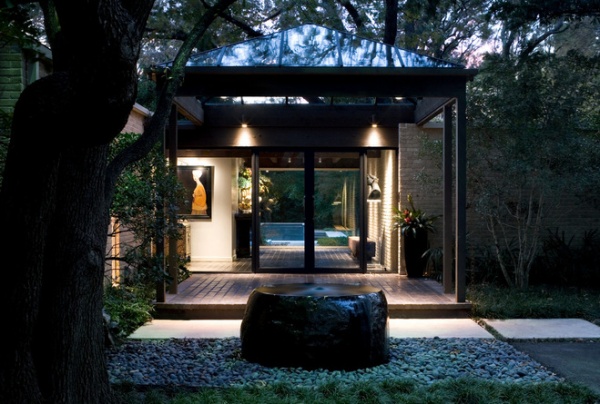
AFTER: Bernbaum created a new entry by enclosing a breezeway between the detached garage and the house. A new glass-pyramid-topped entry pavilion adds to the home’s indoor-outdoor appeal. The stone fountain is a serene note.
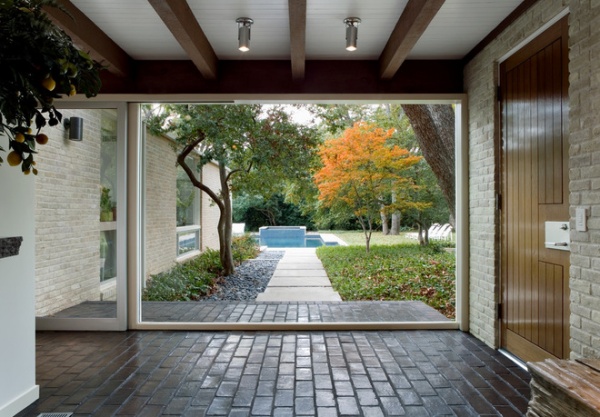
The architect matched the home’s original glazed brick flooring for the new entry, which overlooks the backyard. The original wood entry door was reused as the door to the garage on the right.
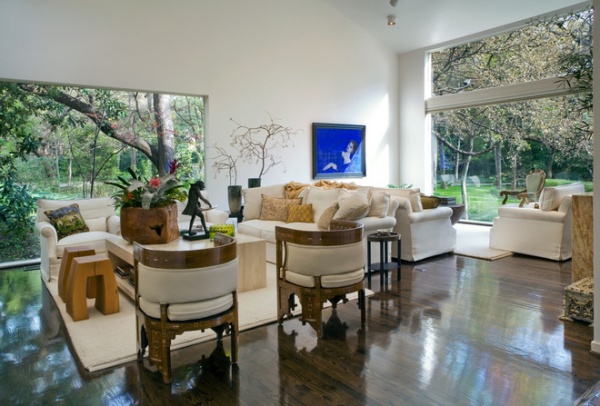
Little was done to the original living room, which already had unobstructed views of a creek and ravine and was spacious enough for large parties. The oak floors were refinished, and a shade was added to the window on the right for sun control. The owners handled their own interiors, choosing a mix of antique and contemporary pieces with an eye for comfort. The painting is by the wife, who is an artist.
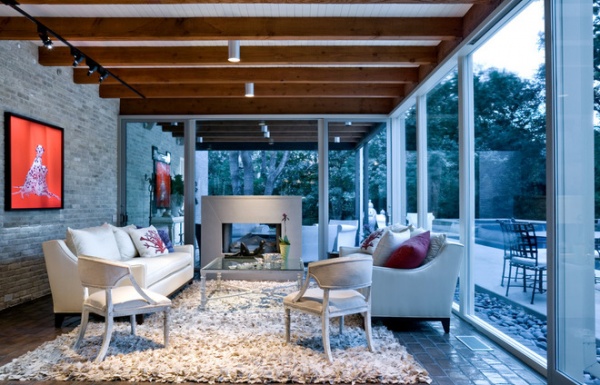
A small sitting room and terrace at the back of the house were expanded to create a larger family room with a new fireplace; it connects to the pool terrace for indoor-outdoor entertaining. The painted tongue and groove ceiling and cedar beams were matched to the originals. The custom windows were field fabricated by the builder and include two doors that slide open behind the fireplace. The painting is by the wife.
Fireplace cladding: limestone, Metzger Enterprises
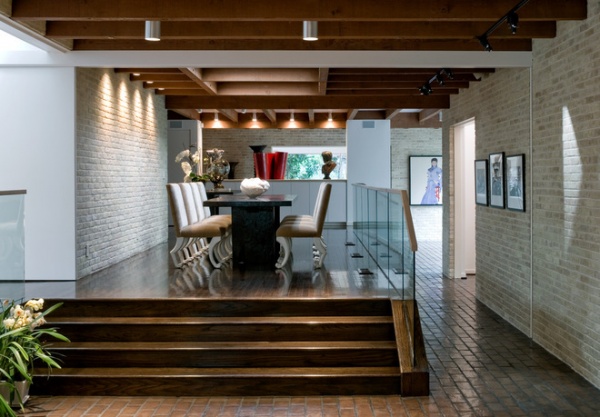
The raised dining room was opened up by replacing a low, solid wall on the right with a glass railing. The hallway on the right leads to a powder room and library.
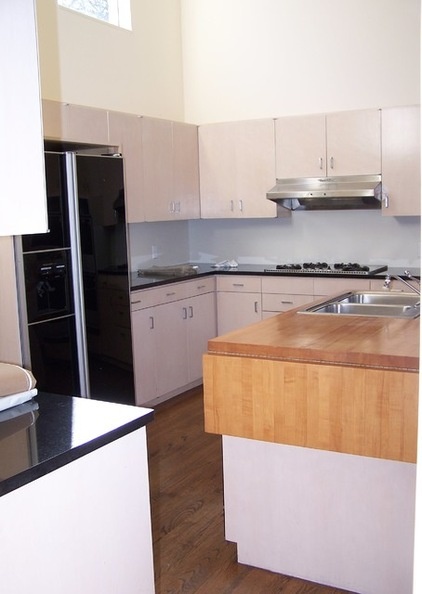
The existing kitchen was functional, but the new homeowners saw opportunities to update the space.
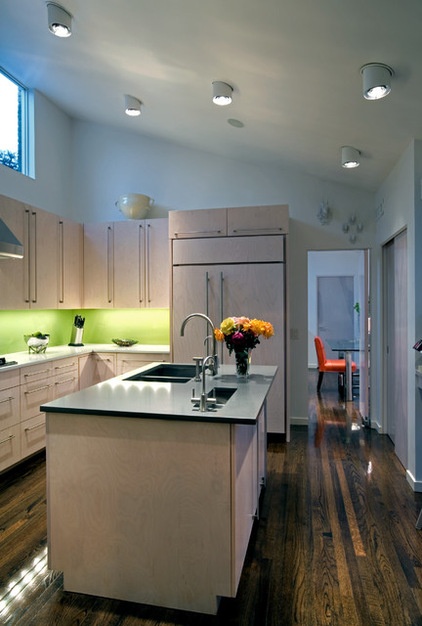
AFTER: They added new cabinetry and appliances and a new island and swapped the location of the fridge and stove. The back-painted-glass backsplash adds a punch of color. The doorway leads to the home’s art studio.
Cabinetry: All-Woods Custom Cabinets; countertops: Caesarstone; refrigerator: Sub-Zero; faucet, sink: Kohler
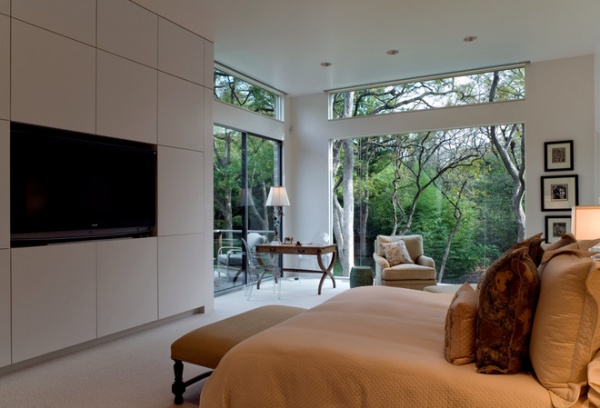
The new master suite addition replicates the original home’s crisp interior lines and use of glass to capture views. The low-profile cabinetry wall includes space for storage and the television. Recessed window shades control light and provide privacy.
Cabinetry: All-Woods Custom Cabinets; shades: Lutron
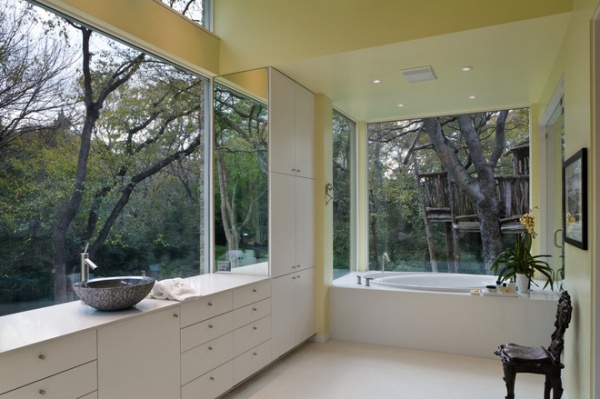
The new master bath also has views of the landscape and of a tree house built for the owners’ grandchildren.
Sink faucet: Hansgrohe; tub: Kohler
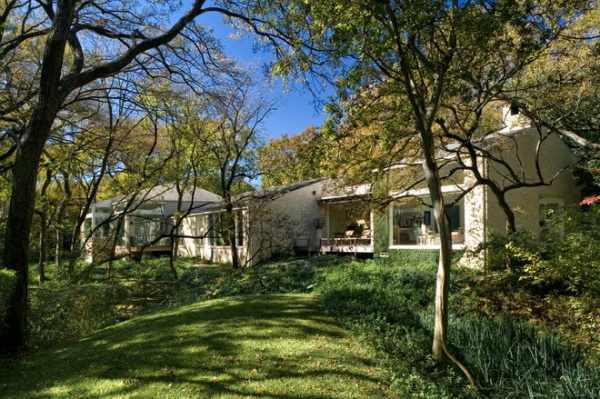
The rear of the house angles around the creek that runs through the property. The new master suite addition is at the far left. The architect found more of the home’s original brick for the addition at a brickyard in Waco, Texas. “We were aiming for a seamless transition,” says Bernbaum. “You can’t tell where the original house ends and the new addition starts.”
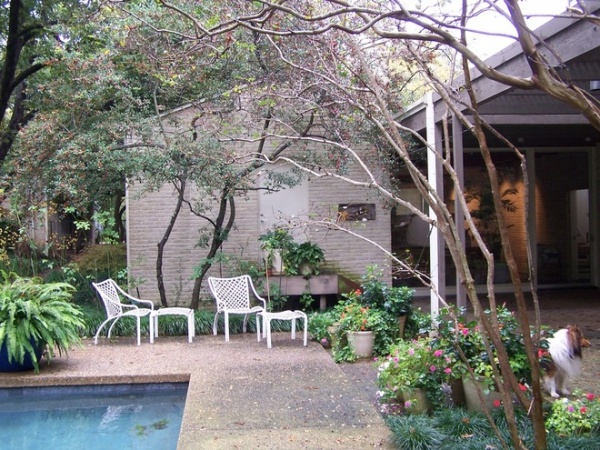
The pool patio needed a lot of attention. The landscaping was disorganized, for one thing, and the pea gravel was outdated and stained.
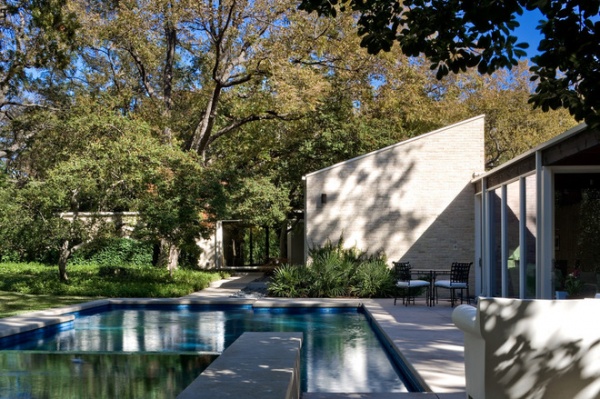
AFTER: The pool area was completely revamped with new paving, sliding glass doors around the patio and the addition of a raised spa (in the foreground).
Team:
Architects: Bernbaum-Magadini Architects
Builder: Steven Hild Custom Builder
Landscape architect: Boyd Heiderich Bargas Gilson
Browse more homes by style:
Small Homes | Colorful Homes | Eclectic Homes | Modern Homes | Contemporary Homes | Midcentury Homes | Ranch Homes | Traditional Homes | Barn Homes | Townhouses | Apartments | Lofts | Vacation Homes












