Houzz Tour: From Burned Down to Done Up in Las Vegas
Before furniture dealer Ian Anderson decided to buy a burned-down 1960s Las Vegas house, he broke into it with his architect, Craig Sean Palacios. You know, just to check things out.
Palacios was skeptical. For one, he wasn’t keen on dealing with “a crazy burned-down house,” he says. And second, he felt that the compartmentalized nature of homes built during that era wouldn’t give his client the kind of home he was looking for. But after pulling a panel off a window and dropping down inside the scorched remains, Palacios immediately changed his mind. The fire had completely gutted the inside, removing three corridor walls and showing him exactly how the home could become the open-concept layout Anderson wanted.
“I could see through the entire house,” Palacios says. “I was able to visualize what this house could look like, and it was a no-brainer.”
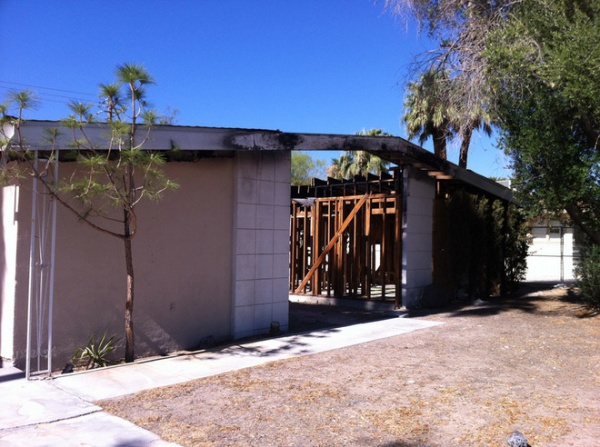
Houzz at a Glance
Location: McNeil neighborhood of Las Vegas
Who lives here: Ian and Shanna Anderson, their 2 kids and 2 dogs
Builder: Trinity Haven Development
Size: 2,800 square feet (260 square meters); 4 bedrooms, 3 bathrooms
A fire had severely damaged the house before the Andersons bought it.
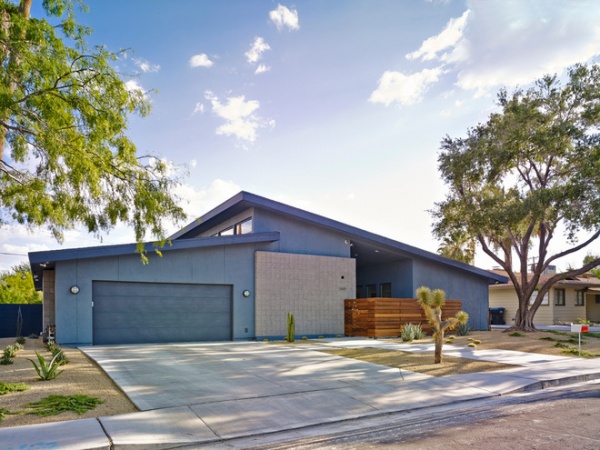
Photography by Francis and Francis Photography
AFTER: Palacios kept the H-shaped house pretty much as it was — one arm of the H holds the bedrooms and a small informal living room; the other arm is the kitchen, dining and living room. But he essentially added another wing in the form of a new garage and guest room.
A honed brick-concrete masonry unit adds strength and texture to the exterior. The Brazilian walnut fence blocks views from the street into the now-mostly-glass entryway.
Palacios wanted to be bold with the exterior paint color “but not funky,” he says. “A lot of people in Vegas are confused on what color these midcentury modern homes were, which were dark, strong grays, browns and blues, and instead paint them yellow, green or purple. We went through a lot of color schemes to find tones it would have been painted without being goofy.”
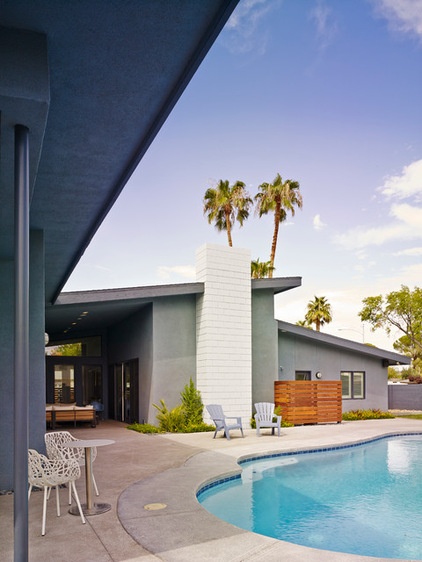
The original fireplace was still standing when the Andersons bought the house. They added 4 feet to bring it up to current code, then put on a new hearth and enclosure. The pool was still intact too. “It’s a giant midcentury pool that’s 10 feet deep. They don’t build them like that anymore,” Palacios says.
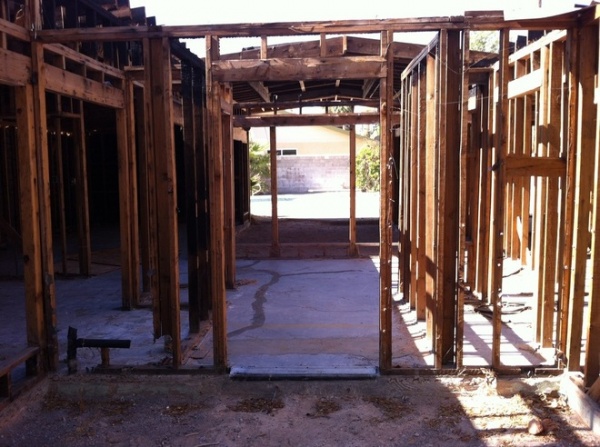
Palacios had never worked on a home that had been burned down before and was initially overwhelmed, but soon relaxed when he realized the fire was on his side. “Most of the intervention had already been done by the fire,” he says. “I just took what used to be walls and made them into giant windows and doors.”
This was the view from the entry. Originally this part of the house was completely covered in drywall.
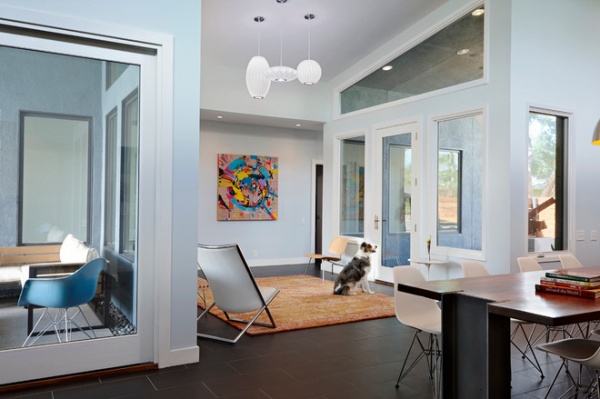
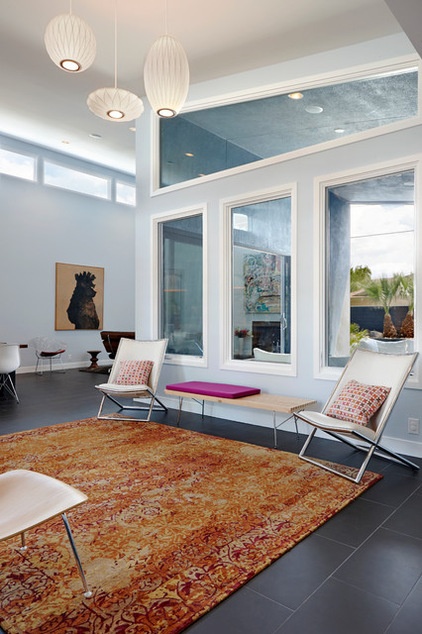
AFTER: The new all-glass foyer connects the two wings. Sliding glass doors and windows provide views to the front and back courtyards as well as through to each wing.
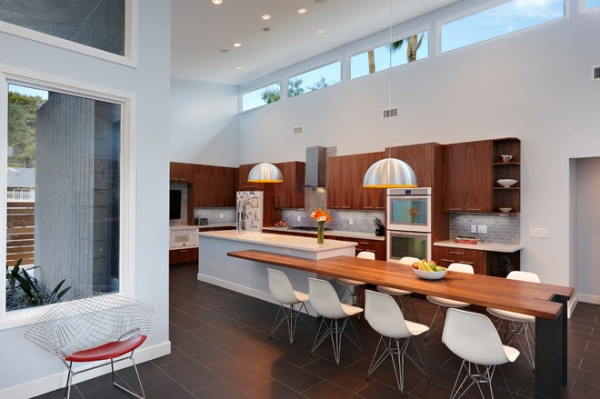
With two dogs and two children, the family needed a durable floor. Palacios chose a large-format charcoal tile.
He spent six months persuading the homeowners to use white appliances. “I was so over stainless steel,” he says. “It’s so hard to maintain and so overdone.” Eventually the homeowners agreed.
Instead of a formal dining room, Palacios designed an extra-long kitchen island table, which Ian’s dad, a sculptor, built. “Nobody goes to a formal dining room,” Palacios says. “The solution was to have everyone cook and eat in the same place, because that’s where people end up anyway.”
Originally the home didn’t have an HVAC system, so Palacios cranked up the ceiling to accommodate ductwork. This created the opportunity to bring light in with clerestory windows.
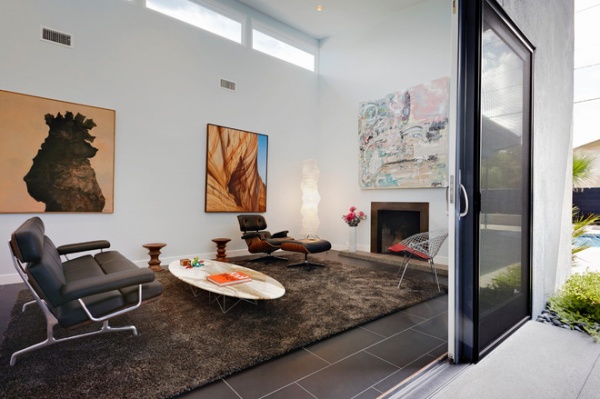
Ian owns a local Herman Miller furniture store. Wife Shanna works as a territory manager for Shaw Industries, and spent nearly a decade as the vice president of sales for Leland International, the furniture company. Needless to say, their taste in interiors and furnishings recalls the impeccable showrooms they’ve managed.
This more formal living room features pieces from their furniture and local-art collections. A smaller, more casual living room with a TV and kids’ toys is in the opposite wing.

Here are Ian and Shanna with their two kids at the large dining table that Ian’s father built.
Browse more homes by style:
Small Homes | Colorful Homes | Eclectic Homes | Modern Homes | Contemporary Homes | Midcentury Homes | Ranch Homes | Traditional Homes | Barn Homes | Townhouses | Apartments | Lofts | Vacation Homes












