Houzz Tour: 2 Wings for 3 Generations on a Vermont Lake
When an extended family opted to share a lifestyle by living under one roof, they turned to architect Lee Grutchfield, a principal at TruexCullins Architecture+Interior Design, to design a comfortable, spacious home for their 18-acre wooded lot that slopes down to a large lake.
Grutchfield responded with a design that’s essentially two houses angling out from a central, glassed-in entry that embraces the lake views. To one side, the grandparents’ wing is all one level, allowing them to age in place without having to climb stairs. The other side, belonging to their adult daughter and her two children, takes advantage of the slope with three levels; it includes private guest quarters on the lowest level for the foreign exchange students the family enjoys hosting.
Photography by Jim Westphalen
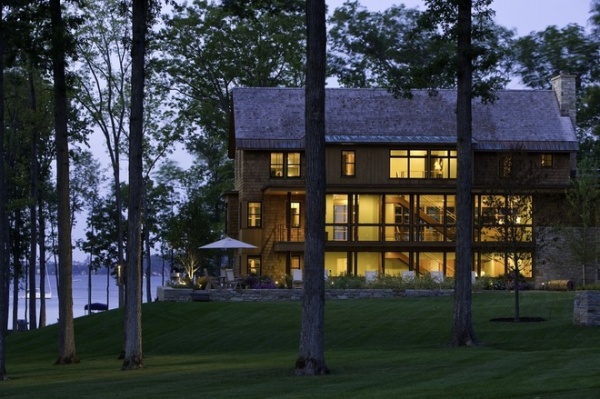
Houzz at a Glance
Who lives here: Grandparents, their adult daughter, her 2 young children and, usually, a foreign exchange student
Location: A lakeside in Vermont
Size: Grandparents’ wing: 3,000 square feet (279 square meters); 1 bedroom, 2 full bathrooms, 1 half bathroom. Daughter’s wing: 6,000 square feet (557 square meters); 4 bedrooms, 4 full bathrooms, 2 half bathrooms.
Grutchfield was influenced by a historic Vermont shingle-style farmhouse, as well as Japanese architecture. Seen here at dusk, the daughter’s wing includes lower-level guest quarters and a recreation room, a main-level kitchen and great room, and upper-level bedrooms. The south-facing windows are part of the home’s passive solar strategy.
The plan affords the family ample indoor and outdoor spaces in which to interact, a sense of privacy and a long-term plan for family care. “You’ll see this kind of multigenerational housing happening more in the future,” says Grutchfield. “Young families need help from grandparents, and, later, grandparents often need help from adult children.”
Windows: Marvin Windows and Doors
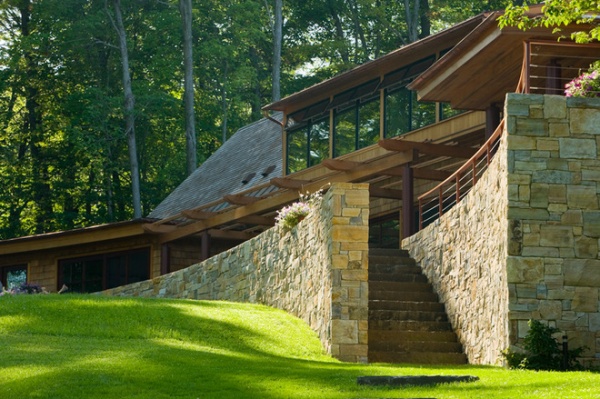
Curving Adirondack quartzite walls embrace a terrace at the back of the house and steps that lead to the lawn and lake. The daughter’s wing is in the foreground. The pergola leads to the grandparents’ wing.
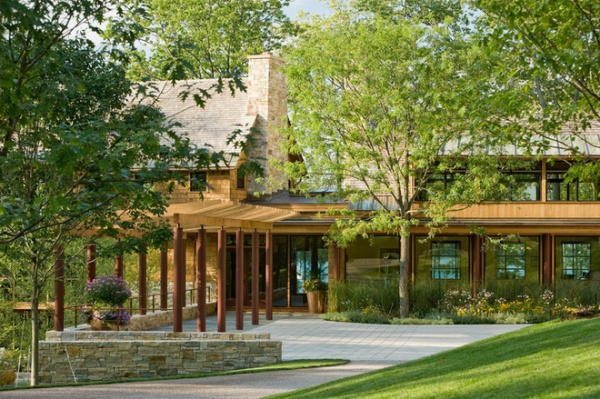
An angled pergola and terrace greet guests at the home’s front entrance. The daughter’s and grandparents’ wings are angled, respectively, to the left and right of the shared entry.
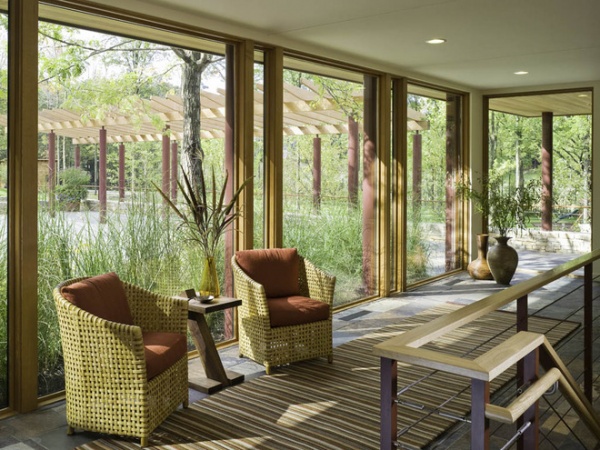
The glassed-in entry, with its Chinese slate flooring, includes a hall that connects to the garage. The architect designed the cable and wood railing for the staircase to allow natural light into the lower level.
Chairs: Mcguire Furniture Company; windows: Marvin Windows and Doors
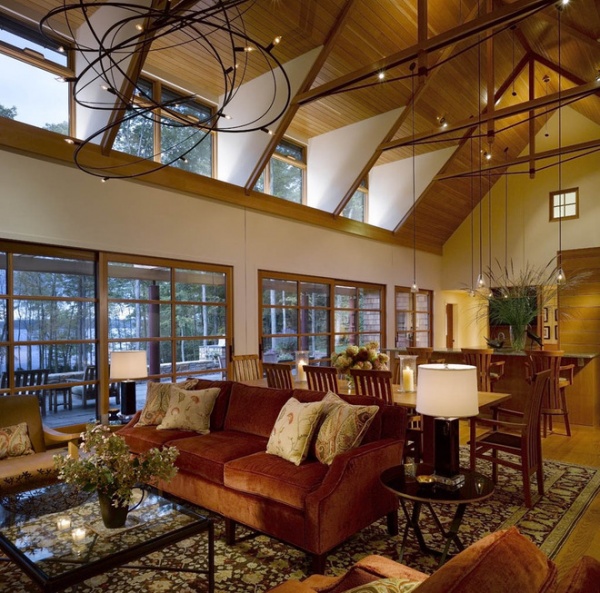
The grandparents’ great room has red oak flooring and plastered walls. The custom mullioned windows were inspired by shoji screens and slide open onto the terrace.
TruexCullins also handled the interiors, suggesting traditional and transitional pieces in a warm color palette. The dining table and chairs were made by Beekin Parsons of wood culled from the property.
Chandelier: Bodner Chandeliers; pendants: Conant Metal & Light
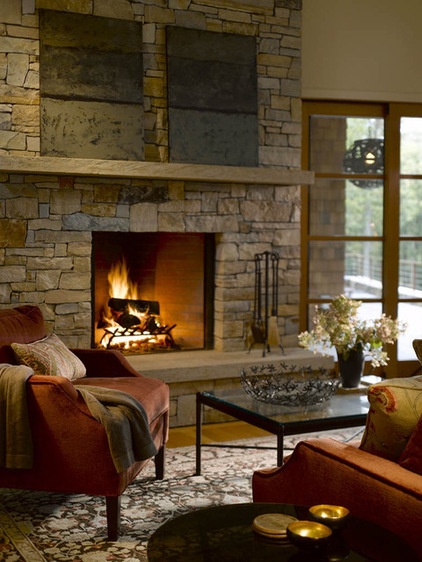
A fireplace clad in Adirondack quartzite warms the grandparents’ great room.
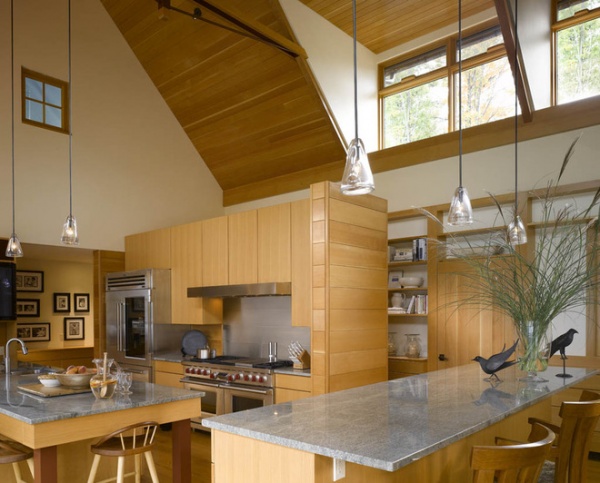
Many of the extended family’s meals happen in the grandparents’ kitchen, where two islands provide plenty of space for multiple cooks. Custom Douglas fir cabinetry was crafted by the builder.
Range: Wolf; refrigerator: Sub-Zero
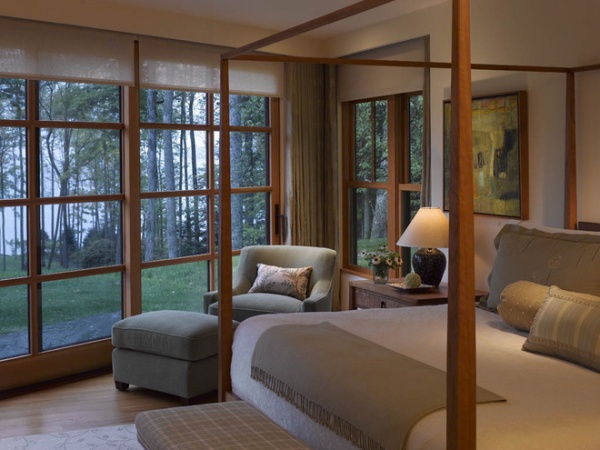
More shoji screen–style windows in the grandparents’ bedroom help connect indoors and out.
Bed: Maple Corner Woodworks
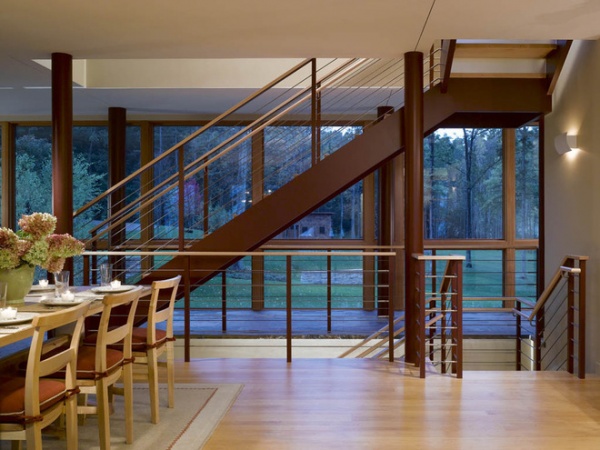
The daughter’s great room has maple flooring made from wood found on the property. The stairs lead up to bedrooms and down to the guest quarters and recreation room.
Table, chairs: Parsons, Beekin
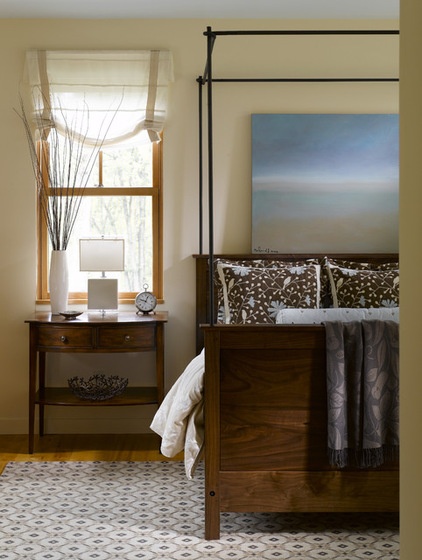
The daughter’s bedroom is a serene, cozy space.
Bed: Timothy Waite Furniture & Design; area rug: Steven King Decorative Carpets
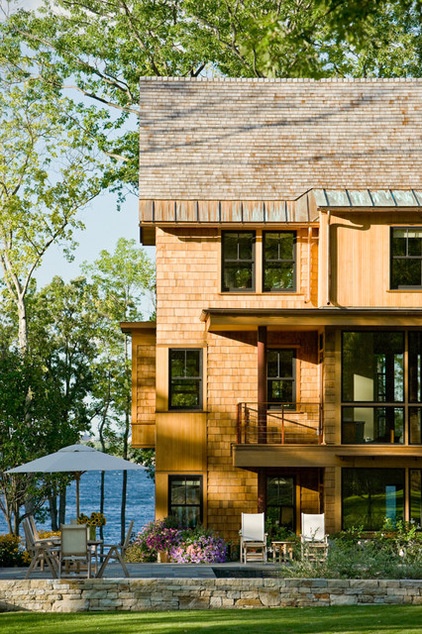
Red cedar shingles and a copper snow belt along the roofline are the home’s primary exterior materials.
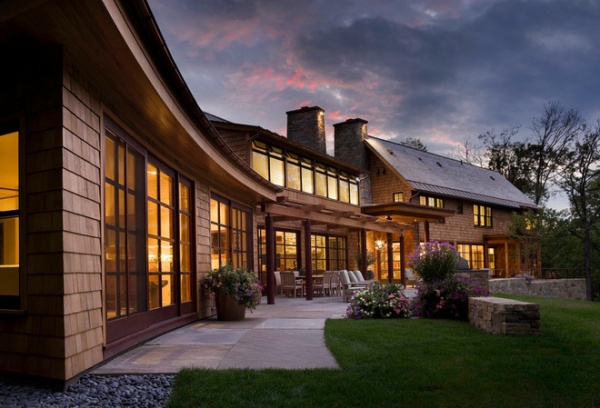
A curving copper gutter along the grandparents’ side of the house echoes the curve of the stone terrace walls at the daughter’s end of the home. The home’s many outdoor spaces are used for dining and large gatherings.
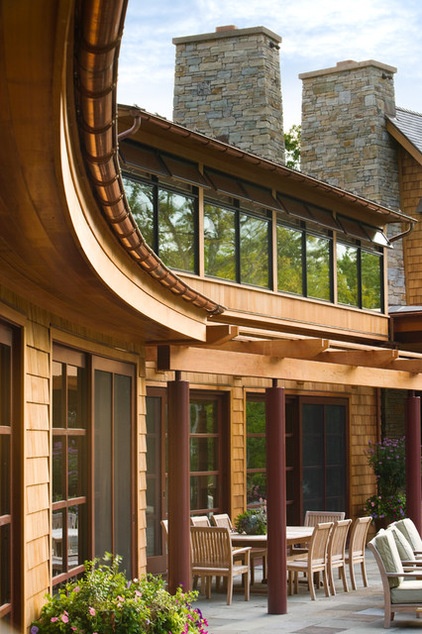
Two chimneys mark the fireplaces in the grandparents’ and daughter’s great rooms.
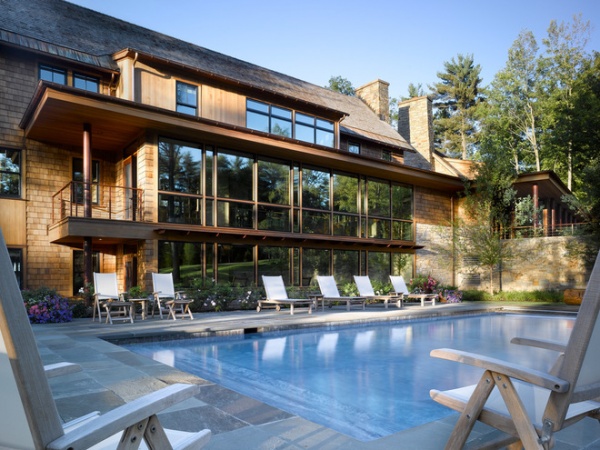
The lower-level recreation room opens to the pool patio.
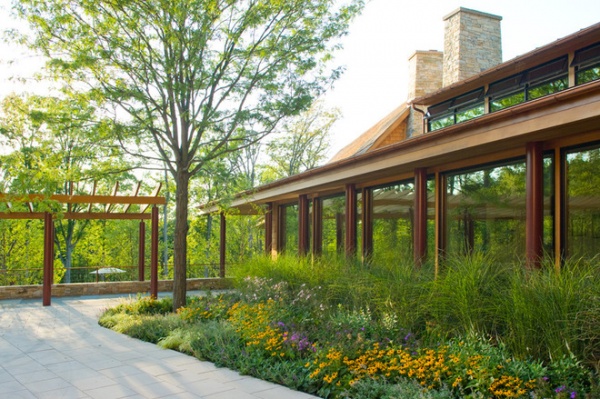
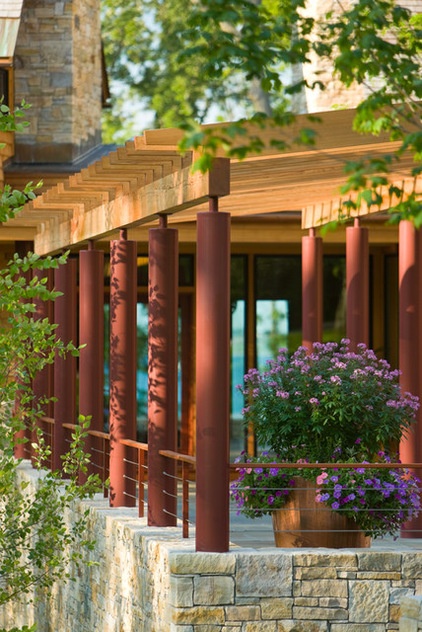
At the entry pergola, wood, metal and stone signal the home’s primary materials, while a bed filled with annuals, perennials and grasses softens it.
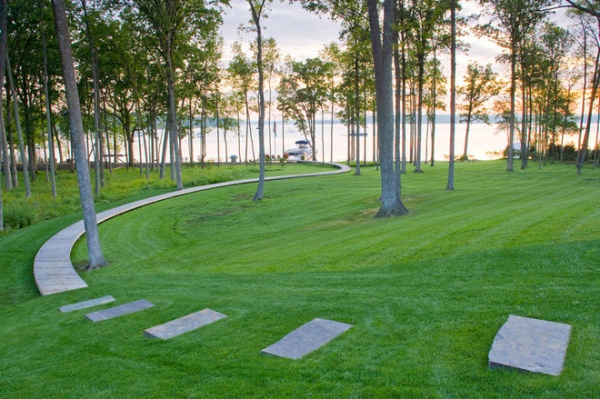
The arc of the bluestone steps and wood boardwalk leading to the lake echoes the lines of the back of the house.
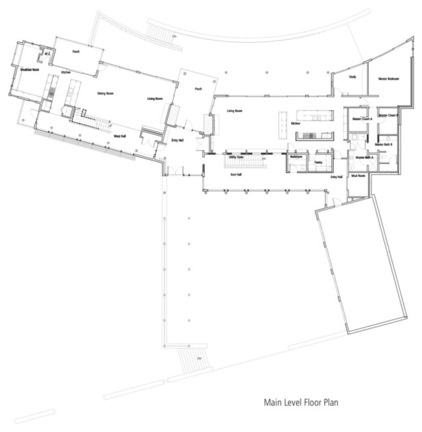
The main floor plan shows how the two wings connect to create interaction but also privacy.
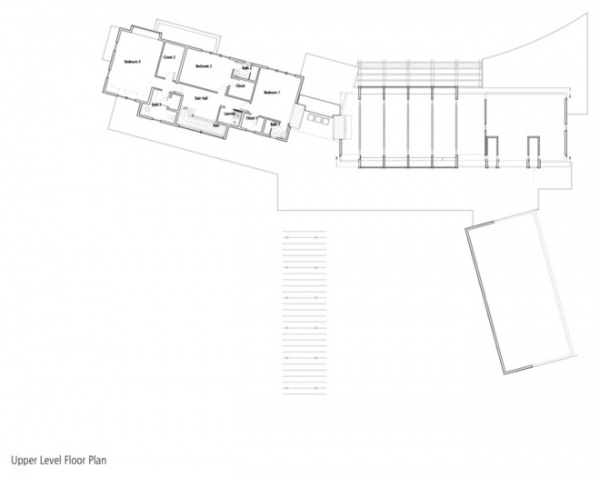
Team:
Builder: Roundtree Construction
Landscape architecture: Wagner Hodgson
Browse more homes by style:
Small Homes | Colorful Homes | Eclectic Homes | Modern Homes | Contemporary Homes |Midcentury Homes | Ranch Homes | Traditional Homes | Barn Homes | Townhouses |Apartments | Lofts | Vacation Homes












