Houzz Tour: Touches of Frank Lloyd Wright in Colorado
During her time as a real estate appraiser in Boulder, Colorado, Laurie Carlton-Marez saw a lot of homes. But the Prairie-style ones, with their hipped roofs, horizontal lines and broad overhangs, always stood out to her. It’s a style that architect Frank Lloyd Wright helped develop and popularize, and Carlton-Marez fell in love with his work.
So when it came time to design her own house, she knew exactly where to go for inspiration. She picked up a copy of Frank Lloyd Wright Prairie Houses, a book about his work, and began earmarking details. “I wanted certain components of the style: the openness, the integrated furniture, the window style, trim and stained glass, the use of geometric shapes,” she says.
Now, instead of opening a book to visit her favorite architectural style, she just opens her front door.
Photography by Jeremy Atherton
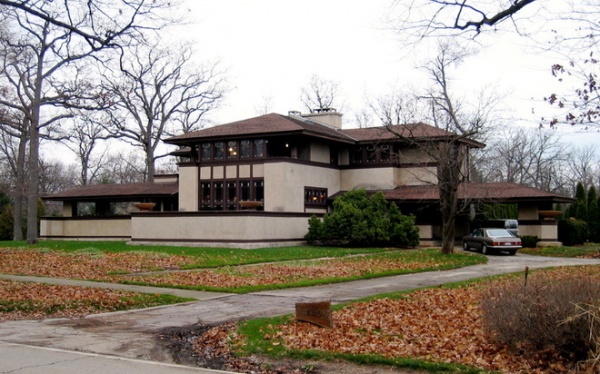
Houzz at a Glance
Who lives here: Laurie Carlton-Marez, a retired real estate appraiser and current volunteer for the Humane Society and other organizations; and her husband-to-be, Tupper Cullum, a Vietnam War veteran who’s the Midwestern representative for the Intrepid Museum, an actor, a writer and a musician
Location: Boulder, Colorado
Size: 3,405 square feet (316 square meters); 3 bedrooms, 3 full bathrooms, 2 half bathrooms
Franky Lloyd Wright’s Willits House (seen here), became Carlton-Marez’s biggest muse. She went to Chicago to tour the home as well as several other Wright designs, including his own home and studio. “I was taking photos like crazy,” she says. “There are some things that the books just don’t show, like how the landscaping was handled.”
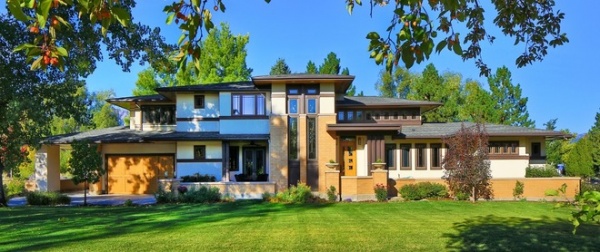
On Carlton-Marez’s home, the dark wood and stucco exterior nods to Wright’s designs. Architect Tom Marsden took her ideas to design the Wright-style home. General contractor Brett Steury of Porchfront Homes then worked on getting the highly detailed project built.
The intricate details posed a unique challenge for Steury, especially on the exterior, where running lines of wood trim repeatedly intersect stucco. “Typically you don’t have all these horizontal lines interrupting materials with others,” he says. “We really had to make sure everything stayed tight, so water wouldn’t get into any cracks.”
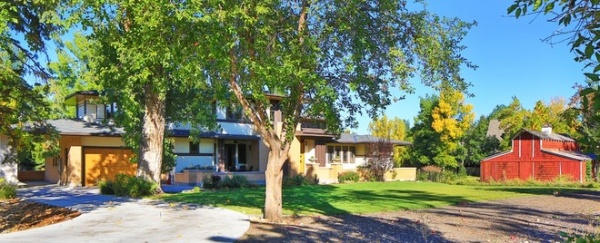
Carlton-Marez’s previous husband, Toby Marez, was a real estate developer who acquired the property on which the home currently sits just before he died. It was his last acquisition, and Carlton-Marez didn’t even know about it until her brother-in-law took her and Marez’s sisters around touring properties left in the family trust. “He bought the property right before he got sick, so it was just never discussed,” she says. “I had started getting the idea that I was going to build a house, and when I saw the lot, I just thought it was perfect.”
A 1940s-era asbestos-filled bungalow was torn down on the property, but a barn, built in 1933, remains; the city deemed it a historical landmark.
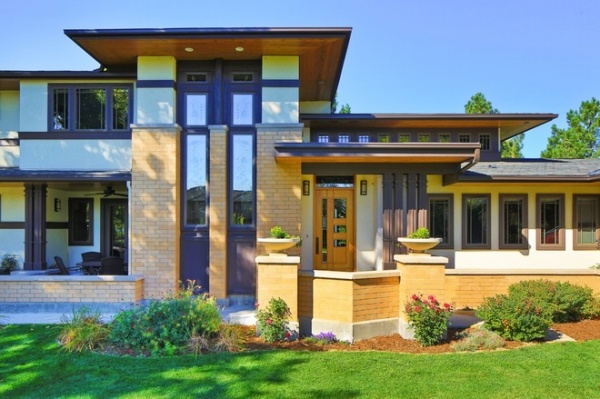
Marsden designed all the windows with Wright in mind. “Frank Lloyd Wright’s style is smaller windows but more of them,” Steury says. “This home has something like 66 windows. Typically a house of this size would only have 30.”
The urns are Wright designs that Carlton-Marez purchased through the Frank Lloyd Wright foundation.
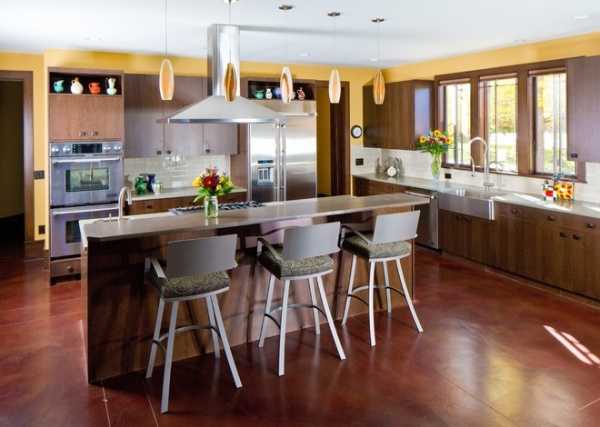
All the kitchen cabinets are custom quartersawn white oak with book-matched grain and a dark stain.
The floors are a lightweight concrete that’s 1½ inches thick with a radiant heat system. On top of this layer is a ⅛-inch concrete-epoxy microtopping mix colored deep red. The floors required a painstaking four-week process. A concrete tradesman spent a week cutting lines into the floor with a saw to create a pattern that’s similar to the exterior trim details.
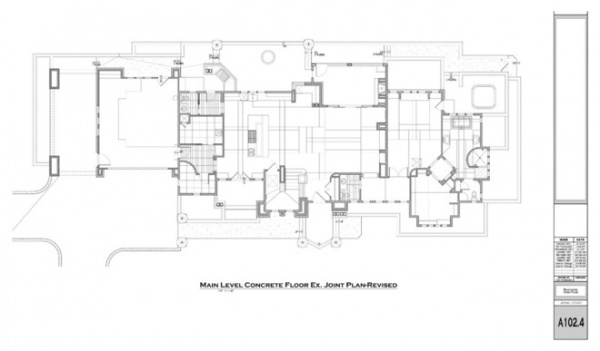
Here you can see the plan for the complex patterning on the concrete floors.
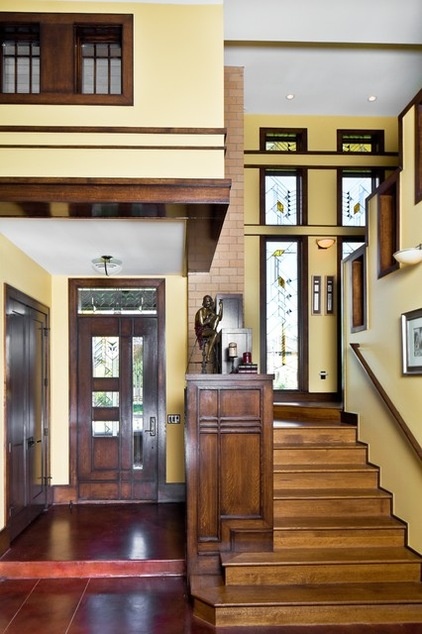
As the general contractor, Steury was tasked with finding the most skilled laborers for the detailed job. “The interior trimwork alone was an eight-week process of cutting, sawing, sanding and finishing,” he says.
All the doors were custom built and are 8 feet high. The front door is oak and weighs 300 pounds.
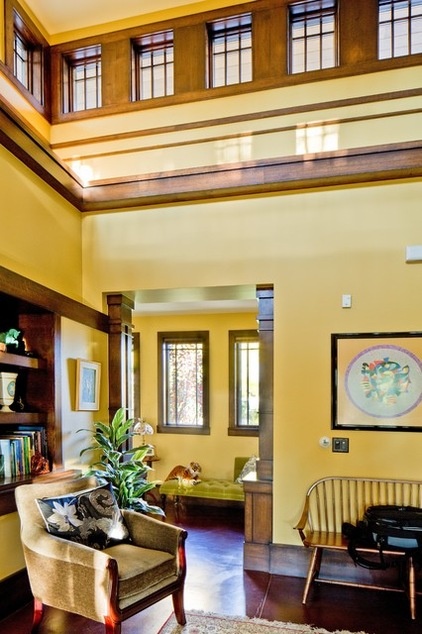
The living room connects to a small sunroom that leads to the master bedroom. “There’s not a room in the house that doesn’t have some sort of intricate woodwork on the walls, columns, base or ceiling,” Steury says.
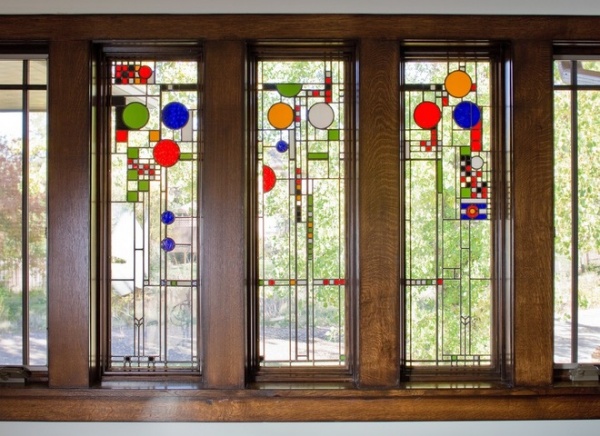
All the stained glass panes are custom designs created by Carlton-Marez and Marsden.
All custom art glass: Joe Pompei
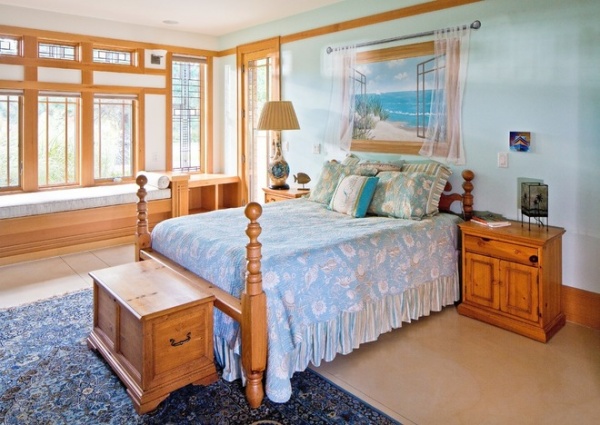
In the master bedroom, Carlton-Marez wanted a lighter motif with an ocean vibe. Steury switched to Douglas fir with a clear, natural stain for a soft color.
“I have a great love of the ocean and wanted my bedroom to have a beach cottage feel,” the homeowner says. A photo of an ocean view through a draped window that she saw in a decorating catalog inspired the mural above her bed.
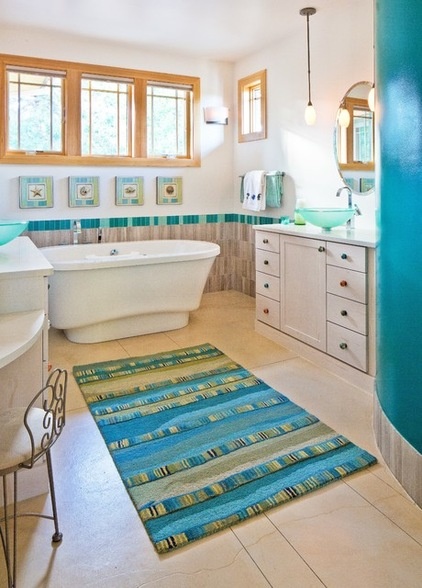
Steury applied a sandy color to the concrete microtopping in the master bathroom. It, along with aquamarine glass tiles and a bluish glass vessel sink support the ocean feel.
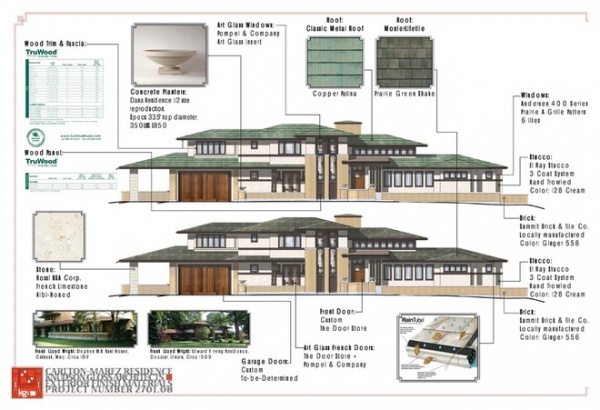
This diagram shows the many materials that went into just the exterior of the home.
Browse more homes by style:
Small Homes | Colorful Homes | Eclectic Homes | Modern Homes | Contemporary Homes |Midcentury Homes | Ranch Homes | Traditional Homes | Barn Homes | Townhouses | Apartments | Lofts | Vacation Homes












