Kitchen of the Week: Elegant Updates for a Serious Cook
http://decor-ideas.org 05/31/2014 02:17 Decor Ideas
After raising their two children and waiting 20 years, a professional couple from the small town of Ross in Marin County, California, were excited to update the kitchen in their 1924 Italianate home. They craved a serious cook’s kitchen with a better layout and top-of-the-line appliances and finishes. But they also wanted to create a beautiful space that would bring the outdoors inside. Working with designer Rochelle Silberman, they came up with a refined, elegant design that makes the kitchen the true heart of the home.
Kitchen at a Glance
Location: Ross, California
Size: About 500 square feet (46 square meters), including the adjacent family room and office
Photography by Peter Lyons
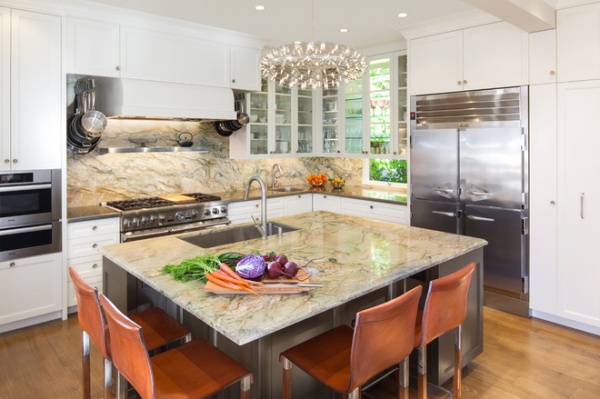
The previous kitchen was actually one of four adjacent rooms — the kitchen proper, an office, a family room and a laundry room/pantry. Removing walls created a more cohesive space with better traffic flow.
The large central island now serves as the command center of the kitchen, offering both prep and storage space. The island includes a hardware drawer, an ice maker and a top-of-the-line Miele dishwasher. “The island is also where [the wife] can stand and enjoy the beautiful outdoor views,” says Silberman.
A powerful 23,000-BTU Thermador range, a Miele speed oven with warming drawer underneath and a large Sears Kenmore microwave for oversize items (like huge containers of soup) give the wife all the tools she needs for creating delicious meals.
Stools: Sloan Miyasato
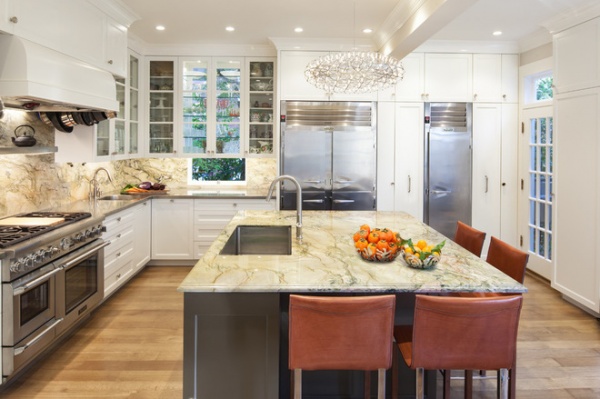
Pullout pantries were included to the left and right of the professional Traulsen freezer, providing lots of storage for dry goods. The perimeter Quartzite counters are deeper than average — 32 inches instead of 24. “We wanted the refrigerator and freezer to feel built in,” explains Silberman.
The deeper counters also give the homeowners plenty of counter space to work at and keep the breadbox and toaster oven close at hand. Since the previous kitchen often felt dark, the lighting scheme was upgraded to include recessed lights and a stunning modern chandelier. “All the lighting is LED, except for the hood insert,” notes Silberman.
Chandelier: Raimond Zafu, Moooi; backsplash, countertops: Quartzite, Integrated Resources Group
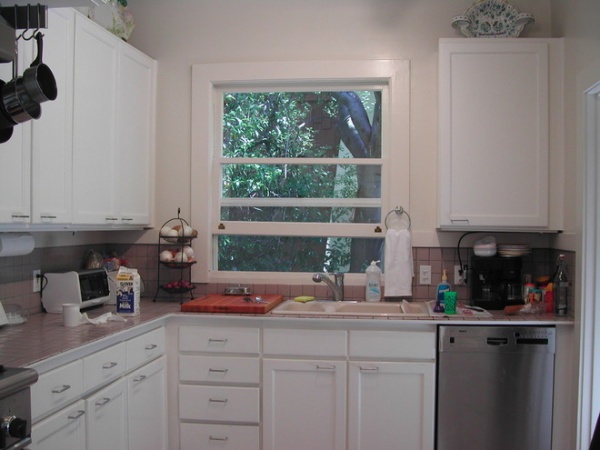
The previous closed-off, L-shaped kitchen had no island and lacked storage.
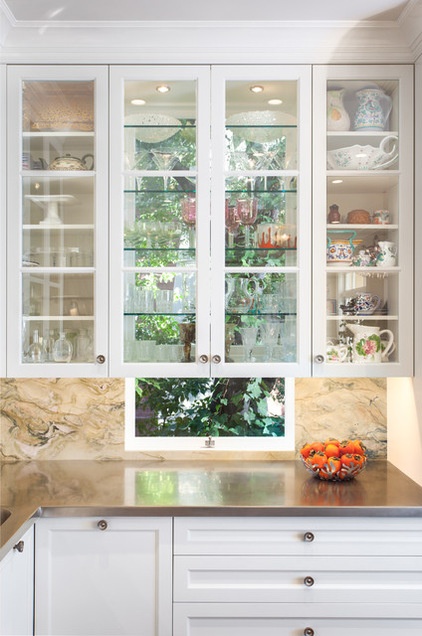
AFTER: One of the unique features of this airy kitchen is the vertical picture window with a lower operable window (replacing an existing horizontal window) located behind one of the kitchen’s upper glass-front custom maple cabinets. This smart design decision was motivated by the desire to bring more natural light into the space, as well as to take advantage of views of the beautiful backyard. A large tree outside provides screening and some privacy.
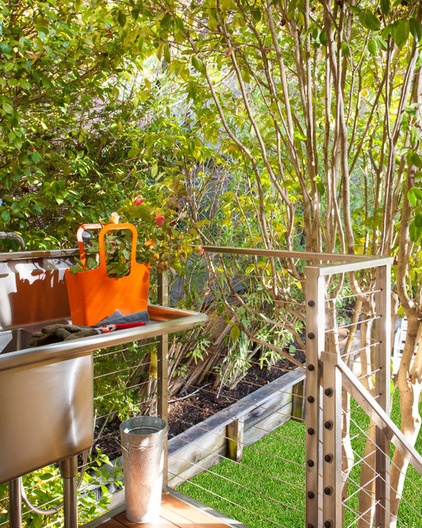
An old wood deck off the kitchen was also updated. The new custom stainless-steel-framed deck with ipe inserts and floor treads has a large stainless sink, so the wife can wash freshly cut flowers from her garden.
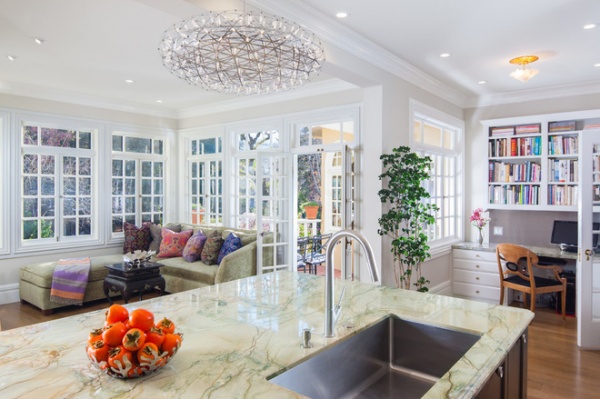
A new structural beam marks the spot where a wall previously blocked views of the beautiful landscape outside. The wall also cut the homeowners off from guests when they entertained. Now anyone can wash dishes or prepare meals in the kitchen and still feel like part of the party.
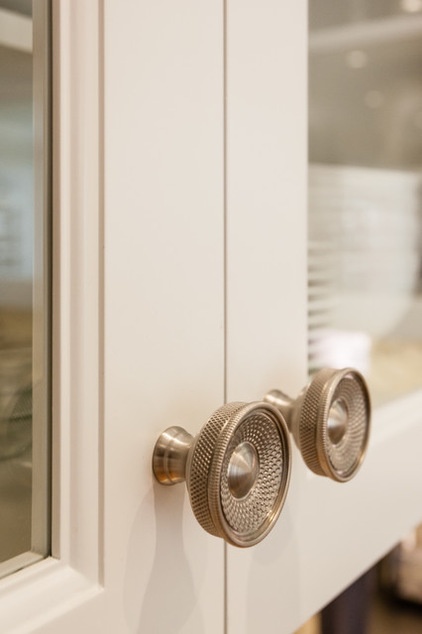
Round knobs from with a stained-nickel finish from P.E. Guerin were used on all the custom cabinets and drawers in the kitchen. “Each one is like a piece of jewelry,” says Silberman. “They’re substantial and stunning. There really was much thought and detail put into every inch of this kitchen.”
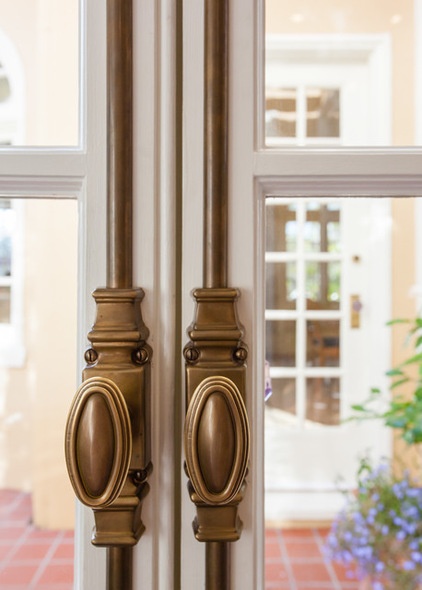
A fitting choice for this formal home, a traditional locking system using brass cremone bolts from P.E. Guerin were used for a pair of French doors that lead outside. Because the wife carefully chose every component of the kitchen, she was able to create a personalized space. She even found the room to include a full-height, 7-inch-deep tea cabinet (not pictured) that provides storage for her large collection of loose-tea canisters.
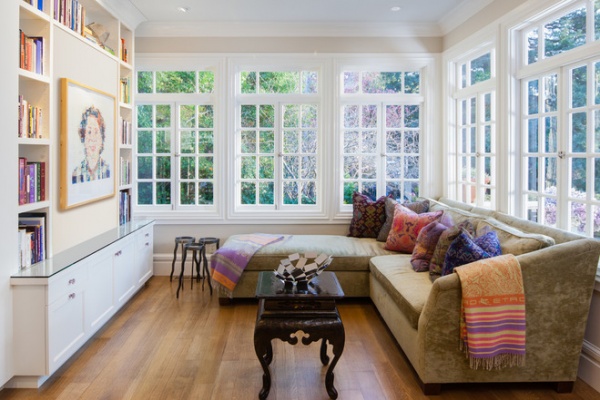
Now a more active part of the kitchen, the adjacent family room is a place where the family and guests can sit and watch TV or read. It has a custom sage-green sectional sofa covered in a durable indoor-outdoor chenille fabric from Chella. “The entire updated space has really made the kitchen the heart of the home,” says Silberman. “The kitchen now stands up to the elegance of the rest of the house.”
On the team:
General contractor: Tomrose Construction
Cabinetmaker: Leonardo’s Casework & Design
See more Kitchens of the Week
Related Articles Recommended












