Houzz Tour: A Self-Sufficient Farmhouse With a Sheep-Pasture Roof
http://decor-ideas.org 05/30/2014 03:15 Decor Ideas
Whereas many residential architectural projects start out with a basic conversation, such as about he number of bedrooms and bathrooms required, this project kicked off with a talk involving farm animals. Architect Jesse Thompson of Kaplan Thompson Architects recalls they were approached by their clients with a simple request: “We want a house where our sheep can graze on our roof.”
Photography by Brett Winter Lemon Photography
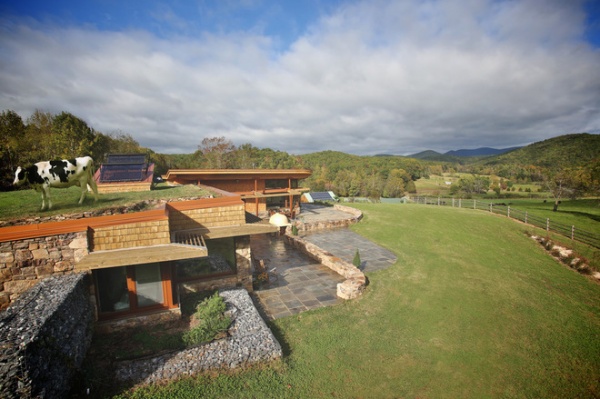
Houzz at a Glance
Who lives here: Semiretired couple David and Liisa Wallace and their twin 3-year-old sons
Location: Stuart, Virginia
Size: 3,263 square feet (303 square meters); 3 bedrooms, 3 bathrooms and an office
David and Liisa Wallace left the U.K. and built a homestead on 104 acres nestled against the Blue Ridge Mountains in Stuart, Virginia, and sought the expertise of an architect who had extensive experience designing self-sufficient homes. Earthship Farmstead, as the home is called, “is a riff on the earth-sheltered Earthship homes of the ’70s,” Thompson explains. “Off the grid, natural materials, that sort of thing. This is akin to that but much higher-end finished.”
The house is not only the Wallaces’ dream home, but is now a working farm where they raise water buffalo for cheese production.
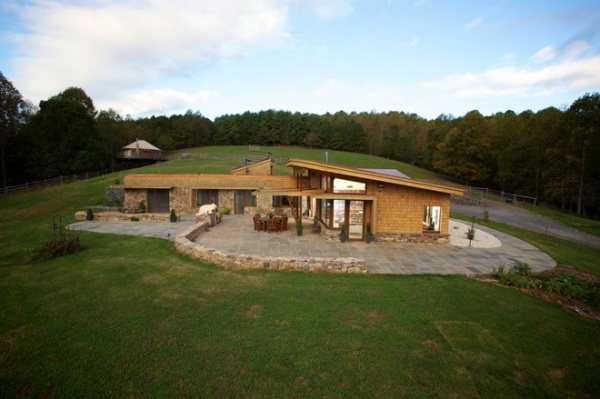
This is a net-zero-energy home; it’s also certified as a Passive House and LEED Platinum. It can be heated on the coldest of winter nights with the energy required to power two hair dryers.
“We nestled the house in the hillside, bending the floor plan to carefully fit the contours of the field,” Thompson describes. To capture as much winter sunlight as possible to heat the home, the living and dining rooms were extended outward about flush with the top of the hill. This allows for a bank of shaded, south-facing windows to also harness sunlight.
A metal standing-seam roof in a coppery color tops the living and dining room portion that juts out from the hill.
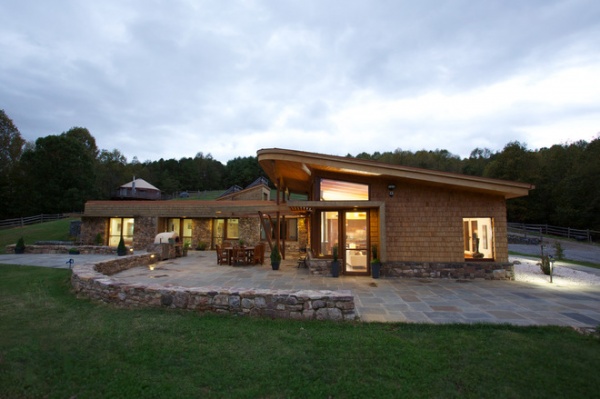
Most of the roof is 18 inches of soil on 4 inches of rigid insulation atop a steel-reinforced concrete roof structure. There’s additional insulation in the ceiling.
With 3-year-old twins, the Wallaces were also concerned about toxins in the building materials, so the firm set stringent limitations on the use of formaldehydes and VOCs. They also specified cellulose and water-blown EPS (expanded polystyrene) foam for the home’s insulation, which Thompson says are two of the most environmentally friendly insulation products available.
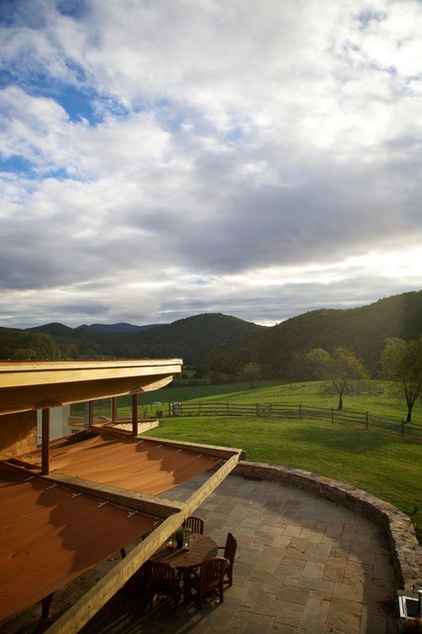
Photovoltaic panels on the barn supply energy for the farm requirements. Water is supplied by a well, with a pumping system integrated into the overall system. A large cistern stores and redistributes water from the roof.
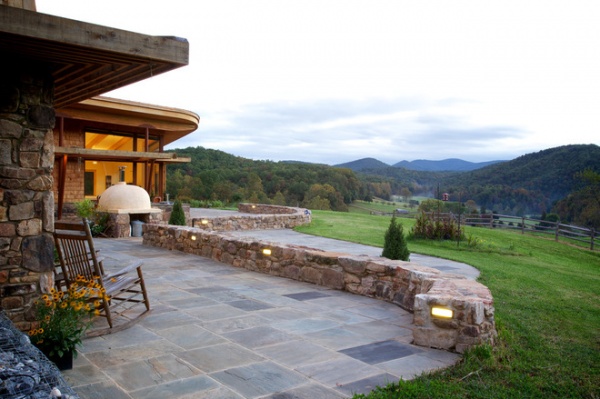
Thompson says the Wallaces wanted a soft, stylish natural modernism. In sync with the palette of the surrounding landscape, stained white cedar shingles and metal accents with a subdued finish were chosen for the exterior.
Local fieldstone delineates a 3,200-square-foot patio on the rear of the house, along with low walls made of local Catawba stone. It’s the perfect location to bake in the outdoor pizza oven.
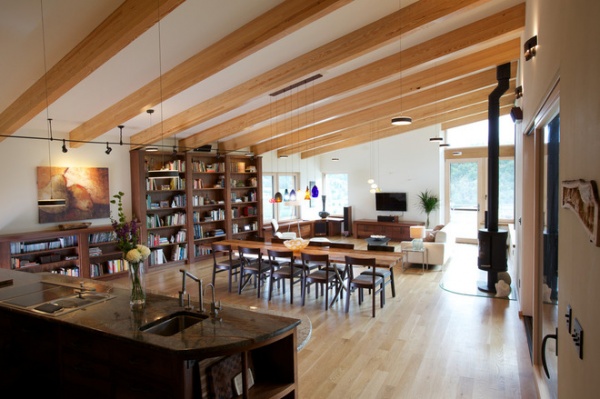
The clients gravitated strongly toward natural, organic and creative finishes, Thompson notes. Glue-laminated beams in the open kitchen and living room areas provide rhythm to contrast the clay-based white paint by American Clay on the walls and ceiling. The freestanding stove is wood burning.
Floors: white oak
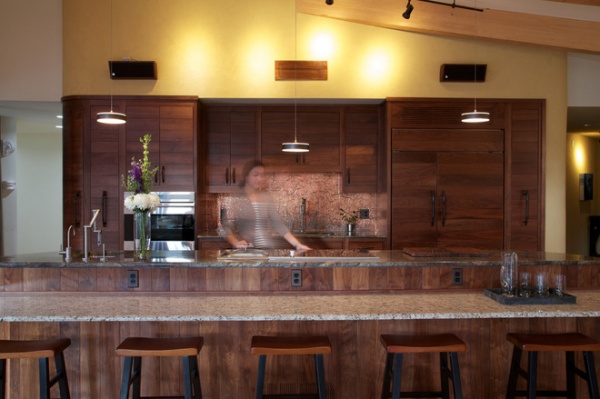
The kitchen cabinets are made of black walnut from Virginia, and are set off by a warm yellow clay paint feature wall.
Countertops: Rainforest Green granite, Johnson Granite in Mount Airy, North Carolina
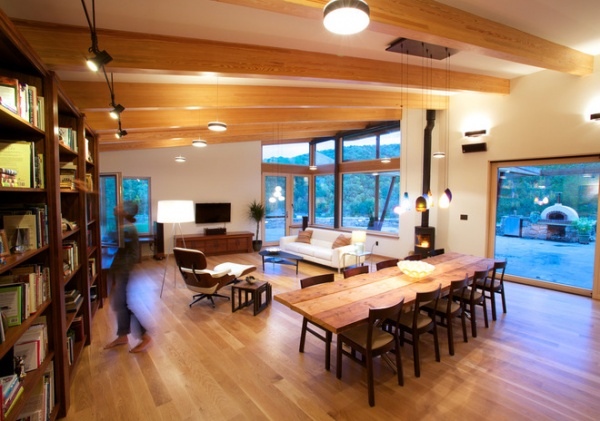
Local woodworkers hand crafted the built-in black walnut bookcase linking the dining and living areas.
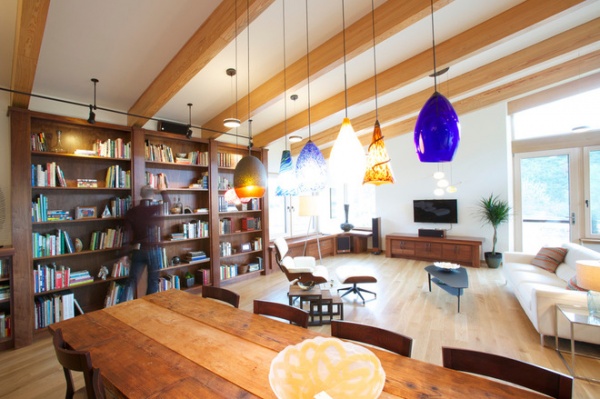
The Wallaces made some fun interior selections. Here seven different colorful glass pendants hang above the dining table.
Light fixtures: Tech Lighting
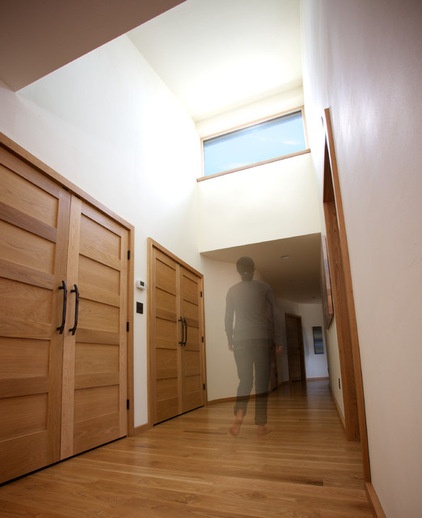
A transom window provides light in a corridor that leads to the bedrooms.
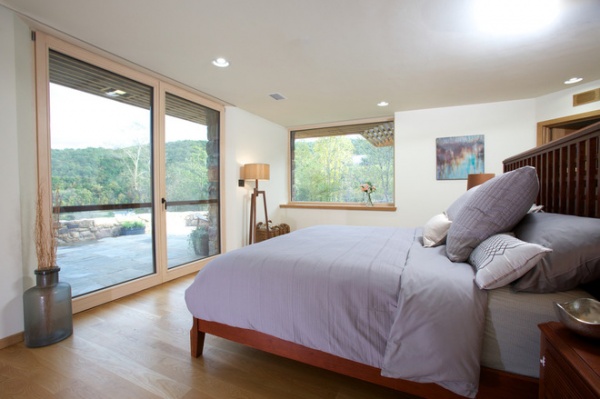
Surrounded by more than a hundred acres of their own land, the Wallaces don’t require window treatments for privacy. Their bed faces east to greet the rising sun each morning.
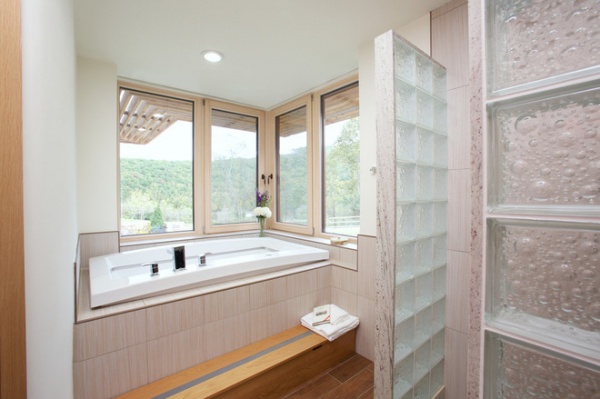
The master bathroom tub has a great view to the outside. Meanwhile, a bubble-patterned glass block and concrete wall separates the tub and shower areas.
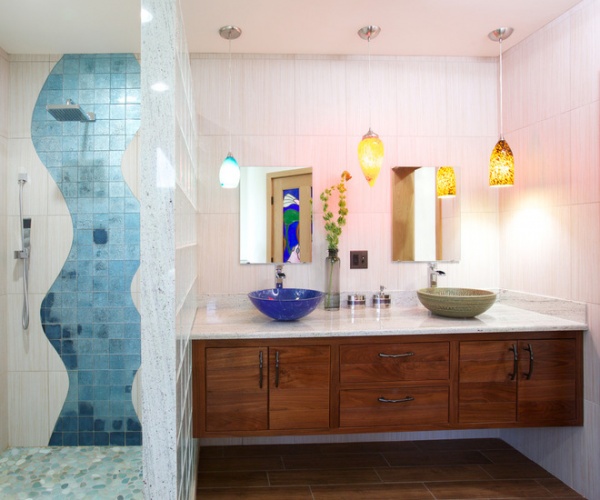
Continuing the lighthearted vibe, nonmatching colorful glass sinks and pendant light fixtures complement a wavy iridescent wall tile accent in the shower.
Countertops: Ice Stone granite, Johnson Granite
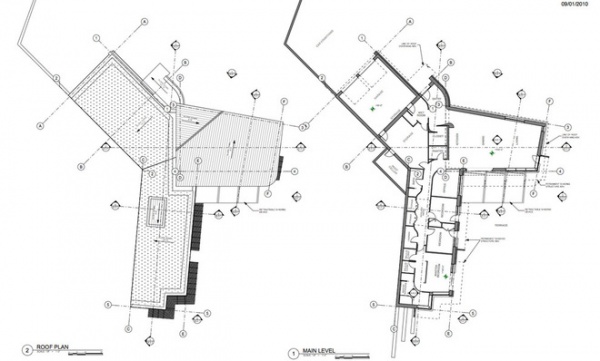
The floor plan of the home follows the form of the land. Public areas are concentrated in the more open spaces, shown at the top of the plan, while private spaces, such as bedrooms and bathrooms, are located off the corridor toward the bottom of the plan.
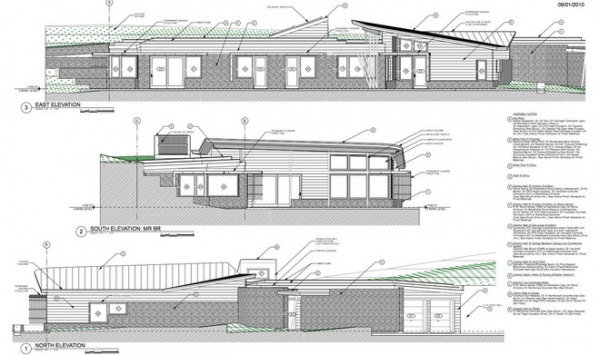
Elevations illustrate the interplay between the structure and the earth.
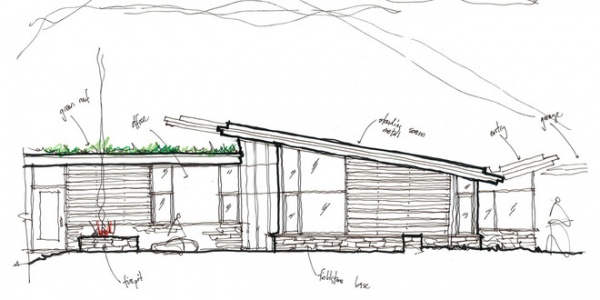
Receiving Passive House certification in February 2013 and LEED Platinum certification in November 2013, Earthship Farmstead is a house with some serious credentials. Yet this high-performing home is also gifted in its aesthetic warmth, creativity and connection to the land.
Browse more homes by style:
Small Homes | Colorful Homes | Eclectic Homes | Modern Homes | Contemporary Homes |Midcentury Homes | Ranch Homes | Traditional Homes | Barn Homes | Townhouses | Apartments | Lofts | Vacation Homes
Related Articles Recommended












