A Melbourne Backyard Entices Everyone Outside
http://decor-ideas.org 05/30/2014 01:05 Decor Ideas
Andre and Emma Roberts have been in their band, Blue Vinyl Lounge, for 15 years (she sings, and he plays bass). Their fun acid-jazz-funk sound pulls from a medley of musical styles — indie pop, blues, jazz and classical, to name a few.
So when they decided to renovate their backyard in Melbourne, Australia, they worked with landscape designer Steve Taylor to create a space that would blend design styles and features in a fun and relaxed way too. “We wanted the exterior and all the elements to really look and feel loved as well as [look] great,” says Emma. “We really didn’t want something soulless.”
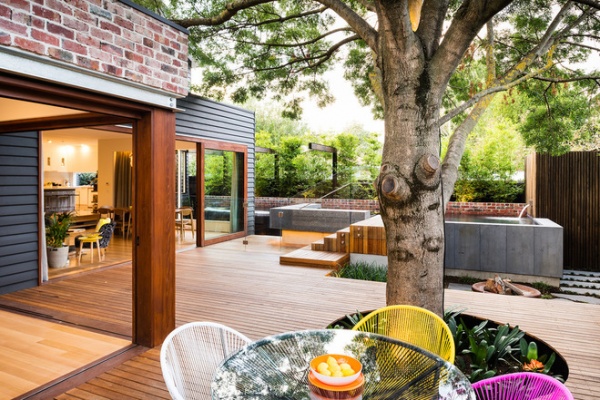
Photography by Tim Turner
Backyard at a Glance
Location: Melbourne, Australia
Size: 66 feet wide and 26 feet deep (39 feet deep at the pool)
“I started with a picture of my feet on the rocks at the beach on holidays,” Emma says. “There was a great color palette in that photo.” She returned to that picture throughout the project and worked with designer Taylor to create a timeless landscape — with a bit of sharpness.
“We wanted a space where family and friends could gather, eat and feel relaxed,” Emma says. A growing family also drove the design. With three kids ages 14, 12 and 10, they wanted a space “that was inviting to teenagers, so that our kids would have more excuses to hang out at home with their friends,” she recalls.
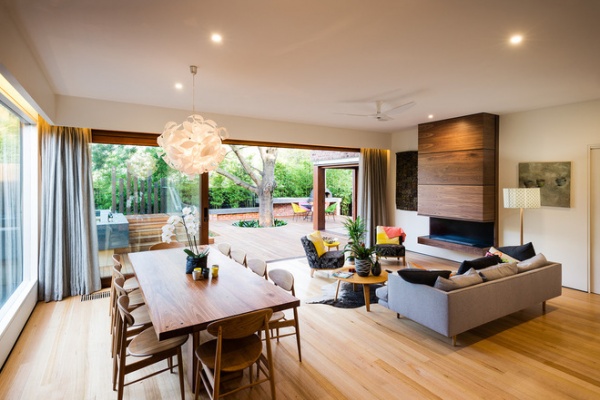
The backyard’s renovation occurred simultaneously with a home remodel. The Roberts reworked their house so that it could easily spill out into the backyard. Emma wanted the interior and exterior connection to be seamless, but in a way that always pulled people outside. “We wanted the exterior to be the hero of the whole project,” she says.
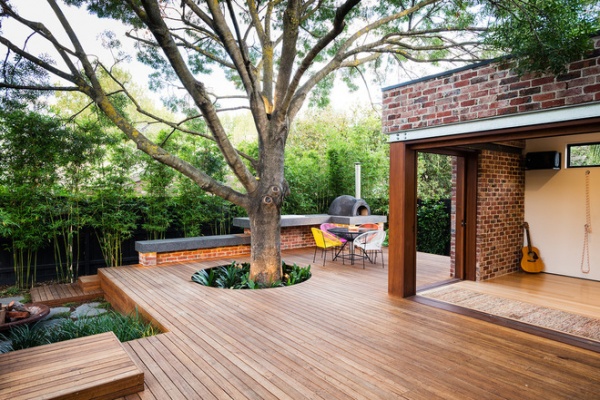
A new yoga and music studio extends into the backyard (Emma also teaches yoga). The studio’s doors slide completely into its walls — in case impromptu backyard concerts take place. “I originally toyed with removing the tree,” says Taylor, but the homeowners insisted that the mature ash tree stay. He built the yellow stringybark deck around the tree. The off-center ring breaks up the space and provides a focal point.
A pizza oven and an outdoor dining area sit in one of the deck’s corners. “Espaliered lemons and limes also enhance the food preparation space,” says Taylor. “The challenge was to not make the space feel cluttered.” He kept the deck’s central area pretty clear and located the activity features around its perimeter. “All elements relate — which I think helps give it that sense of soul,” says Emma.
How to get a pizza oven for your patio
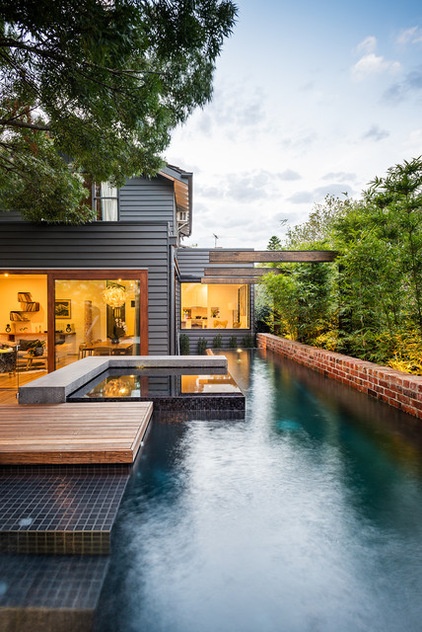
A raised pool nearly 30 feet long runs along the yard’s side. The pool was a priority, but extensive tree roots and large rock “floaters” prohibited too much digging. “In this area the rocks can be as little as 8 inches under topsoil, and they can be as big as an SUV,” says Taylor.
Taylor selected the yard’s deepest part to avoid the root system, while also leaving the backyard available for entertaining. Rooms in the home overlook the lap lane, which extends further along the side yard.
Pool: Serenity Pools
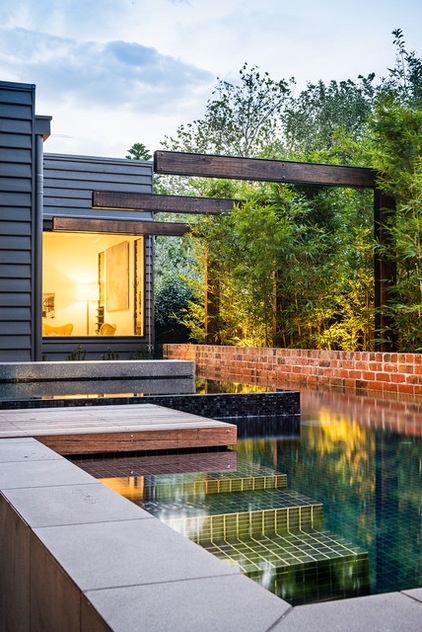
The house was built in the 1930s and still has its original clinker bricks, so Taylor built a recycled-brick feature wall along one side of the pool. Steel arbors with recycled hardwood inserts frame the pool area. The wood is stained in Cutek’s Black Ash oil.
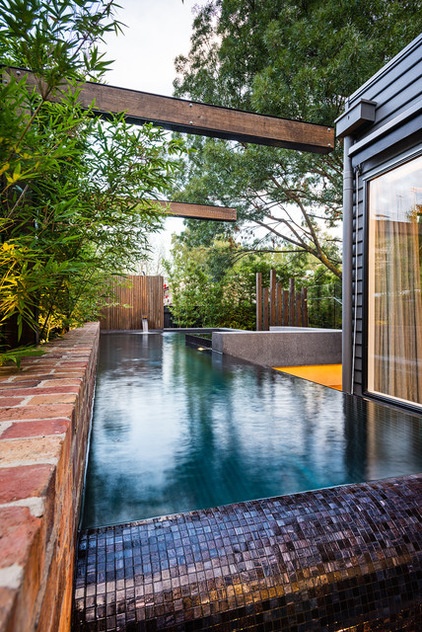
Clumping slender weaver bamboo (Bambusa textilis ‘Gracilis’) planted along the perimeter of the pool softens the pool’s geometry while enhancing the backyard’s privacy.
Tips for growing bamboo by the patio
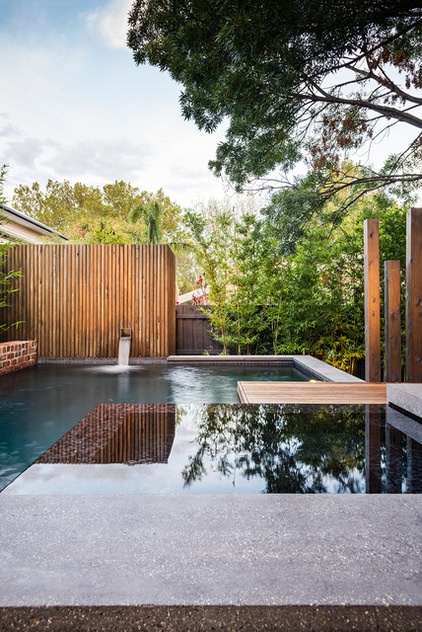
A rear water feature adds more interest to the pool area and conceals pool equipment. It’s made of rough-sawn silver ash and finished the same as the pool arbors. The continuing bamboo screens the rear of the yard.
The hot tub’s infinity edge and glass mosaic tile finish match the pool’s. The large concrete slab in the foreground doubles as a seat for guests inside the spa and a bar for those outside.
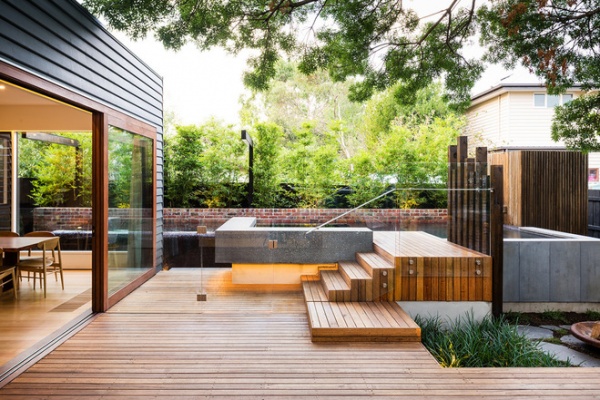
LEDs illuminate the bar’s underside at night. A glass railing and wood steps lead up to the pool.
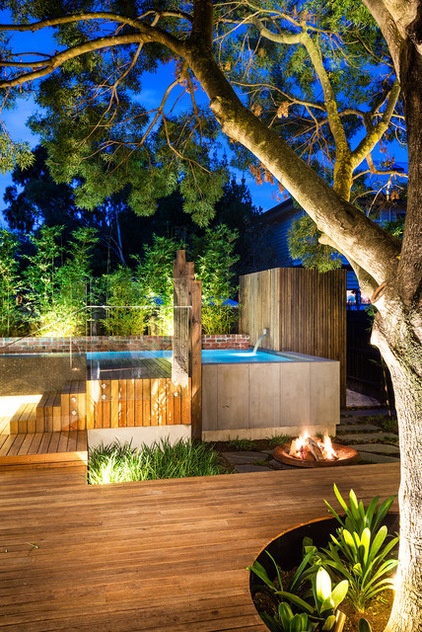
Guests can take a seat on the edge of the deck and enjoy the sunken fire pit area, shown here at night. Nestled between the deck and the pool area, the fire pit creates another gathering space. The hot tub sits about 4 feet above the fire pit area, eliminating the need for a safety fence.
Underplantings of Cliveas, Arthropodiums, creeping thyme and prostrate rosemary soften the fire pit area. Bamboo continues around the yard’s perimeter.
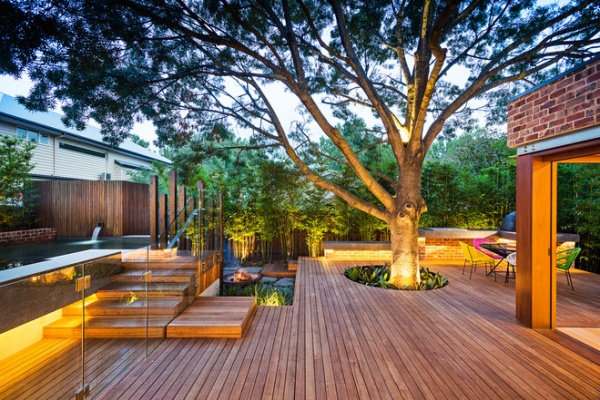
Though Emma hoped her kids would want to use this backyard when they were older, it doesn’t look like she’ll have to wait that long. “The ritual of a spa and pizza post footy or basketball is already part of our family culture,” she says. “It’s awesome to see the kids and their friends winding down after sport on the weekends, talking in the spa, having a pizza.”
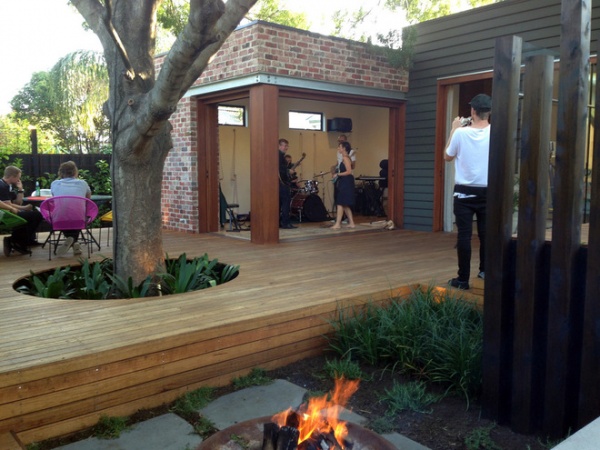
Blue Vinyl Lounge has already broken in the studio. Here we see Emma singing and Andre behind her on bass.
Landscape contractor: Tyson Owen, Signature Landscapes
Interior designer: Catriona Christie
More: How to light your landscape for drama and function
Related Articles Recommended












