Houzz Tour: See a Concrete House With a $0 Energy Bill
Damon Gray has spent 10 years building wood-frame homes. That’s exactly why he stayed away from wood framing when he built his own home. Wait, what?
“I got sick of renovating homes that were falling down,” explains Gray, who lives in Victoria, British Columbia. “In B.C., it’s a wet climate, which is great for mold and rot. So when it came to my house, I kept telling myself, ‘You’ve got to stop building these things that are going to last only 30 years.’”
Instead, Gray went with a concrete structure to create a home built on super-energy-efficient Passive House design principles. He hasn’t lived in the house a full year yet, but so far, with the help of solar panels, he’s expecting his energy bill for the year to be $0.
Houzz at a Glance
Who lives here: Damon and Annie Gray and their boys, Kael (age 2½) and Ollie (11 months)
Location: Victoria, British Columbia, Canada
Size: 3,000 square feet; 4 bedrooms, 4 bathrooms
Cost: $280 per square foot ($840,000)
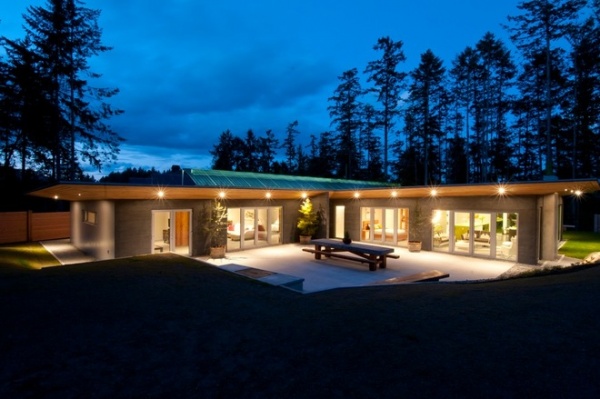
After Gray measured the sun’s path, the L-shaped design emerged as the most advantageous. Gray learned that the property got the most sun on that L-shaped pocket at 3 p.m., so he responded accordingly. “If I changed the angle of the house by 15 degrees, it lessened the energy performance by 25 percent,” he says.
With many passive homes, which save energy due to how they’re designed and constructed, the building orientation is more compact and cube-like. Gray didn’t want a two-story design, so he made up for the less efficient structure by adding more solar panels, which was a less expensive maneuver than buying better energy-efficient windows. Gray spent four years working out these kinds of trade-offs on paper before starting construction.
See more about siting a house to conserve energy
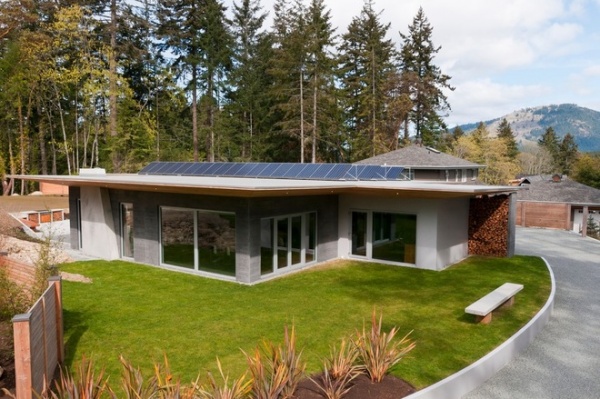
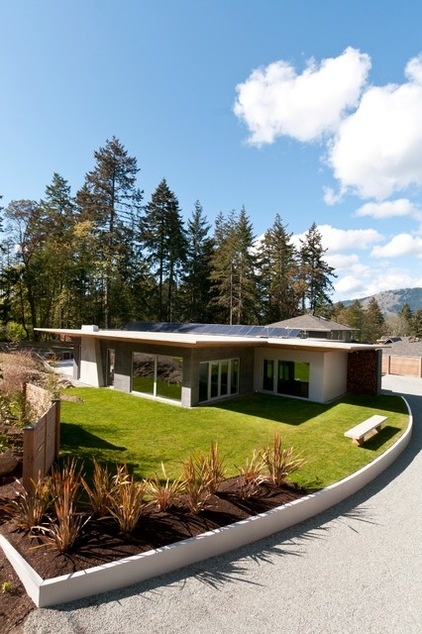
The cost of heating was a driving factor. Gray didn’t want high energy bills, so he spent time crunching numbers before making a choice. “If I doubled my wall insulation by spending an extra $4,000, then it saved me well over $200 per month on average for my heating bill. It was a no-brainer,” he says. Once he put solar panels on the roof, his heating bill dropped to nothing, he says.
The solar system cost about $40,000. “For $30,000 to $35,000, I could have gotten geothermal, but I’d still have an energy bill. For $40,000 worth of solar, I won’t,” he says.
The home is set up for rainwater collection too, but Gray didn’t want to spend the $7,000 for tanks just yet. “At some point, I had to stop spending money,” he says. For another $7,000 he could also purchase a battery system that would store energy from the solar panels to take the house completely off the grid.
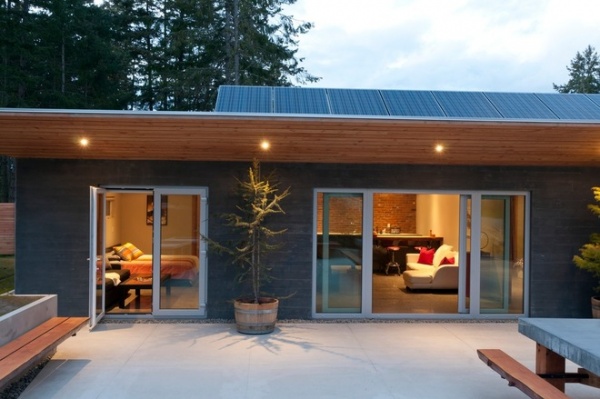
Seven-foot overhangs provide shade in the summertime. The concrete table was created from a leftover exterior panel. It’s attached to casters so the family can roll it around the patio. Other leftover concrete panels became retaining walls on the property. Loose river rocks create a moat around the house so water can drain.
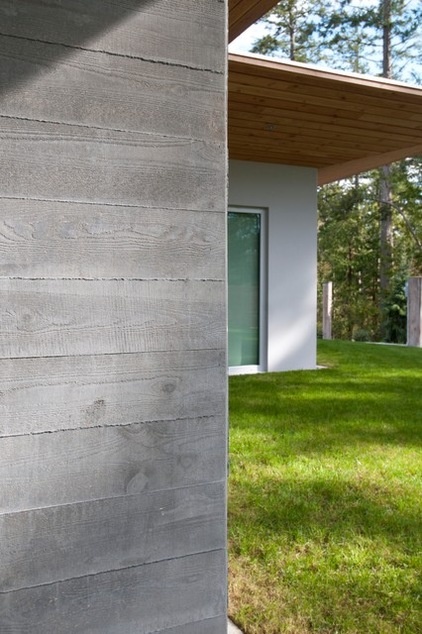
In the wet climate, concrete walls seemed like a practical choice. “Bugs can’t eat it; there’s no mold issues,” Gray says. Plus, it’s durable and easy to insulate. The walls are a sandwich construction that consists of 2 inches of concrete, then 7 inches of Styrofoam, followed by a 5-inch structural layer of concrete with rebar.
The concrete panels were cast onsite and lifted into place by a crane. The exterior shows the beautiful wood-grain impressions left by the formwork from casting the concrete.
See more about designing with reinforced concrete
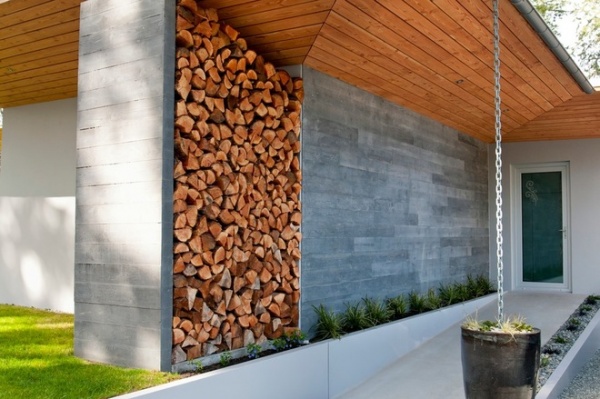
Gray also wanted the home to function for his family for many years to come. So he employed many universal design principles, many of which center around the use of a wheelchair in the home. A ramp leads to the front door, for example; all the hallways are 5 feet wide, and the doorways are 3 feet wide. All the outlets are more than 16 inches off the ground, and none of the showers have thresholds.
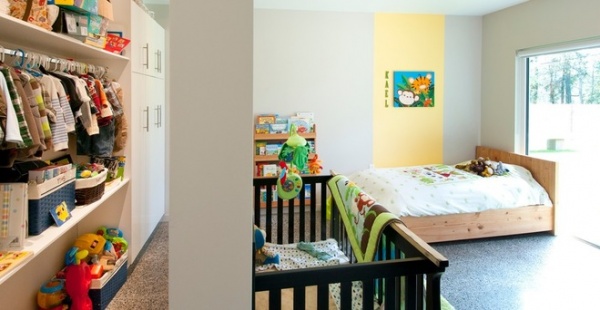
Gray and his wife each grew up sharing a room with siblings, and their two boys do the same. The floors in the boys’ room are exposed aggregate polished concrete. All the doors swing well above the concrete, so hardwood floors could be added after the kids are grown. “We didn’t want to replace [hardwood] in 15 years after it was destroyed with bikes,” he says.
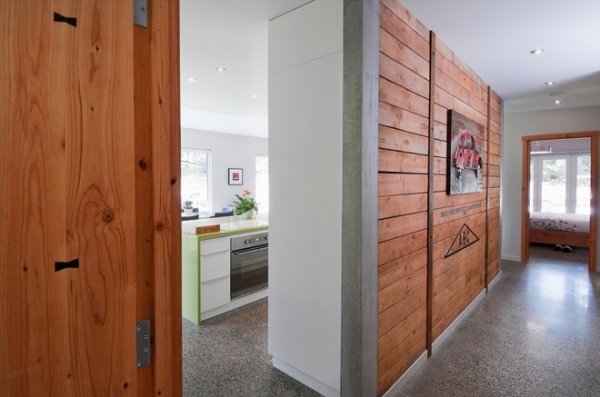
Good insulation keeps the indoor temperature near constant. “No matter what room you’re in, the temperature never changes,” Gray says. “And the humidity is always 45 to 50 percent.”
The ABC logo on this hallway wall is from an old New Zealand beer crate. The wall is concrete inlaid with wood. On the other side are the refrigerator and freezer, which produce heat that radiates into the wall.
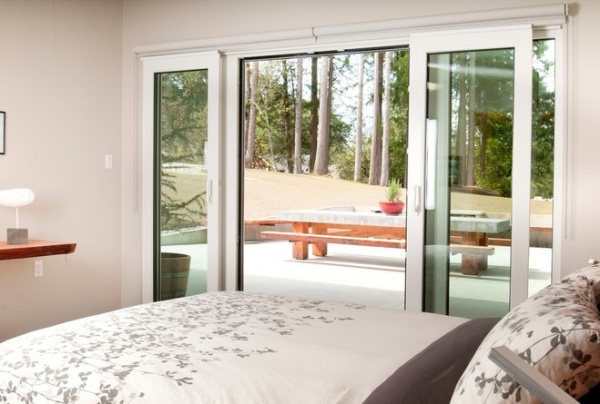
All the windows, including in the master bedroom (seen here), are high-performance triple glazed. Gray says he spent about $50,000 on windows for the home. “That’s actually quite cheap,” he says. “If I went up to the next efficiency level, it would be around $85,000.”
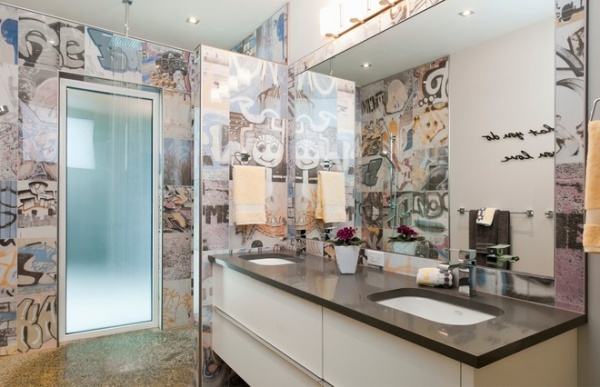
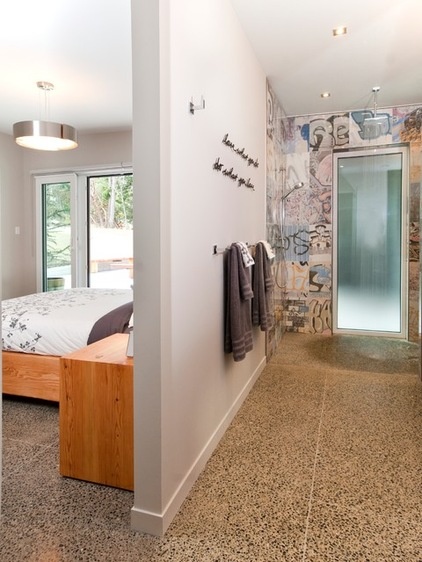
Gray’s interior designer, Robyn Meredith Bryson, found the Banksy-style tile seen here in Vancouver. “She called up and said she’d found some cool tile, so I told her to buy it and never saw it,” Gray says. “One day the tile guy came out and said, ‘This is the coolest tile ever.’ I walked in and was like, ‘Holy crap, my wife is going to spit dust at me!’ I showed her a sample and said it was going in the kids’ bathroom. When she walked in for the first time, she was shocked. But now she loves it. You could shower in there for months and find something new on those tiles.”
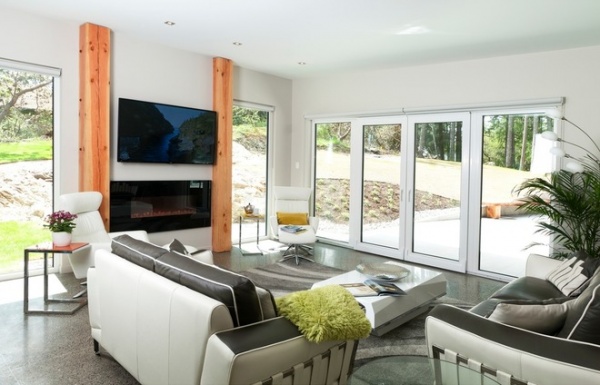
“My mother was a cleaner of nice homes in New Zealand, so I wanted a clean-looking home,” he says. Like most of the other interior rooms, the living room has a close connection to the outdoors. Most of the furnishings in the home are from Scan Design.
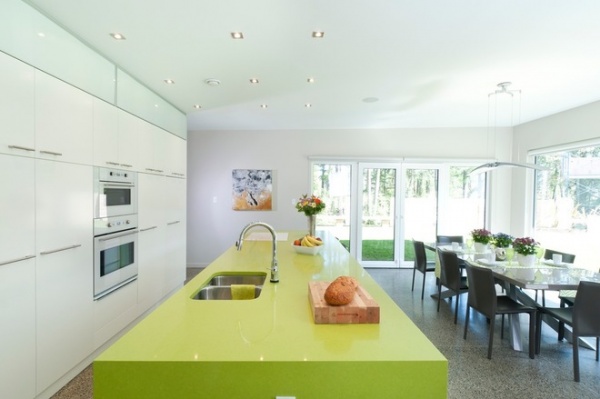
Simple and easy to clean are what Gray wanted for the kitchen.
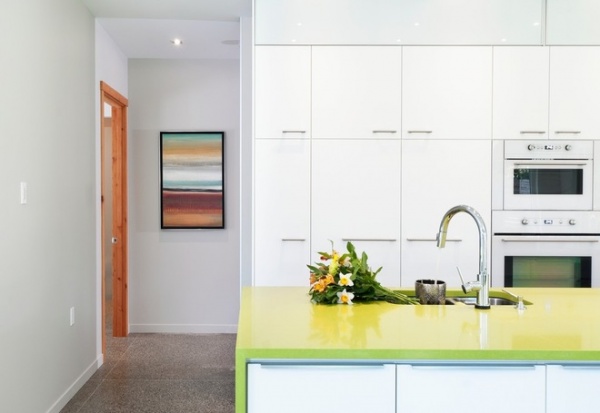
All the appliances in the home are EnergyStar rated, helping the home become a Platinum Green Built Certified Home in Canada.
Bryson chose the martini-green Silestone quartz for the counter. White appliances help achieve the clean look Gray was after.
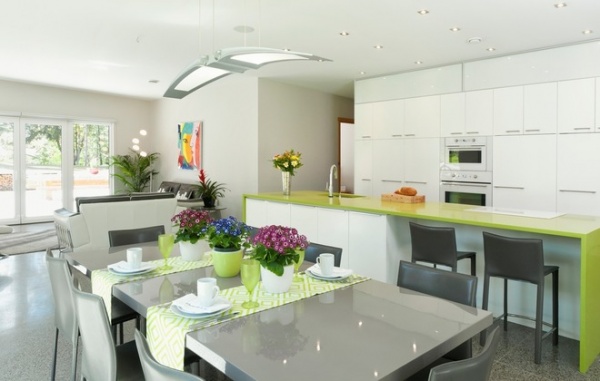
Bryson also chose the curved light that hangs over the Scan Design table. Gray had his reservations about the light, but Bryson convinced him to spring for the $5,000 fixture. “Now I’m stoked on it,” he says. All the lighting in the house is LED.
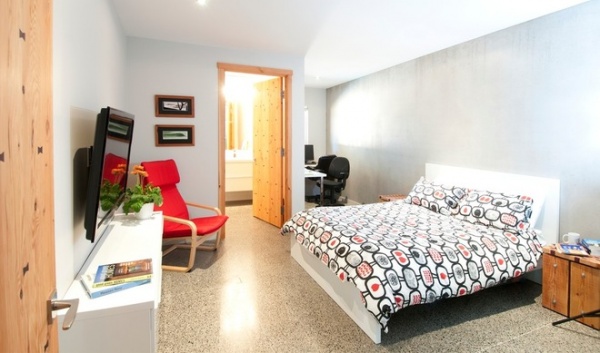
In a guest bedroom, Gray created a concrete gray wall in the smoothest finish he could get.
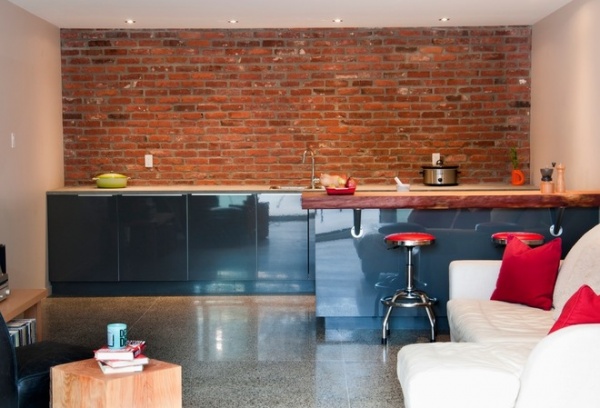
In an entertainment space that connects to another guest bedroom, Gray created a wall from red brick he bought at a local dump for $50.
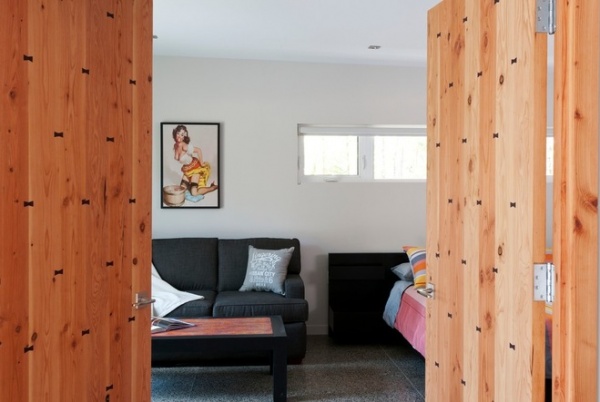
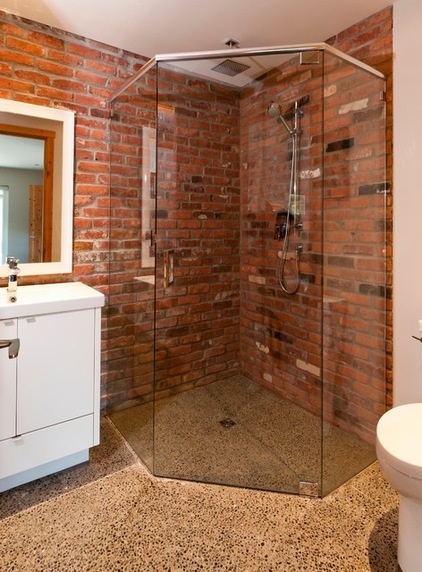
Exotic purple heart wood doors open to the guest bedroom. Butterfly ties connect the wood planks.
More red brick lines the bathroom. Gray says he had a heck of a time sealing it for the shower. “We must have put a coat of sealer on it every day for a whole week,” he says.
Though he based the home on Passive House design principles, it’s not certified as such. Gray says it would cost him an additional $10,000 just to have the home certified. “Unless you’re selling the home, there’s no point of doing it,” he says. “Instead, I just followed the right criteria and get to live and reap the rewards.”
More: How to Start Finding a Greener House












