Houzz Tour: Farm Fresh
Joanna Gaines is juggling more careers than most folks even dream about. A decorator, shop owner, renovator, real estate developer and mother of four, she is also the cohost of a one-hour TV show called Fixer Upper. Oh, and she and her husband, Chip, just spent a year and a half remodeling their 19th-century Texas farmhouse.
“Our lives are crazy and hectic,” says Joanna, with Magnolia Homes. “For me home needs to serve as a retreat. The simpler, the better.”
She wasn’t even looking for a house when a client suggested that the Gaines family might enjoy living on her farm in Crawford, Texas — a Waco suburb best known as the site of George W. Bush’s ranch. The Gaineses drove out to see the 40-acre parcel and fell in love with the property. The home, however, was a different matter. The 1,700-square-foot Victorian farmhouse had vinyl siding and an interior divided into little rooms — none of them even large enough for their dining table.
“There was no way this would fit our family of six,” Joanna recalls telling herself. “But I loved the character and charm of the house. So we decided to make it work.”
Photography by Molly Winn
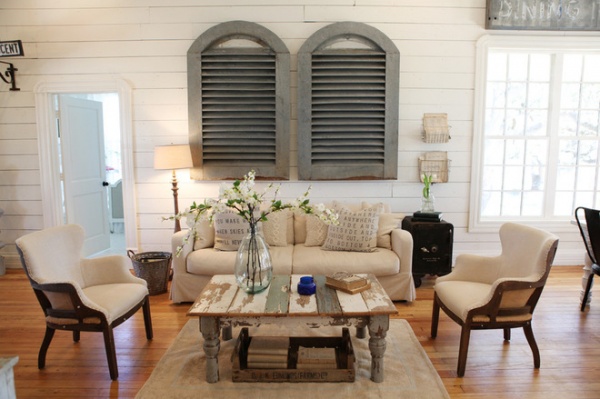
Houzz at a Glance
Who lives here: Chip and Joanna Gaines and their children, Drake (age 9), Ella (7), Duke (5) and Emmie (4), along with sundry goats, cows, horses, chickens and other critters
Location: Crawford, Texas
Size: 3,600 square feet (334 square meters); 4 bedrooms, 4½ bathrooms
Year built: 1890s
“We love old houses,” says Joanna, who wanted to preserve the home’s period charm while making it more hospitable to contemporary family life. She and Chip replaced the electrical, plumbing, roof and windows, added central heating and air conditioning, and opened up the interior to create generous, free-flowing spaces.
The couple stripped off the interior drywall, revealing the original shiplap underneath. (They had to remove the shiplap to insulate the walls but put it all back after they were done.) A pair of old warehouse vents set the industrial tone in the family room.
Sofa, chairs: Magnolia; coffee table: vintage
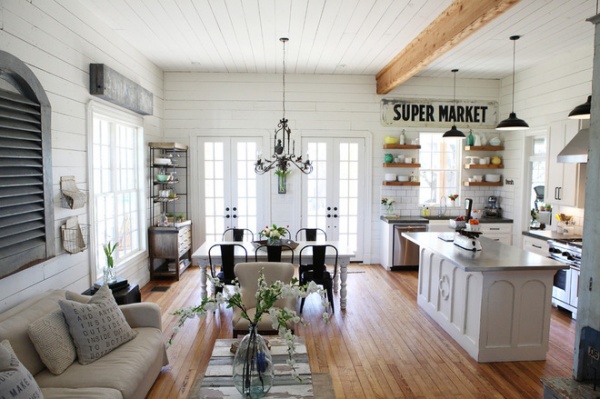
Joanna’s favorite palette is wood, metal and white — which she combined to glorious effect on the main floor, where the family room, dining room and kitchen unite as family central. A new ceiling beam supports the second floor in place of the old interior walls.
“I call myself the furniture hoarder,” says Joanna, who keeps her Waco shop, Magnolia, stocked with rustic treasures culled from antiques fairs around the region. Some things end up in the farmhouse first, then drift over to the store when she gets tired of them.
Dining table, dining chairs: Magnolia
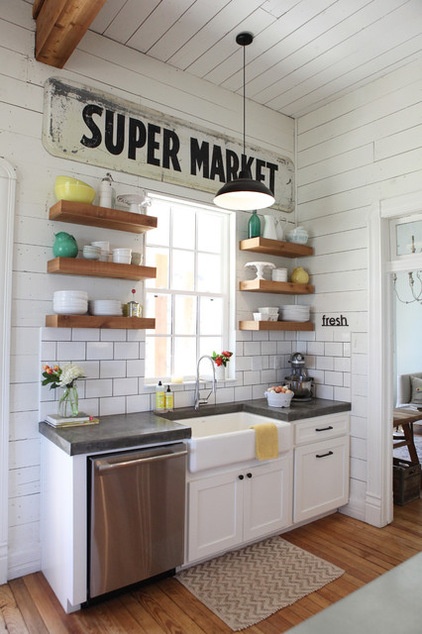
The family has a fondness for signs, as in this vintage example in the kitchen. With six mouths to feed in it, the place probably feels like a supermarket sometimes.
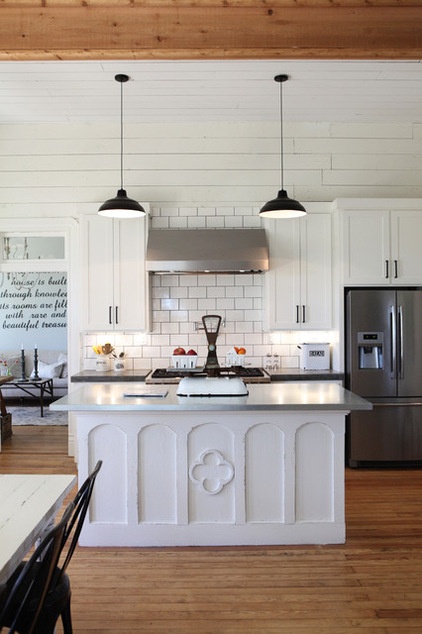
This Romanesque cabinet with a quatrefoil relief originally graced the inside of a church. (A basin in the top once held holy water.) The Gaineses added a concrete counter and turned it into a kitchen island.
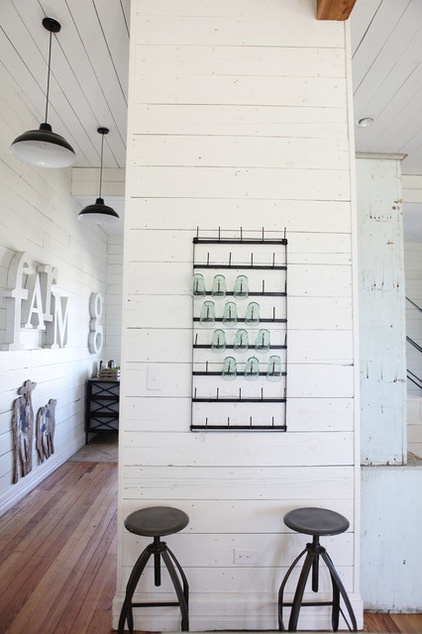
The kids love storing glassware on the rack beside the island. The hallway to the left skirts the pantry and laundry room, both of which are tucked under the stairs.
Joanna stocks her shop with letters from old signs — some of which end up on the family’s farm, like the ones seen here.
Glass rack: Magnolia
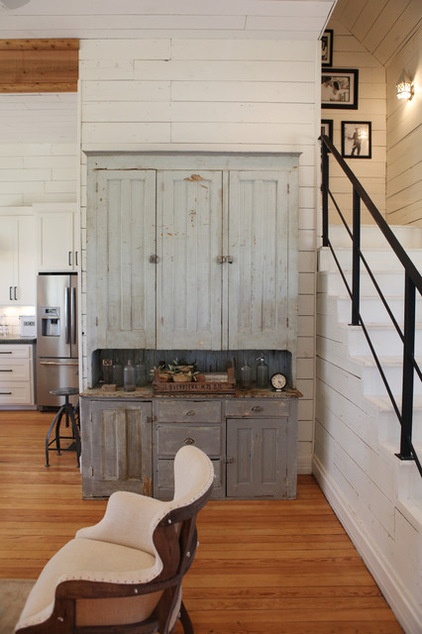
The home’s old staircase no longer met code, so the Gaineses tore it out and installed this new one, which wraps around an early-1900s hutch salvaged from a hardware store that was going out of business.
The pine floors are original but were hidden under layers of vinyl and carpet. Chip and Joanna stripped off the old flooring and sanded and refinished the surface.
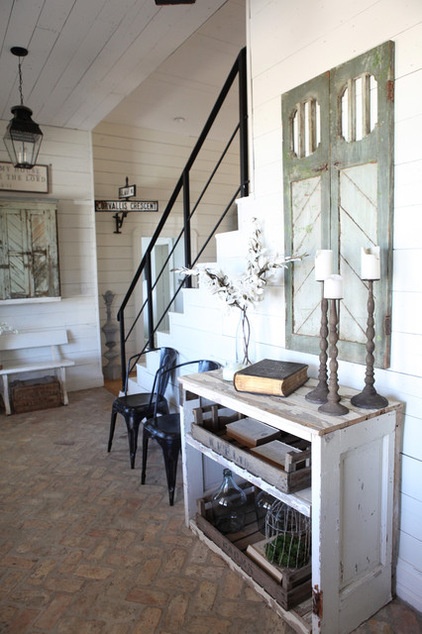
The floor of the entry hall, on the other side of the staircase, is covered with antique Chicago pavers.
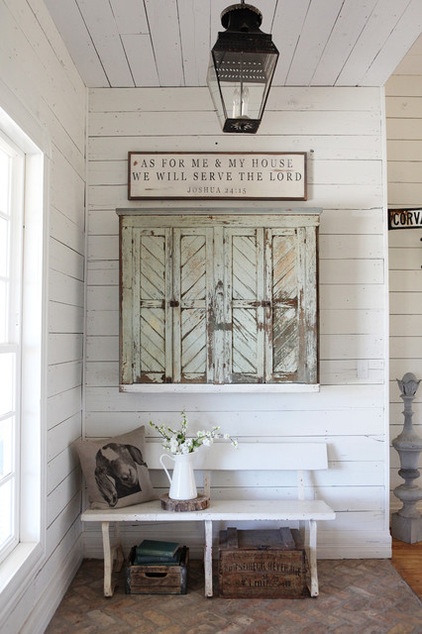
Many of the furnishings serve double duty. The hanging cabinet in the foyer holds medicine(!) and egg cartons, since guests seldom leave without fresh eggs.
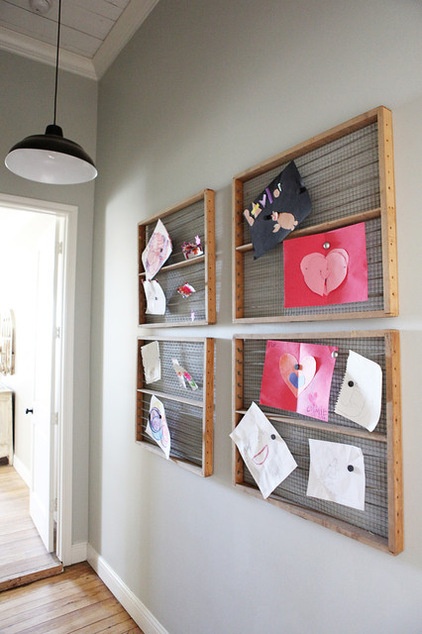
Joanna bought 120 chicken incubator trays from a farm that was going out of business. Most ended up in the shop, but a few found their way to the farmhouse, where they display children’s art in the hallway leading to the master bedroom.
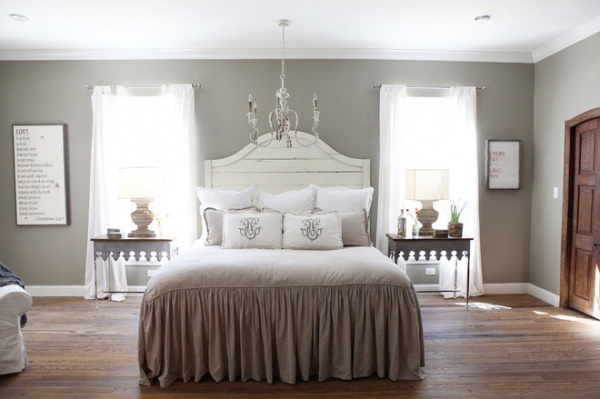
The couple more than doubled the home’s living space by finishing off the attic and adding a 300-square-foot master bedroom on the first floor. The room features a bed from Joanna’s own furniture line, topped with linens from Pinecone Hill.
“I love chandeliers over beds,” she says. “When a room is that big, I feel like you need something to pull it all together.”
Nightstands, lamps: Magnolia; wall paint: Intellectual Gray, Sherwin-Williams
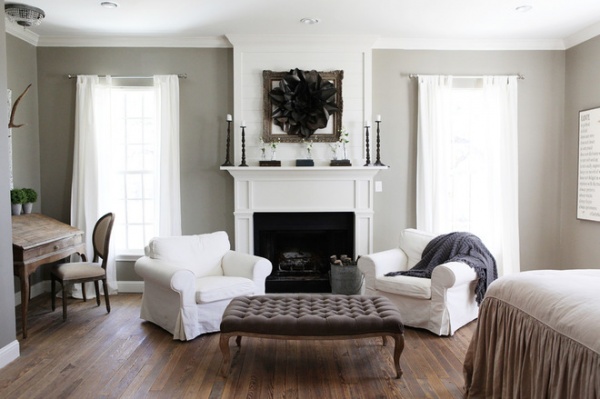
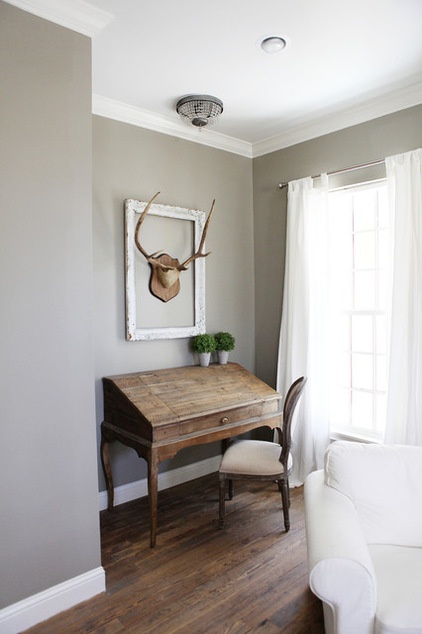
Ikea chairs flank the master bedroom’s fireplace, which is topped with a decorative metal flower. The ottoman is from Four Hands. Joanna and Chip used wood flooring from the attic to make the room look like it was original to the home.
A slant-top desk from Four Hands nestles in a corner.
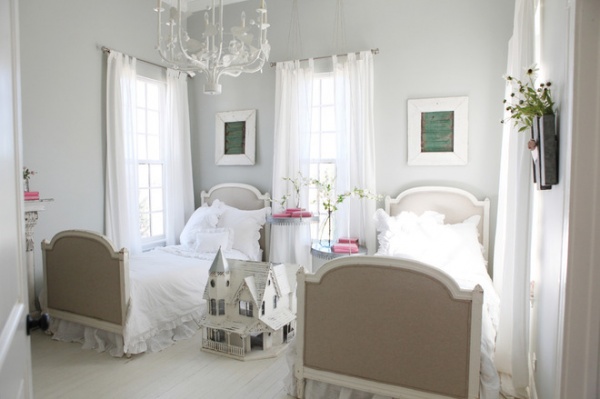
This dreamy bedroom belongs to Ella and Emmie, although most of the time they prefer to sleep in the bunk room with the boys. The beds are antiques, as is the dollhouse between them.
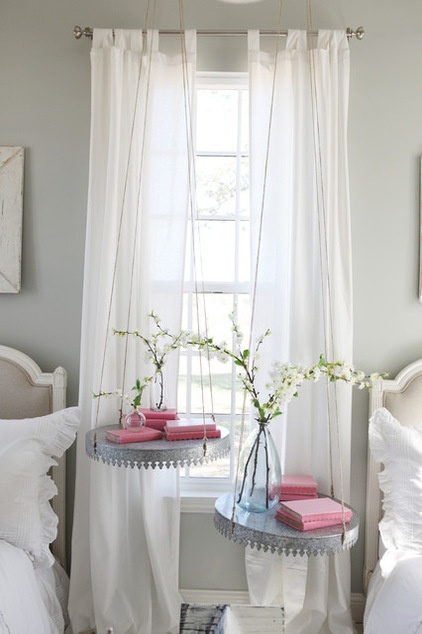
Joanna suspended galvanized metal trays alongside the beds in lieu of nightstands. “I love the unexpected,” she says.
Trays: Magnolia
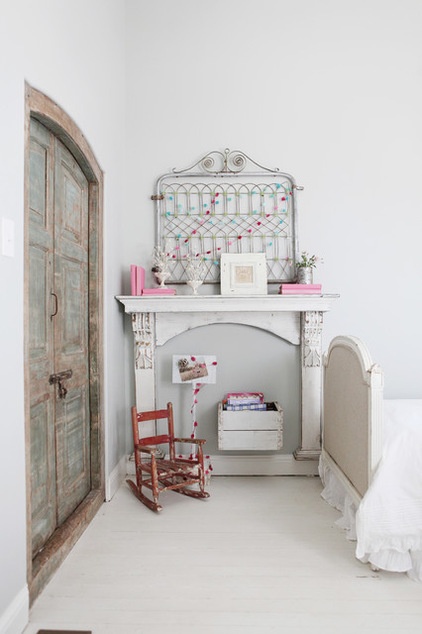
A vintage fireplace mantel offers a perch for collectibles; it stands beside a pair of antique European doors that lead to the closet.
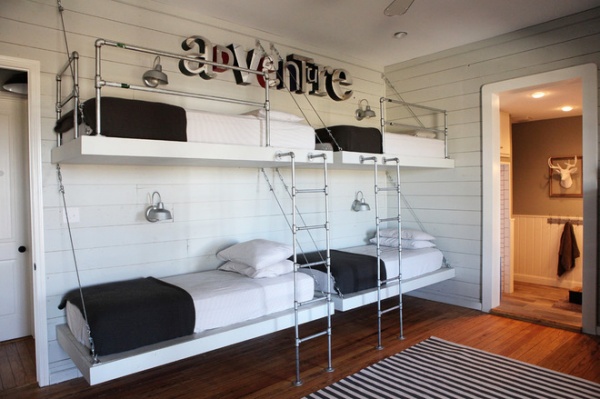
All four children enjoy spending time together, so they share a single bunk room on the main floor. Joanna had the beds built from plumbing pipe and wood, for an industrial farmhouse feeling.
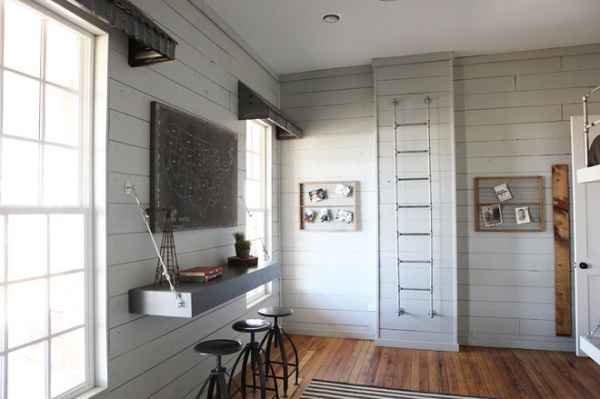
Stools sidle up to a project shelf across from the bunk beds. The ladder was intended to hold magazines but usually supports a basketball hoop instead. The awnings over the windows were made from recycled barn metal.
Reproduction map: Magnolia
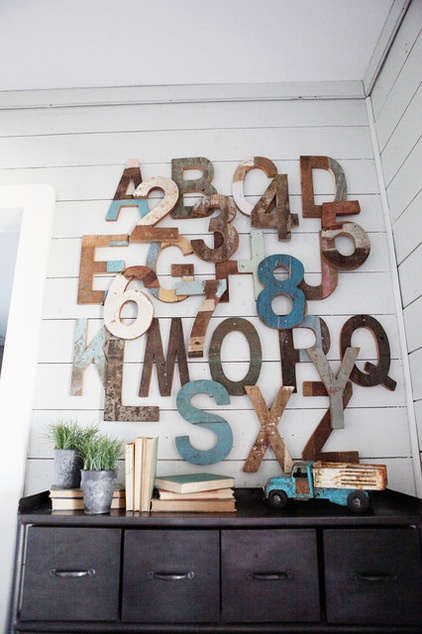
An assortment of wooden letters and numbers makes a provocative piece of wall art in the bunk room. The industrial bin below contains more than a dozen cubbies for storing toys.
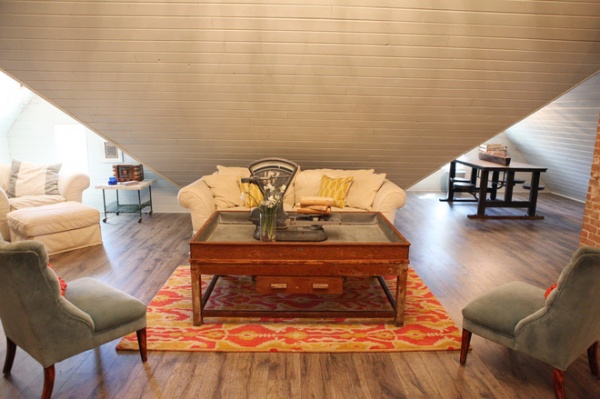
Here’s the attic that was finished off, helping increase the home’s size to 3,600 square feet. At its center is a communal family area.
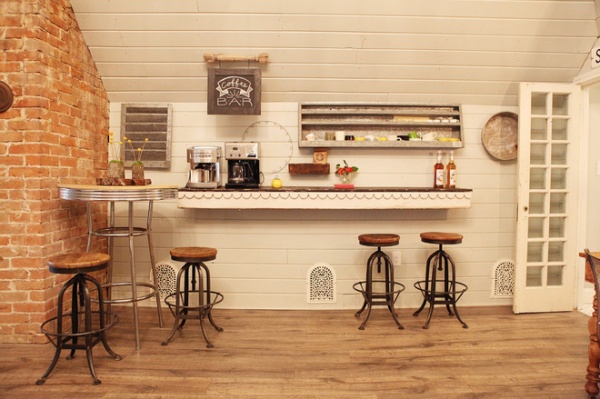
Joanna took a playful approach with the children’s study area. “I wanted them to feel like they’re in a coffee shop,” she says.
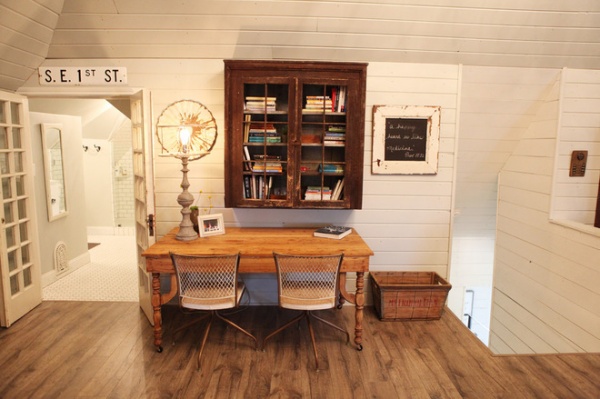
There’s more study space near that, which Joanna and Chip also use for keeping the family’s books.
Lamp: Ballard Designs
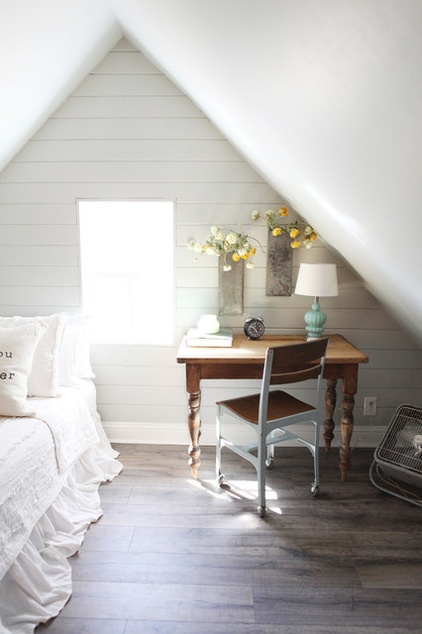
When the Gaineses added the new master bedroom, they got this bonus space upstairs, which they use as a guest room.
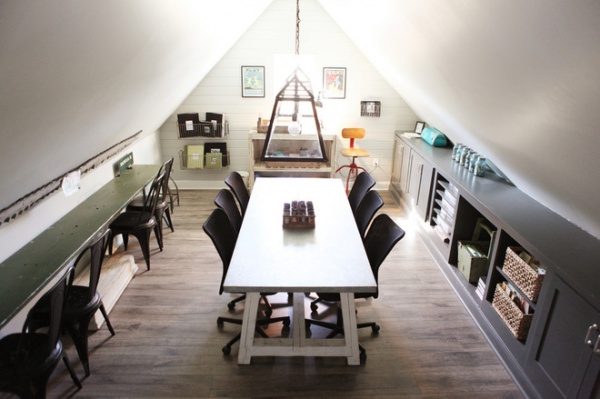
The attic also contains two craft rooms — one for the kids, and one for Joanna (although she admits that hers isn’t getting much use these days).
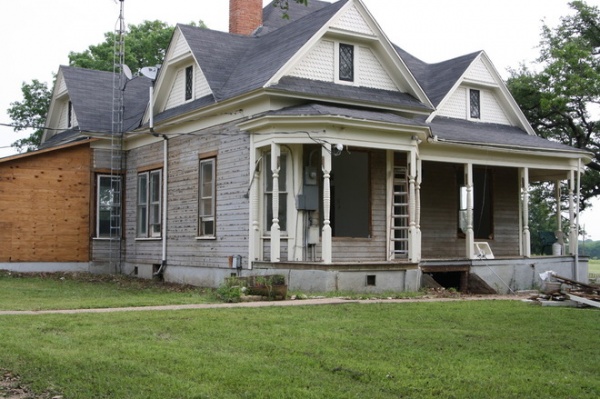
When Joanna and Chip bought the house in 2012, it was in reasonably good shape. But the driveway deposited you at the rear of the house, not the front. You had to walk around the house to get to the front door.
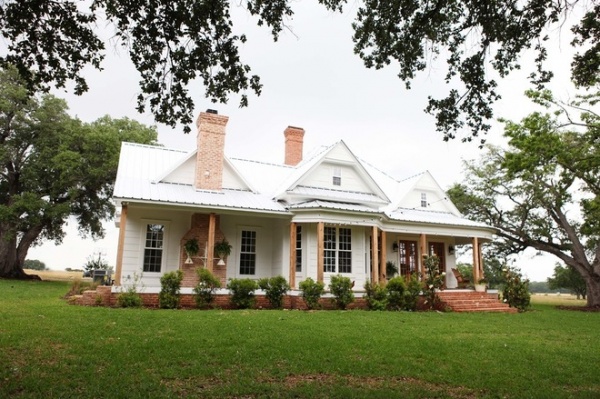
AFTER: Correcting that situation proved to be one of the most challenging parts of the remodel. The homeowners turned the old house front into the rear (shown), and moved the main entry to what was formerly the rear, so that the driveway now leads to the front door.
They also covered the foundation with reclaimed brick and replaced the spindly old porch columns, which felt a bit too Victorian, with simple, stocky posts. (Not to worry, though: Joanna turned the old posts into table legs.)
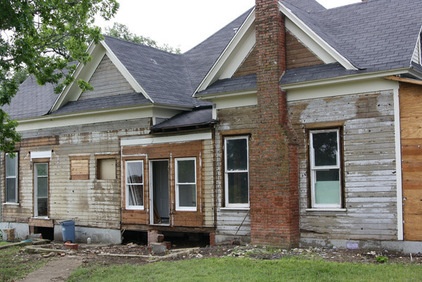
When the couple bought the home, the exterior was covered with vinyl siding. Much of the wood underneath was in bad shape, so they re-covered the exterior in HardiePlank fiber-cement siding.
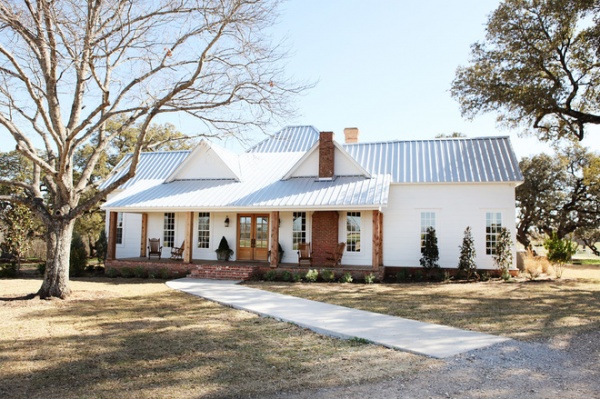
AFTER: The old rear facade is now the front entry, dressed up with a new porch. When the Gaineses reoriented the entry, a lot of the old windows just didn’t work in their new roles; some were new, some were old, and they didn’t match. So for the sake of aesthetics and energy efficiency, the couple replaced all the windows in the house.
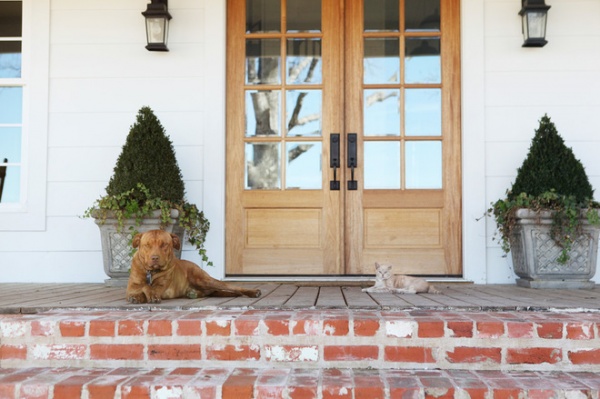
Red, the dog, and Fluffy, the cat, welcome guests to the new front porch.
While Joanna concedes it would have been cheaper to just bulldoze the old house and rebuild from scratch, that was never a consideration. “What we love is the challenge of, how do you keep the character but make it work for families today?” she says. “There was something about the history — I didn’t want that to go away.”
More: Houzz Tour: A New Texas Farmhouse Pulls a Neat Trick












