Bath of the Week: Converting a 19th-Century Bedroom in Texas
http://decor-ideas.org 05/24/2014 19:15 Decor Ideas
When this home was built in 1899 in the King William District of San Antonio, Texas, families were large and indoor bathrooms were few. It’s not unusual to find historic homes whose second floors have several bedrooms but just a single bathroom added sometime after the place was built.
The owners of this old home decided to turn a secondary bedroom into a bathroom and incorporate it into their sleeping quarters to create a master suite. With the help of architect Roy Pachecano and Mike Robare of Robare Custom Homes, they preserved the historic details while adding their own designer touches.
Photography by Ric J Photography
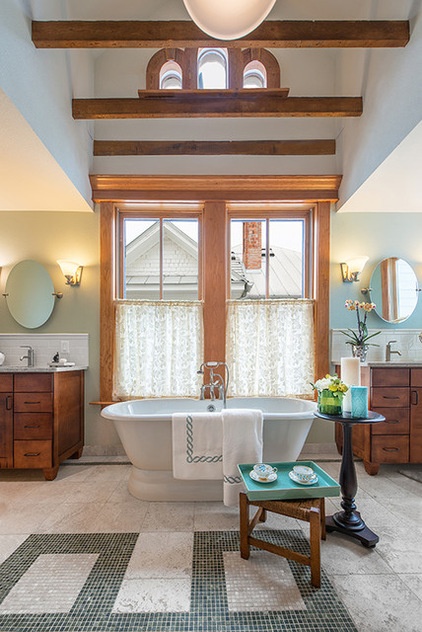
When the homeowners purchased the house, it had been gutted. Only the exterior, floors, a staircase and some interior molding remained in original condition. To add more light and ceiling height at the center of the room, the architect borrowed space from the attic. This allowed three arched windows (originally attic vents) to be showcased in the interior.
“Our architect spent many days and nights in the house watching light and shadows move through it,” says the homeowner. “At certain times of the year, the moon moves beautifully across the windows.”
The home’s original creators (it was designed by architect Atlee Ayres and commissioned by a noted Texas family) would never have guessed that the rough attic joists would eventually see the light of day. But the new design allows the longleaf pine planks to display their natural beauty.
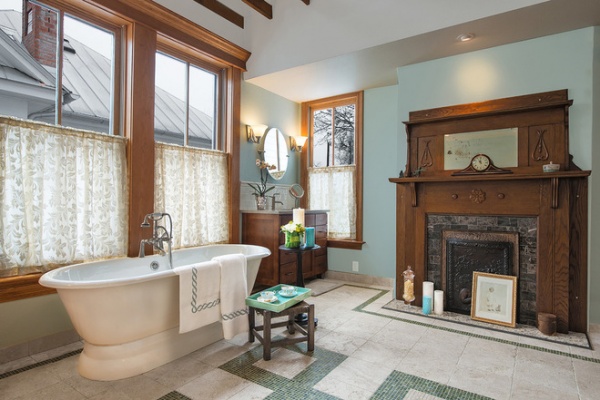
The room had three large windows and a fireplace in it. “We restored the fireplace and kept all of the windows, placing the necessary bathroom elements around them,” says one of the homeowners. Twin vanities flank the window and freestanding tub.
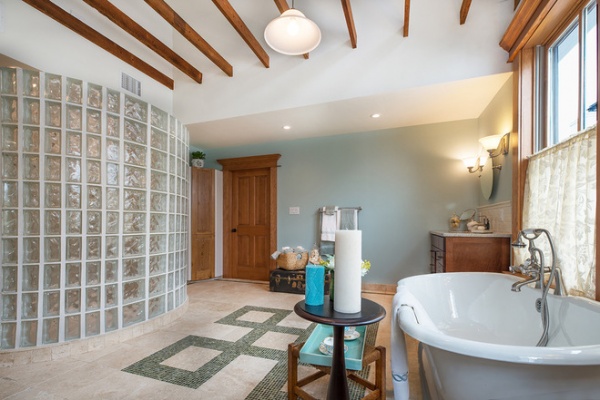
The toilet and a bidet are tucked behind this door, in a small room underneath the staircase leading to the attic. A cabinet between the door and the shower holds towels.
The owners had always wanted to use glass block in a house, and they got their opportunity with this shower. “Glass block allows more privacy than plain glass,” says one of the homeowners. “It is also a better alternative here, because you avoid hard-water stains.”
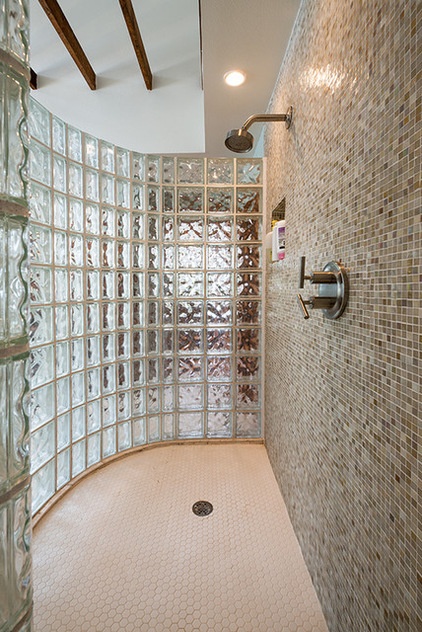
Robare also likes the use of glass for the shower. “It lets natural light into the shower stall,” he says. “It would make the room feel smaller and the shower less appealing if it were just walled off.”
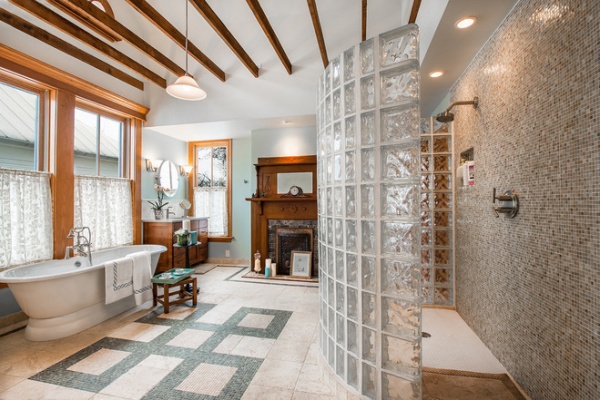
The homeowners already had a quantity of the green mosaic tile used on the floor, but not enough to cover the entire space. So they arranged it in a classic Bowen knot pattern — a symbol often found in crests and on shields.
“We love the room and the contrast between the new tile and paint and the original wood features,” says one of the homeowners. “It is a beautiful space to start and end the day.”
More: Bathroom Workbook: How Much Does a Bathroom Remodel Cost?
Related Articles Recommended












