Houzz Tour: A Big Sky Country House Embraces Wide-Open Views
http://decor-ideas.org 05/24/2014 00:15 Decor Ideas
For a decade the owners of this Montana ranch enjoyed it from a doublewide trailer parked on the property. When they decided to build a house there, they asked Hughes Umbanhowar Architects to create a modern home as their vacation retreat. The large spans of glass windows and doors provide what seems like a only slight separation from the rugged scenery that surrounds the home.
Houzz at a Glance
Who lives here: A family of 5
Location: Outside of Bozeman, Montana
Size: 4 bedrooms, 3½ baths
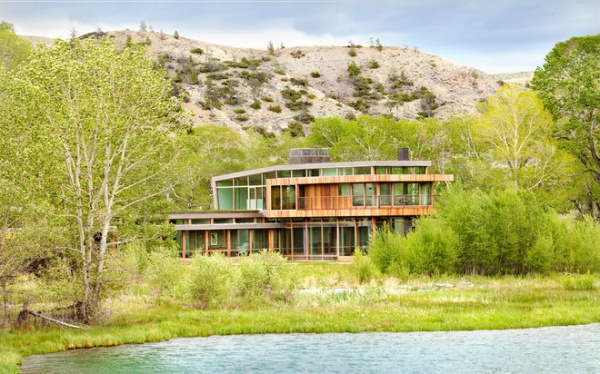
At first the spot considered for the home was the top of this rocky bluff. “There are great views from up there, but the problem is that it’s very windy,” says architect John Umbanhowar. When some exploratory digging unearthed a nest of rattlesnakes, the project was moved downhill to a new creekside site. The metal roof on the top of the house echoes the line of the mountain where it might have lived.
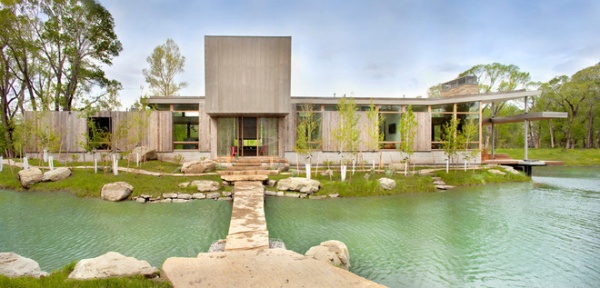
The architects designed a dramatic entry to fit the landscape. “Although the owners can drive around the house and enter on the side, visitors park across the creek and go over a small bridge to reach the large pivot front door,” says Umbanhowar. “The bridge is made from limestone castoffs found at a nearby quarry.”
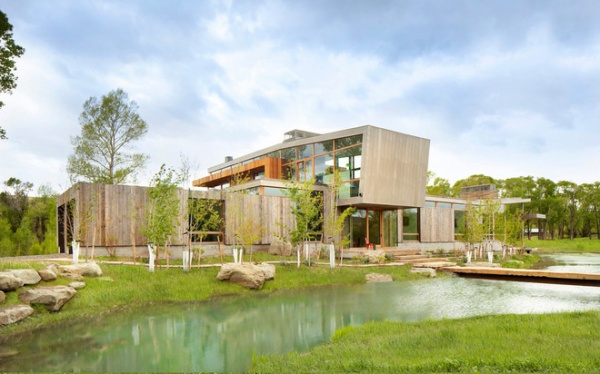
The second story sits perpendicular to the entry and holds a master suite. The solid face of the structure houses the stair landing and screens the master bedroom from the front of the house.
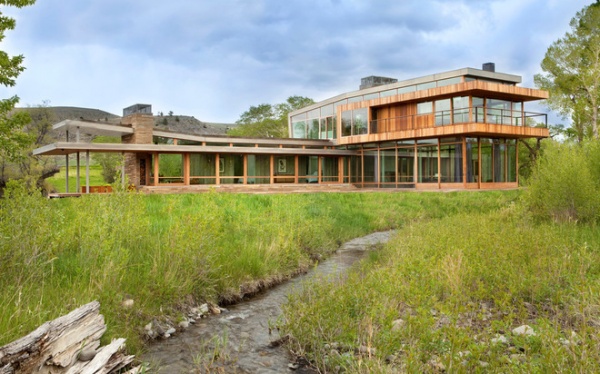
The back of the house is modeled after a Western frontier town. “The long, low first story is supposed to mirror the row of storefronts you would see in such a town,” says Umbanhowar. The wood on the exterior of the home is made from weathered boards that were once used as snow fences (to contain drifting snow and prevent it from covering roads).
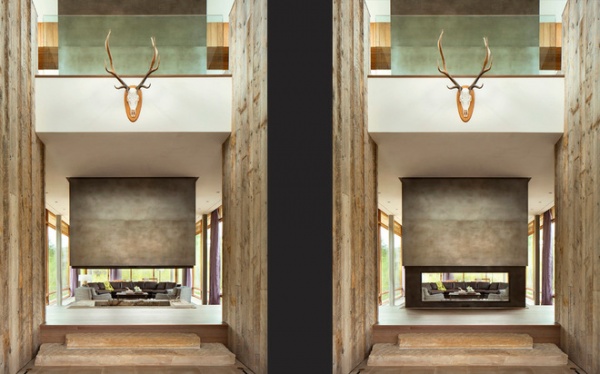
That wood is also used in the entry. The large raw steel form is a chimney suspended over an open fireplace. An acid wash gives it a complex patina. On the left, you can see what it looks like when it is open. When needed, a motorized metal and glass enclosure can be lowered over the flames, as seen on the right.
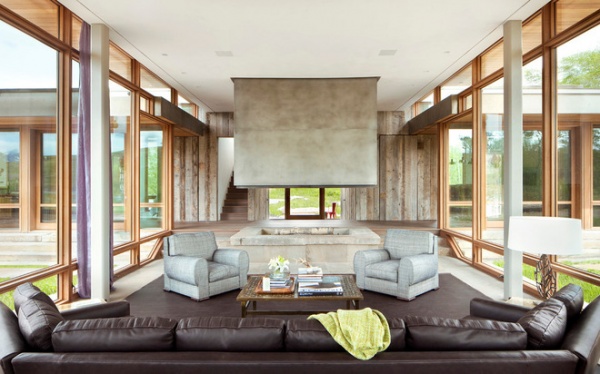
On the other side of the steel chimney is the living room, surrounded by glass. “The creek is only 10 feet away, so you can hear it from this room,” says Umbanhowar.
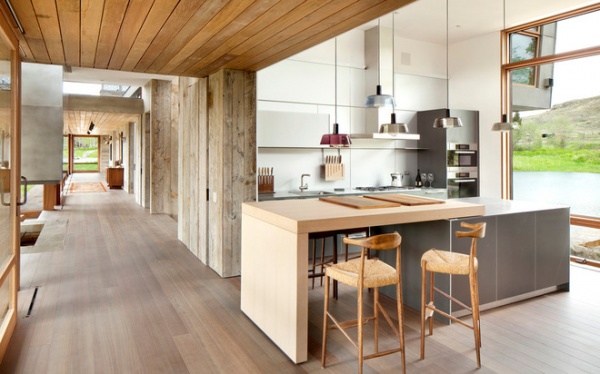
Back in front of the chimney, a passageway leads to the kitchen. A medley of woods makes traveling from room to room a rich experience. The ceiling is crafted from ipe, the floor is made from teak, and the walls are composed of the reclaimed snow fencing.
Given the complexity and the texture of the wood, the architects opted for a sleek kitchen, with white laminate and gray metal cabinets. “We wanted to keep it clean and simple,” Umbanhowar says. Interior designer Michelle Andrews of New York chose the vintage bar stools and modern light fixtures.
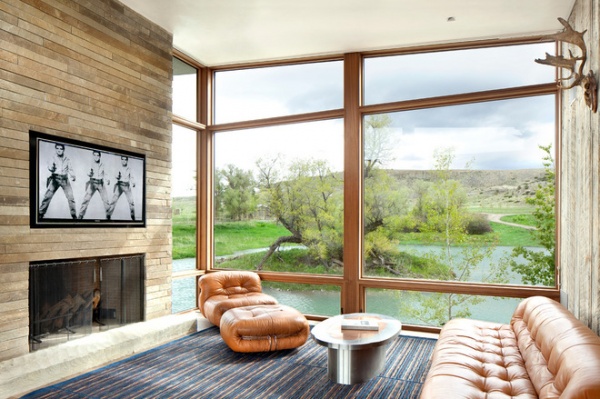
Vintage sofas from the 1970s make a media room used mostly by the kids comfortable. “I love the view from this room,” says Umbanhowar, noting the twisted cottonwood tree living on a small islet in the creek. “You really feel at one with the site here.”
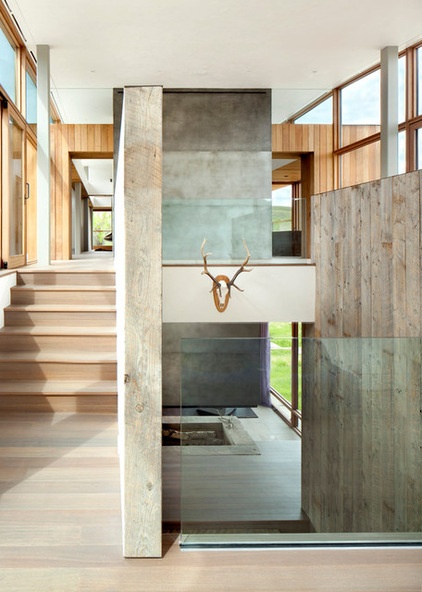
Climbing the stairs to the master suite allows a person to experience the elements that make up the house: wood, metal, stone and glass.
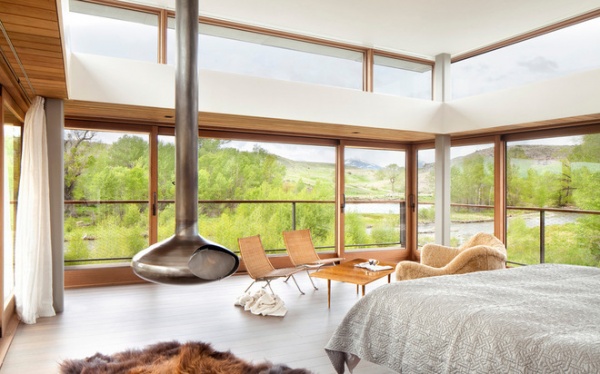
The view of Crazy Mountains was chosen in the field. “When we were designing the house, we took 14-foot-high ladders to the site and climbed up to survey the view,” says the architect.
A wraparound balcony allows the owners to step into the scenery, and a suspended fireplace pivots to allow them to enjoy the warmth from indoors or out.
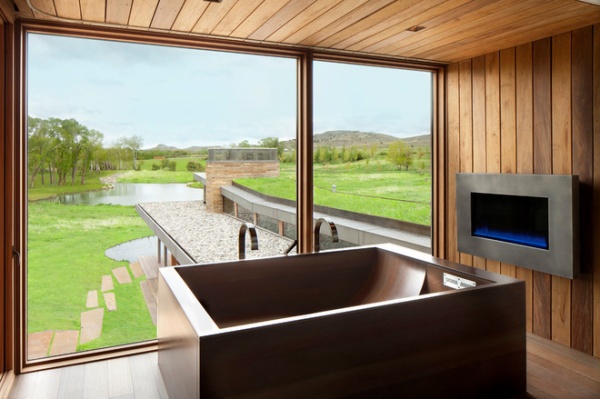
A wooden tub in the master bathroom overlooks a green roof. “We had a local craftsman build the tub,” says Umbanhowar. “We had the clients sit in prototypes, so it is tailored to them.”
The green roof is a reference to the sod roofs early settlers in the area used and makes for a pleasant view from the second floor.
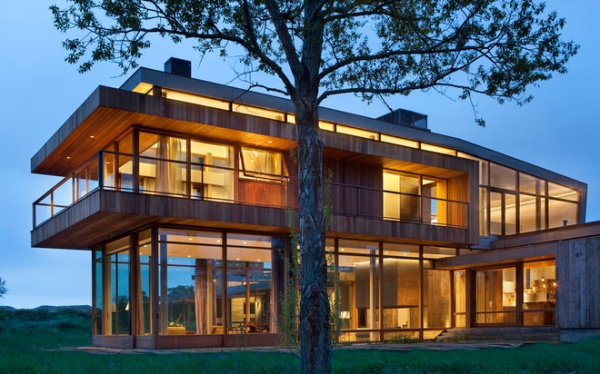
From the public spaces to the most private areas, this house makes a striking architectural statement while allowing its inhabitants a front row seat to the landscape that puts the “big” in Big Sky Country.
Related Articles Recommended












