Houzz Tour: Caretaking and Compact Living on a Historic Estate
Interior designer Lisa Teague has enjoyed her tenure as caretaker of the historic Wentworth-Gardner house, but the job has its quirks. “Because the main house is connected to my wing, sometimes I find people standing in my kitchen, thinking it’s part of the museum,” she says. “I’ve had to learn to lock my door and not come out of the bathroom in a towel.”
She found herself in this position not long after borrowing the recently vacated caretaker’s wing for a photo shoot for her paint company, Quiet Home Paints. “As I was staging for the shoot, I looked around and thought, ‘This is a really cool space,’” she says. The property, in the historic South End area of Portsmouth, New Hampshire, overlooks the Piscataqua River and is within walking distance of her studio. No stranger to living in a compact space, Teague rented out her 640-square-foot cottage, moved into the 900-square-foot, two-story caretaker’s wing and decorated and styled it.
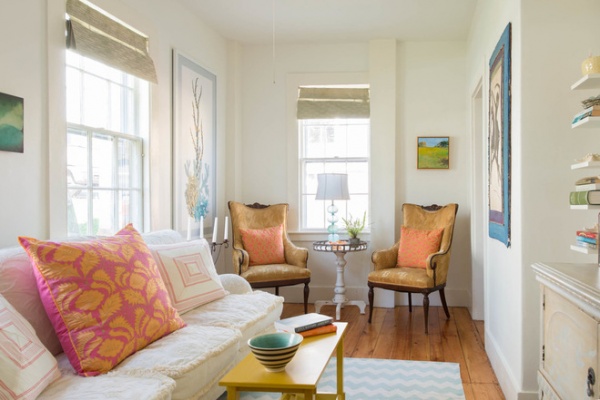
Photography by Kris Larosa
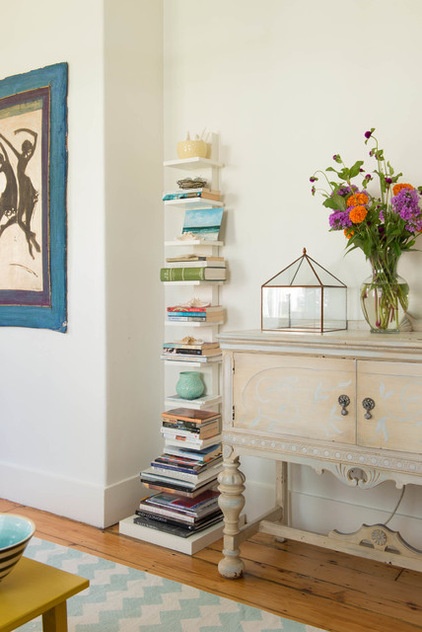
Houzz at a Glance
Who lives here: Lisa Teague
Location: Portsmouth, New Hampshire
Size: 900 square feet; 2 bedrooms, 1 bathroom
The living room is long and narrow. “The best way to set up a space like this is with two seating areas,” Teague says. The sofa sits across from this antique hutch, a roadside find she painted. A small TV hides inside; she likes that it’s a bit cumbersome to veg in front of the tube. “Having to pull it out and set it up makes me think twice before watching TV,” she says.
“White walls are a big departure for me; I usually live with lots of color or at least one colored accent wall,” Teague says. “But I was painting in March, and the space was so bright and sunny — I was starved for brightness.” She painted the walls, trim and ceilings all the same color to prevent chopping up the small rooms. “Because they are the same color, the walls disappear into the ceiling,” she says.
A friend gave her the painting seen here years ago; the dancers remind Teague of her daughters.
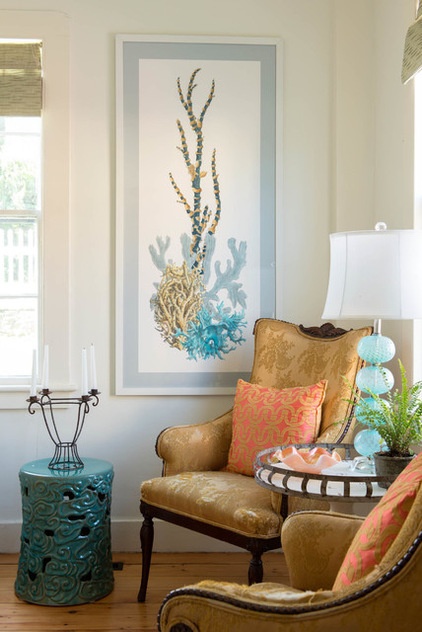
At the far end of the living room is a small seating area for two. These chairs were an inexpensive find; Teague had planned to reupholster them in something bright, but the worn upholstery grew on her, so she’s left them as is for now.
Lamp: Summerhouse Furnishings; paint: Whisper, Quiet Home Paints
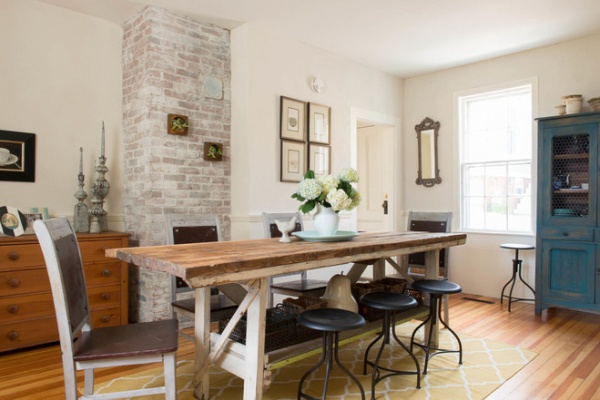
In the dining room, an old potting bench now serves as a charming table. Apothecary stools add an industrial touch. An antique dresser provides storage for linens and candles, and there’s more storage in the blue hutch. The hutch used to be a wardrobe; Teague took out the door panels, covered them with chicken wire, painted the whole thing blue and distressed it.
The walls in here were quite damaged, so she used a beautiful earth plaster finish that added a rough texture.
Plaster finish: American Clay
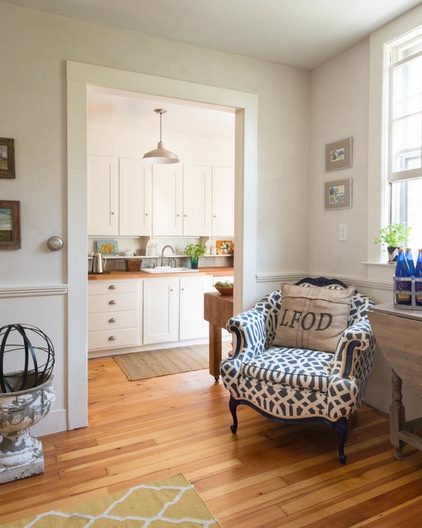
This chair in the corner of the dining room is one she’s dragged around from place to place. Originally it was her grandmother’s; pet cats had torn it apart before Teague reupholstered it in a Schumacher trellis fabric. The “LFOD” is a local touch; it stands for Live Free or Die, the state motto of New Hampshire.
The kitchen had recently undergone a renovation, so Teague simply painted and staged. She also brought in the sink, which was another roadside find. Simple Shaker cabinetry with bin pulls and wood countertops lend a modest farmhouse feel.
Wood counters: Lumber Liquidators
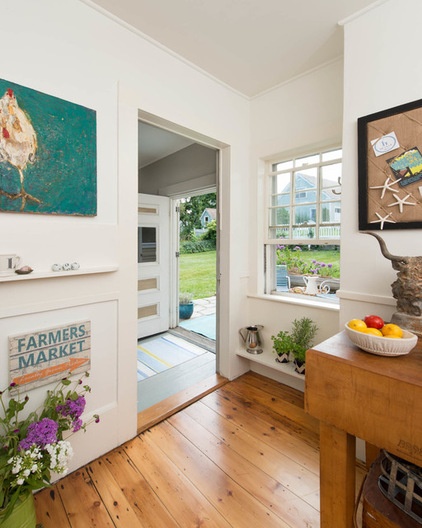
The butcher block belonged to Teague’s grandfather, a cattle rancher. The chicken painting was the first big art splurge Teague ever made. “People either love it or hate it, but I love it,” she says.
Chicken painting: “Solitary Blue,” by Laurel Hughes
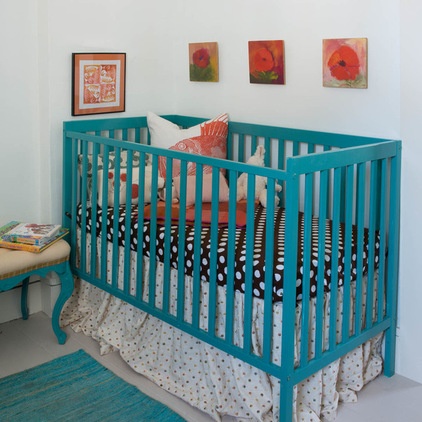
Teague has room for her grandchildren to take a nap in the second bedroom. She painted the crib and the ottoman legs in bright turquoise. When the ottoman was her grandmother’s, it was green velvet with walnut legs. “I drag this ottoman everywhere I go; it was my coffee table in my last house,” she says. (You can see it as a coffee table here.)
Teague pulled the skirt from “kind of a floofy show house” she’d completed in the past, she says; it has petite raised silk dots all over it. She contrasted this with the bigger and bolder polka dots covering the crib’s mattress.
She came across a street vendor peddling the three peony prints in Avignon, France, years ago. When Teague told the vendor that she was a painter too, the French artist packaged them up and insisted she take them as a gift. (Teague insisted right back on paying her some money.)
Crib and ottoman paint: Splash, Quiet Home Paints
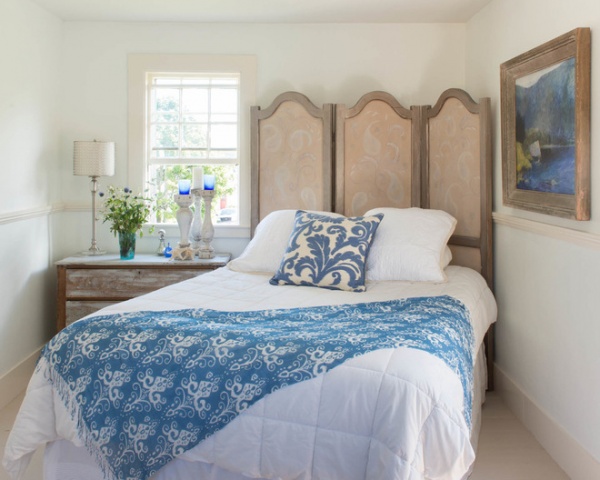
The snug bedroom is as cozy as can be. Trained as a painter, Teague painted the panels set in an antique French screen. The distressed dresser was a flea market find, and she scored the painting for $250 at an antiques store.
As for her caretaker duties, Teague says it’s a fairly easy gig keeping an eye on the historic house when it’s closed up for the winter, though the job can have its creepy moments. “When the alarm for the museum goes off in the night, I know it’s because a bat has gotten in, but other than that, it’s been great,” she says.
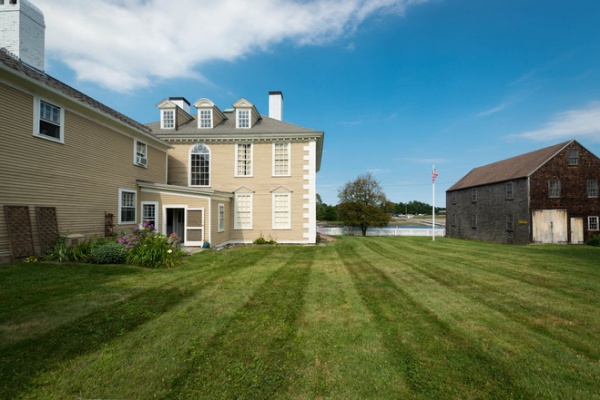
The caretaker’s annex is the wing on the left. The adjacent cottage garden marks the edge of Teague’s private patio. The building to the right, called the warehouse, was once a fish-cleaning plant.
The main house, full of intricate carvings and other Georgian details, was built by a powerful colonial family in 1760. It slid into decline as a tenant house in the late 1800s, and then underwent a heroic restoration by antiquarian and colonial revivalist Wallace Nutting that brought it back to its original glory.
In 1918 the Metropolitan Museum of Art purchased the house because of its spectacular details, and planned to move it behind the museum in Central Park, but the Great Depression ruined those plans. In 1940 a local group of historic preservationists bought the property and established The Wentworth-Gardner and Tobias Lear Houses Association. The main house is open for tours from June to October.












