Lessons From Camp: Cottage Inspiration for Home
Tereasa Surratt and husband David Hernandez bought a decrepit summer camp from a group of expatriate Latvian priests. The next step was to spruce the place up. Surratt, the designer behind Tereasa Style, and Gonzalez, a former camper, didn’t want to abandon Camp Wandawega’s roots, so they embraced them.
With findings from the spread of camp regalia and avid scavenging on Craigslist, yard sales, eBay and businesses about to close, the couple refurbished and renewed the spaces with care. They didn’t remodel — the plumbing still creaks from over 86 years of use — but they did put hours of TLC into equipping the camp with comfortable, stylish furnishings.
In addition to being a mother, running camp, designing interiors and working as an advertising executive at Ogilvy & Mather in Chicago, Surratt wrote a book on the camp’s redesign (Found, Free, and Flea). We talked with her about her style and collected her tips for bringing the rustic camp vibe to your home.
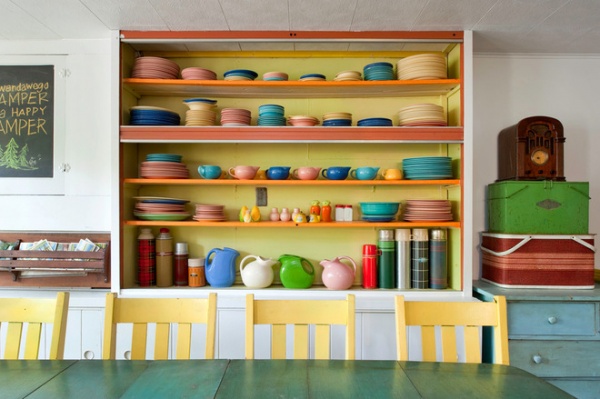
Start with a focal point. As Surratt and Gonzalez were renovating the main dining area, they stumbled on some worthy keepers. This cupboard, full of vintage Fiesta wear, was one of them. Since the colors and quirk were already there, Surratt wanted to keep the rest of the room relatively demure.
She found the table on Craigslist, and against the wall she stacked a few picnic boxes and an old radio. The ceiling and walls were painted a flat white, and they let the rest of the room “act as a frame for the collection.”
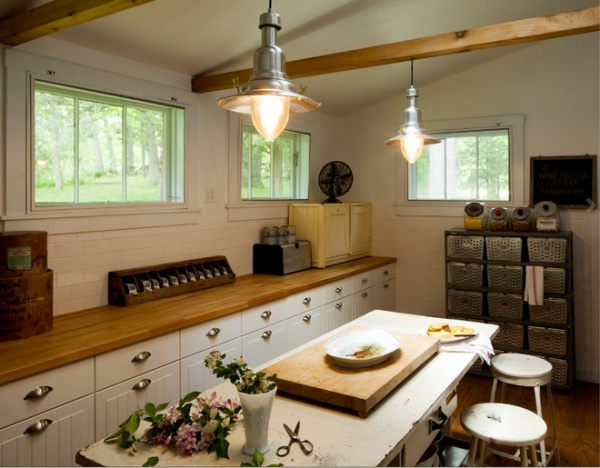
Look to purpose, then work backward. In the main kitchen (there are five on the campus), Surratt wanted to emphasize functionality. She created a galley-style space with countertop prep areas on both sides and a large island in the middle. This maximized counter space and created multiple workstations.
Then, there’s storage. “The baskets came from a bowling alley and held bowling shoes,” Surratt says. Now they hold dried spices, towels and kitchen supplies.
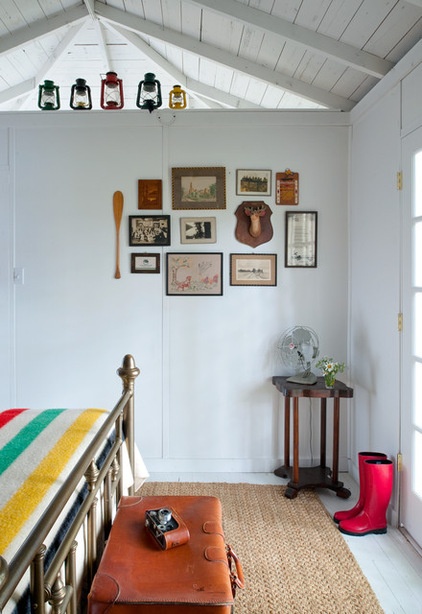
Bring in the light. This cedar cabin measures 9 feet by 14 feet. “We knocked out the ceiling,” Surratt says, then she painted everything (including the floors) white and added French doors at the foot of the bed. “Those three things made the cabin double in size visually.”
The brass bed was a Craigslist find, and the stacked suitcases were collected from flea markets during Surratt’s travels. The collage of ephemera on the wall was collected locally. She encourages people to decorate with “found artifacts, local to wherever you happen to be.”
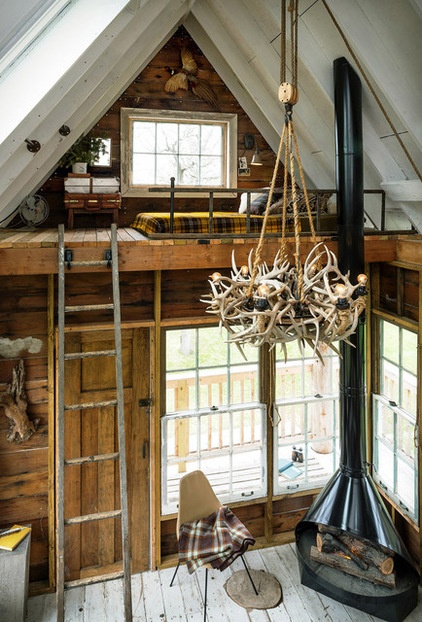
Embrace the bones. “The objective was to embrace the bones of the place,” Surratt says of the Treehouse, with 16-foot vaulted ceilings and worn wooden boards. “We wanted people to see through the cracks,” she says. The floor she painted white, but she left the branch limbs cut to sit flush with the floor.
The fireplace, which Surratt found on Craigslist for $25, doesn’t work. “I wouldn’t recommend burning wood in a treehouse anyway,” she pointed out.
In the decor, found objects abound. The chandelier was made from antlers shed on the property, and the metal trunk near the sleeping area was brought to the States over 120 years ago as luggage (the tag still reads, in broken English, “Amerika”).
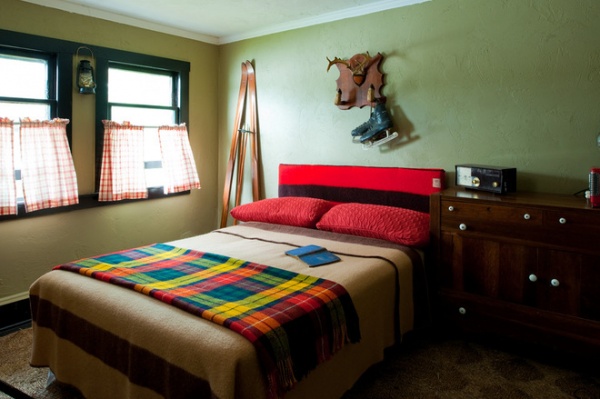
Look at the ground. It’s no accident that the greens and browns inside a rural Wisconsin home are similar to the foliage outside. Surratt advises, “If you want to fit in, look at the ground at your feet and what’s directly in front of you.”
In this bedroom, Surratt’s design choices emulate the feel of the outside color palette.
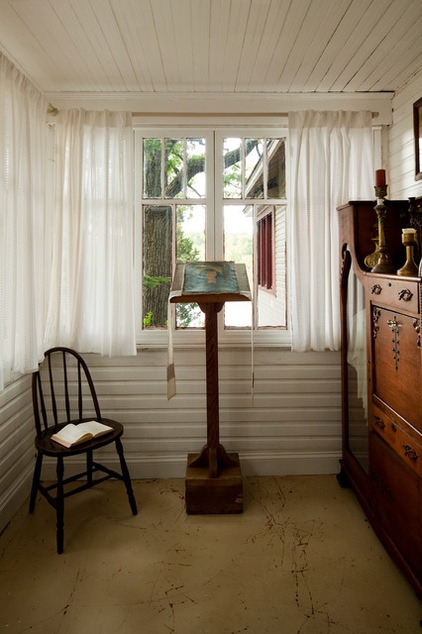
Restraint is timeless. When Surratt designed a space to store the priest’s vestments — chapel services are still offered every Sunday, a continuation of the camp’s Latvian Catholic past — she asked herself, “How can I design this room so I never have to change it.” It was partially practical — timeless design costs less in the long run (“we work on a budget based on necessity”) — and partially appropriate to the space’s purpose: housing heritage religious items. “It was all about minimalism,” she says.
She found the simple chair at a yard sale for $10, and the drapes are from Ikea. “Farmhouses weren’t fancy,” Surratt explains. And the idea of custom curtains on an ancient camp seems antithetical to the place’s aura. “It filters light and offers a little privacy,” she says, and at Camp Wandawega, that’s more than enough.
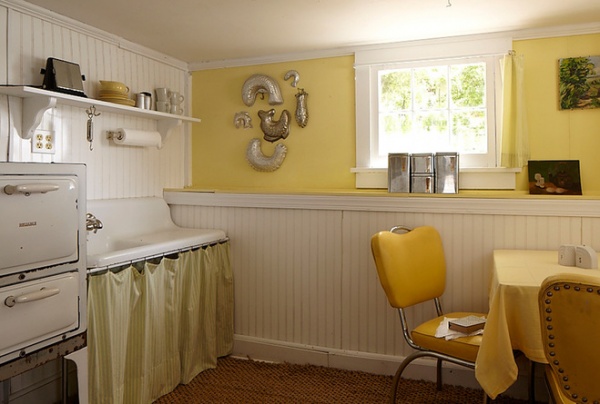
Build from leftovers. The stove was already there, the sink was found in a neighbor’s yard, and the 1950s chairs and tables were inherited with the camp. From the bold yellow fabric of the furniture, Surratt built outward.
In addition to scavenging Craigslist, she also uses eBay on her hunts, searching nearby offerings.
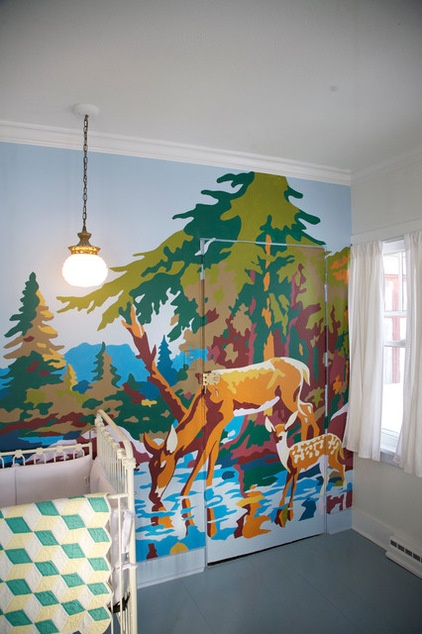
Don’t block design. The mural on the wall came from an old Paint-by-Number Kit that Surratt took a photo of, uploaded to her computer, then used a projector to overlay on the wall. “I like the idea of doing landscapes,” she says, and the mommy and baby deer fit for what has become her daughter’s room.
Because something like a mural is so dominant, she advises of bold design choices: “Don’t block them and don’t compete with them.”
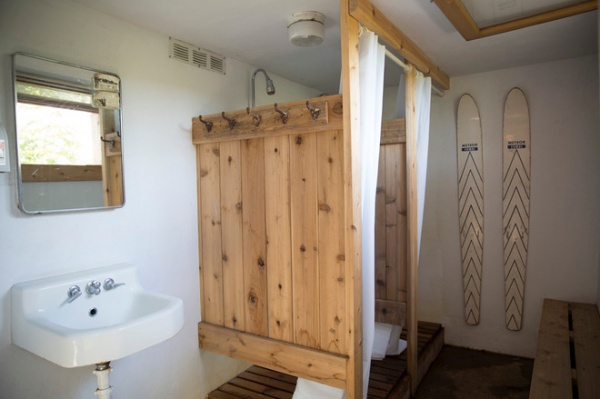
Stay humble. For this shower room, Surratt and Gonzalez kept things simple. They built the shower dividers out of cedar, and the only design detail (other than the vintage waterskis on the wall) are the towel hooks — 100-year-old cast iron hooks. “You can’t find them today,” Surratt says.
The humble design approach is inexpensive and isn’t swayed by trends. “It’s taken 60 years for people to come back to something simple and normal,” Surratt noted. And now, for Wandawega at least, it’s time to stay there.
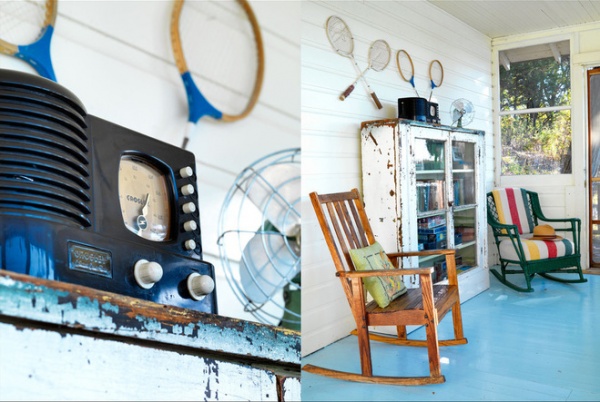
Encourage lifestyle. The curio cabinet, discovered by Surratt’s mother in an alley, houses puzzles, board games and books. As advice for sitting rooms, Surratt says: “Give people a place to congregate and give them something to do together.” If it’s nice outside, the rackets encourage outdoor sports. If the weather’s not cooperating, there are games and indoor activities to pursue.
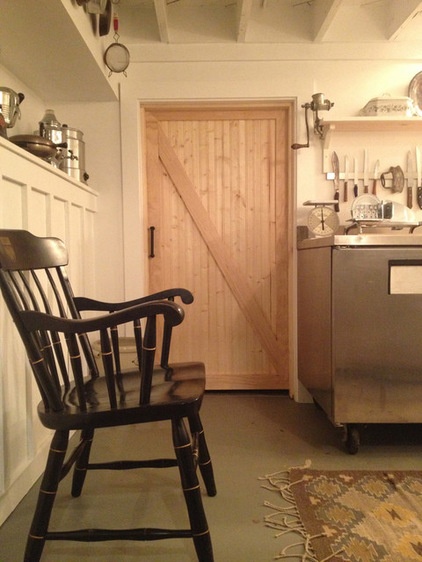
Don’t overlook. The university chair that sits sentinel in the basement prep room came from the Salvation Army. It’s more than 70 years old, handmade, and bears the seal of the University of Chicago. “It kills me how people overlook things,” Surratt says. She notes the desire to buy new, and challenges people to be patient. “If people keep their eyes open,” she says, “they’ll find one.”
In this space Surratt added studs and drywall and sectioned off a functional area for kitchen prep and storage. “It was inspired by Downton Abbey,” she confides, but it’s also a convenient way to corner off a functional space in an otherwise unused area of the house. The door is made of pine and slides to access the rest of the basement.
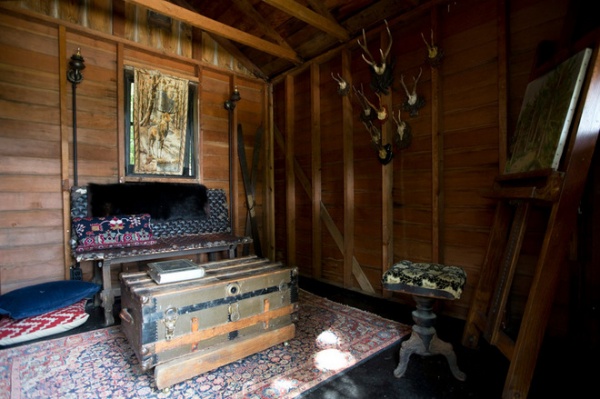
Tie in with tapestry. Surratt found a cabin next to the road, moved it, gutted it and made what she calls the “artists cabin.” It’s not the only structure she’s moved (see her book A Very Modest Cottage); for this particular structure, given its size and the richness of the rustic wood, she wanted to make it feel “like a womb.”
Tying the spare elements together are the tapestries — one design element made manifest in various small touches. There’s some on the piano bench by the easel, some on the pillows, lots on the rug. She painted the floor black so it “visually receded,” leaving the focus on the textiles.
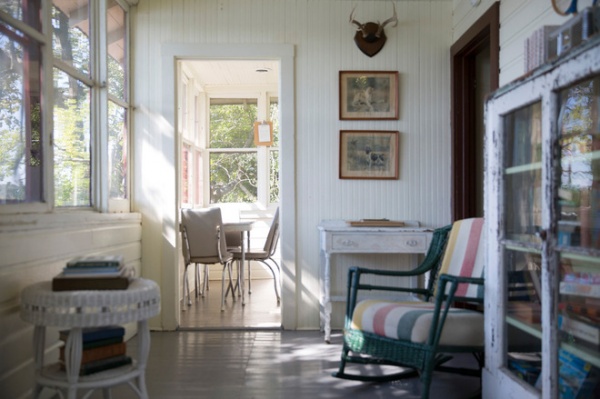
Here’s an opposite perspective on the outdoor perch. It shows the vertical wainscoting, a traditional farmhouse feature. Surratt notes that there’s not a lot of wallpaper in traditional Wisconsin cottages — it was a luxury you could do without. And that thought leads her into a small manifesto for modest, local design that works as an appropriate summary for her redecorating advice: “Design for the environment you’re in,” she says. “Don’t try to be something you’re not. Embrace the roots of the space you’re working in.”
More:
My Houzz: Contemporary Camp Style Wows on the U.S. West Coast
Lake House Collection: 5 Cozy Camps Across the U.S.












