Style and Nature Come Together in a Slovenian Landscape Design
http://decor-ideas.org 05/22/2014 22:26 Decor Ideas
The town of Kranjska Gora, in Slovenia, sits near the Austrian and Italian borders. Traditional wood and stone houses and barns with window grilles, pitched roofs and wood log joints dot the landscape. Alpine peaks, plummeting valleys and mountain waterways fill the region, making Kranjska Gora a popular getaway for summer holidays and winter sports.
It’s in this picturesque setting that designers Tina Demšar Vreš and Gregor Vreš have crafted a truly memorable outdoor experience. Respecting the region’s history and ecology while embracing modern design, the landscape they have designed strikes a balance — and feels very much at home.
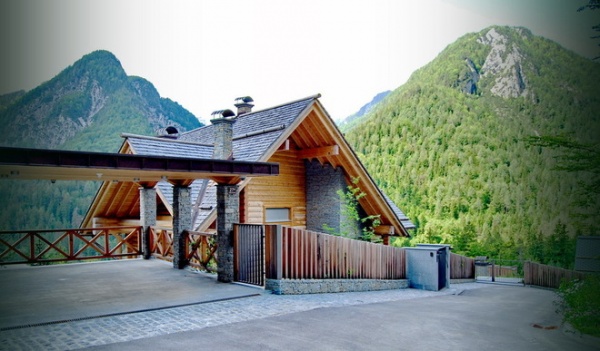
Project at a Glance
Location: Kranjska Gora, Slovenia
Size: ½-acre lot (200 square meters)
“Our design philosophy is a modern reinterpretation — abstraction of heritage,” says Demšar Vreš of the landscapes she and Vreš create with their firm, Landscape d.o.o. Slovenia. “For Slovenia especially, local characteristics of the landscape and architecture vary and so offer a lot of opportunities to design modern, fresh elements and spaces.”
The home, built by Honka, rises from below street level like the surrounding peaks, revealing classic alpine architecture. Using the house’s material palette and details as a springboard, Demšar Vreš introduced the landscape’s language with the entry fence and carport.
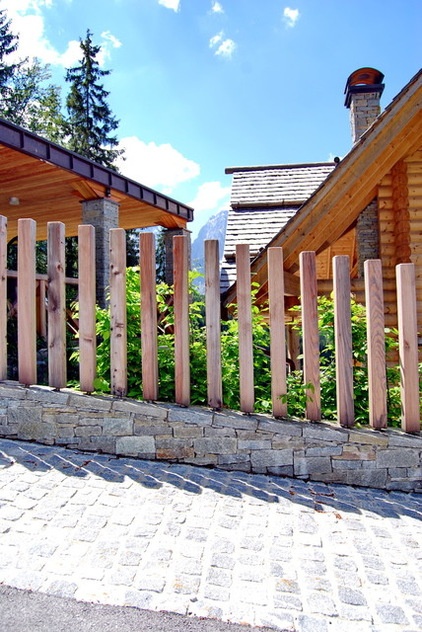
The fence doesn’t stray too far from the vernacular, but is a revision of a traditional fence. “The architecture of this region was always a result of climate, conditions and way of — in the beginning, rural — life, simple and built by local masters,” says Demšar Vreš.
Locally sourced larch and stone will age gracefully, adding to the site’s heritage. Though these two materials take different forms throughout the design, their use creates a fluid experience. The site itself is the design’s star. “We wanted to intertwine the house and garden into a coherent, modern and subtle design,” she says.
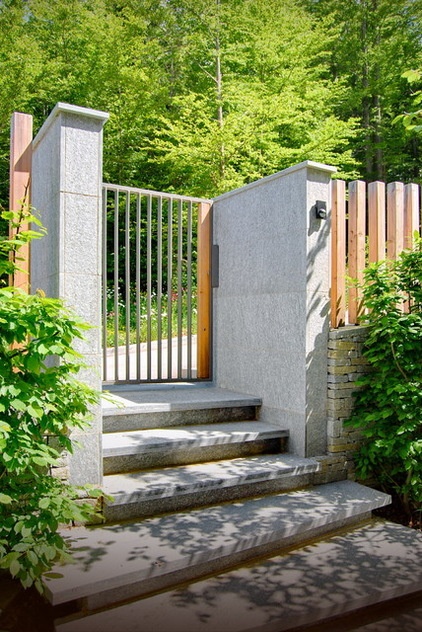
The entry gate and carport are the landscape’s two highest points. Granite stairs lead down into the landscape, softened with indigenous plantings.
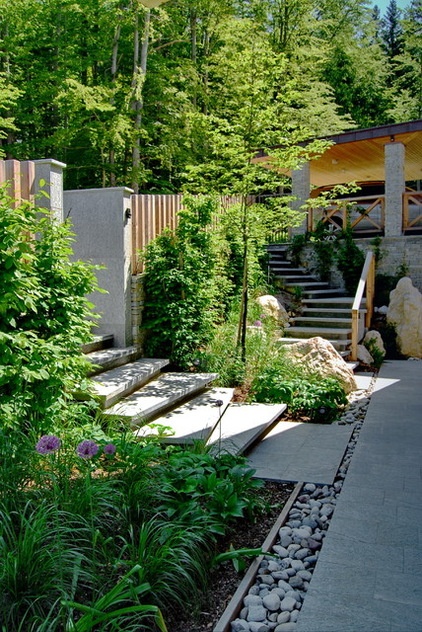
Pebble inlays of local stone introduce more hardscape in another shape and scale. The carport, seen from the street, also meets the landscape through a descending staircase.
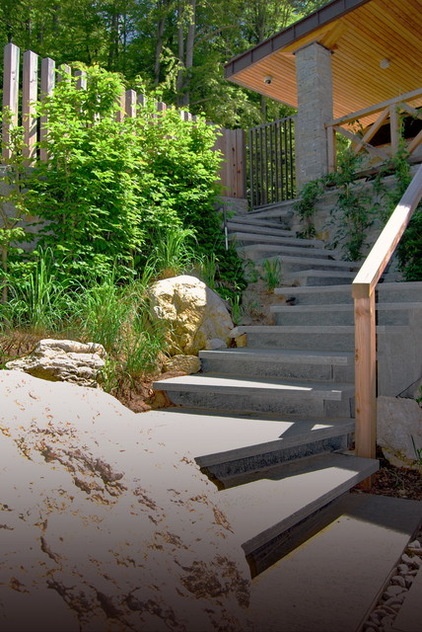
Paving is one of the few areas where geometry is introduced to an otherwise line-free design. The granite stairs’ irregular angles respond to the hillside’s topography and form, creating an organic passage. The design never imposes itself too strongly on the site, instead allowing the natural environs to shine through.
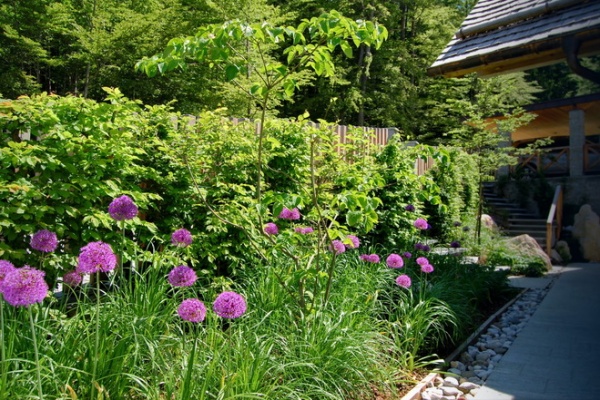
“We left the majority of planting material in natural, free form,” says Demšar Vreš. Even along the entry walk, the softened corners and borders of greenery contribute to a landscape that feels like it always was and always will be. Alliums (Allium holandicum ‘Purple Sensation’) planted here add a single touch of color to a foliage-rich planting.
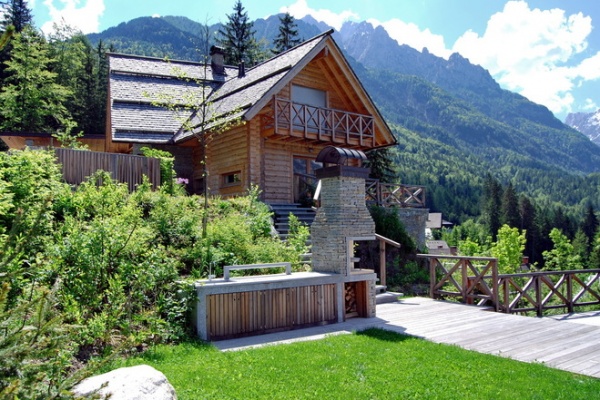
Moving past the house, down a few more steps, we come to an outdoor kitchen and dining area. Two distinct areas make up the landscape, with the more organized and focused features just steps from the home. Further out the design bleeds into native landscape.
The kitchen design is fresh, reinforcing the updated vernacular. It has the same material palette used throughout the project. Larch wood reappears as cabinet doors. The gas-burning fireplace ties back to the stacked-stone entry wall. Concrete counters top the kitchen unit; a stone sink has been dropped in on the left edge.
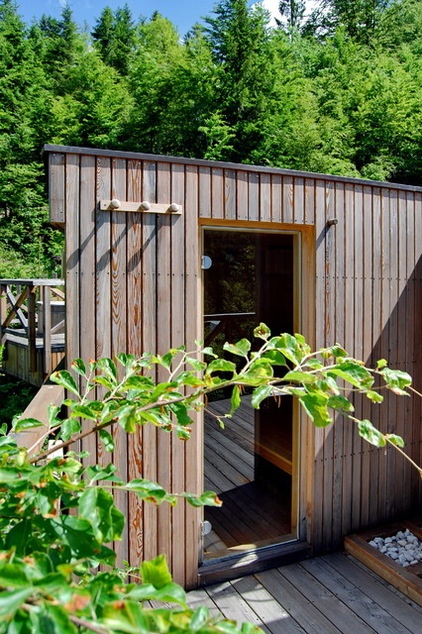
A larch wood sauna sits just off the dining and kitchen area. (A hot tub is barely visible in the background.)
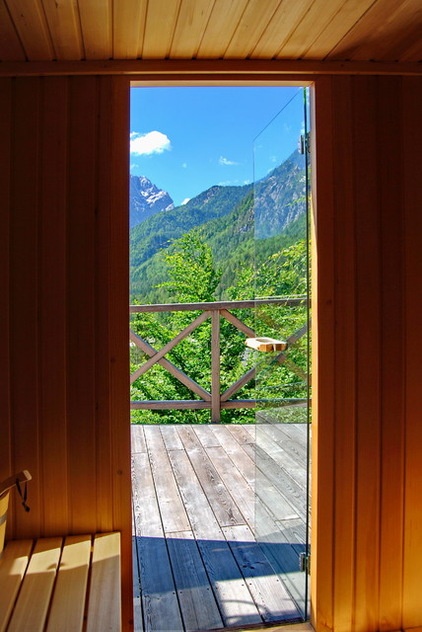
Situated to perfectly take in the heavenly views, the sauna brings the Alps closer. You can close the glass door without losing sight of the landscape.
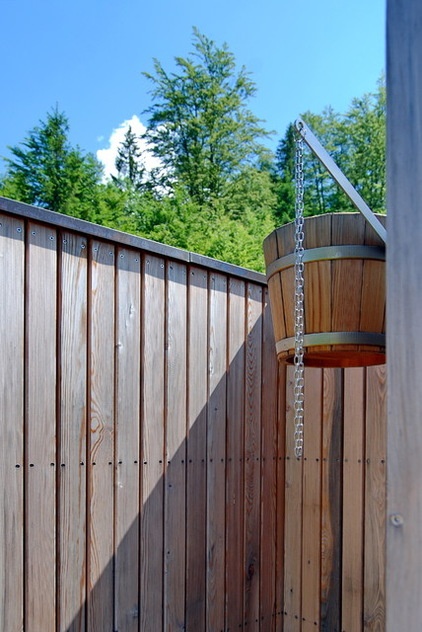
The back of the sauna conceals a private showering area.
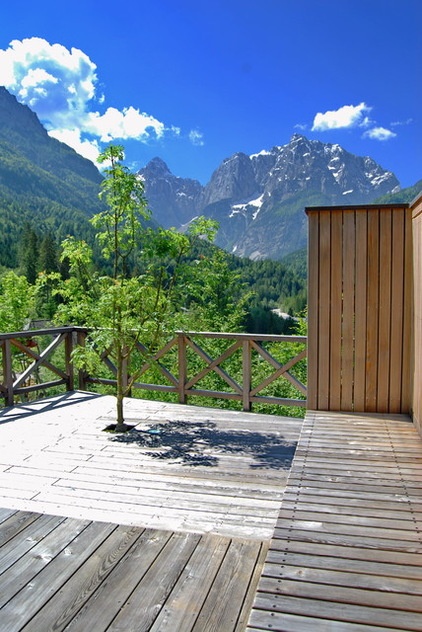
Moving farther down the decked area, we come to the spa patio and observation area. With the exception of the lone European ash (Fraxinus excelsior), the deck is stark; views remain the focal point.
The lark deck is designed so that as the tree continues to grow, it will be easy to increase the hole’s diameter. The deciduous tree shades the deck in summer before turning gold in fall and then dropping its leaves in winter.
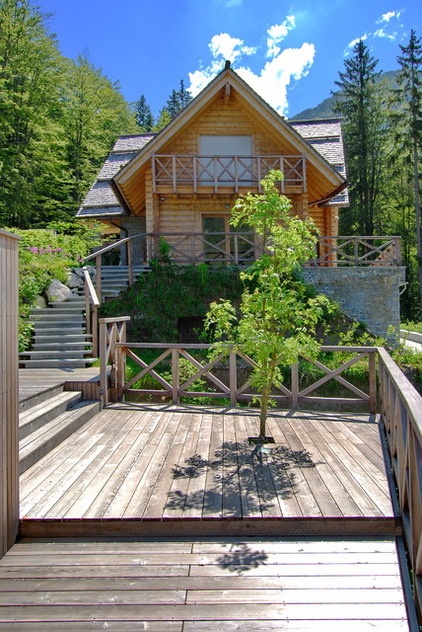
Here we’re looking back on the house; the outdoor kitchen and dining area sit just above the stairs to the left of the tree deck. The sauna’s wall comes in from the left.
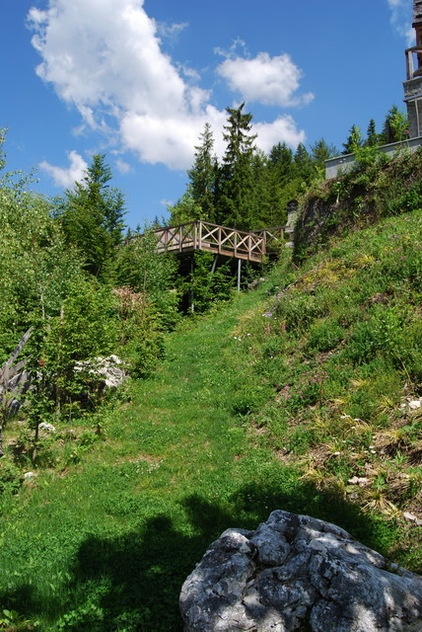
The landscape’s other half lies below the deck area. The existing flora was basically wiped out during the home’s construction, placing a heavy burden on Demšar Vreš and Vreš, as well as creating opportunities. Everything seen here was planted by them. They reinforced the hillside with metal mesh and filled it with soil and native plants.
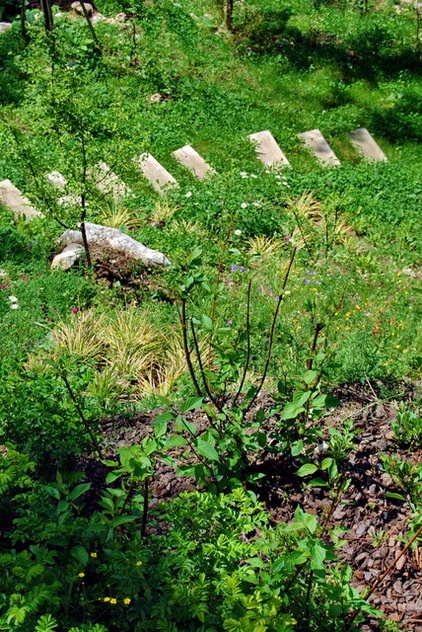
“We wanted to renovate nature,” says Demšar Vreš; they also wanted to return the landscape to how it had been. She looked to the surroundings for inspiration. Observing how plant communities naturally grow —starting with a low herbal zone, then rising to shrubs and then to trees — she brought nature back.
She grouped grasses, perennials and shrubs together, avoiding strong lines and inorganic shapes. The solid oak stairs leading from the deck down to the bottom of the site are the only visible sign of a human hand’s intervention.
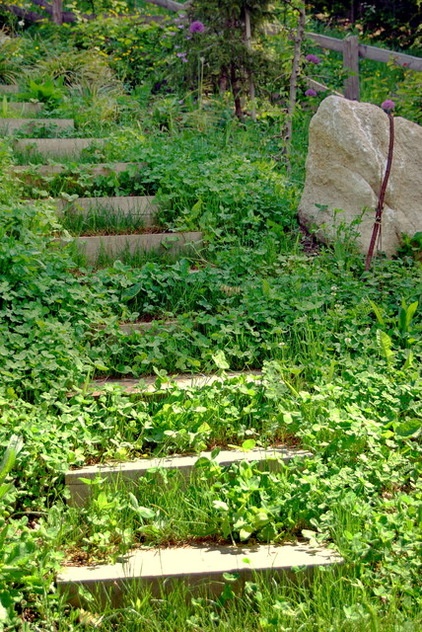
Other features, like these hand-placed boulders, hint at a more stylized landscape, intentionally blurring the line between found and built. “So, even though the garden looks natural now, it is man made,” says Demšar Vreš.
With the landscape in place, the slopes and garden edges will be left to natural forces. “Nature will slowly take over and ‘repair’ what man has interrupted,” says Demšar Vreš.
More: Relish the Romance of a Slovenian Garden
Related Articles Recommended












