My Houzz: A Family Home Embraces Treetops and Togetherness
As a child growing up in Dallas, Scott Powell had a penchant for building elaborate tree houses. That experience served him well when it came time to create a new home for his family on a large wooded lot in the city’s Lake Highlands neighborhood.
Powell, the owner of New Leaf Construction, had just had a fourth child with his wife, Melissa. The pair weren’t planning to move from their nearby home when they spotted the perfect property for their dream home in their present neighborhood. “After driving by, we fell in love,” says Melissa. “It was a large lot with tons of trees and in a remote location tucked back in a wooded area. It felt like you were miles away from Dallas, yet was still in our neighborhood with the people and school we loved.
“Another builder had already purchased it, but we begged him to let us buy it from him, and he sold it to us.”
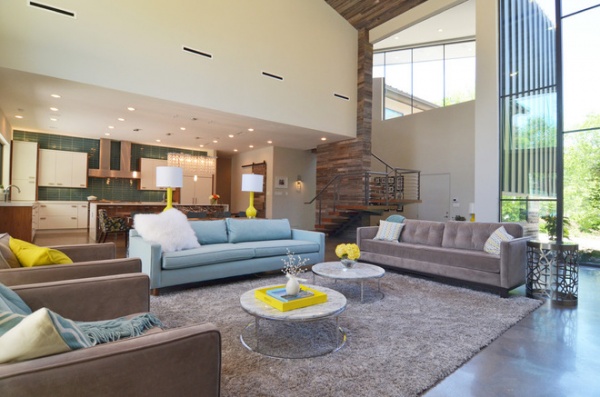
Houzz at a Glance
Who lives here: Scott and Melissa Powell and their kids, Caden (7), Carter (5), Avery (2) and Ainsley (7 months), and their dog, Kobe
Size: 5,719 square feet (531 square meters); 6 bedrooms, 5 bathrooms, 2 half baths
Location: Lake Highlands neighborhood in Dallas
Year built: 2013
The open-concept living room enjoys grand views of the front and back of the property. This is the second home Scott has built for his family. The couple feels that this will be their “forever” home; but Melissa also acknowledges, “If we’ve learned anything, it’s that we don’t plan life — it does its own planning. We hope to at least be here as long as our kids are in school.”
Blue sofa: Mitchell Gold + Bob Williams; gray sofa: Z Gallerie; coffee tables: CB2; custom area rug: Clifton Carpets
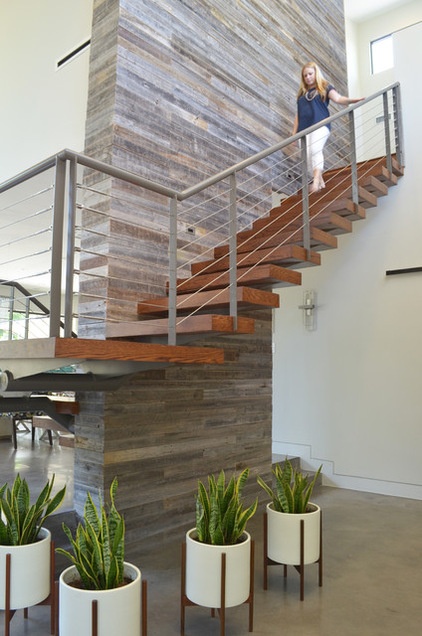
The wooded lot set the tone for the house. The vaulted foyer includes a soaring walnut staircase and clerestory windows that provide a view of the surrounding treetops. The stair railing was specially engineered and fabricated from steel and took about four months to build.
Planters: Case Study Cylinder Plant Pot, Modernica
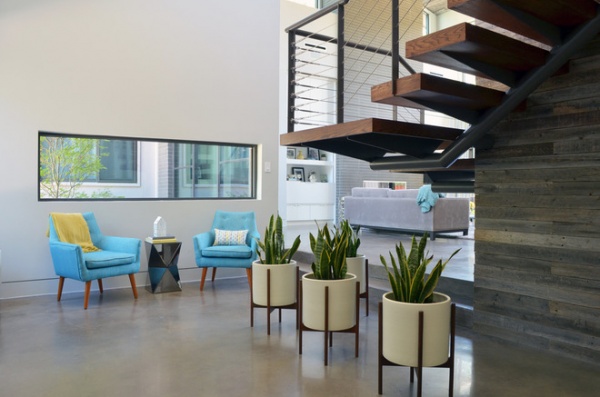
Natural elements and a brushed concrete floor are paired with modern furnishings and cheery pops of aqua and yellow.
Chairs: Modern Chair, Urban Outfitters; side table: Faceted Mirror Side Table, West Elm
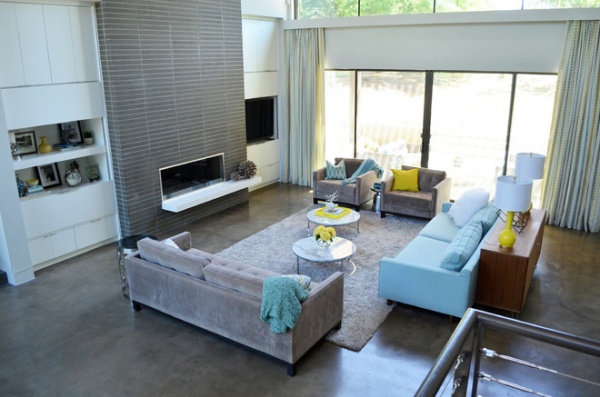
“I love being near the fireplace, looking out of the huge windows,” says Scott. “It is beautiful and seems unreal to look out and see the treetops, the clouds, and lines of the architecture — all combined — without the views of any other homes or people. You truly feel like you’re alone in the world, lost in the forest.”
Chairs: Z Gallerie
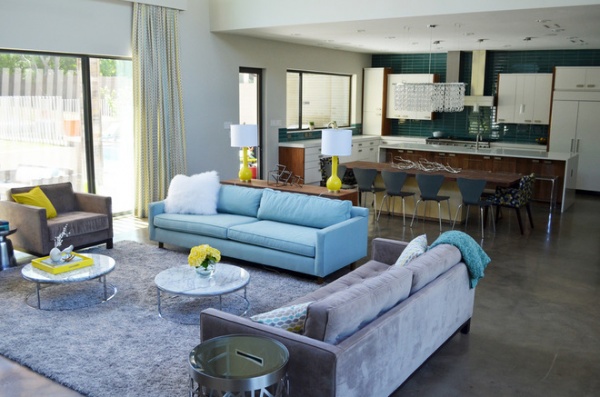
Whether the Powells are entertaining, preparing family meals or relaxing in the living room, the open-concept living space ensures that no one in the family is left out.
Melissa’s favorite spot in the house is the living room. “I love the natural lighting,” she says. “We never turn on lights during the day. I also love being able to see my kids in the front and back yards at the same time.”
Yellow lamps: AllModern
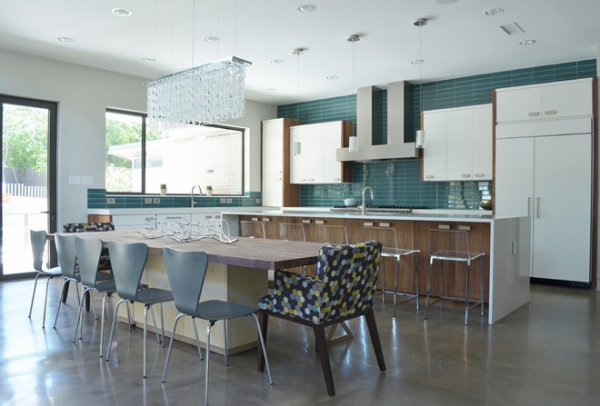
The floor plan is similar to that of the couple’s last home. With four children to consider, the kitchen is set up for a wide range of multi-tasking.
Dining chairs: Room & Board; armchair: Mitchell Gold + Bob Williams; chandelier: Large Glass Chain Island, Shades of Light; stove: Viking 60-Inch Range; refrigerator: KitchenAid
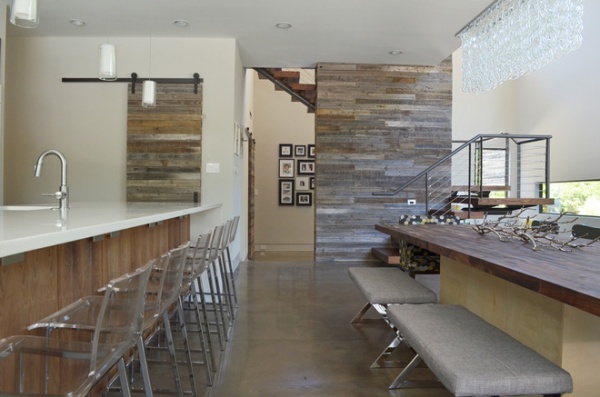
The dining room table is still awaiting some final touches. The rustic wood pantry door, which hangs at the end of the island, matches the wood on the staircase. It’s mounted in a sliding barn door style.
A gallery wall of family photos hanging in the foyer can be seen from the kitchen.
Benches: Inspire Q Santos, Overstock.com; barstools: Vapor, CB2
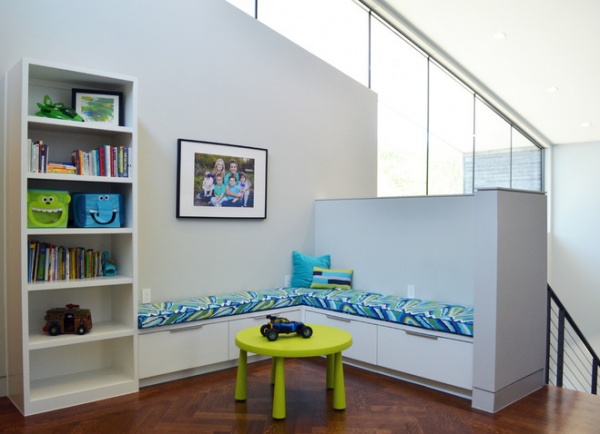
The windows and natural light at the top of the stairs make for a perfect reading area. Built-in shelves, storage and benches facilitate a relaxing, child-centered nook.
Table: Mammut, Ikea
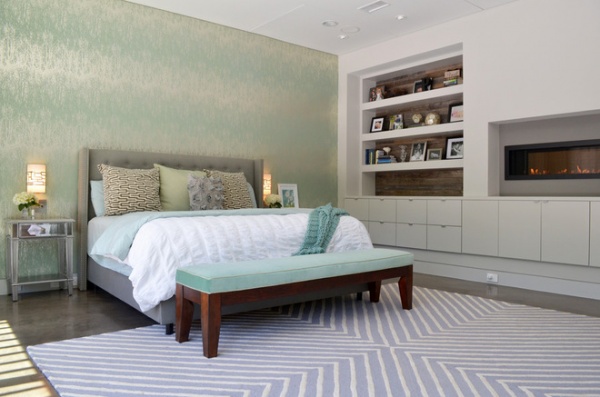
The master bedroom is a serene mix of mint, white and gray. A two-sided fireplace is set into a storage wall that divides the master suite and bathroom.
Bed: Wingback, AllModern; side table: Mirrored Cabinet, Cost Plus World Market
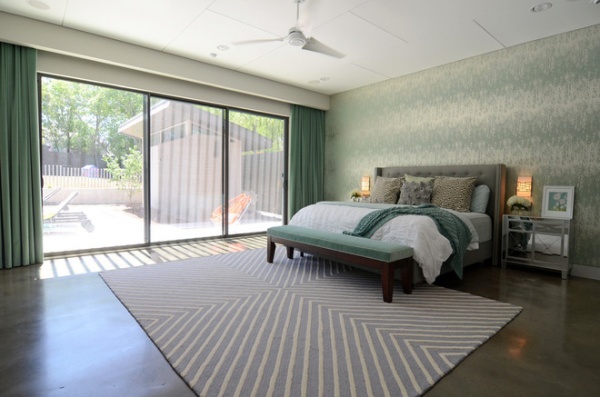
Melissa describes her personal style as “glam and girly,” while Scott’s tastes lean more toward modern and rustic. The couple has done a commendable job combining their very different aesthetics.
Ceiling fan: Emerson 60-inch Loft 3-Blade, Wayfair.com; area rug: Safavieh Cambridge, Rugs USA
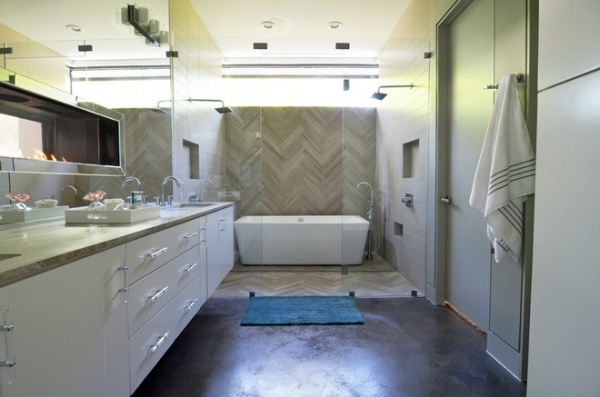
Scott made great use of the master bathroom’s square footage by placing the soaking tub inside the shower.
The floating fireplace is framed by the bathroom mirror. “Scott’s design turned out beautifully,” says Melissa. “When I’m dressing in the bathroom, I can see through the fireplace, out the windows and into the backyard where the kids are playing.”
Floor: concrete; countertop: Chenille Limestone, Daltile; shower tile: Ann Sacks
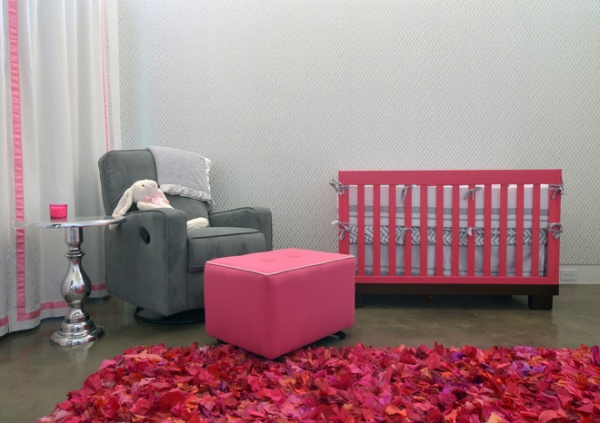
Seven-month-old Ainsley has a sleek, modern nursery on the ground floor with her parents. Melissa paired screaming hot pink with soft gray. A plush upholstered glider from Wayfair is the perfect place to rock her baby.
Ottoman: Target; area rug: Fuchsia Shag Rug, Wayfair
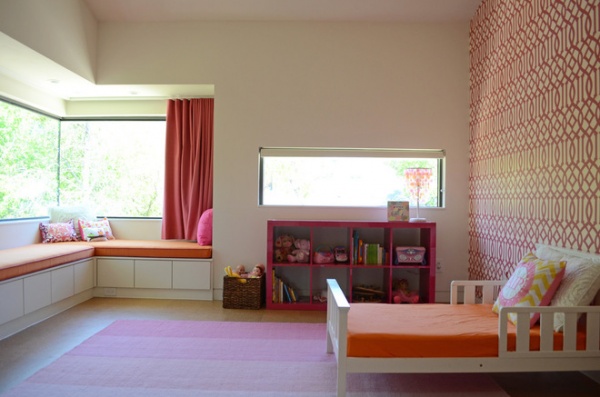
Avery’s room mirrors her little sister’s. Hot pink and orange crush make up the bright color palette. A built-in window seat boasts incredible views of the front of the property.
The couple designed their home with the kids in mind. “Durable surfaces and bright colors are key,” says Melissa. “We love bright, happy and energetic spaces, yet make them kid-friendly with durable surfaces like quartz counters, cork flooring in bedrooms, concrete floors downstairs.”
Area rug: Land of Nod; toddler bed: Babies “R” Us; shelf: Expedit, Ikea
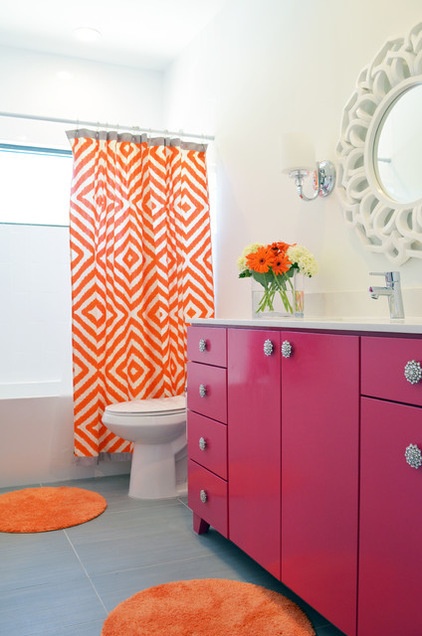
Avery’s bathroom continues the pink and orange theme. “When you have children, you can’t expect everything to stay bright white and crystal clean forever,” Melissa says. “Within an hour of moving into our new house, our boys had already drawn on the walls in a bathroom upstairs with a metal toy. We have yet to paint over it. It just comes with the territory.”
Mirror: Lacquer Modern Petal Mirror, Shades of Light
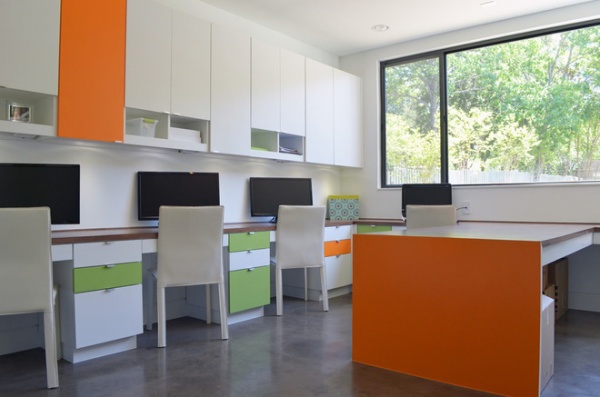
The couple loved the idea of creating a place for the family to be together for homework, studying and crafting. The family office lies just off the living room and has views of the backyard.
“It is a quiet place where we can all concentrate, instead of at the kitchen table with lots of distractions,” says Melissa. “We also hope it will enable us to monitor our kids’ electronics usage instead of having laptops and iPads in each bedroom.”
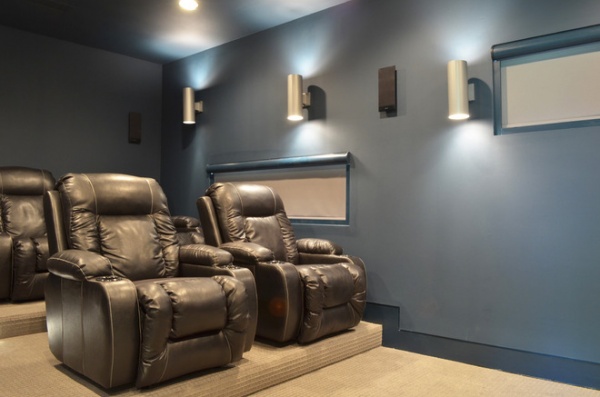
The family enjoys watching movies together, so a media room was included in their design. Luxurious lounge chairs are situated in front of a large screen. This room lies just off the upstairs hallway.
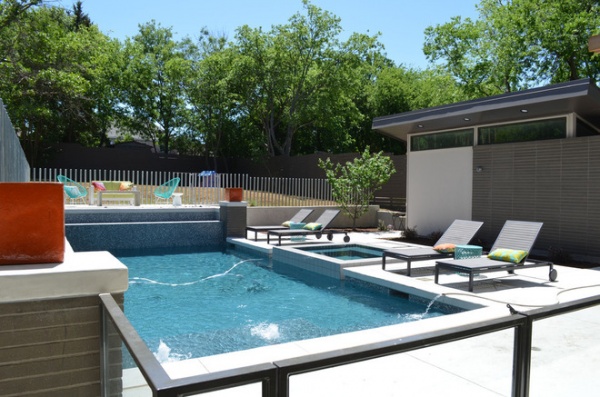
The backyard pool and spa are surrounded by a low glass wall for the children’s safety. Lounge chairs and a pool house make the space especially inviting. A grassy area lies beyond the pool for free-range play. The family is building a play fort in the upper corner of the property.
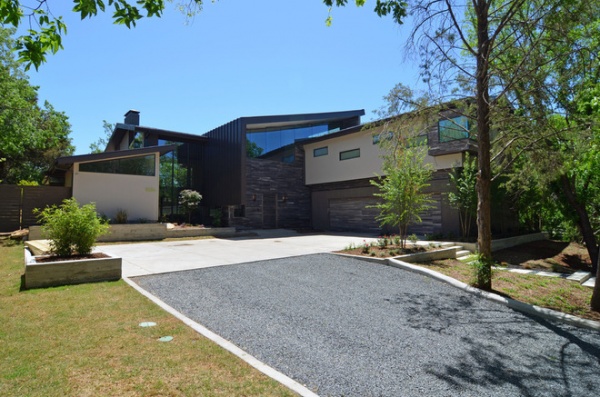
The Powells wanted a natural front landscape. The gravel drive winds down to the street, and the grass gives way to meadow-like plantings. “We wanted to keep the feeling we felt when we first walked the property, which was like walking through a forest or wild field,” says Melissa.
Building on a site with no alley or rear access proved quite difficult for the couple. “We are very fortunate that both of our neighbors were very gracious and accommodating, even when that meant big machinery driving through their yards,” she adds.
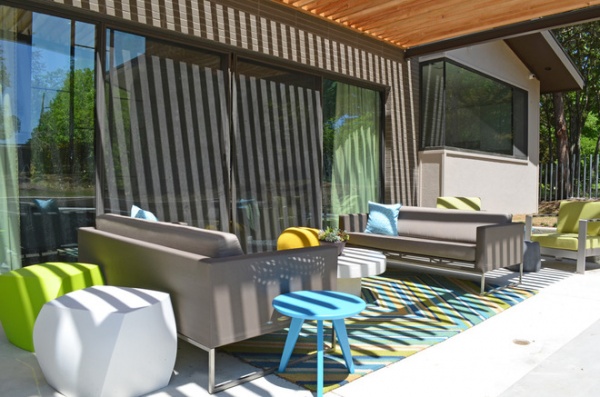
A patio, just off the living room, overlooks the backyard. Scott fashioned a shady wood pergola to combat the hot Dallas sun.
Patio furniture: Dune, Crate & Barrel
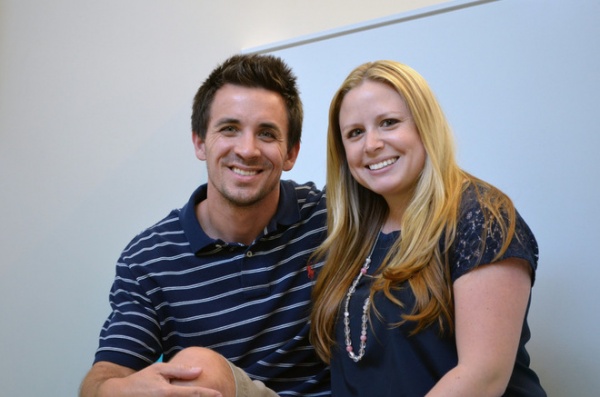
After living in the house for only a few months, Scott and Melissa are settling in. “We couldn’t be happier,” says Melissa. “We love the large trees, natural landscaping, and quaintness of our small street.”
Scott, who has lived in the neighborhood for most of his life, says that their new home is “a place for family and friends to gather and share in moments of love, laughter, encouragement, teaching and growth.”
Show us your home!
Browse more homes by style:
Small Homes | Colorful Homes | Eclectic Homes | Modern Homes | Contemporary Homes | Midcentury Homes | Ranch Homes | Traditional Homes | Barn Homes | Townhouses | Apartments | Lofts | Vacation Homes
More: My Houzz: Sleek Lines and Innovations in Portland












