From Concrete ‘Jail Yard’ to Lush Escape in Brooklyn
http://decor-ideas.org 05/22/2014 22:26 Decor Ideas
The homeowners of a two-story apartment in Brooklyn’s Prospect Heights neighborhood wanted a backyard retreat that was calm and inviting. But that was a tall order, considering the concrete jungle that existed behind the newly constructed dwelling.
The husband-and-wife landscaping firm Outside Space NYC was commissioned to turn the bunker-like space into a haven for entertaining and relaxing. Edward Jones oversaw the design of the hardscape, while Irene Kalina-Jones handled the planting.
Garden at a Glance
Location: Brooklyn, New York
Size: 930 square feet (86 square meters)
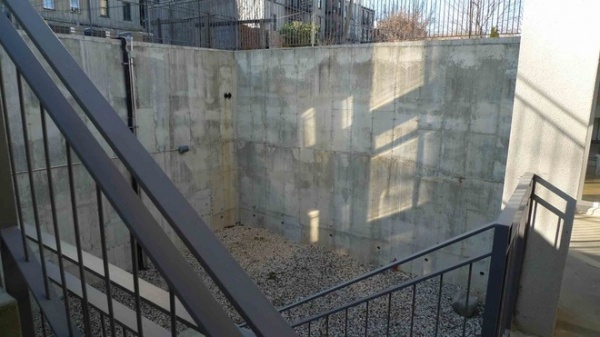
Initially the space was an unwelcoming pit — sited well below street level and surrounded by 22-foot-high concrete walls. “It was like a jail yard,” says Edward Jones.
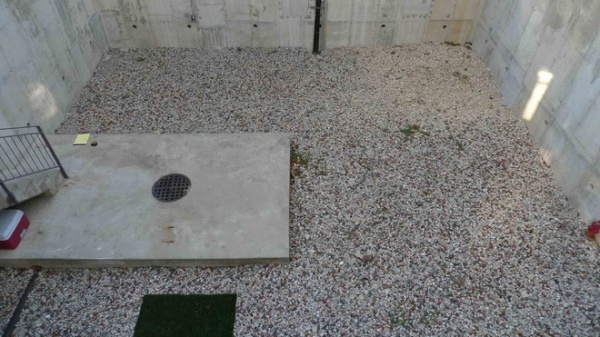
A massive dry well to capture and disperse rainwater sat at the bottom, covered by thick concrete. Huge amounts of gravel needed to be removed, and the only way out was through the apartment.
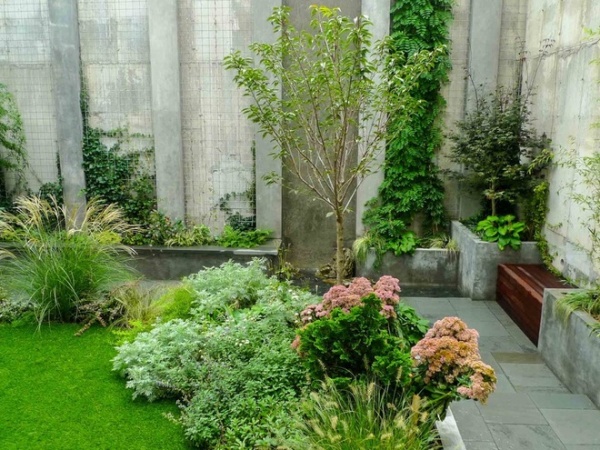
“After” photography by Irene Kalina-Jones
AFTER: The designers made the most of the existing structure, fabricating a showstopping waterfall and trellis to capitalize on the height of the concrete walls.
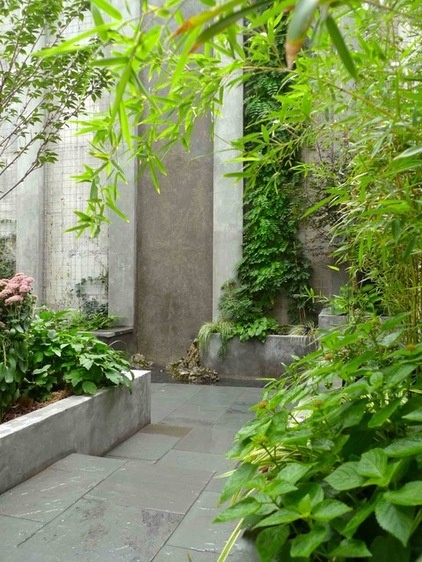
The waterfall was constructed with cement board to cover the unattractive air conditioning pipe that runs the full height of the wall. “We covered everything in polished concrete,” says Jones. “It creates very interesting texture when water goes over it.”
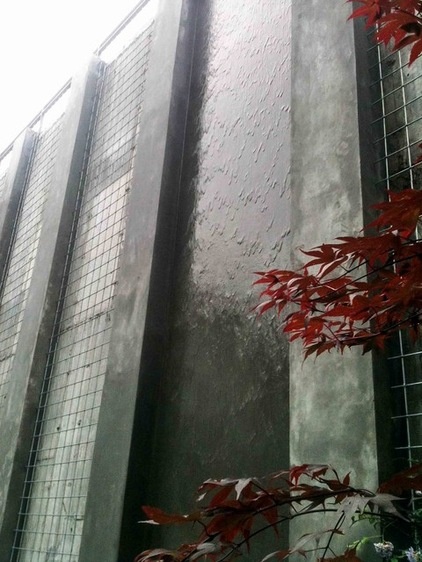
Fine-tuning the pressure and flow rate of the water was challenging. In the end, Jones succeeded in his goal of a gentle trickle that produces a pleasant sound. A switch lets the residents turn on the waterfall from inside the apartment.
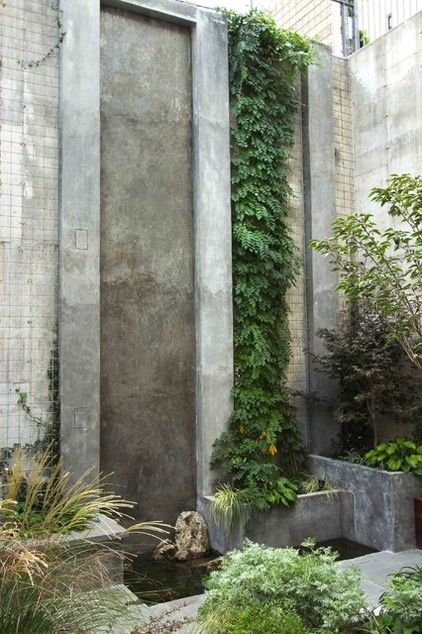
A pump at the base of the pool recirculates water. Pebbles of Mexican beach glass and mossy rocks add a naturalistic element.
To the right of the waterfall, Kalina-Jones planted both Chinese wisteria (Wisteria sinensis) and American wisteria (W. frutescens) to scale one of the metal trellises. The vines flower at different times, extending the bloom season.
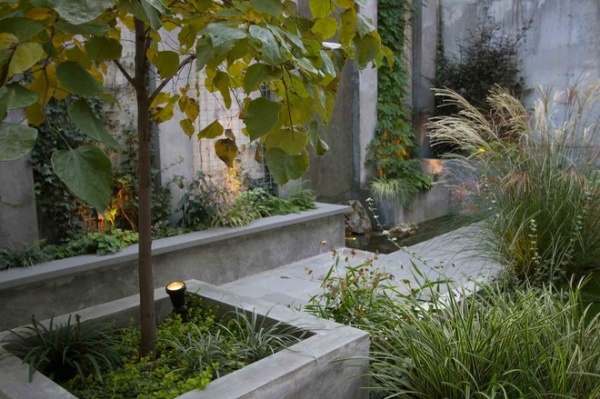
Raised planters were built from cinder blocks covered in polished concrete to echo the finish of the walls. Here a native Eastern redbud (Cercis canadensis) provides shade.
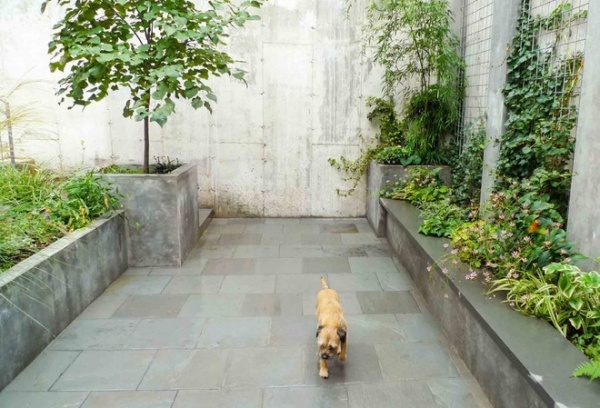
The walkways are paved with 13-inch squares of local bluestone.
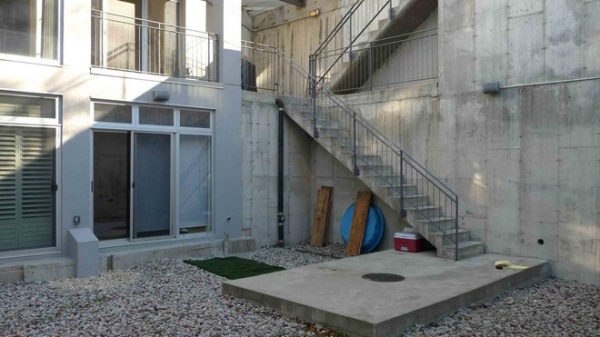
The landscapers carried out all debris and brought in all the soil and plant materials — even the trees — using the metal staircase leading to the second floor of the apartment.
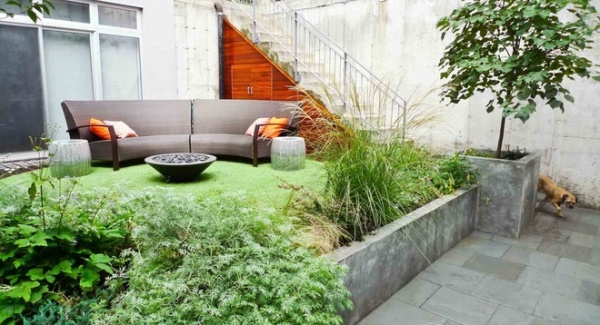
AFTER: Beneath the metal stairway, Jones built a storage area faced with ipe to match the upper-level deck. Outside some sliding doors to the master bedroom and guest bedroom, a deck beckons for dining and lounging. Having multiple levels makes the space more engaging and provides a feeling of spaciousness, says Kalina-Jones.
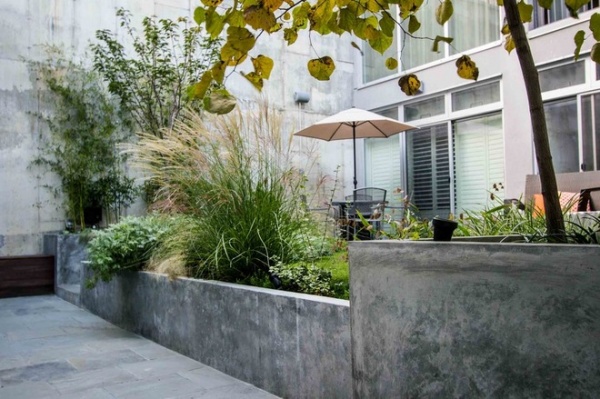
Mindful of the clients’ concern about allergies, Kalina-Jones steered clear of aromatic plants, focusing instead on form and foliage. Plants were selected to provide interest year-round, in a display that varies with the seasons and attracts butterflies and bees.
The large grass is variegated Miscanthus, which blooms in fall. Cascading down behind it is Artemisia ‘Powis Castle’. At the far end is a Kwanzan cherry tree (Prunus serrulata ‘Kwanzan’).
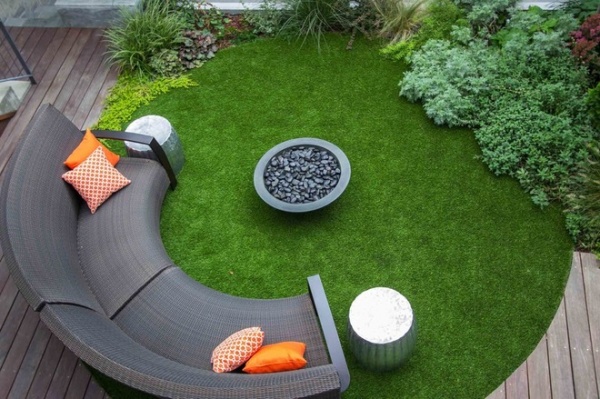
The ipe deck surrounds a lawn and a gas fire pit. To minimize maintenance, Jones chose XGrass Luxury Pro artificial turf from ProGreen. Unlike the synthetic grass of old, he says, today’s products look remarkably natural and feel soft underfoot. Drainage below the lawn takes care of rain.
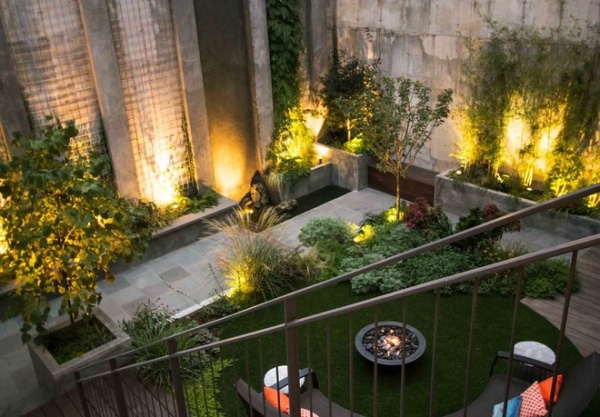
Thanks to soft nighttime lighting, the garden is equally appealing after the sun sets.
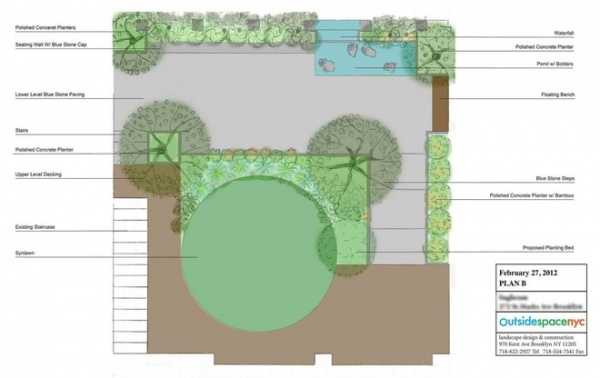
Next: More ideas for urban gardening
Related Articles Recommended












