Tap Into Stud Space for More Wall Storage
http://decor-ideas.org 05/22/2014 21:36 Decor Ideas
We all want more storage, but many homeowners don’t realize there’s much usable space right in their walls — between the studs that make up the walls’ framework. A nook carved out of a wall’s structure not only is functional, but can also add architectural interest and a pop of personality. Whether you want to store spices, books, toys, bathroom accessories, clothing or art objects, nooks between the studs are a great way to make the most of your square footage.
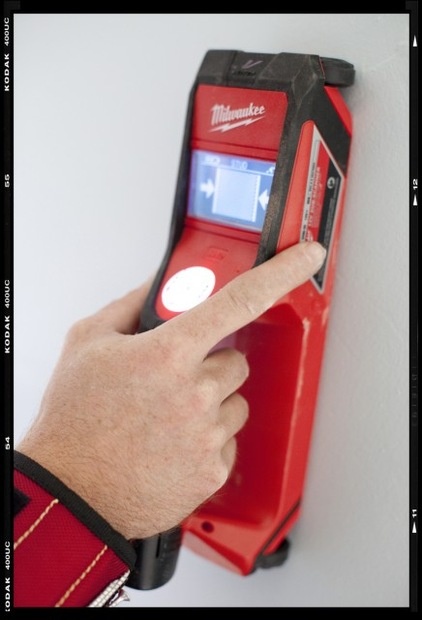
First, how to find the studs? Hardware stores sell handheld stud finders like the one shown here that will beep and light up when you run them against the wall and find a wooden beam. You probably already know that a stud finder is great for finding the best spot to securely hang pictures; now you can use it to focus on that hollow dead space between the studs.
Read more about wall studs
Most spaces between studs are 16 to 24 inches wide. The depth will vary depending on whether you have 2-by-4 or 2-by-6 construction.
Creating a nook is something you can do yourself if you know how to be careful enough to check for wiring behind the wall; otherwise a general contractor or home repair person is a good bet. The cost will depend on the level of design involved, but work typically begins by cutting a 6-inch hole in the wall to make sure there are no plumbing or electrical obstructions, and to assess how much depth there is. You’ll be surprised at the huge impact a tiny nook can have.
Below are some clever ways to expand your world.
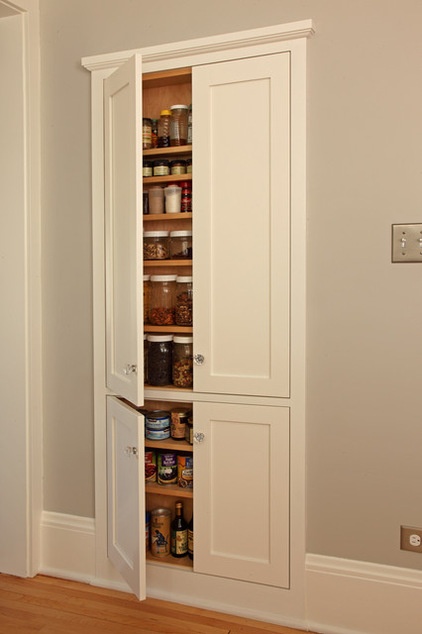
Pantries. Do you have too much pantry space? (I hear crickets.) Does anyone ever really have enough pantry storage? If you’ve got an unused wall in your kitchen, consider using it to store canned goods and jars, as seen here, or stemware, vases and serving pieces. Notice the trim and the door design, which not only conceal the storage but add interest to an otherwise blank wall.
Though cost will vary, Deidra Anderson, marketing administrator at David Heide Design Studio, says this project cost $1,300 to $1,900.
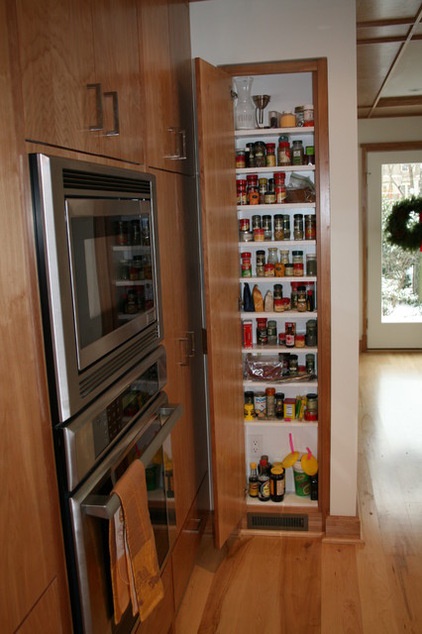
Pantry items and spices have found a home in the wall of this cramped kitchen, concealed by a door to keep the cabinet lines flowing and smooth. You could even opt for hooks instead of shelves, and hang skillets, muffin tins or cooking tools.
Seth Ballard, architect and principal at Ballard + Mensua Architecture, says the stud niche shown here cost about $1,000 to $1,500 to design and install, and that a similar project would take about two days. Notice the electrical outlet on the bottom shelf. Rerouting electrical to accommodate an additional outlet added to the cost.
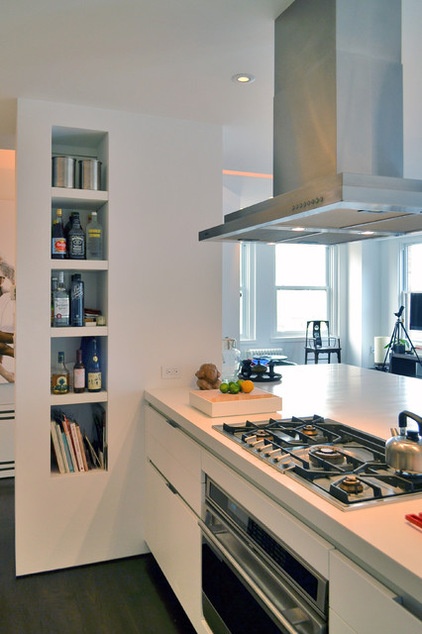
Who says a little pantry has to hide behind a door? These five shelves sandwiched into a stud space are ideal for cooking ingredients and even some cookbooks.
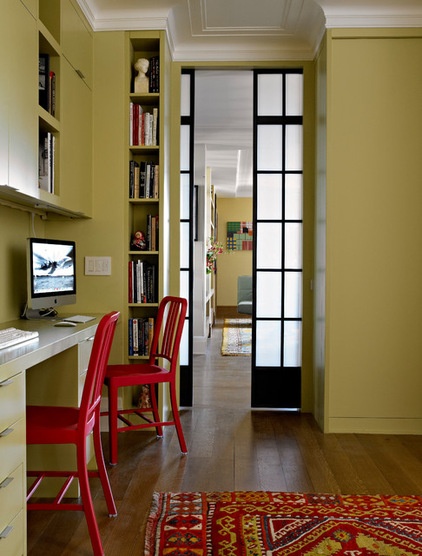
Bookshelves. Even a skinny spot like this can store a surprising number of books. Or, next to a desk like this, it could even house office supplies, mixed with a few art objects to keep it aesthetically pleasing.
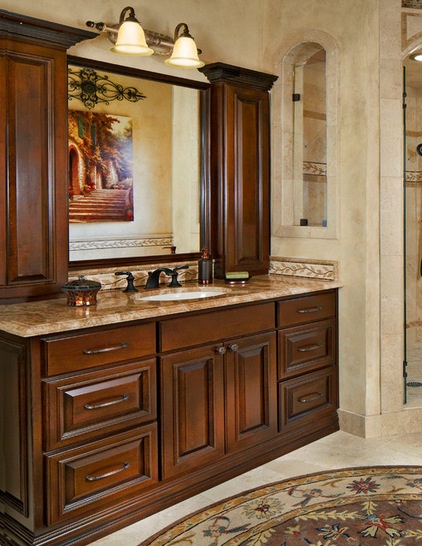
Peek-throughs. How about removing the stud space altogether? Here’s an elegant bath where the owners have created a window through the stud space to the shower. Not only does it carry the eye and provide light, but its arched shape adds architectural interest. A row of such openings might be gorgeous in a wall separating a living room and dining room where you don’t want to completely connect two spaces.
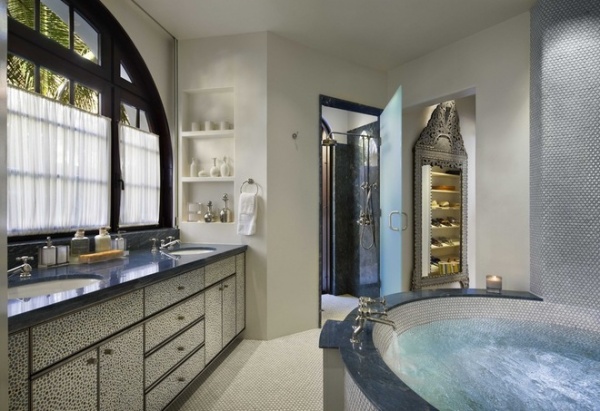
Bathrooms. Here’s another great nook. Can you imagine all those items squeezed into a medicine cabinet? This pretty display keeps the countertop clear of clutter.
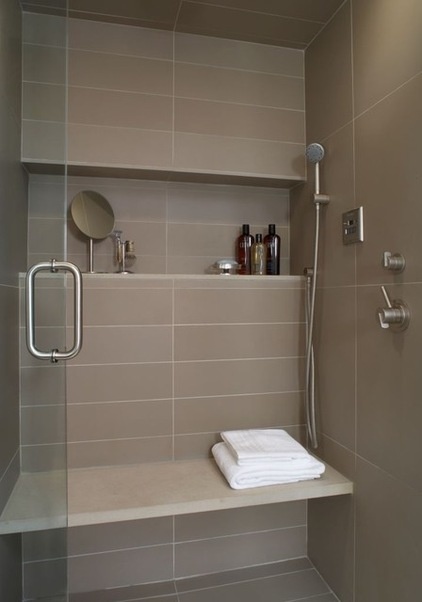
Don’t forget the ingenious microdesign possibilities in the shower. If you’re building or retiling one, consider a shelf for all the soaps and shampoos that used to hang on a rack or sit in a puddle on the floor.
Expert tips on designing a shower niche
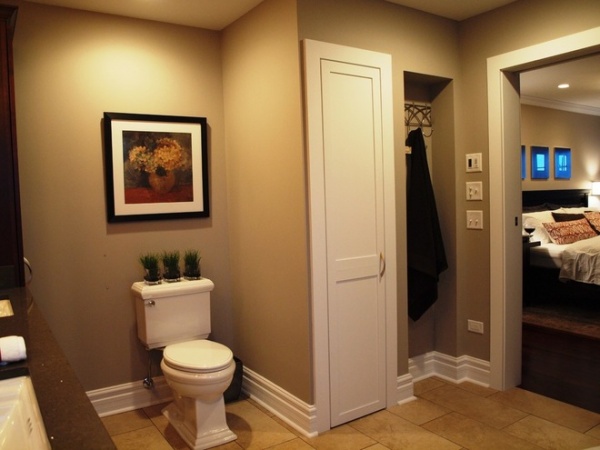
It’s amazing how even something like recessing a space for a bathrobe can make a room feel larger.
More: Learn the components of a basic wall structure
Related Articles Recommended












