Houzz Tour: German Tradition Deep in the Heart of Texas
Michael Imber was just starting out as an architect in San Antonio, Texas, when he met his dream client. “I was working on a kitchen for a woman who was in love with the cabinets in her former home. She asked me to go out to her old house and measure them,” he says. “While I was there, I met the new owner. He was wearing coveralls and cowboy boots, and he spoke with a heavy Texas accent. He looked like an old oil well firefighter — the kind that John Wayne played in the movie Hellfighters. He said gruffly, ‘So you’re an architect?’ When I said I was, he said, ‘Well, do you know anything about ranches?’”
The man’s name was Milton Butcher, and that brief conversation lead to the commission for Imber’s first from-the-ground-up house, and subsequently, his first award from the American Institute of Architects. “What I didn’t realize when I met Milton was that he spoke four languages fluently, he possessed a keen aesthetic eye, he was a noted art collector and a skilled craftsman,” says Imber. The two men, both Texas natives, hit it off. And their collaboration led to a home that is based on a Texas tradition that dates back to the mid-1800s.
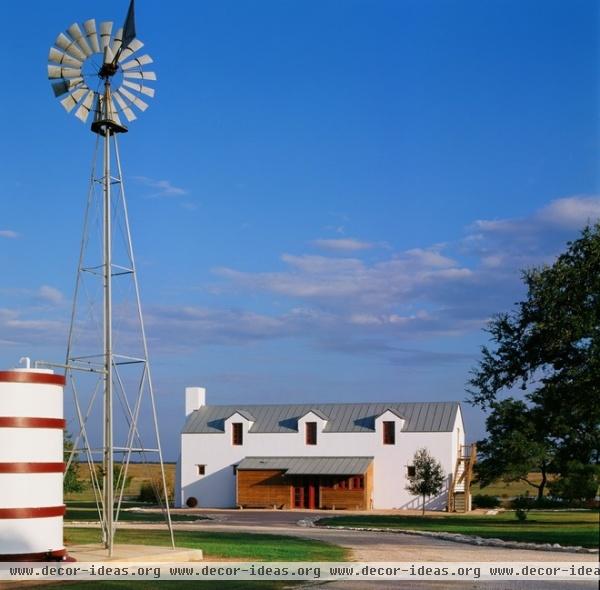
Photography by Erik Kvalsvik
Houzz at a Glance
Who lives here: The Butcher family
Location: Nixon, Texas
Size: 1,200 square feet (111 square meters); 2 bedrooms, 2½ bathrooms
The simple stucco house sits on a ranch that’s just outside of San Antonio. “To buy it, he sold a painting by Georgia O’Keeffe to a New York museum,” says Imber. At that time, the land was covered with mesquite, which is not native to Texas. Working with experts from Texas A&M University, Butcher painstakingly began clearing the land and restoring the prairie grasses.
When Imber first laid eyes on the spread, there was nothing there but an old barn and a huge oak tree with a mustang grapevine growing around it. “The barn was his workshop. And although there wasn’t a body of water for miles, he built wooden boats in it,” he says.
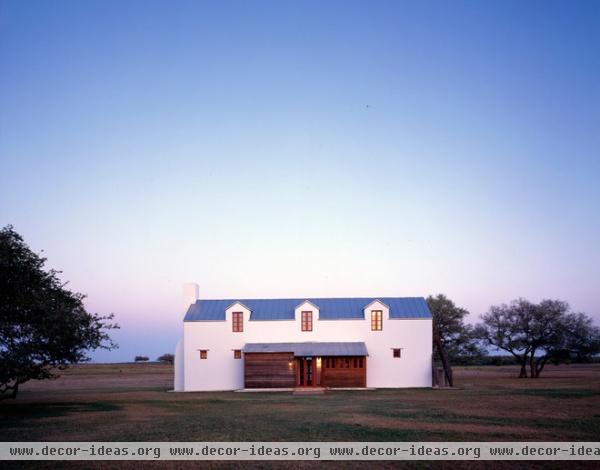
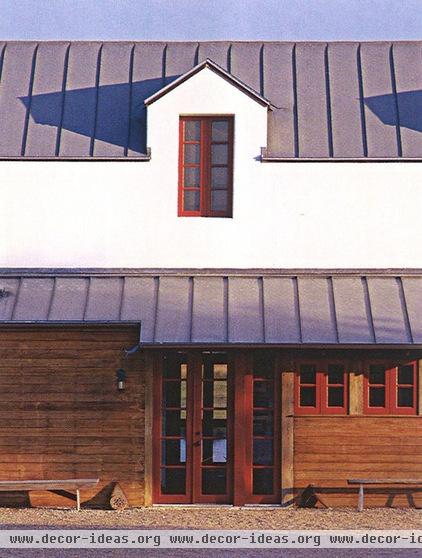
“He took me out under that ancient oak tree, pointed at it and told me he wanted the house right under it,” says Imber.
The architect created a house whose inspiration roots stretch back to around 1845, the year Texas became a state. “At that time Central Texas had an influx of German immigrants,” he says. “During the week many of them lived and worked on ranches, but some built what they called Sunday houses. These were homes in town where the family could drive in on Saturday and spend the night, and then get up early and go to church the next day.”
Imber describes the traditional Sunday house as having a pure, simple form. In that spirit he designed a rectangle with two “saddlebags” — one on the front and the other on the back. The one in the front serves as the entry and holds part of the kitchen.
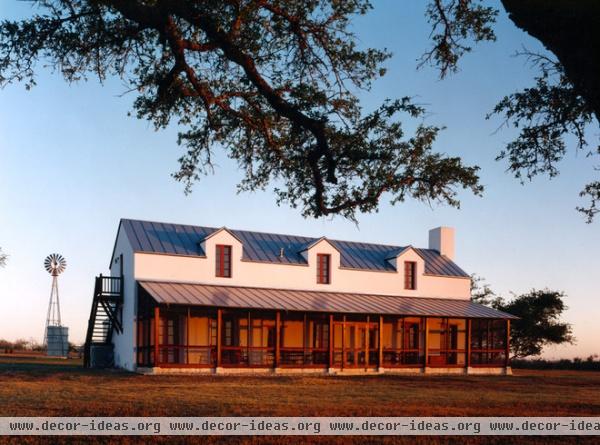
The rear saddlebag houses a long screened-in sleeping porch. In the old days, porches like this are where a lot of household tasks would be done during the day to take advantage of the shade and the breeze. At night they became a cool place to sleep. Butcher, when he lived there, used his porch much the same way.
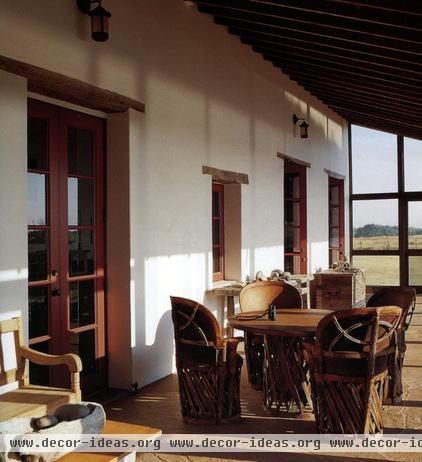
A set of Mexican leather chairs and a table make a good daytime retreat. After sunset two Murphy beds fold down from cabinetry (not pictured) to make a comfortable place to sleep on a hot night. “I had the pleasure of spending the night on this porch, and it’s heaven in the summer,” says Imber. “It’s cool and quiet, and you can hear the coyotes howling.”
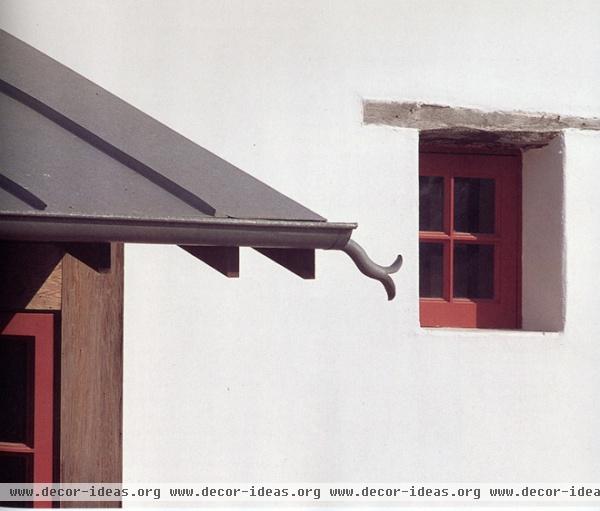
Other exterior details show the home’s Sunday house heritage — including this bird’s-mouth downspout. “In Germany you see these details all over the country,” says Imber. “You also see them on the old Sunday houses here in Texas.”
Other old-world touches include long wooden lintels across the windows and doors. “Milton had had a ranch before this one, and he saved some old oak timber pieces from that property,” says Imber. “He wanted to use them in a special way, and this is how we did it.”
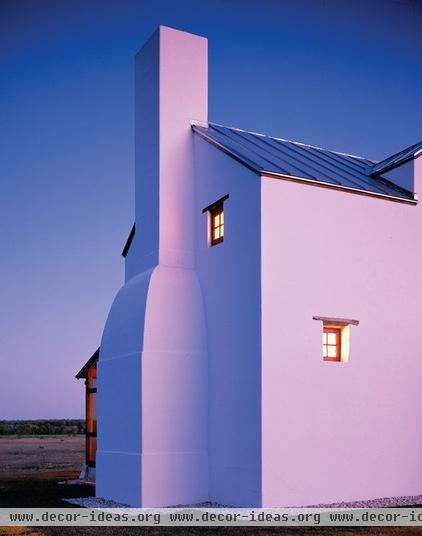
On the outside the living room’s fireplace is expressed slightly differently from the ones seen on the exterior of old Texas farmhouses. “On those kinds of buildings, they tend to be these oversize pregnant forms,” says Imber. “But because of Milton’s boatbuilding hobby, I always looked at this as something like a rudder on a ship sailing through a sea of prairie grass.”
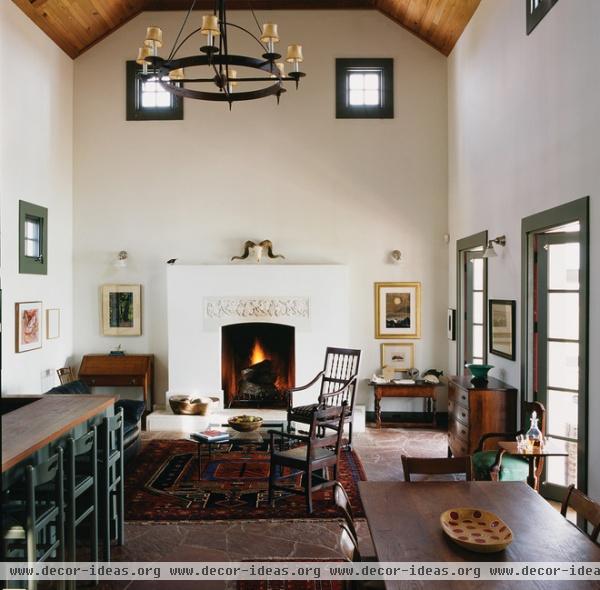
Those Sunday houses from Texas’ history often had living quarters and a stable under one long roof. The barn was on one end, and the living space and a bedroom loft on the other. In this new Sunday house, the spaces are incorporated, making it appear that the home was remodeled to turn what had been an animal space into an open-plan living room, dining room and kitchen. The architect used longleaf pine to line the ceiling, just as many of the German settlers did. But while those early Texans usually had a swept dirt floor, Imber opted for a rustic stone surface.
“One of the reasons we made the windows so high was to keep sunlight from shining directly on the artwork,” Imber says. “He had pieces from artists such as Ellsworth Kelly hanging in there.”
Butcher’s collecting wasn’t limited to art. He had amassed an impressive collection of Early American furniture and Native American rugs and used them to decorate the home. “Everything he had seemed to have a good story or a special meaning to him,” says Imber. “He loved to tell stories.” The ram’s skull over the fireplace was a Butcher addition. “Those kind of touches were pure Milton,” says Imber. “He had an incredible eye.”
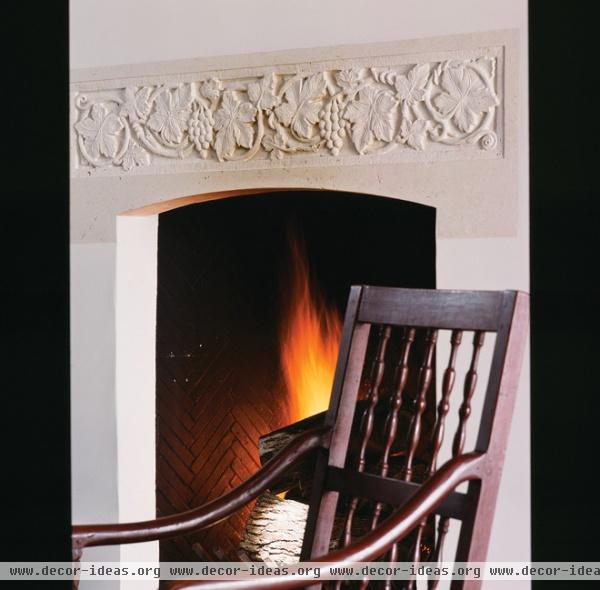
But it’s Imber’s personal expression that adorns the fireplace. “I made a sketch based on that mustang grape,” he says. “A local artist named Russell Thayer carved it in Old Yeller limestone, a native stone.”
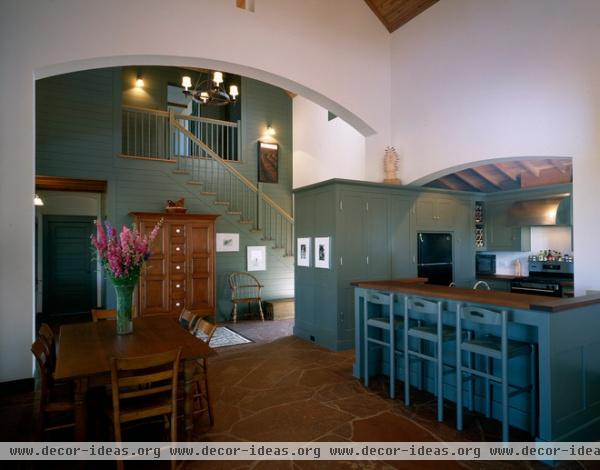
If this were truly an old Sunday house, the arched doorway would mark the spot where a barn door might have stood. The wood insertions in the stucco house (the cabinetry and a staircase) are painted green. “Although it’s not a true historic color, it’s very close,” says Imber. “Pigments were rather limited in those days, and a green like this was relatively easy to come by.”
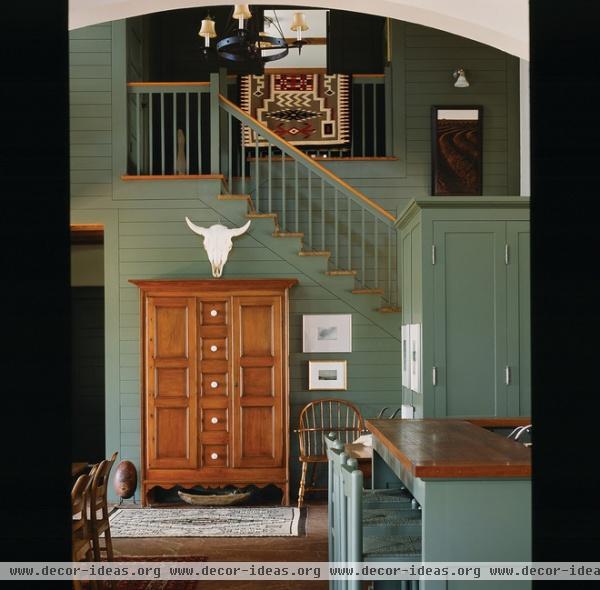
A wooden armoire is a true piece of German-made furniture from Texas’ past. “The German aesthetic was very much like the Shaker style in that it was simple and not overcomplicated,” says Imber. “Things were mostly stripped down to their essence.”
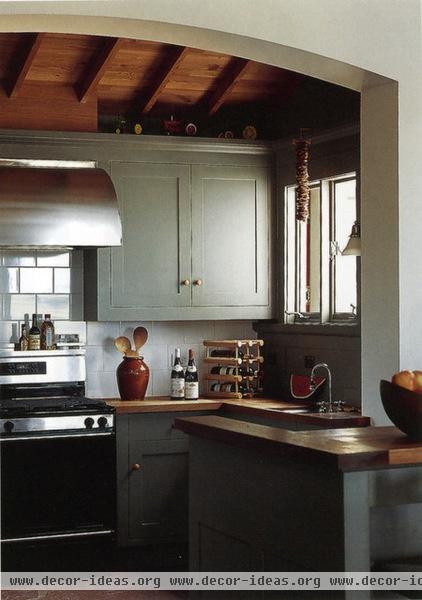
A small kitchen tucked off to the side of the great room intentionally appears to have been added at a later date. “Not only did I want to layer the space; I wanted to create the illusion that the house developed over time,” says Imber.
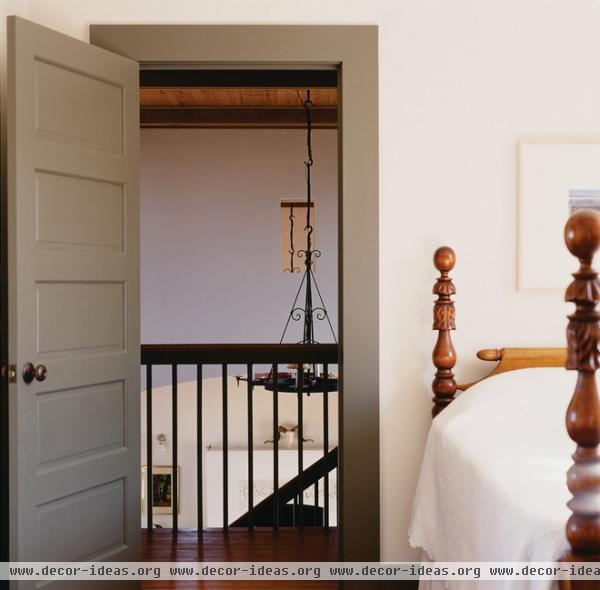
From one of the two small bedrooms located in a loft area above the great room, you glimpse a pair of circular metal light fixtures Imber designed. “They are made of iron,” says the architect. “I wanted to use a simple, raw material.”
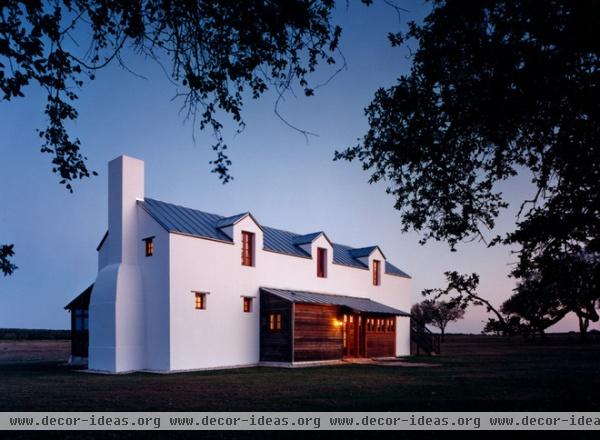
The home plays another role in the firsts of the architect’s career — it’s featured in his first book, Ranches, Villas and Houses (Rizzoli, 2013).
Butcher did not live to see the book. He died in 2010, and his obituary memorialized his collaboration with Imber and his affection for his ranch: “He loved his home and the surrounding land with all his heart,” it read.
“Milton was always inviting me to the ranch to enjoy a beer and a steak, and I wish I’d taken more chances to enjoy it with him,” says Imber. “He was a true character. In all the years I knew him, I never saw him wearing anything other than coveralls and cowboy boots.”
The house is still owned and used by the Butcher family.












