5 Gardens to Inspire Your Outdoor Rooms
For nearly 30 years the Gamble Garden Spring Tour has unlocked the gates to some of the most exclusive residential landscapes in Palo Alto, California, giving visitors a chance to experience what lies beyond the sidewalk. The tour benefits the Elizabeth F. Gamble Garden, a horticultural nonprofit. Each year it showcases five exceptional gardens, providing home and garden enthusiasts with a bevy of inspiration for their own outdoor sanctuaries.
Like the tech industry that surrounds them, this year’s gardens were bursting with ideas. Though nothing quite beats the crunch of gravel underfoot or the perfume of citrus blooms warming in the sun, if you look at these photos long enough, you may just be able to see the grass blowing in the breeze.
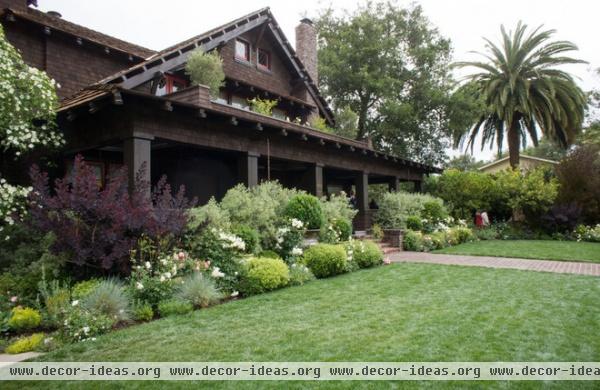
1. A Historic Blend of Public and Private Spaces
Landscape designer: Sarah Warto, Boxleaf Design
This historic Arts & Crafts home has a towering presence on a corner lot in Palo Alto. Built in 1905, the home itself had been painstakingly restored before landscape designer Sarah Warto filled out the surrounding gardens.
Warto lightened up the home’s dark facade with a primarily bright green planting palette. Citrus, chartreuse, sage and other shades of green are echoed throughout the yard, creating continuity between all the spaces.
The second-story balcony sits directly off the master bedroom. Warto planted a variety of potted plants, including a couple of olive trees (Olea europea ‘Swan Hill’), allowing the homeowners to lie in bed and look straight out their windows to a wall of green.
A grove of tangerine trees (Citrus ‘Murcott’) in the background beckons visitors to see what lies beyond.
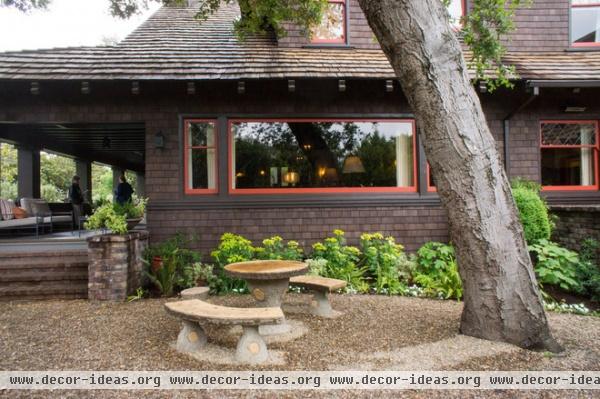
Just past the citrus trees, a semiprivate gravel area accommodates large gatherings. With the exception of the front yard, Warto used gravel for the ground cover throughout the project.
A foundation planting of chartreuse euphorbia pops against the exterior, complemented by the bright persimmon trim.
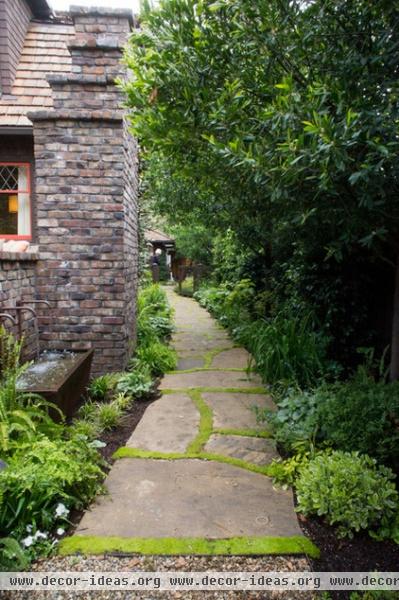
Moving farther into the side yard, a meandering pathway leads to the more secluded backyard. Interplanted with Irish moss (Sagina subulata), the flagstone paving introduces another level of hierarchy in floor materials.
Warto selected cherry laurel trees (Prunus caroliniana) that slightly bend and arc into the pathway, allowing visitors to interact with the landscape as they move through the space. Variegated foliage, like dead nettle (Lamium maculatum), brightens shady corners along the way. Espaliered Little Gem dwarf southern magnolias (Magnolia grandiflora ‘Little Gem’) line the other side of the pathway.
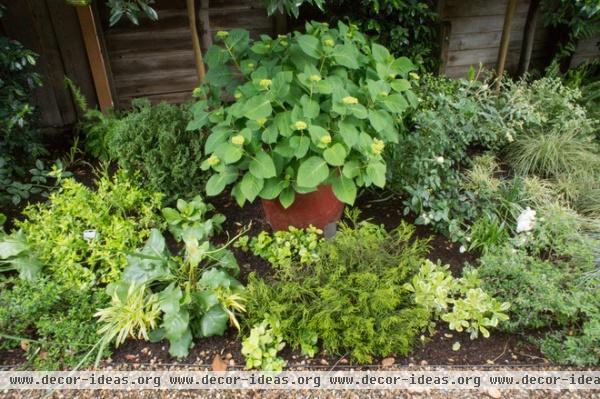
The project has a primarily evergreen green-on-green color scheme, relying on texture and slight color variations for visual interest. Potted plants add height to the bed and create another layer of continuity throughout the yard.
To achieve a similar monochromatic look, Warto suggests pulling plants at the nursery to see what works well together. Pick the boldest and strongest-textured plants first, placing them in the garden before all the others. Move down the line of boldness, filling in the second-most-textured plants until you finish with soft, wispy foliage and grasses.
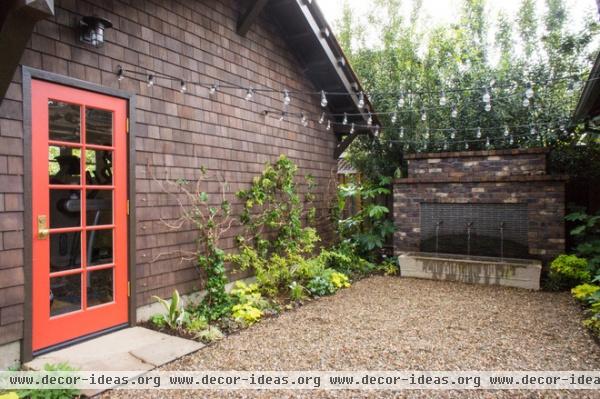
In the backyard, smaller “rooms,” like this space between the garage and guesthouse, encourage more intimate gathering moments. The cattle trough water feature adds a soft soundtrack to backyard conversations and references the time when this property was a farm. Espaliered apple trees on the back of the garage add another layer to the architecture. Chartreuse coral bells (Heuchera ‘Lime Ricky’) glow along the foundation.
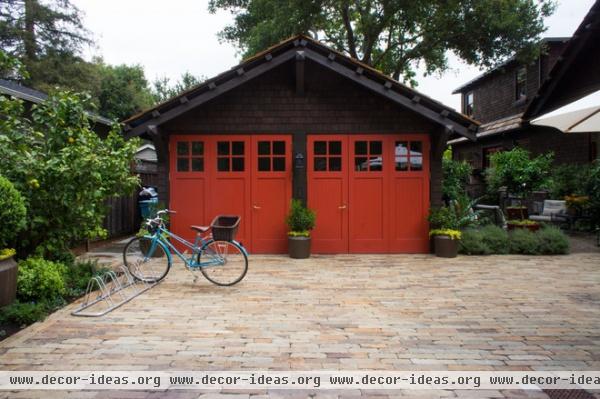
On the opposite side of the garage, potted boxwoods mark its entrance, highlighting the threshold. Citrus trees planted along the driveway are delicious additions for al fresco happy hours. As the trees Warto planted throughout the property mature, they will add weight and history to the landscape, balancing the home that occupies it.
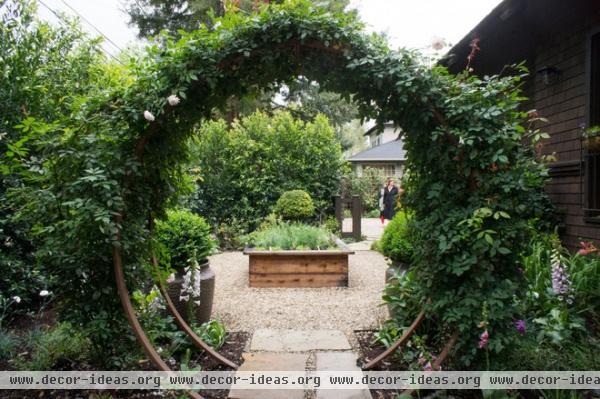
A rose-covered moon gate opens up to the final side of the yard. Inside, a cutting garden surrounds a raised herb bed. This portion of the garden abuts the street, so Warto planted cherry laurel (Prunus caroliana ‘Bright and Tight’) for privacy.
See more photos of this landscape
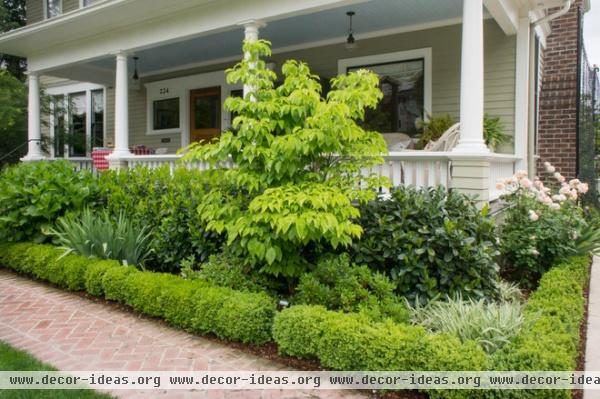
2. Maximizing Family Play Space
Landscape designer: Debby Ruskin, Ruskin Gardens: Landscape Design and Maintenance
The design for the landscape of this restored 1897 home was all about creating kid-friendly playspaces while honoring the home’s traditional architecture. Mounded green dwarf Enlglish cherry laurel (Prunus laurocerasus ‘Nana’) shrubs climb up the front porch, while low-clipped boxwood edges the Old Carolina Park Ridge brick pathway.
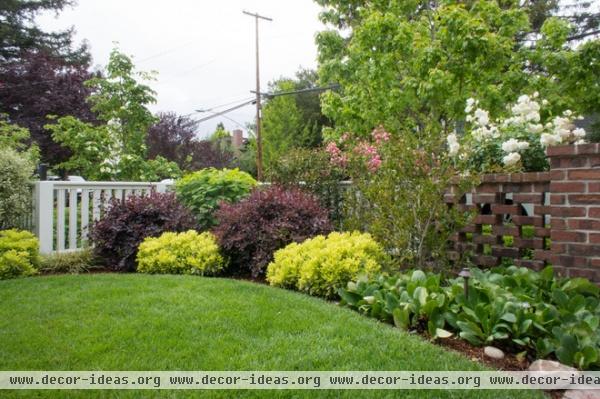
As we look back on the street from the front yard, we see that a latticed brick wall (created by designer Debby Ruskin) and large shrubs maintain a sense of privacy, without closing the home off to passing traffic. A lush lawn provides space where the kids can run around.
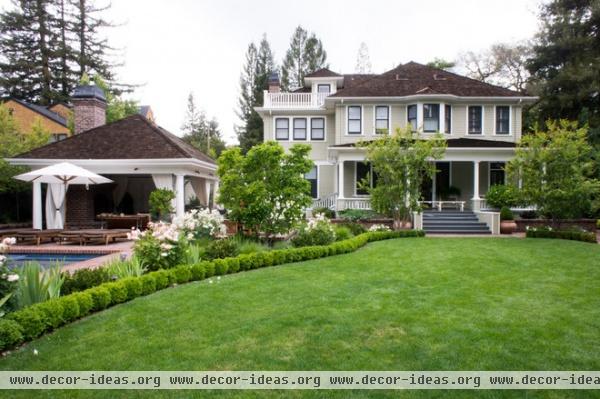
In the backyard the rear porch spills out onto another lawn. Brick paving continues around the lawn, adding an alternative circulation path through the yard,
The pool and outdoor kitchen area are to the left (just out of sight), keeping the visual axis from the back door to the rear of the yard clear.
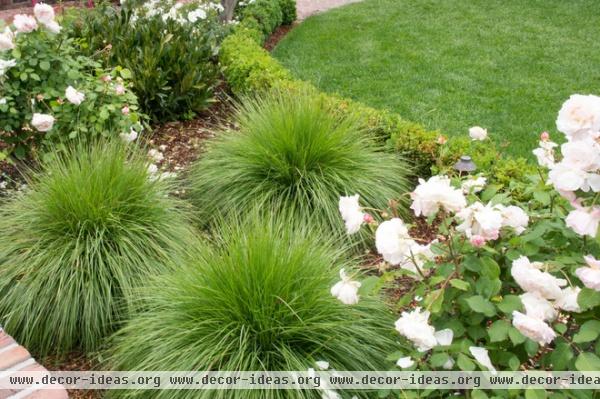
Grasses, roses and boxwood fill the planting beds.
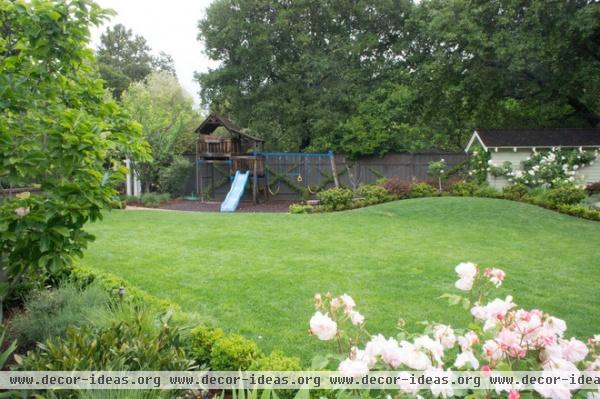
The lawn mounds up toward the rear of the yard, creating another landscape feature for the kids to play on, as well as minimizing the view of a pool equipment storage shed.
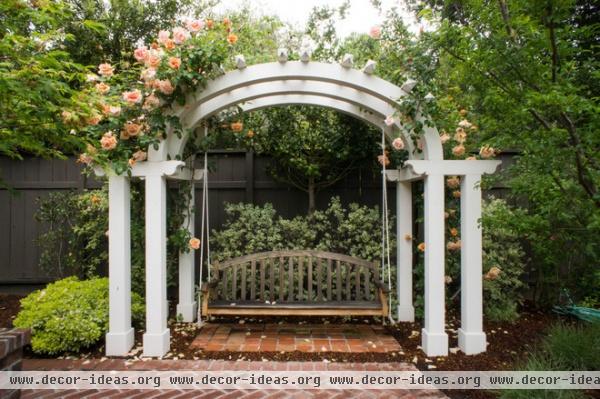
A rose-covered arbor and porch swing line the path out to the other side of the yard.
See more photos of this landscape
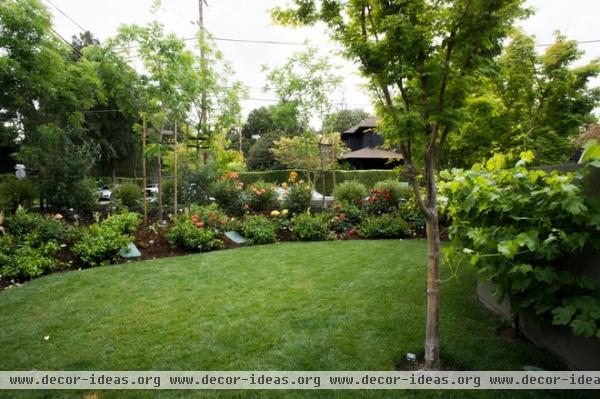
3. Open and Modern in Professorville
Designed by the homeowners
Most of this contemporary home’s yard faces a busy residential street. Instead of planting a hedge to hide behind, the homeowners added low walls and bermed the landscape — adding height to the yard while reducing the sounds of passing car traffic. Instead of ending abruptly at the property line, the garden appears to recede even further back.
Five-in-one fruit trees (plums, pluots, peaches and apples) are planted along the berms.
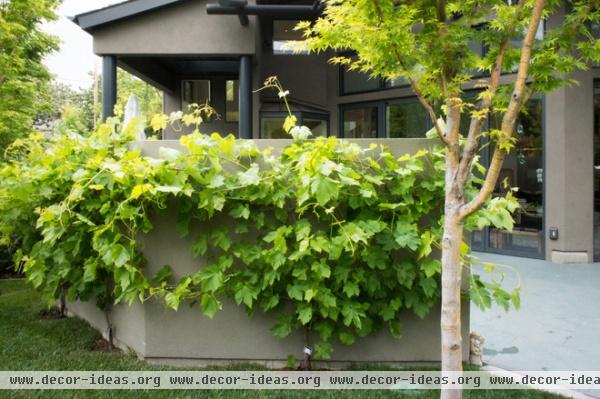
Espaliered grapes grow on a secondary set of walls closer to the house. The courtyard space benefits from enhanced privacy and noise mitigation.
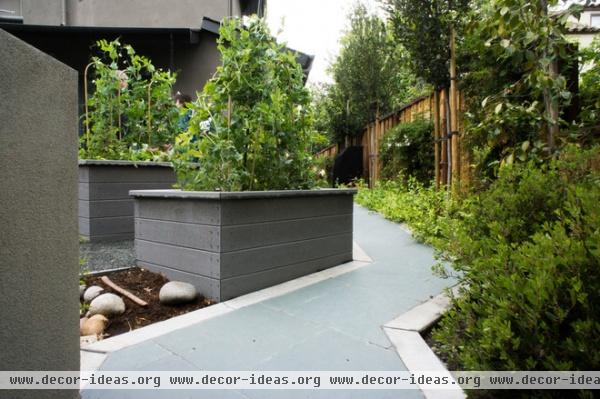
Raised beds line the path from the front yard to the side yard. The same slate flooring used in the house was carried through to the garden’s hardscape.
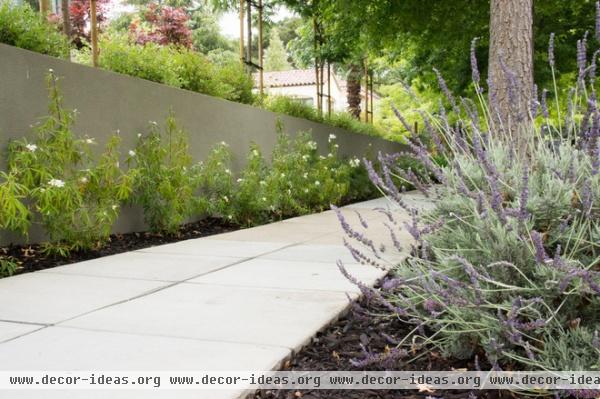
Outside the garden wall, the mounded berms cascade up, welcoming visitors to look in while concealing an intimate sanctuary within. Lavender (Lavandula ‘Goodwin Creek Grey’) planted in the parking strip adds a pleasant fragrance for passersby.
See more photos of this landscape
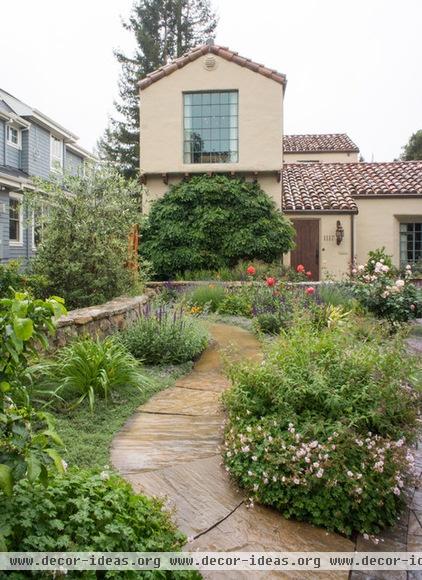
4. A Tuscan Retreat in Palo Alto
Landscape designer: Jolee Horne Landscape Design
This Tuscan-inspired landscape is right at home in California’s Mediterranean climate. Landscape designer Jolee Horne planted the yard with drought-tolerant, sun-loving plants like lavender, sage and olive trees. An original wisteria vine climbs the trellis in the front of the yard.
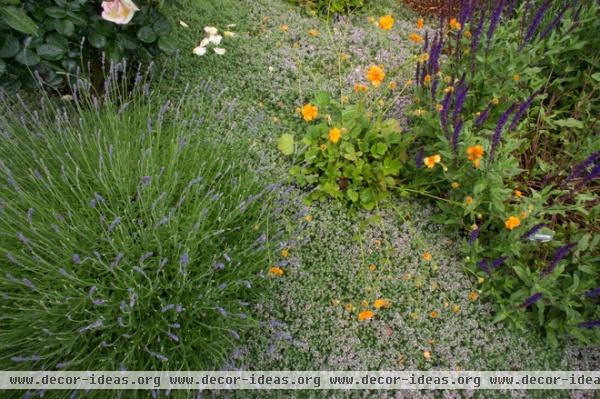
French lavender (Lavandula dentata) and Elfin thyme (Thymus ‘Elfin’) are part of the mix.
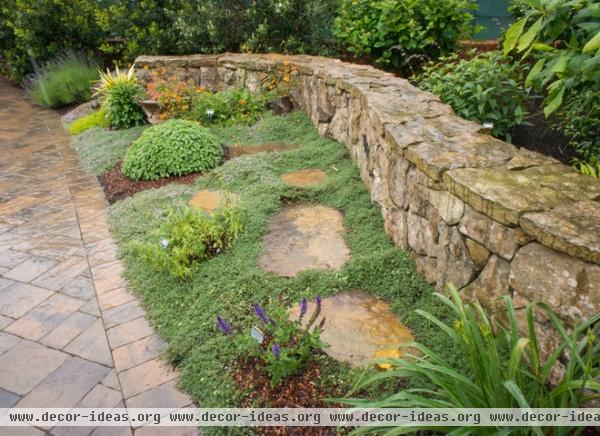
Stone walls, mortared from within, create the illusion of dry-stacked stone and are also great seating areas. The details in their craftsmanship add a textural and artistic dimension to the yard.
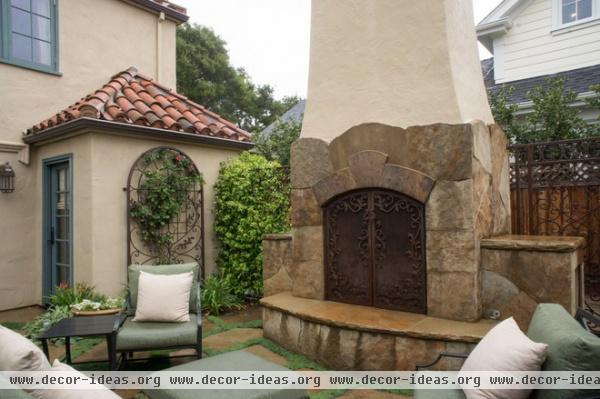
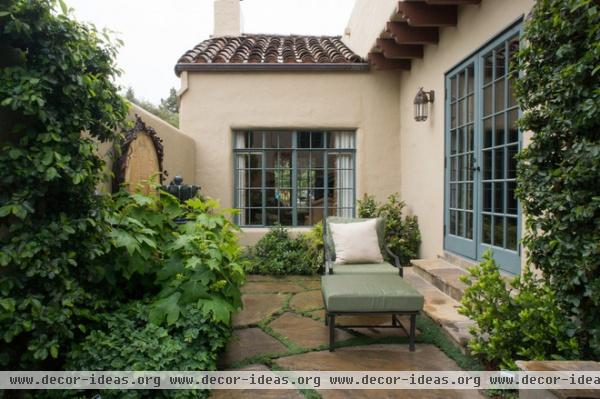
Private courtyards off the living room provide private respites, while lots of windows foster indoor-outdoor connections. The lush green foliage of oakleaf hydrangea (Hydrangea quercifolia ‘Sike’s Dwarf’) softens the walls.
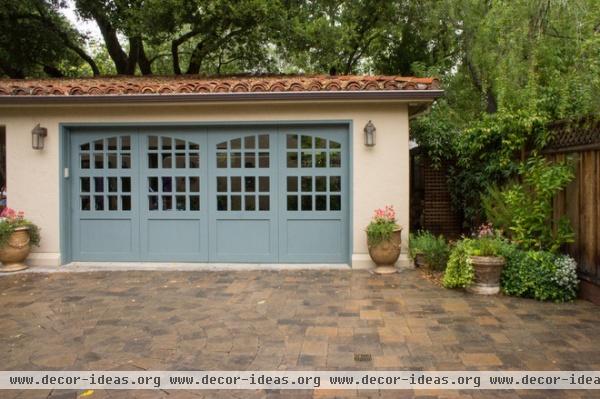
The detached garage in the rear of the house opens up during parties. For these occasions the driveway doubles as a patio; the warm brick pavers continue the Tuscan feel of the space.
See more photos of this landscape
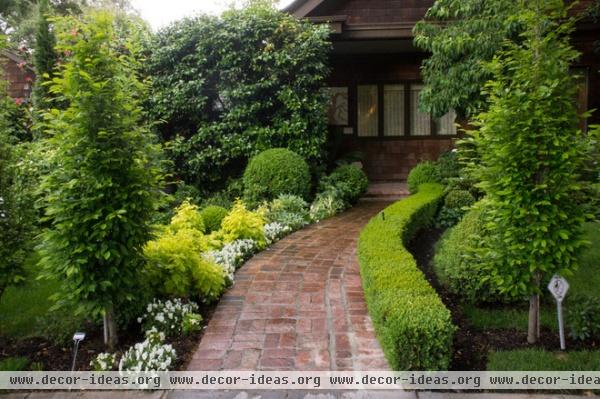
5. Modern Meets Classic in Professional’s Home Garden
Landscape designer: Dorrit Kingsbury, Kingsbury Garden Designs
The front garden of this home has a classic look, respecting the traditional architecture of the neighborhood. Designer Dorrit Kingsbury, who also happens to be the homeowner, pulled inspiration from the classic gardens of Europe but didn’t let formalities get in the way of having some fun. A low boxwood hedge on one side of the brick entry path creates balance but isn’t symmetrical. This use of traditional garden elements in a modern way carries through the rest of the design.
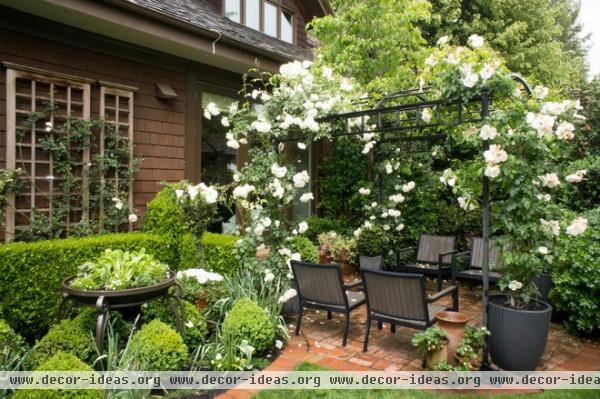
Moving along the side of the yard, an antique table, repurposed as a raised herb garden, stands at the center of an evergreen planting arrangement. Three climbing rose varieties (Sally Holmes, White Dawn and Iceburg) enclose the outdoor living area, creating a slight floral differentiation.
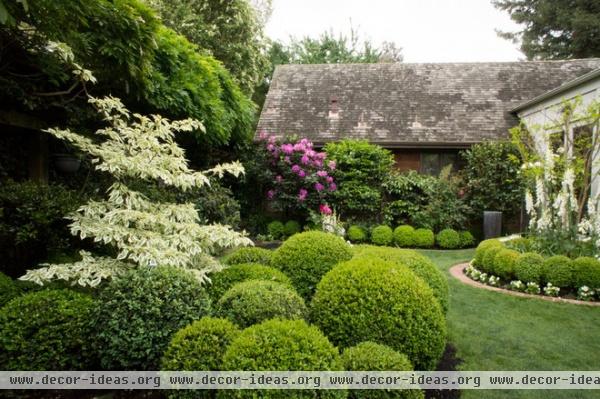
Across the serpentine pathway the garden reveals more modern flourishes, just as the home does. Kingsbury used features from classic Italian and French design, but put her own spin on them. Pruned boxwood, a traditional landscape design element, is massed in a playful, modern way. A giant dogwood (Cornus controversa ‘Variegata’) stands tall behind the shrubs.
The curvilinear path invites deeper garden exploration, with cloud-like boxwoods guiding the way.
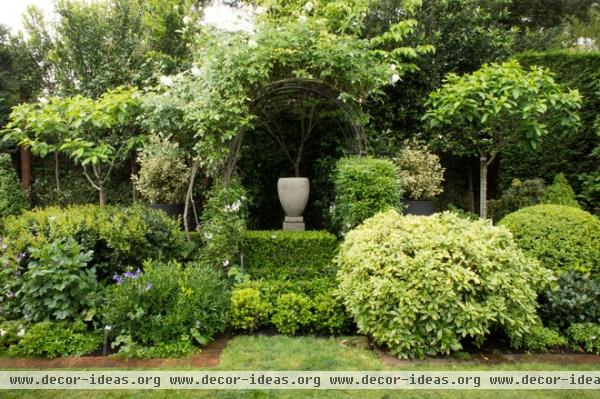
In the backyard Kingsbury added this central arbor as a dynamic landscape feature. Rather than its being just something for plants to grow on, plants also grow around and in front of it. The landscape appears sculpted, with light and shadow playing off the strong plant forms.
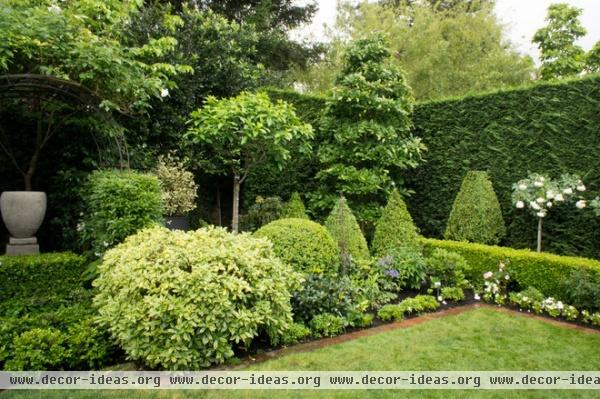
The structure of the garden has an architecture to it; it’s a technical layering of mass and void that presents itself in the primarily evergreen plantings. The tall star magnolia (Magnolia stellata) in the corner of the garden has been leafed out so that even when it fills out, it will not block the Leland cypress (Cupressocyparis leylandi) hedge behind it.
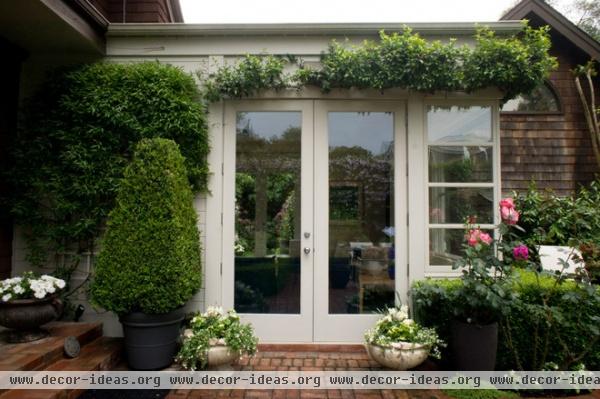
Window-filled rooms look out onto crafted garden vignettes.
See more photos of this landscape | See plant lists for all five gardens












