My Houzz: Modernism Takes a Natural Turn in Pennsylvania
When Gino and Mali Torriero designed and built their family’s Pennsylvania home, they prioritized light and natural materials. “Natural light should be everywhere, even if it’s small amounts,” says Mali, an architect at Luca Construction. “I love the tactile quality and the depth of materials,” she adds. “I like to explore what they can do and how they behave.”
Each room of the house, which was built by Gino, a contractor at Nello Construction, features open windows with views of the picturesque woodsy surroundings. Great care was taken with the building techniques and materials; walnut ceilings grace the interior, and the exterior siding was burned by hand before installation, emulating a traditional Japanese technique.
Houzz at a Glance
Who lives here: Gino and Mali Torriero and their sons, Luca (age 7) and Nello (4)
Location: Canonsburg, Pennsylvania
Size: 4,500 square feet (418 square meters) on 10 acres; 5 bedrooms, 5 bathrooms
Year completed: 2013
Cost to build: $850,000
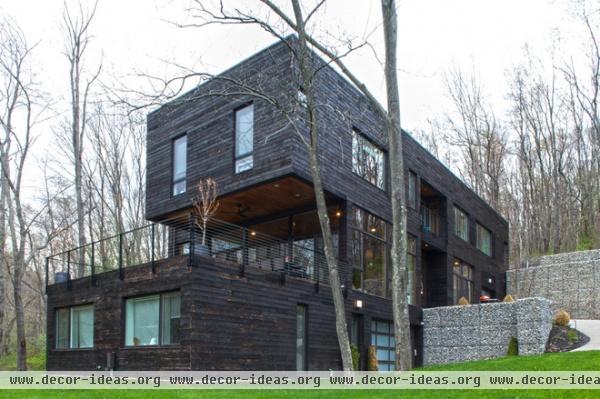
The site was the biggest challenge. Due to the grade, the house needed to be built on this one spot. But there was a beautiful 150-year-old oak tree that the Torrieros just could not cut down. They ended up shifting the house and changing elevations, but overall it all worked out. “It gave us a great driveway for the boys to play hockey on,” reports Mali, happily.
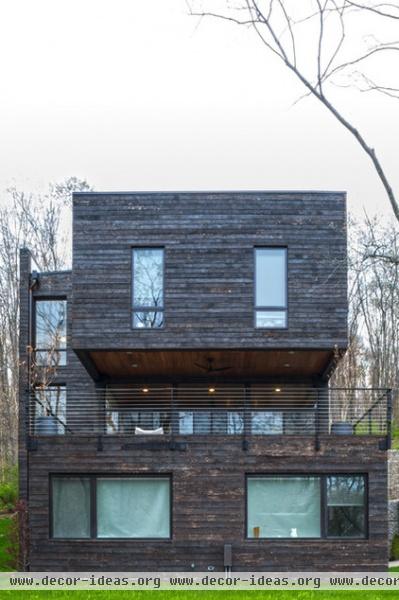
The couple built another modern home four years ago, but this time around they tried a few new things, like a Japanese technique called shou-sugi-ban, involving hand burning wood. The burnt part acts as a protective coating on the wood, repelling water as well as insects and bugs. “It also looks amazing and has a very organic feel,” says Mali.
The couple also installed a greywater system. It collects rainwater from the roof and channels it into two large tanks buried underground. The water goes through a filtration system before it’s used for all of the home’s toilets, laundry and exterior hoses.
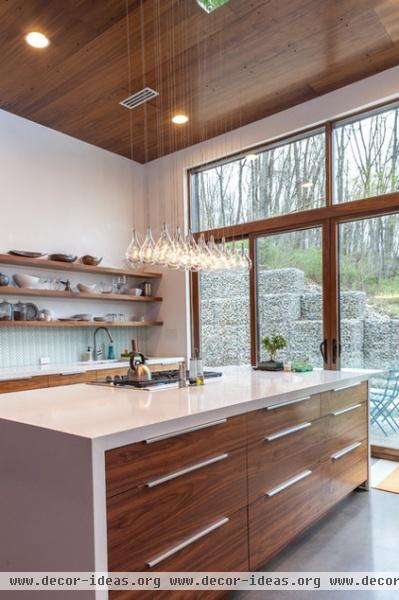
Ikea cabinets were customized with Semihandmade doors. White quartz countertops fabricated locally by Colucci Tile & Marble wrap the working island.
Larmes 24 Light Pendant: All Modern
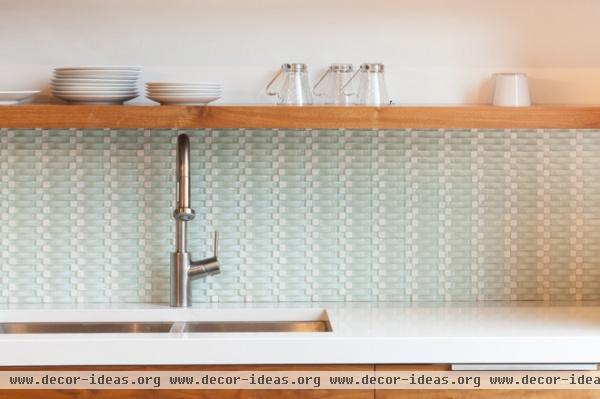
Open shelves fabricated from walnut, also by Semihandmade, keep everything easily accessible for Mali, a busy mother of two who enjoys entertaining in her open kitchen.
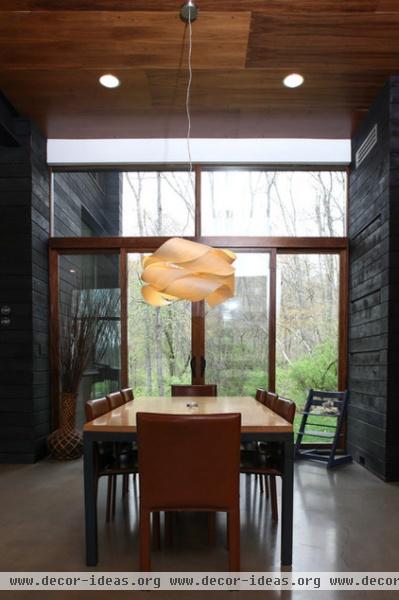
“I love that we have very open spaces and private spaces,” says Mali. “I love our radiant-heated concrete floors — they truly make you feel warm and cozy when it’s 0 degrees outside.” The ceiling is clad in walnut.
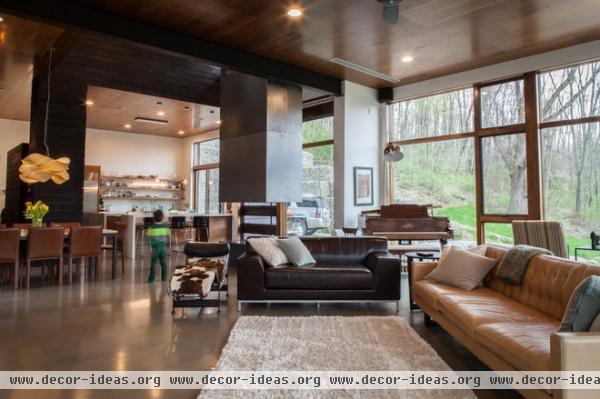
The couple especially loves the family room, where they can sit by the front windows and watch their boys play in the yard. “I love, love, love all the natural light in the home,” says Mali. “I love that the morning light comes in my bedrooms and the evening sun penetrates my family room when we are gathering for the evening.”
Gino and Mali admit their front door (partially visible behind the impressive ethanol gas fireplace in the center of the photo) was a bit of a splurge. Made of steel and glass and measuring 5 feet wide and 11 feet high, the door is so heavy that it took eight men to unload it from the truck and install it. According to Mali, “It was a fun day, because everyone was so mesmerized by the size and weight of the door.”
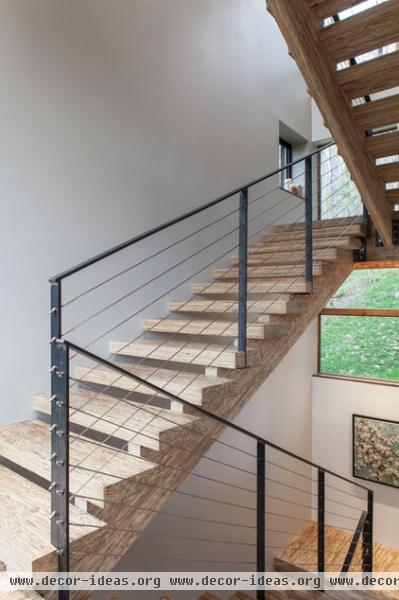
The couple loves the look of a chunky wooden staircase, but they achieved this design with an unconventional material, Parallam. Parallam is typically reserved for structural beams and is usually hidden by drywall, but the couple loved the look and especially the texture of the material.
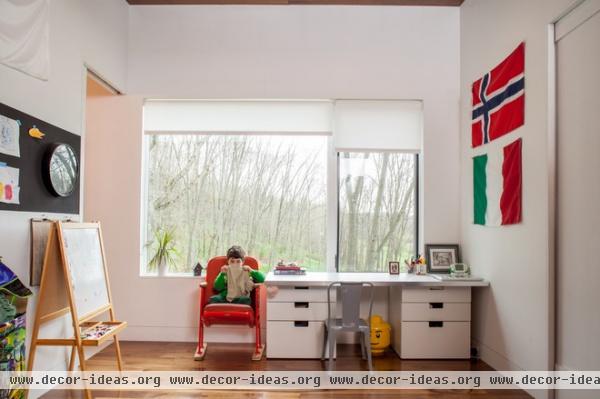
The boys have their own playroom connected to their bedrooms for games, Lego, art and other hobbies. Pictured here is 4-year-old Nello. Mali describes this area of the home as a dorm for the boys.
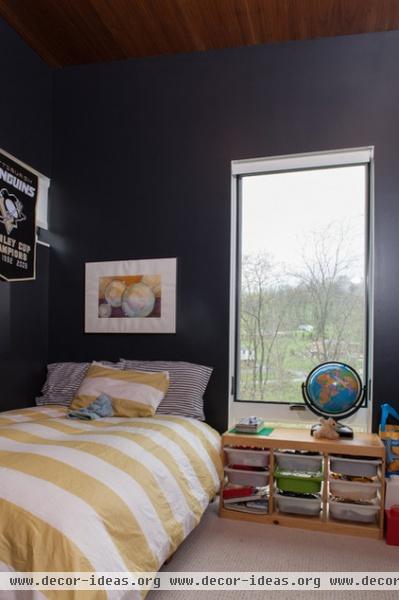
Each son has a room of his own, but both are planning to share a room and a bunk bed soon.
Bedding: Stripe Duvet Cover + Shams in White/Citron, West Elm; storage unit: Trofast, Ikea
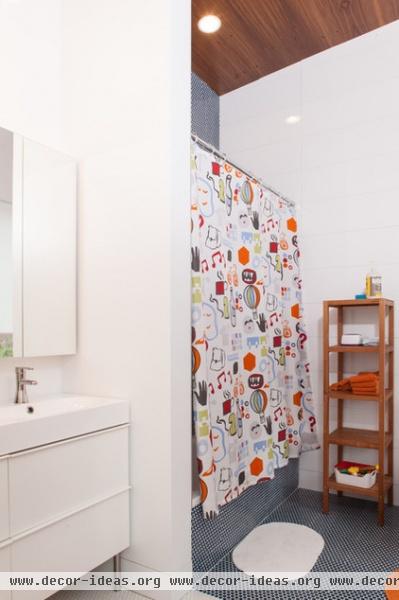
This bathroom is perfect for two growing boys and has playful wide stripes of white and blue penny tile on the floor.
Shelf: Molger, Ikea
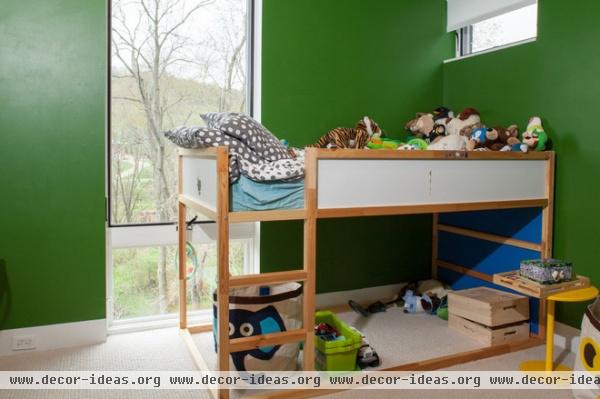
“I love feeling like nature is all around me,” says Mali. “I love that my boys have a space to call their own — they take ownership of and are learning to care for their space.”
Bunk bed: Kura, Ikea; bedding: Stenklöver, Ikea; toy basket: 3 Sprouts Organic Storage Bin
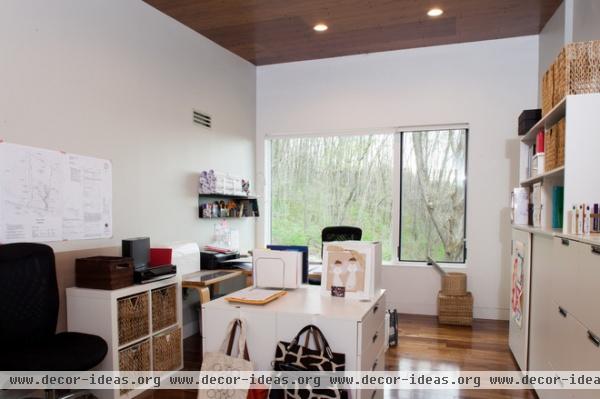
“We are the owners, the architect and the contractor, so that provided some unique opportunities and challenges,” says Mali, who works from home on occasion from this office space. “It made for more seamless communication, because there were fewer parties involved. Both Gino and I were intimately involved in all aspects of the design and construction. Both processes inform each other.”
Small shelving unit: Expedit, Ikea
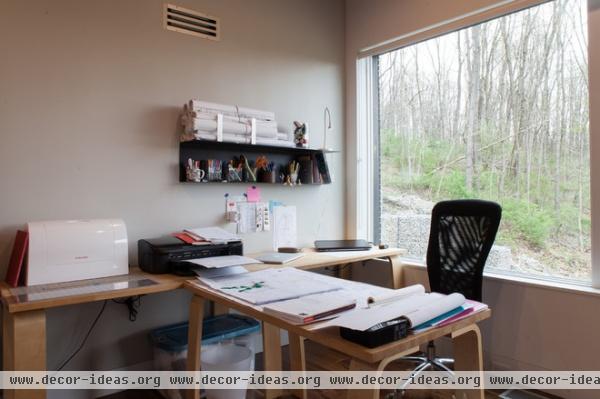
Like all of the rooms in the house, Mali’s office is filled with natural light and has a view of nature.
Desks: Vika Amon, Ikea
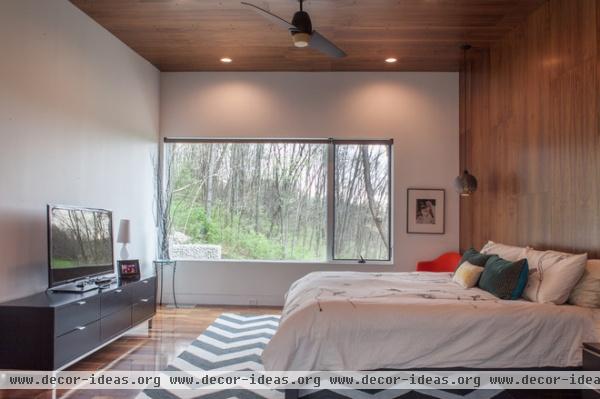
“I love our bedroom because it’s at the elevation of the trees, so it feels a little like a tree house. I even love our guest rooms, because they have a quiet and solid sense about them,” says Mali.
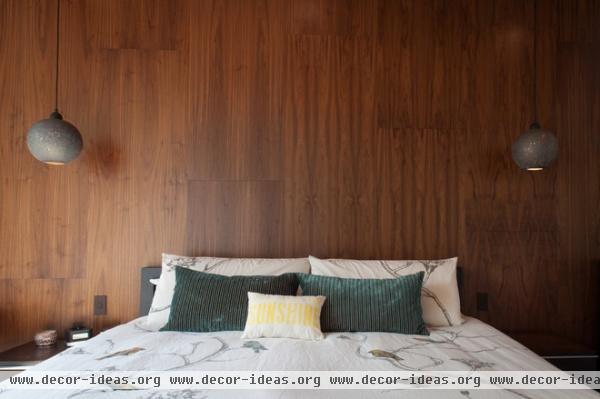
Walnut paneling seamlessly extends from the wall to the ceiling in the couple’s bedroom, creating a striking visual accent.
Duvet cover: Chinoiserie Pearl, Dwell Studio
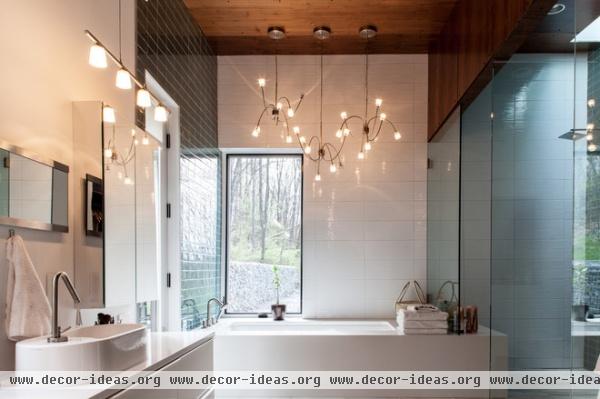
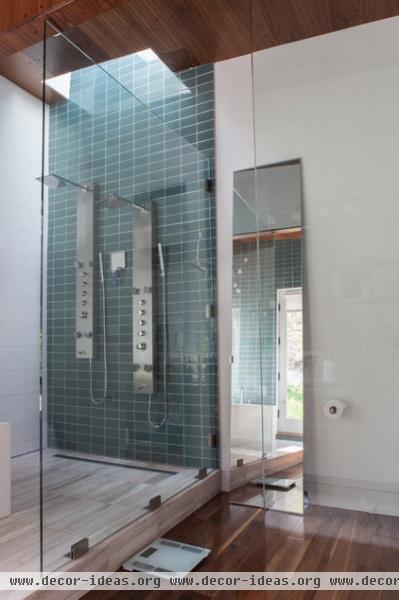
The master bath has walnut on the ceiling, as in the rest of the home, as well as limestone tile and white quartz countertops.
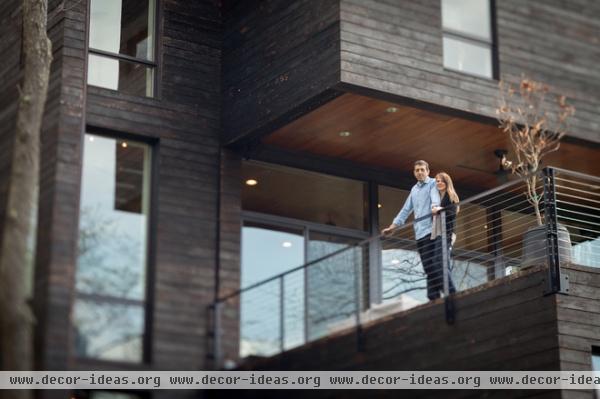
Here are Gino and Mali on the deck adjacent to their family room. The couple loves their wooded town for its country-like feel. “We are tucked back off the beaten path, so we have a peaceful place to relax,” says Mali. “There is a horse farm across the street and a stream right below it. It’s very relaxing to hear the sounds of both.”
See more photos of this home | Show us your home!
Browse more homes by style:
Small Homes | Colorful Homes | Eclectic Homes | Modern Homes | Contemporary Homes | Midcentury Homes | Ranch Homes | Traditional Homes | Barn Homes | Townhouses | Apartments | Lofts | Vacation Homes
More: My Houzz: Green Home Tucked in a Canadian Forest












