How to Fit a Breakfast Bar Into a Narrow Kitchen
http://decor-ideas.org 05/12/2014 19:24 Decor Ideas
Most people want, at the very least, a small, casual dining spot in their kitchen, even if it’s just big enough for a bar stool or two. But not everyone has a kitchen layout that can accommodate seating. Or so you might think.
Older homes, especially 1960s and 1970s colonials, have long, rather narrow kitchens across the back of the house that are often wide enough to include an island, but not wide enough for seating (without compromising decent circulation, that is). Meanwhile, galley kitchens, by definition, can’t include an island, so where can you put seating?
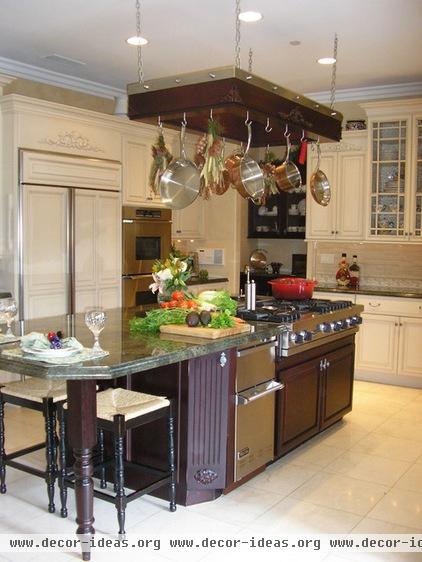
In a Long and Narrow Kitchen
Maybe you don’t have enough width in your kitchen to add seating along the back of an island, and maybe adding a full kitchen table would make things just too tight. If you have length in the room, consider an attached pub-style table extended off the end of the cabinet portion of the island.
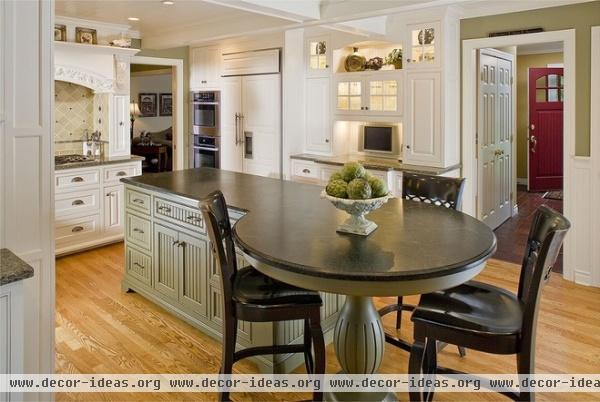
Extending the countertop at the same level as the island makes it more flexible for dining, serving or food prep.
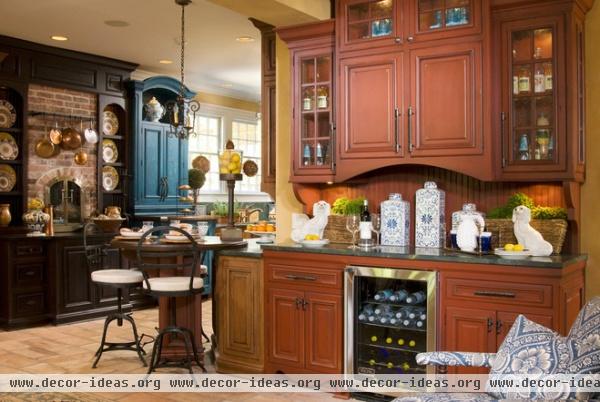
In an L-Shaped Kitchen
It can be hard to find a good spot for a dining counter in an L-shaped kitchen. By working off the corner, though, this small breakfast perch bridges both ends of the L while taking advantage of open space.
Design note: A pedestal base visually reduces the weight of the unit.
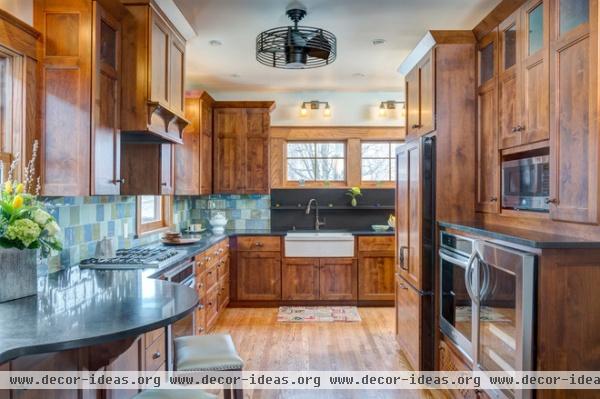
In another L-shaped kitchen, the dining spot dilemma was solved in a different way. The countertop was extended in a gentle arc, so two stools can be accommodated without infringing on the work area.
Design note: Make the overhang shallow to keep the base cabinets accessible.
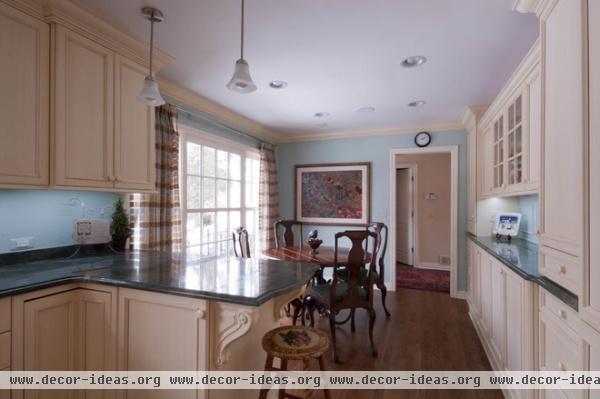
With a Peninsula
These homeowners added a very short peninsula with an overhang at the end to gain counter and cabinet space as well as a casual seating spot. The stool is placed on the end, so it doesn’t crowd the dining table area.
Design note: Add details like corbels and a curved countertop for a more finished look.
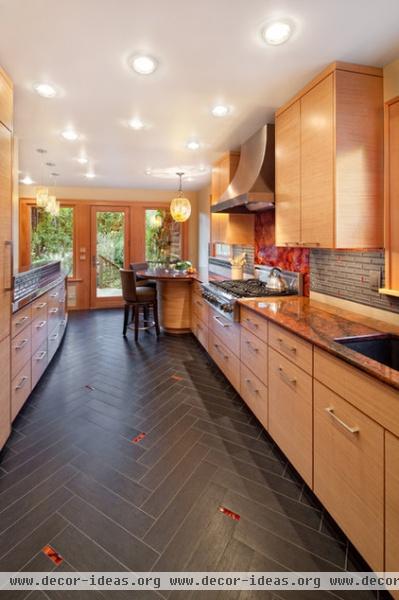
Galley kitchens are too narrow for an island, so think about adding a round or half-round tabletop to the end of your counter area — out of the way but with enough room for a couple of stools.
Design note: Design the table base to match the cabinetry for continuity.
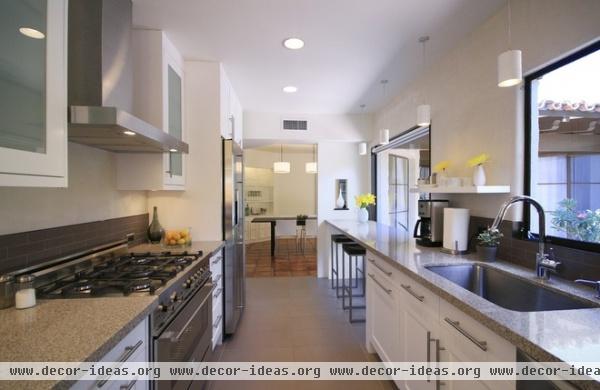
In this galley kitchen, the countertop was extended in front of a window, creating a lovely breakfast bar.
Design note: Leave ample space between the countertop and window to allow access for cleaning the glass and sill. This is also a great opportunity for an indoor-outdoor pass-through.
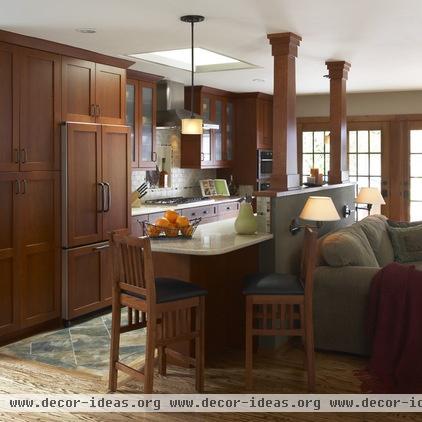
Overlook Kitchens
Many kitchens open to another room but are separated by a half wall. In this well-designed Craftsman-style galley kitchen, the cabinets and countertop extend outward from the wall. An overhang was added on the outside corner, creating a breakfast bar without giving up any kitchen floor space.
Design note: Consider the style of your stools. While stools with a back are more comfortable, backless stools can be stored under the counter to save space.
Your turn: Please show us your ideas for creating a dining nook in the kitchen.
Related Articles Recommended












