Houzz Tour: Strong Enough for Storms, Comfy Enough for a Family
Builder Mark Batson loves to watch the boats go by his home on Lee’s Cut, in the town of Wrightsville Beach, North Carolina. But what the boaters don’t realize is how far their voices carry on the water.
Batson gets quite an earful. “They either look at my house and say, ‘I cannot believe the town let them build that awful house,’ or, ‘Wow! That house is really cool!’” he says.
While the house is on an idyllic waterfront site, the original structure was in unsafe condition and was not large enough for Batson’s family of five. Here’s how he and Michael Ross Kersting Architecture transformed it into a warm, contemporary house that provokes such passionate reactions.
Houzz at a Glance
Who lives here: Mark Batson, wife Kelly and their children, ages 4, 10 and 18
Location: Wrightsville Beach, Wilmington, North Carolina
Size: 4,000 square feet (372 square meters); 4 bedrooms, 4½ bathrooms
Photography by Joshua Curry Photography
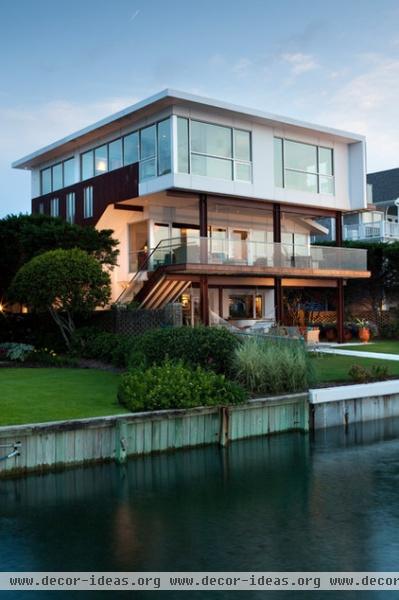
Batson built around the old house and added a new top floor. Playing off the original home’s brick walls and the new structural system’s rusted steel, he added Cor-Ten steel accents inside and out. “Cor-Ten is a living finish; it changes over time and adds so much character,” he says.
The rusty appearance of the steel provides a sharp contrast to the existing crisp white brick and the new HardiePlank siding used on the new top floor. (Living on the water can be tough on a house, so another goal was keeping the house low maintenance with durable materials.) The decks are all ipe.
Learn more about selecting a deck material
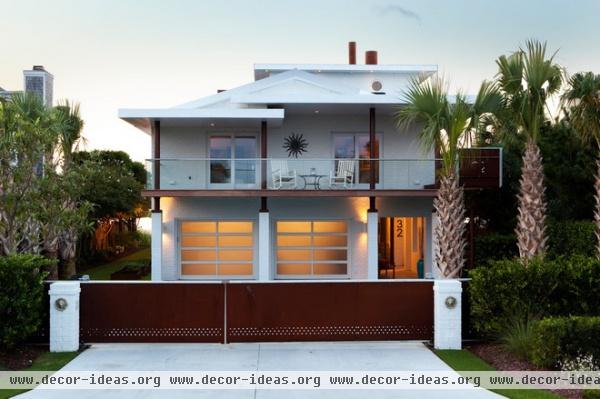
On the street side, Cor-Ten gates between brick posts foreshadow the rest of the house. The doors out to the balcony lead to the girls’ rooms; a gangway deck down the side connects the main-floor porch to the water-facing side of the house.
Garage doors: Clopay
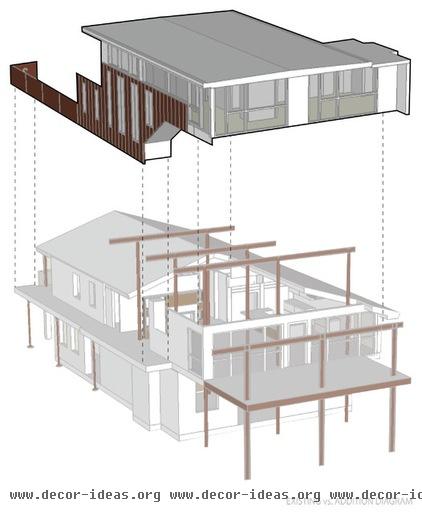
To build a house that could withstand hurricane winds and waves, Batson added an extensive structural system. The pylons extend 16 feet into the ground, since waves can strip away the sand underneath the home. In a hurricane, water can wash through the first level, while the new structural system will keep the house from blowing down or washing away. In insurance terms, this is what’s known as a fortified home.
Unable to increase the original footprint (the white structure on the bottom of this image), Batson and the architects went up. The third level (at the top of the drawing) is the new master suite. (So there’s no confusion, I will refer to the first level as the ground floor, the second level as the main level, and the third level as the master-suite level throughout.)
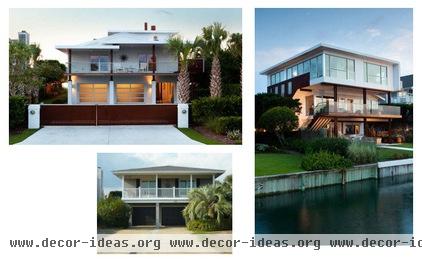
These three photos bring the drawing to life. The bottom shot shows the original home, which was a ranch atop pylons. Several of the footings in the basement were missing, creating a dangerous situation structurally. A large part of the remodel involved retrofitting the home so that it could withstand a big storm.
See the rendering of the elevations
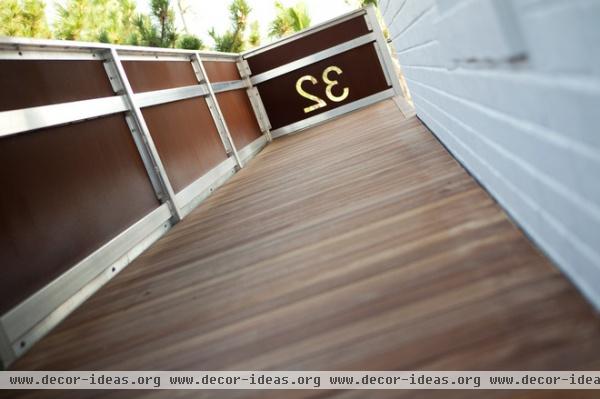
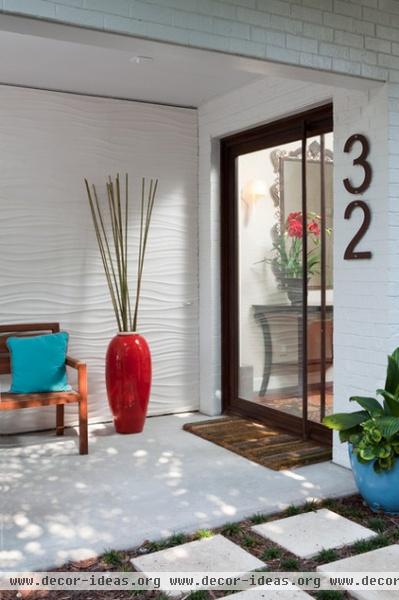
A Cor-Ten steel railing around the main level’s gangway is a fun detail. Batson cut out the house numbers with a plasma cutter, and “they were so cool, I just couldn’t throw them away,” he says. The cutout numbers became the house numbers next to the pivoting front door and pick up on its rusted-steel finish. Wavy 3D wall panels add a contemporary beachy touch.
Textured wall panels: modularArts
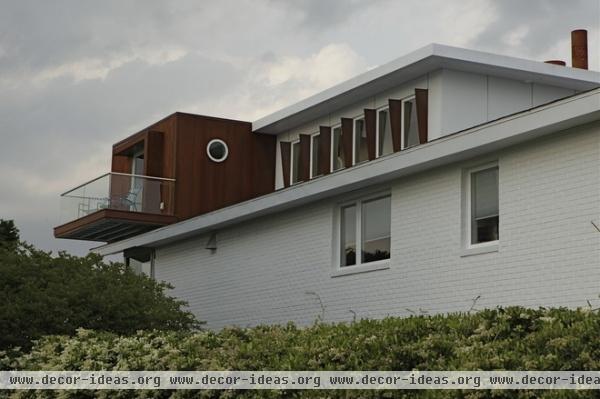
Batson added more Cor-Ten accents in the master-suite level, around the balcony area, and in the form of decorative fins along clerestories that let the afternoon light into the main level from above.
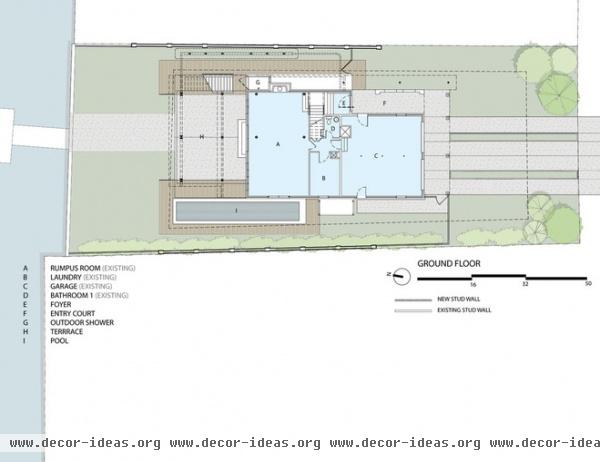
In addition to the garage, the storm-ready ground floor has a den and powder room.
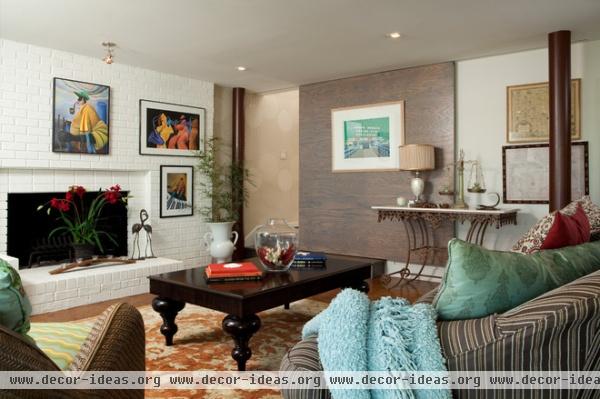
The ground floor’s stained-concrete floor will stand up to water in case of a hurricane. If floodwaters passed through here, only repairing drywall and trim would be required.
The cozy den is a great place for the kids; the wood portion of the wall you see is actually a large sliding barn door that can prevent noise from traveling up the adjacent stairwell. The wood-burning fireplace is original to the house.

While Batson leans toward the contemporary, his wife, Kelly, has more traditional tastes. The result is a warm, eclectic mix inside. “She was officially in charge of all wallpaper picks and a lot of the furniture choices,” he says. A bold graphic print enlivens the ground-floor powder room, where it’s offset by rich, warm walnut.
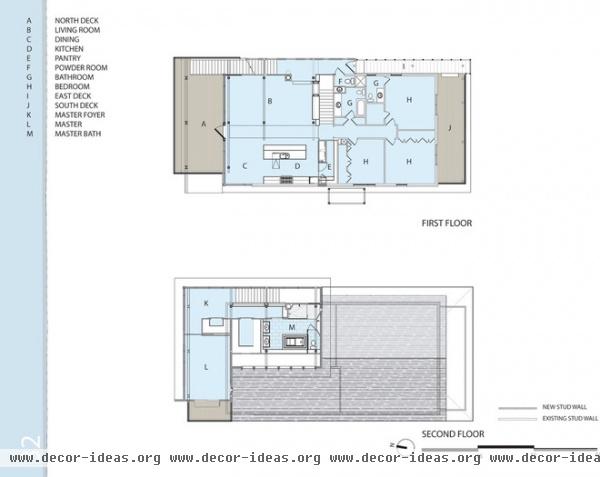
Here’s a look at the plans for the main and master-suite levels.
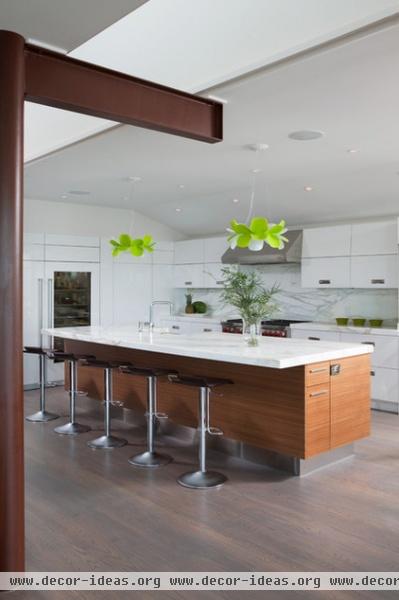
Up on the main floor, the large island is covered with walnut, creating a focal point. Here you can catch a glimpse of how the rust-colored structural pieces are integrated into the interior.
Freezer, glass-front refrigerator: Sub-Zero; range: Wolf
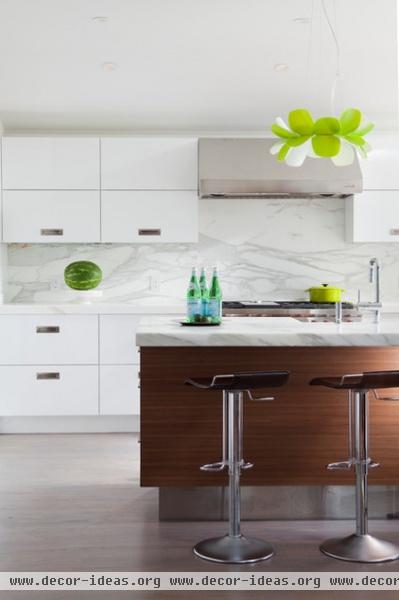
Cabinets with a glossy white acrylic finish provide a sharp contrast to the walnut. Calacatta marble gets its yellow hues from iron deposits, which ties the elegant material to the industrial steel. The cabinet pulls are recessed, like the cabinet hardware you’d find on a boat.
Pendant lights: YLighting
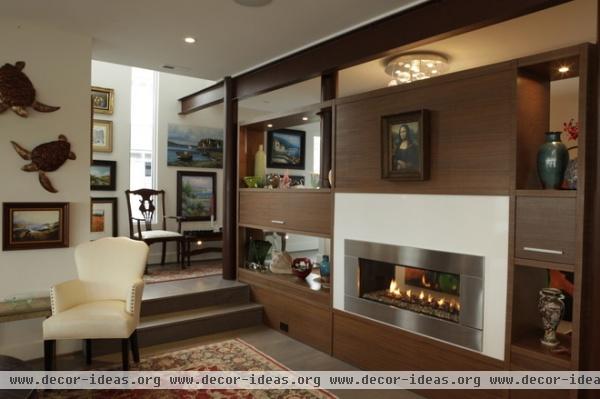
Batson integrated the structural system into a modular fireplace and cabinet wall that allows peeks through to the stairwell. “A lot of people who come in cannot believe how warm it is,” he says. “They say they never knew they liked contemporary homes before visiting this one.”
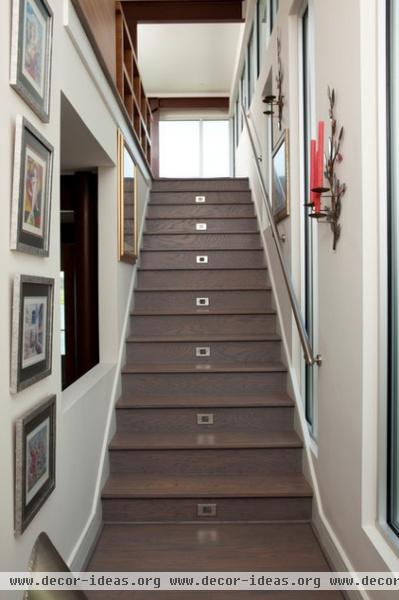
Here’s the other side of the cabinet wall. This wood is white oak with a gray driftwood Bona Traffic finish, which stands up to yellowing. Built-in lights illuminate the way.
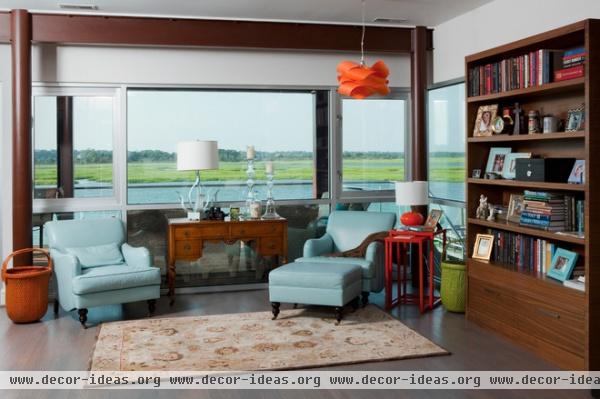
The water-facing end of the main floor provides a cozy spot for reading or having a glass of wine. Walnut bookshelves keep the reading material close at hand; structural posts and beams frame the view. The windows are impact-rated commercial storefront-grade glass, which can stand up to hurricanes.
Chair: Blue Hand Home; LZF Link Suspension Light: YLighting
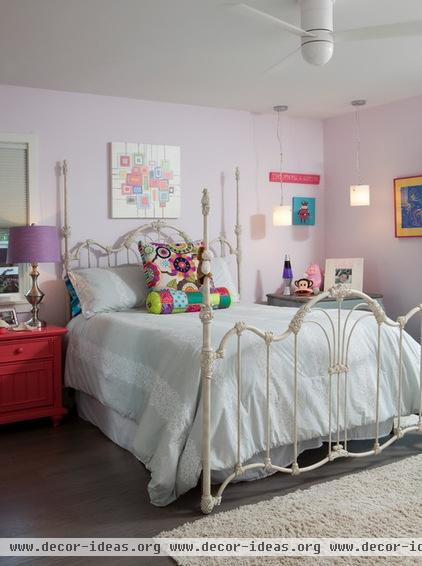
The couple’s 10-year-old daughter’s favorite color is purple.
Pendant lights: Lowe’s
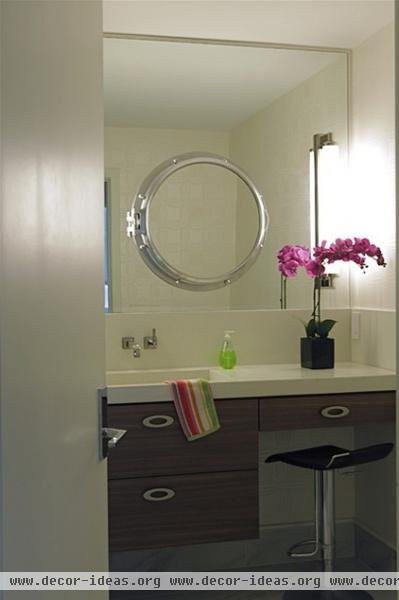
In the girls’ bathroom, a porthole-style mirrored medicine cabinet adds a nautical touch above their custom walnut vanity.
Medicine cabinet, sconces: Restoration Hardware
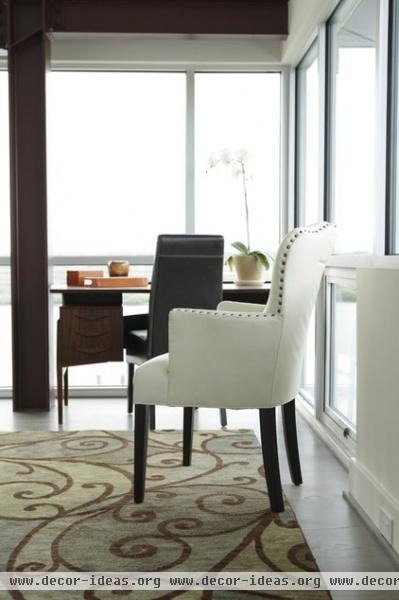
At the top of the stairs on the top level, Kelly has a home office area with a great view of the water.
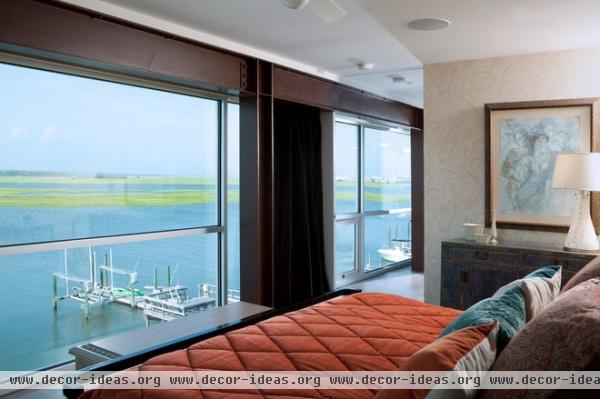
The master bedroom offers vast views over Lee’s Cut. Blackout shades are hidden and, again, the structural system frames the view. If you look closely, you can see a track for a hidden door that closes the room off from Kelly’s desk area.
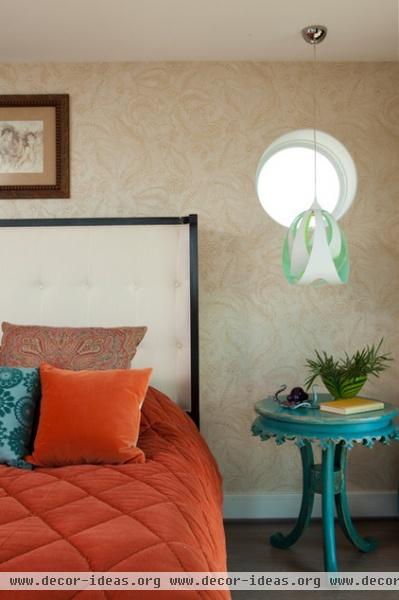
A subtle botanical wallpaper softens the room. This is the other porthole window we spied earlier in the story.
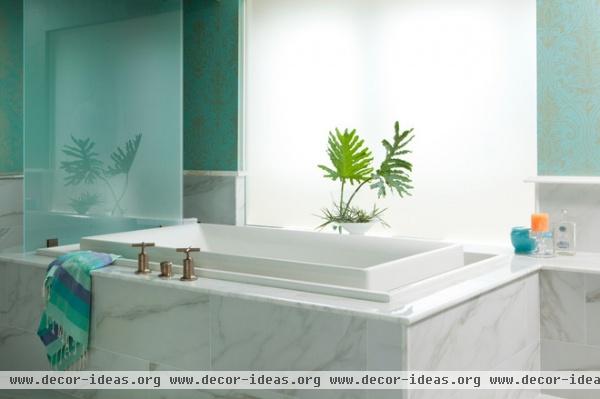
Elegant Calacatta marble adorns the master bathroom. The tub has an overhead tub filler. Etched glass lets in the light while keeping things private.
Infinity bathtub, faucets: Kohler
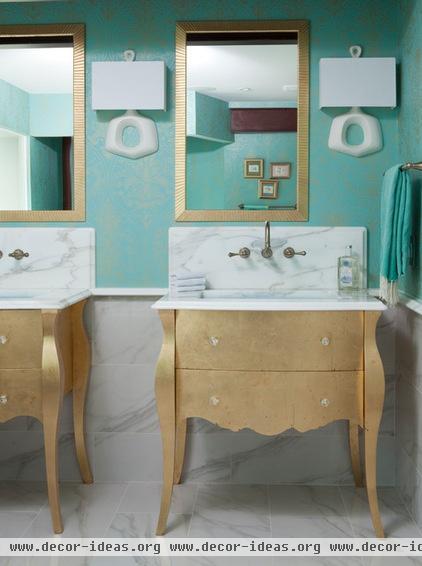
To blend the contemporary and the traditional, Batson made these antique-inspired vanities and mirrors, and then gilded them in gold leaf. A 1½-inch chair rail provides a pleasing architectural transition between the vanity backsplashes, the tile and the turquoise walls.
Reform Sconces: Jonathan Adler
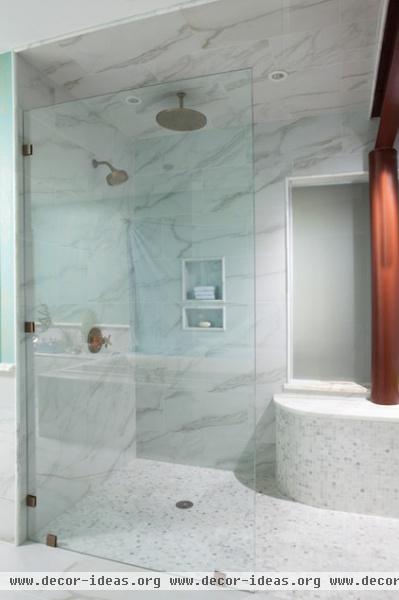
The entry into the shower area is flush with the bathroom floor, for handicap access if needed. All of the fixtures are antique brass, which works well with the gilded vanities.
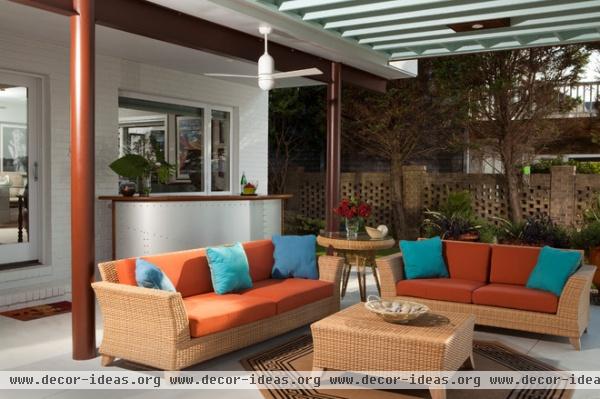
“We spend most of our time out on the lanai,” Batson says. A marine-inspired bar is wrapped in shiny metal with rivets. He left the ipe decking overhead exposed, because he likes the look of the deck’s structure, which is painted in Swimming by Sherwin-Williams.
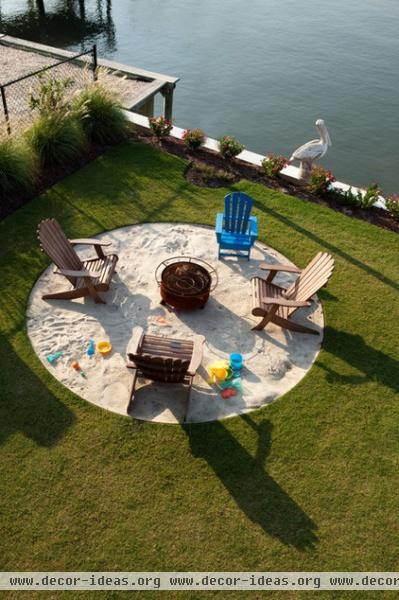
“The sand circle is great for all ages,” Batson says. “The adults love to wiggle their toes in the warm sand around the fire pit, while the kids use it as a sandbox.” The sand is 8 inches thick and has filter fabric underneath and metal trim around it.
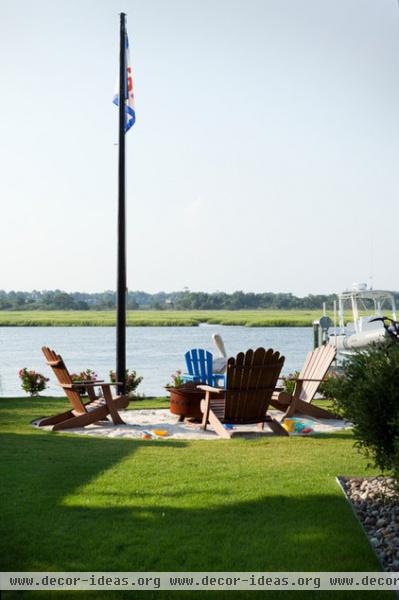
The family’s dock is on the right side of this photo. They love to wakeboard, spearfish for grouper and snapper, pick up lobsters and join other boating friends for barrier-island get-togethers on the weekends.
More: 11 Ways to Hurricane-Proof Your House












