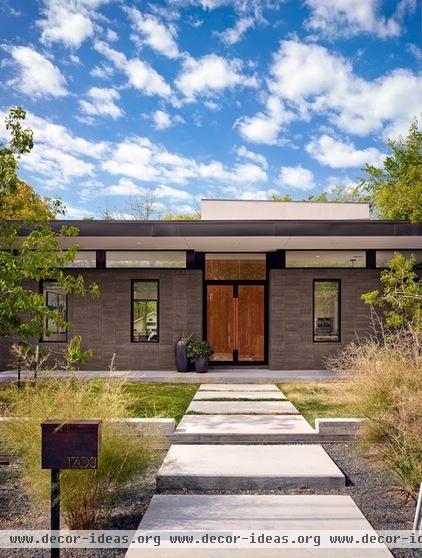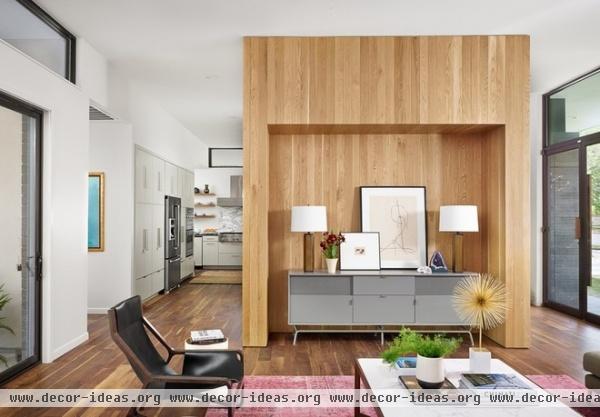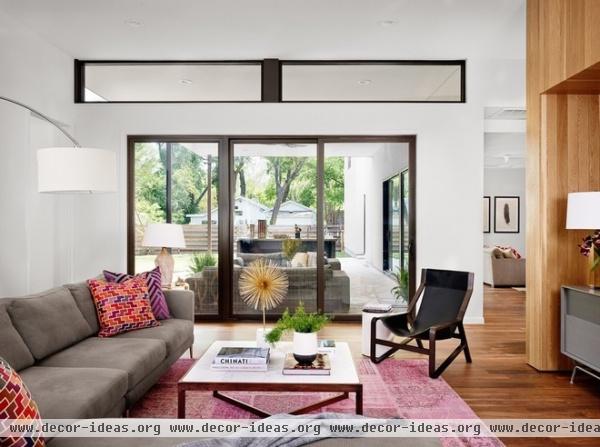Room of the Day: Home Is Where This Hearth Is
http://decor-ideas.org 05/09/2014 19:23 Decor Ideas
At the core of the house, the hearth has played a major role in bringing a family and the architecture of a home together. Traditionally part of the fireplace, the hearth physically stood at the center of the home for hundreds of years, functioning as the main gathering and socializing area for the household.
For a new house in Austin, Texas, architect Stuart Sampley built what he calls a wood hearth. Though there is no fireplace, this white oak unit — part closet, part room divider and flow circulator — anchors the center of the home and the rooms it connects. Much like the historic hearth, it sits in the center of the house, creating fluid yet intimate (and functional) spaces for a family of five.
Photography by Casey Dunn

Double front doors are an imposing sight from the street, but a closer look reveals that the entry is actually made of glass, with the wood divider behind it. Instead of shunning guests away, it is a friendly move that invites guests into the home’s center. Privacy for the family was important. The wood wall is set close to the front door, making the angle difficult for visitors to see into adjacent rooms.
Resilient burnished concrete was used for the facade. A lighter stucco above the clerestory windows keeps your eye on the concrete and wood, minimizing the perceived height of the building. This property is in a neighborhood that experienced two waves of development, first in the 1920s and then in the 1950s. Sampley referenced midcentury architecture, whose open layouts and clean material palettes translate well in Austin’s warm climate.

Inside the front door, you’re greeted by the large white oak unit seen from the street. To the left sits the living room; to the right, the kitchen and dining areas. Though all three spaces are in close proximity, Sampley chose not to keep them all open to one another. As a focal point in each room, the wood hearth maintains a whole-house connection, while each main room interacts with it independently.

On the other side of the structure, a hidden pantry is easily reached from the kitchen. A second hidden closet conceals more storage.
The home is certified as an Austin Energy Green Building, one of the oldest green-building certifications in the country. Sampley requires all of his clients’ homes to meet the minimum local green standards. “It’s about thinking about the building holistically,” he says. “Don’t do things to get points; do them because it’s the right thing to do.” Most homes he builds achieve the highest rating by the local program.
Sampley focused on sustainability and longevity with material selections. The walls are painted with a zero-VOC latex paint. Locally sourced walnut flooring with a water-based finish was used throughout.

Storefront-grade clerestory windows run the entire length of the single-story portion of the house, an energy-saving strategy that minimizes the need for artificial light during the day.
Glass doors make it easy for indoor living to spill outside to the covered patio, and back again inside to the family room, which is perpendicular to the living room. In the summer, winds blow through the porch, passively cooling these areas.
The relationships between the rooms are uncomplicated, says Sampley. They’re “a direct result of how [the family members] live their daily lives,” he notes.
See more rooms of this home
Related Articles Recommended












