Houzz Tour: A Brooklyn Warehouse Brims With Light
In evolving, postindustrial cities, artists often occupy old industrial buildings to take advantage of the large spaces, natural light, and relatively cheap rents. As New York City neighborhoods like SoHo and Chelsea became popular, they also become expensive, so now parts of Brooklyn, Queens and the Bronx are home to even very successful artists who can’t afford Manhattan prices or who want larger spaces in which to live and work.
Brazilian artist Vik Muniz owns an old light-manufacturing warehouse in Brooklyn’s Clinton Hill neighborhood, and with architect Brenda Bello of BWArchitects he transformed it into a light-filled live-work space. Bello, who used to work for Dutch architecture firm Mecanoo, designed spaces she describes as “simple, clean and warm” — exactly what Muniz wanted. Also important was a connection to a garden, which they created at the rear of the building by cutting the building’s garage open.
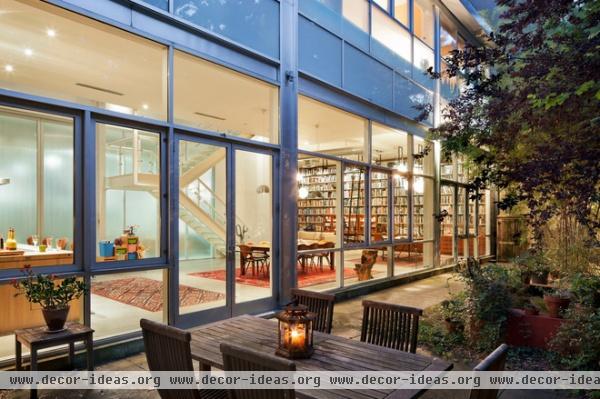
Photography by Christopher Payne
Houzz at a Glance
Who lives and works here: Artist Vik Muniz
Location: Brooklyn, New York
Size: 5,600 square feet (520 square meters) total for the home (2 bedrooms, 2 bathrooms, 2 half bathrooms) and studio
The floor plan of the home and studio is basically a square, with the tall studio occupying a smaller square in one corner and the home wrapping in an L shape around it on two floors. The garden sits on the north side of the building. From here we are looking through the large living space toward the studio beyond the stair.
At the rear of the warehouse was a one-story garage that was partially demolished in the renovation. One of Bello’s tricks that helps to maintain privacy was keeping the exterior walls of the one-story garage when opening it up for the garden. Keeping those walls means this outdoor space is primarily solid on three sides, and therefore the house can be as glassy as desired.
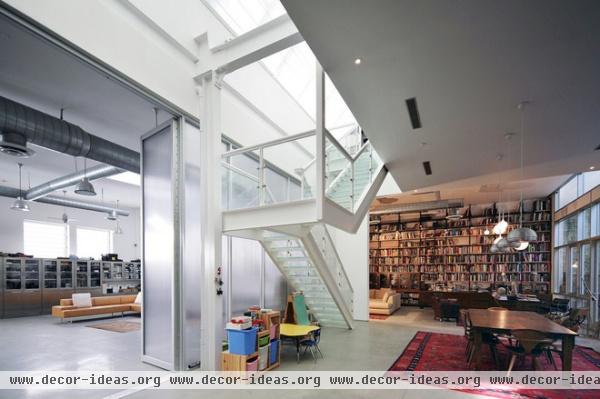
Muniz had “a desire for simple, industrial yet modern materials and a lot of light,” Bello says. This last element, natural light, comes through the aluminum windows facing the garden and through skylights above the stair and in the roof over the studio, which we’re looking into here through the large hinged translucent panels.
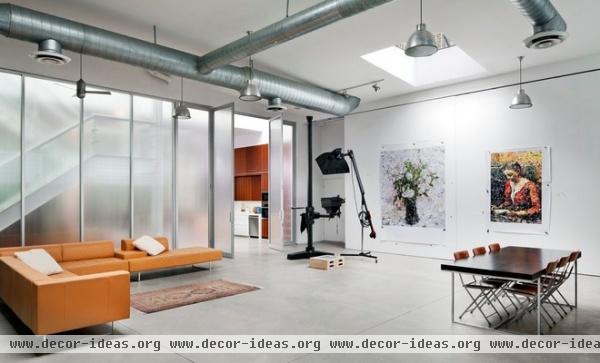
Here we are looking the other way, from the studio back toward the living space and stair. The translucent wall brings in some soft light and connects the two realms together, if fuzzily. The blurry sight of people going up and down the stairs is a particularly nice touch.
Concrete floors were used for both the studio and living spaces on the ground floor, but the incorporation of radiant heating (and some rugs) makes them more home-like than industrial.
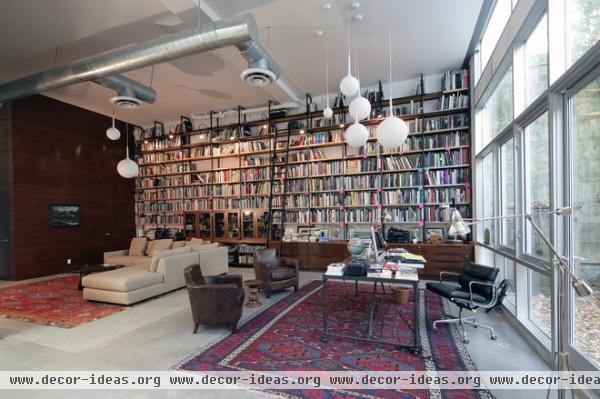
Bello describes the artist as a collector of “a lot of books and objects,” so one end of the large living space serves as his library.
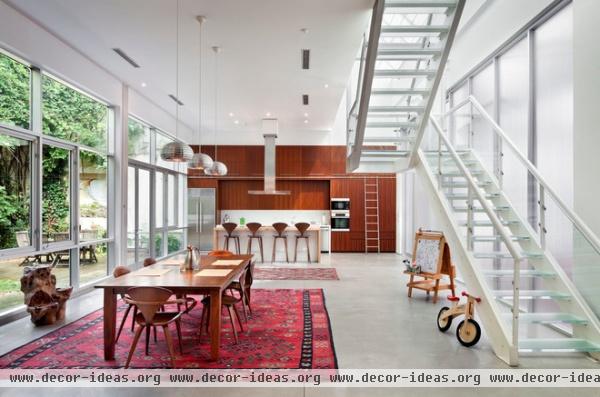
The kitchen is at the opposite end of the living room and library space. The simple, modern character of the house comes through in the glass stair; high, flat ceiling; wood cabinets; and open plan.
Astute Houzzers may have noticed the children’s furniture in the second photo echoed here. Muniz commissioned Bello to design him a bachelor pad, but during the project he got married and had a daughter. This necessitated some slight revisions (carried out with architect Matthias Neumann), but the original character of the modern design remains.
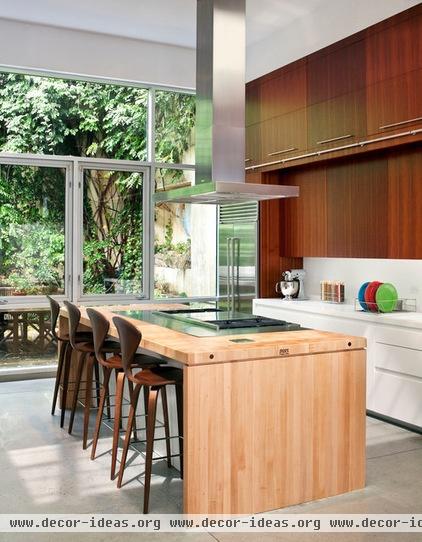
This view of the kitchen highlights the modern details of the cabinets and island, but it also makes it clear just how intimate the outdoor space is … and why one would want so much glass facing it.
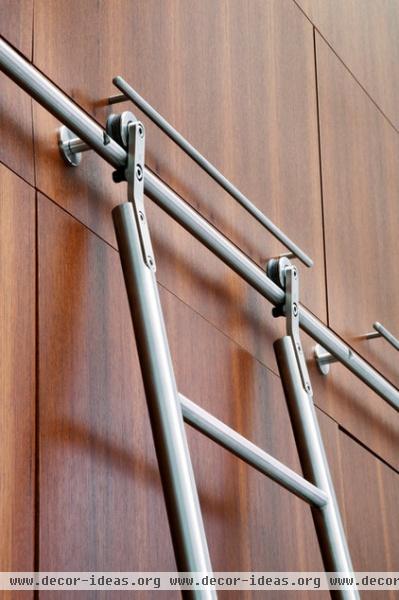
A rolling ladder in the kitchen offers access to upper cabinets stretching across the wall.
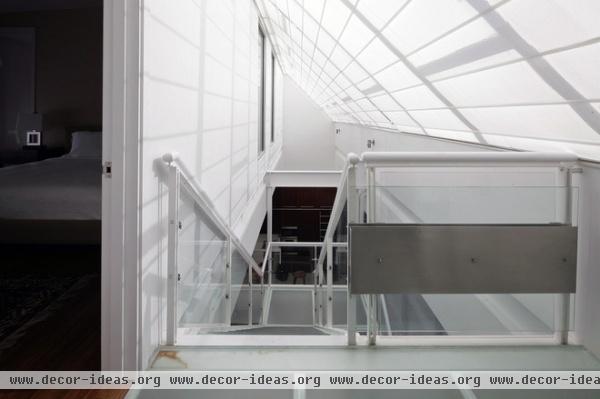
The skylight above the stair faces south; retractable shades cut down on direct sunlight.
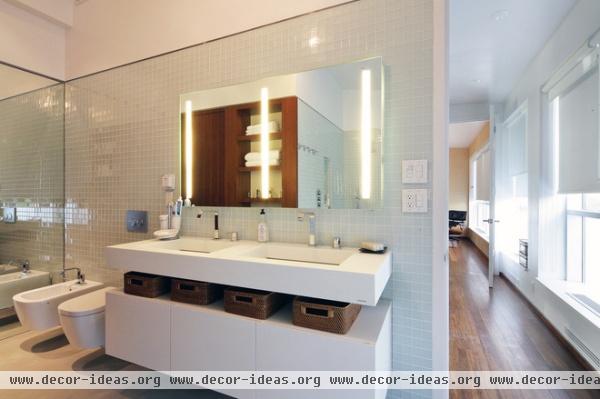
This last view of the live-work space is of the master bathroom, a generous space Bello made light through the use of tile and its location above the kitchen (smart for the vertical running of pipes, too). The windows to the right overlook the patio, and from what we saw earlier, it’s easy to imagine soaking in the tub and taking in the view of the secluded garden.












