My Houzz: Living Simply and Thoughtfully in Northern California
When Annette Ng and Steven Tjiang’s 1920s Greek revival home was in desperate need of upgrades, they saw an opportunity to start from scratch, building a new home that reflected their family’s desire for a simple, low-impact lifestyle.
“Building a green home is much more than using materials like bamboo and low-VOC paint,” says Tjiang. “To me it is also about the energy consumed to keep up with the house.” As an engineer, he has always had a natural curiosity about a home’s systems. The result is a new home for his family built upon a set of Passive House philosophies, which promote low energy consumption.
Houzz at a Glance
Who lives here: Annette Ng, Steven Tjiang and their teenage daughters, Meeya and Leila
Location: Evergreen Park neighborhood of Palo Alto, California
Design team: Architect: square three design studios; interior designer: GoGo Creations; builder: Clarum Homes
Size: 1,980 square feet (184 square meters); 4 bedrooms, 2 bathrooms
Year built: 2011
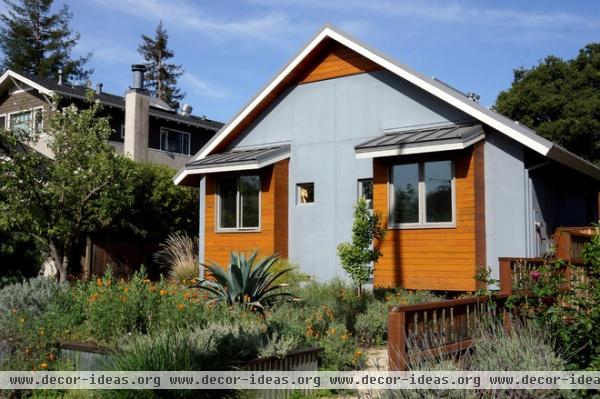
The couple and their two daughters had lived in the 1,100-square-foot Palo Alto, California, house since 1997. Inspired by a friend’s sustainable home (and faced with serious roof and paint repairs), the homeowners reached out to square three design studios to begin their design process in 2009. Of the three ideas presented to them by architect Tom Carrubba, “we chose the smallest one,” Ng says. “We wanted to make our home simple.”
Having done extensive research on Passive House concepts, Tjiang knew that collaborating with the right team from the beginning was critical to ensuring that his visions would be realized. Carrubba was joined by Clarum Homes as the builder of the project. “We wanted to pick a contractor who took pride in their work,” says Tjiang.
Suett Wong of GoGo Creations rounded out the core team as the interior designer for the home. According to Wong, having a great client who was passionate and knowledgeable contributed to the success of this project. “Annette and Steven were a joy to work with,” she says. “I appreciate how they see beauty in simplicity. Their commitment to sustainability inspired me to push myself as a designer, to think more creatively and to try new things.”
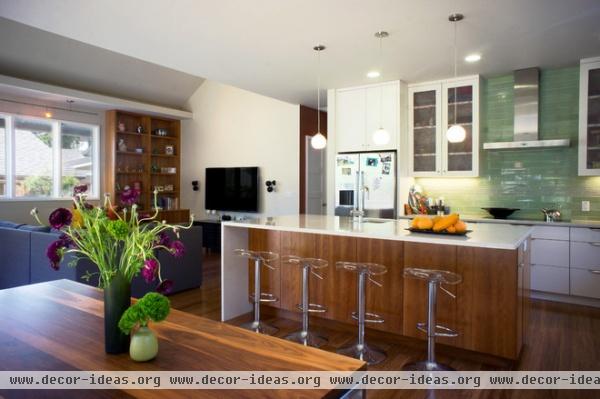
One of the most important goals for the couple was the ability to spend time in this home as a family. They didn’t want separate formal living or dining spaces that compartmentalized the interior. While the bedrooms are located in the front of the house, the back of the house is an open-plan family room that contains the kitchen, study, dining room and living room, with natural light filling the space from three sides.
Because one of their daughters is deaf, another important consideration was having visible sight lines across the house to allow the family to communicate using American Sign Language.
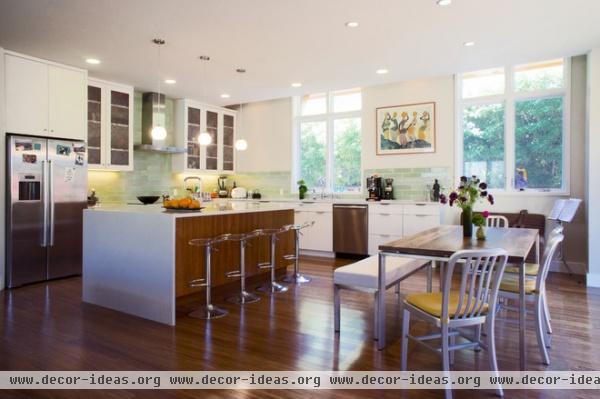
While Tjiang and Ng both have their own offices, and the girls have their own rooms to retreat to, the sunny communal family room is the space that the family enjoys using the most.
Dining table: Portica, Room & Board; dining bench: Portica, Room & Board; dining chairs: Delta, Crate & Barrel
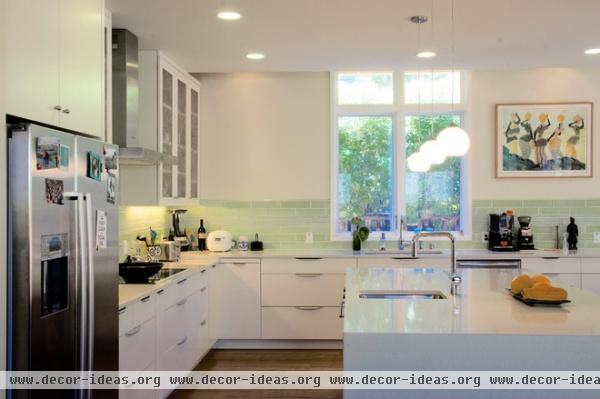
Ng loves to cook, and it was important for her to have a kitchen that was practical and an island that was large enough to be multifunctional. At first the amount of space she had was somewhat intimidating, as the kitchen in the original house was small.
Still, even with a bigger kitchen, the family holds true to their commitment to live simply and make the most of what they have. They’ve kept their appliances to a minimum; there are no microwaves or toaster ovens in this kitchen. The cooktop and oven serve all of their cooking needs.
One of the things that Ng had to get used to in the new kitchen was cooking on an induction cooktop. Though they had originally considered a gas range, the family finally opted for induction, which is more energy efficient because it reduces wasted heat. Since a lot of the family’s meals are prepared using a wok, Ng worked with the designer to lower the countertop by 2 inches to make wok cooking more comfortable.
Backsplash: Kiwi, Debris Collection, Fireclay Tile; countertop: Crema Botticino quartz, Okite; pendants: Firefly, Oggetti Luce; island cabinets: cherry; perimeter cabinets: Shaker; cabinet insert panels: Criss Cross, Varia Ecoresin Organics, 3form
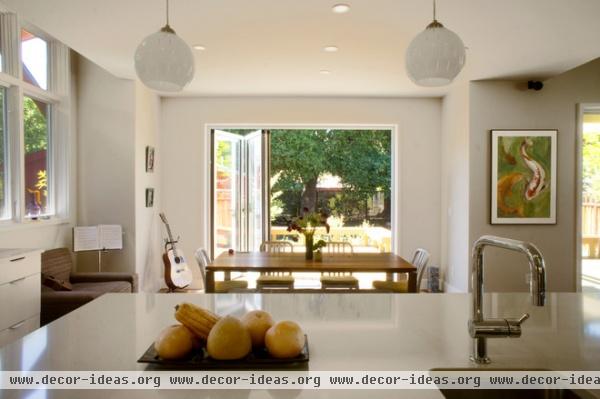
From the kitchen island, there is a view through the patio doors of a 50-year-old oak tree in the backyard.
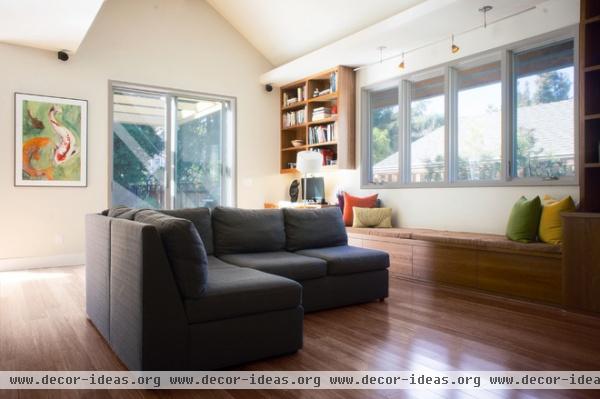
The living room is minimalist, with a simple sectional and built-in seating along the window. The koi artwork in the background was created by a family friend, artist Miko Yamaguchi.
Sectional: Crate & Barrel
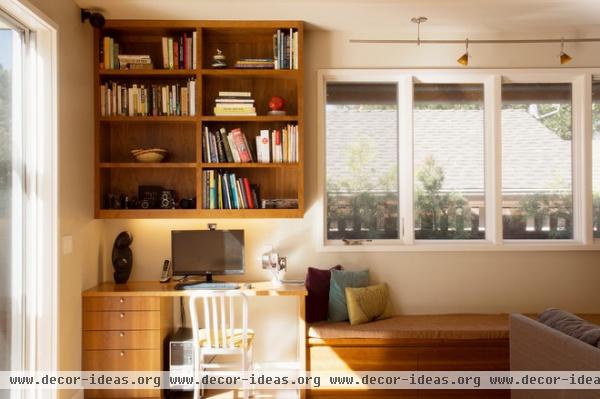
This built-in corner desk in the family room is a favorite sun-washed spot.
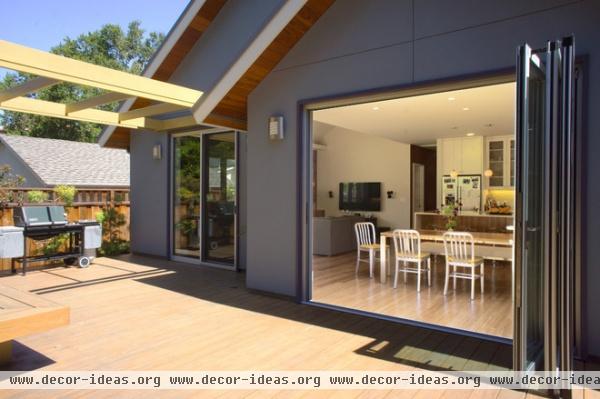
Encouraged by the mild Northern California climate, the family used a NanaWall system to seamlessly blend the family room and deck. “This was a big splurge,” Ng acknowledges, “but it was worth it. We use it almost every day.”
Rather than accumulating more furniture, the family made a conscious decision to not have any outdoor furniture besides the built-in seating on the perimeter of the deck. They use furniture from the house out here as needed.
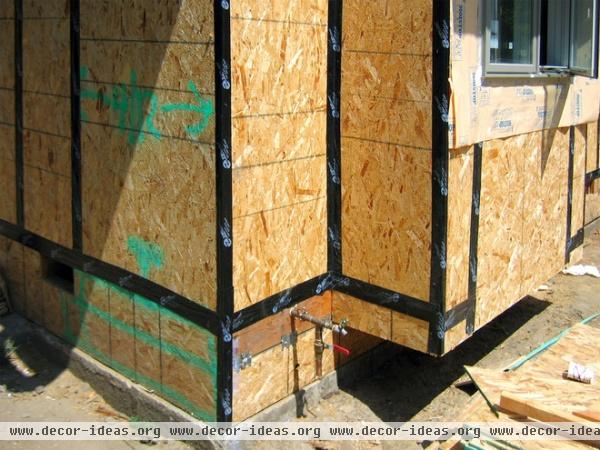
In a Passive House, the interior can remain comfortable year-round without conventional heating or cooling systems, resulting in significant energy savings. Instead, it relies on airtight construction around the building’s envelope, well-insulated windows and walls, and carefully positioned window openings and shading systems.
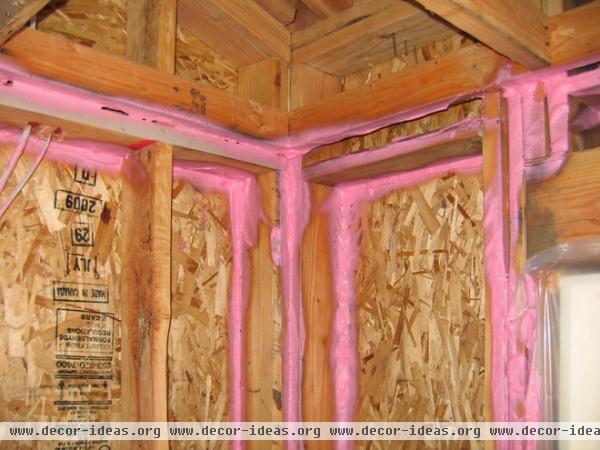
This photo and the one before show that the newly constructed home is sealed throughout to ensure minimal heat loss and to prevent moisture damage. The home is built with 6-inch-thick walls with a 1-inch layer of foam to surpass Title 24 (California’s energy code) and achieve an R-19 insulation value.
This home also employs a heat recovery ventilator system by Swiss-based Zehnder. The system continuously extracts moist, stale air from wet rooms (such as the kitchen and bathrooms) and balances the rest of the house with controlled, filtered air. It can recover up to 90 percent of the heat in the extracted air to heat the incoming air. Because heat from exhaust air is not wasted, the home can save significant energy while achieving maximum air quality and comfort.
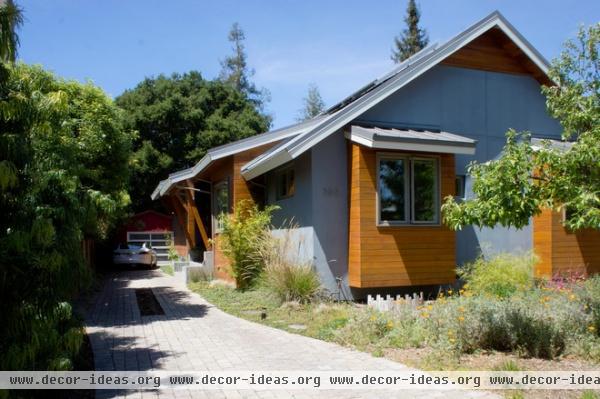
Deep roof overhangs alongside the windows are designed to take advantage of the sun’s path, capturing low sun in the winter while keeping out the high summer sun.
Additionally, the pitched roof is home to a 5kW system of photovoltaic panels that offset the home’s energy use. According to Tjiang, “The house consumes about 25 percent of the net energy of a typical California single-family home for a family of four.”
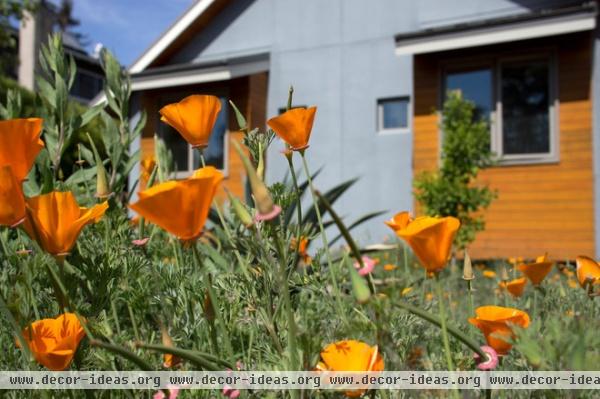
The homeowners kept their landscaping simple, and experimented with various plants that are native to the region and are drought tolerant. Since native plants are accustomed to local living conditions, they are water efficient and require little maintenance once they are established.
California poppies, the state flower, are in full bloom in the front yard. The flower’s rich, golden color matches the wood siding perfectly.
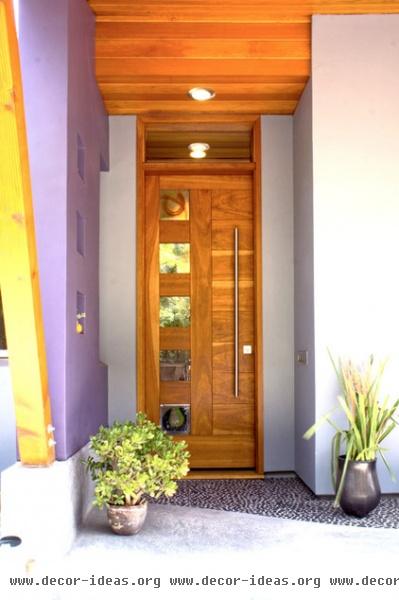
The main entrance is found in the middle of the house. The cherry front door was designed by the architect and made by Johnston Millwork, with art glass panels created by Kersey’s Glass Works. River rock inlays adorn the front path.
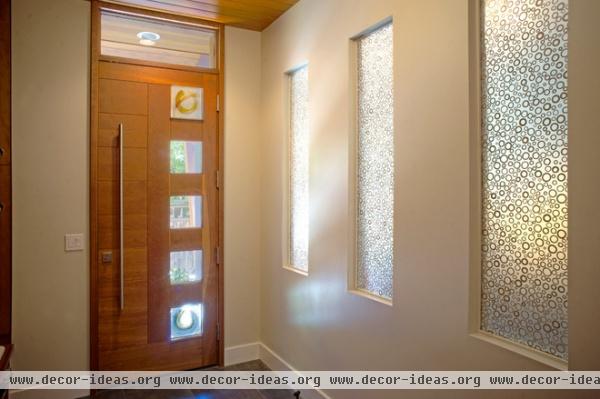
Because the main entrance is in the middle of the home with minimal access to sunlight, glazed panels were added to the front door to introduce natural light. Translucent resin panels borrow light from the adjacent room to further illuminate the space.
Resin panels: Bamboo Rings, Varia Ecoresin Organics, 3form
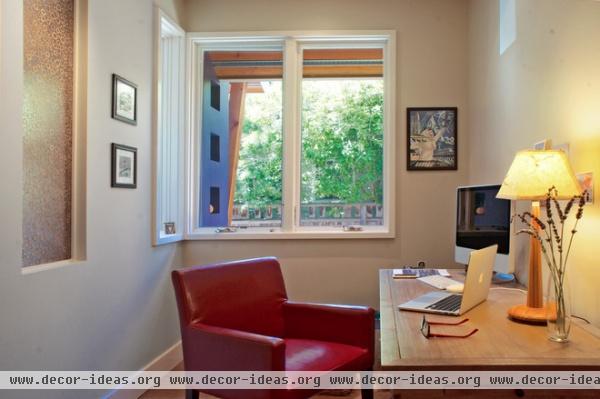
Pictured here is Ng’s office near the main entrance.
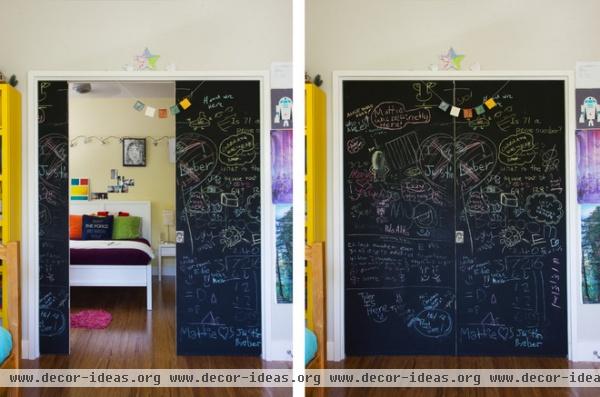
A pocket door, covered with chalkboard paint on both sides, separates the two daughters’ bedrooms. In the original house, the girls shared a room. Having the option to open up the room has eased the transition into the new house, but they have been keeping the door closed to maintain their privacy.
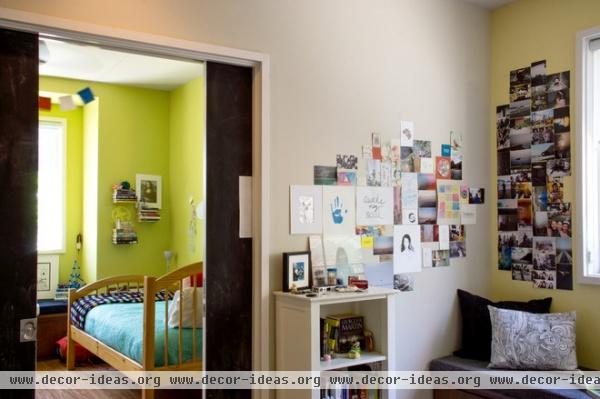
Both Meeya and Leila are incredibly artistic, and their love for art and design is apparent in the way they have personalized their rooms. Drawings, photographs, models and school projects adorn every corner of the rooms.
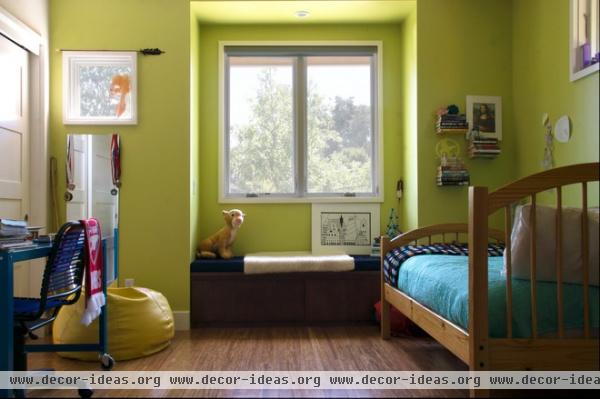
Leila’s bedroom features a built-in bench and a movable desk.
No-VOC paint: Thrive Green, Yolo
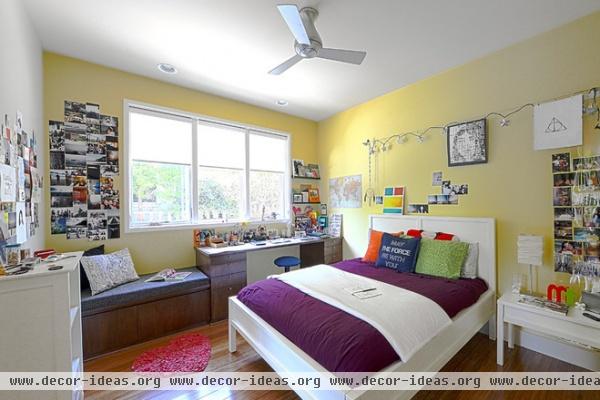
Meeya’s room also features a matching built-in bench and desk.
No-VOC paint: Aspire Yellow, Yolo
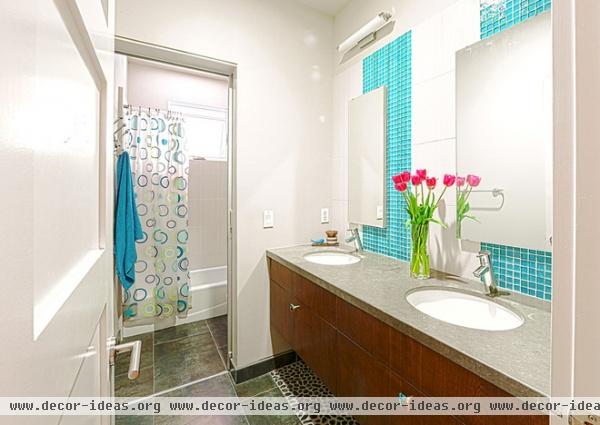
The home uses a heat pump water heater, which is more energy efficient than a standard electric storage water heater. With solar preheating and a 40-gallon water tank, the water heated by the sun is sufficient for early evening showers for the entire family in the summer.
Wall tiles: Bambu Blanco, Porcelanosa; wall accent tiles: Oceanside Glasstile; countertops: Lago Azul limestone
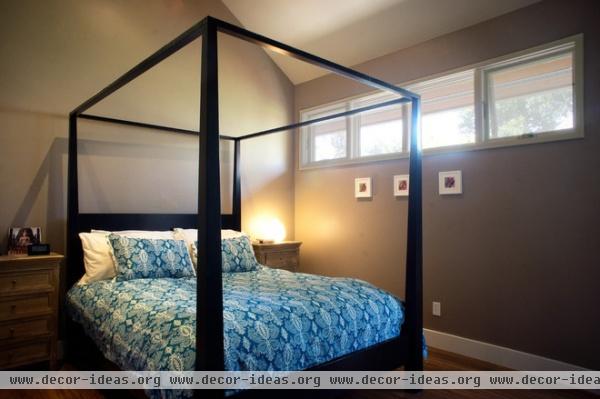
The master bedroom decor and furnishings are minimalist to encourage time together in the family areas; the room is simply a place for rest.
Bed: Pavillion Black Canopy Bed, Crate & Barrel
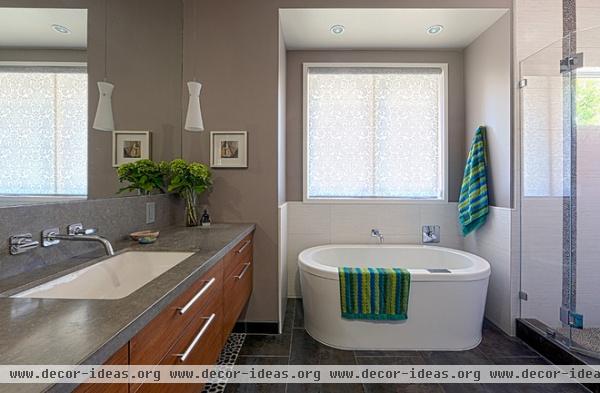
The master bathroom is flooded with sunlight, and its warm color palette and natural materials give the room a calm, spa-like feel. River rock pebble accents that were found in the entry area are repeated here.
Low-VOC paint: Weimaraner, Benjamin Moore; floor tile: Porcelanosa Ferroker Aluminio; floor accent: river rock pebbles; wall tile: Yakarta Blanco, Porcelanosa; tub: Neptune Ruby; plumbing fixtures: Hansgrohe
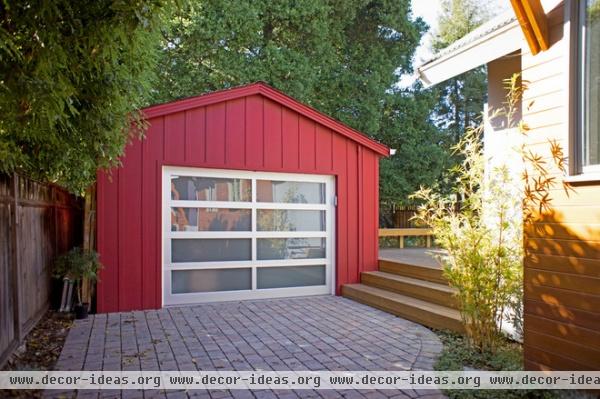
The detached one-car garage is a remnant from the old home, and was recently remodeled to serve as both storage for the family and as a home office for Tjiang; it opens up to the yard in back.
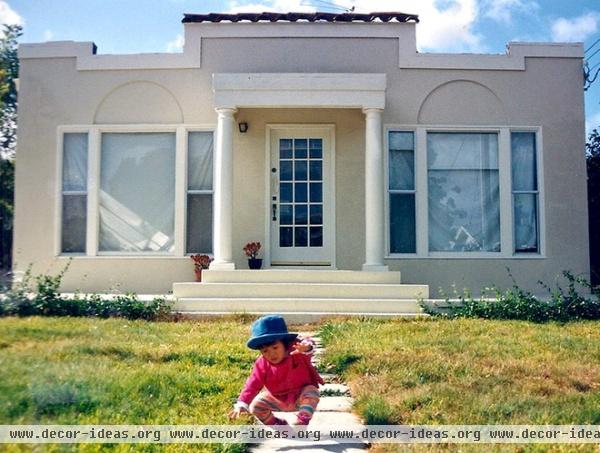
The family lived in this two-bedroom, one-bathroom home for 13 years until construction for the new house began in 2010 on the same lot. This photo was taken when Meeya was 1 year old.
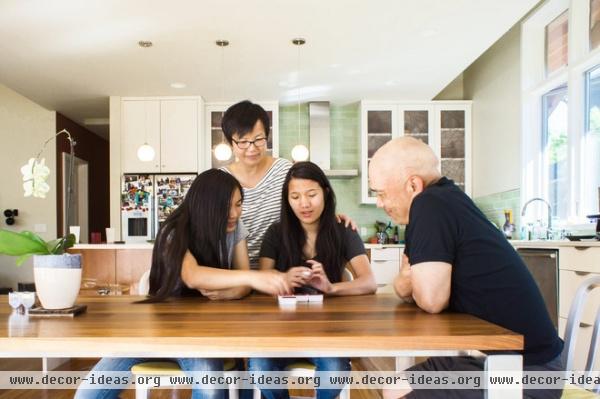
All grown up now, Meeya (center) is joined by Leila, Annette and Steve in the family room, where they spend most of their time.
Show us your home!
Browse more homes by style:
Small Homes | Colorful Homes | Eclectic Homes | Modern Homes | Contemporary Homes | Midcentury Homes | Ranch Homes | Traditional Homes | Barn Homes | Townhouses | Apartments | Lofts | Vacation Homes
More: My Houzz: Sleek Lines and Innovation in Portland












