My Houzz: Entertaining Possibilities in the Hamptons
http://decor-ideas.org 05/08/2014 05:22 Decor Ideas
Interior designer Iris Dankner craved a relaxing escape for her family from the busyness of Manhattan life. So the Holiday House NYC showcase founder worked with builder Joe Farrell to design a breezy, beach-inspired home that contrasted with the family’s sleek city apartment and placed a priority on entertaining.
“The bonus of designing my own house is that I was able to make changes so that it felt like my own,” she says. “You can experiment and try things that you might not feel comfortable doing with a client.”
Houzz at a Glance
Who lives here: Iris and Jay Dankner and their daughters, Niki and Danielle
Location: Southampton, New York
Size: 7 bedrooms, 7 bathrooms
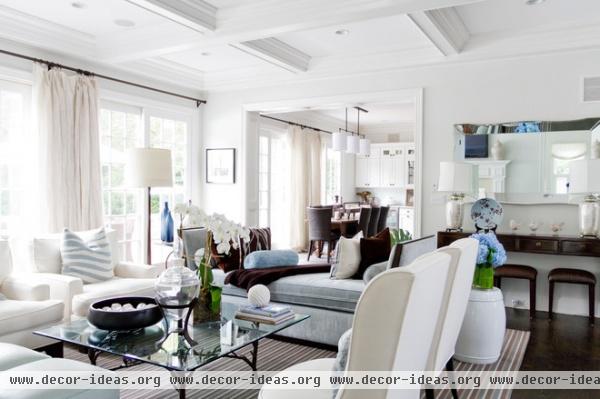
Danker describes her design style as “classic, yet with a modern approach.” She loves to blend traditional style with subtle hues and a modern mix of elegant pieces.
When starting the design process for her family’s summer home, the first step was selecting a color palette. “The blue, white and brown gave me a fresh beach feeling,” she says. “I felt it was important that the rooms on the first level all work together by keeping the same color palette but treating each room differently.”
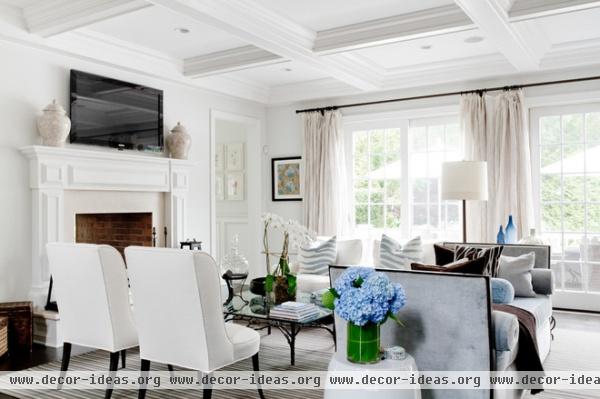
“The living room space is really just for hanging out,” says Danker. “It is open to the kitchen, so it is important that it was cozy but pretty.” Coffered ceilings give the space traditional appeal.
Daybed: custom, Avery Boardman; white chairs: Crate & Barrel
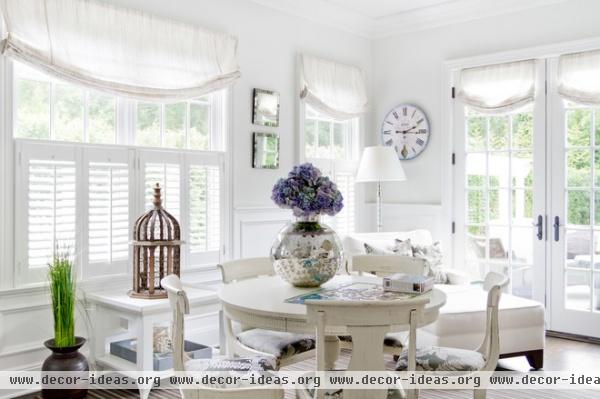
Danker and her daughters can usually be found in the sunroom working on a puzzle. The designer acquired almost all of the pieces in this room from garage sales, including the salvaged table and birdcage. She loves to find old pieces, clean them up and give them a special spot.
The doors open up to the back porch and yard, making this a great room for entertaining in the summer. The family often hosts smaller, intimate dinner parties in this space.
Window treatments: Joe’s Fabric Warehouse
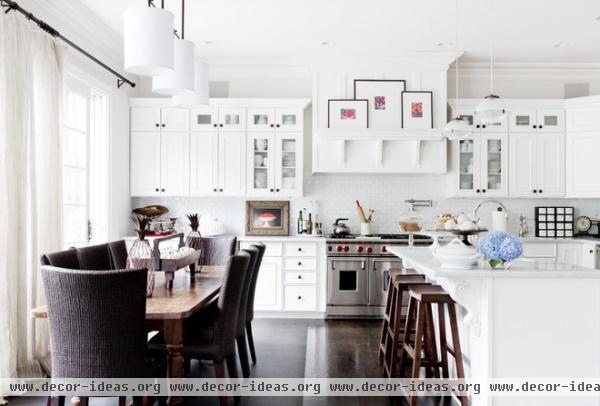
Danker treated the oak floors to a dusky stain (Jacobean from Minwax), then based her palette around that, adding touches of blue to make the decor feel “perfectly beachy,” she says.
The island was thoughtfully designed to face the outdoors for a pleasant view while cooking. “I wanted a large island and a large table that could seat 12 for breakfast,” she says. “At a beach house we always have lots of guests sleeping over — that means lots of meals.”
Some of her favorite features are the white marble countertops, the matching cabinetry and the pot filler above the range.
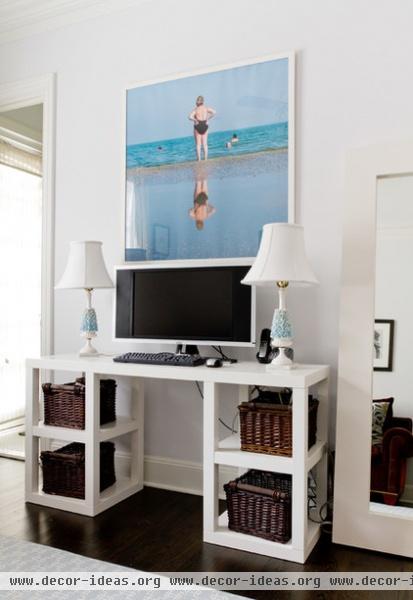
Danker’s office space is just outside the kitchen, with a nice view of the backyard. Her favorite part about this space is the desk from West Elm. “It looks good, and the baskets hide all the clutter,” she says.
The photograph above the desk was taken by daughter Niki Dankner.
2x2 Console Desk: West Elm
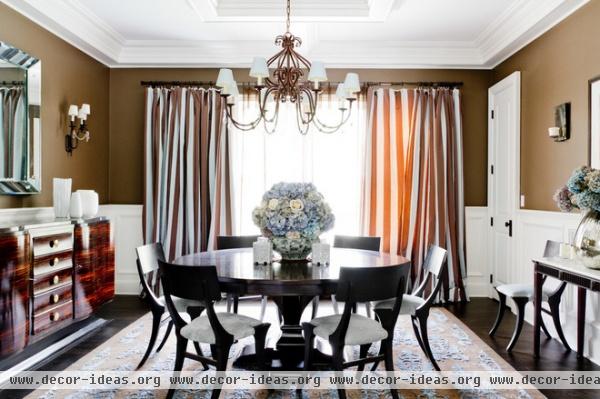
A grand chandelier hangs above the dark oak table in the formal dining room. The blue and brown rug was custom made by Stark to match the palette of the curtains and the warm brown paint.
The tables on each side of the room are often used as drink stations when the couple entertains; the buffet also holds all of their china.
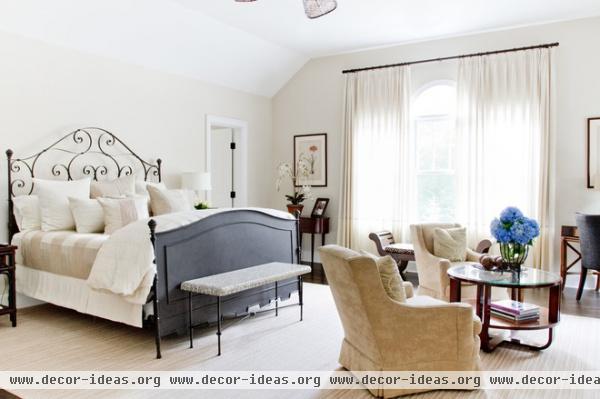
“Living in New York City and also designing many apartments in New York City, I am more familiar with smaller spaces,” Danker says. “The scale in an apartment is much different than in a large home.” To fill the master bedroom, she added a seating area in front of the fireplace. It was large enough to accommodate a sofa and two chairs, making it a great space for lounging and watching TV.
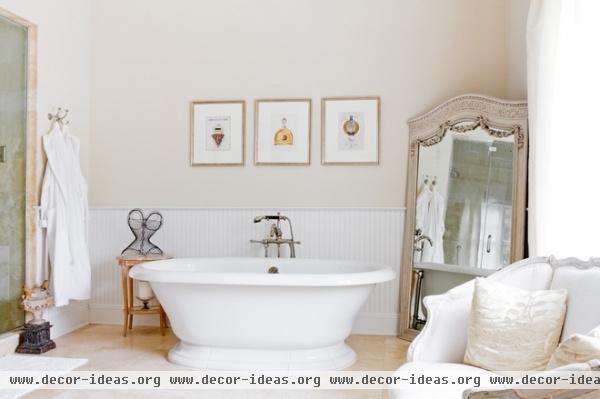
Danker’s favorite features in the master bedroom and bathroom are the high ceilings. “They make the space seem even bigger and more open,” she says.
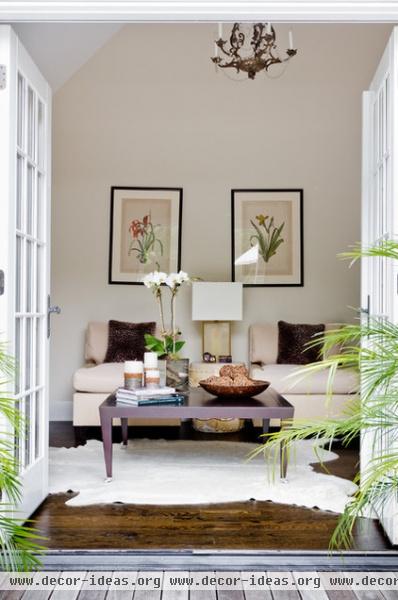
French doors off the master bedroom open up to a deck. A cowhide rug and earthy neutrals create a relaxing space in which to kick back and enjoy the surrounding greenery.
Coffee table, lamp: Donghia
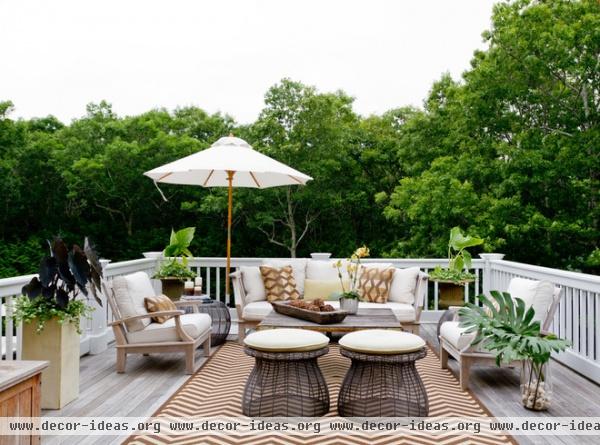
The deck’s tropical style was inspired by a trip to Belize.
Outdoor furniture: Janus et Cie, Dedon, Crate & Barrel, Frontgate
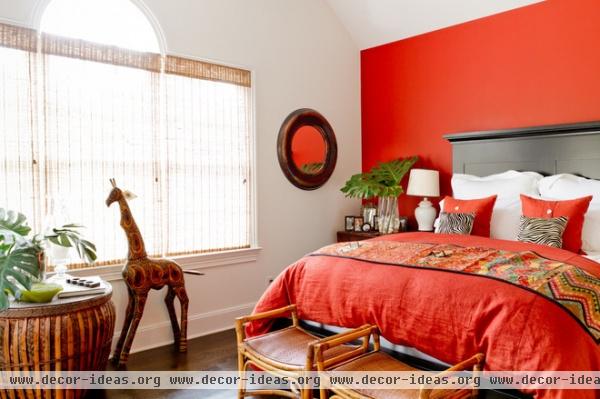
Daughter Niki’s bedroom is marked by a vibrant red-orange hue, inspired by a family trip to Guatemala. The wooden giraffe is a memento from the journey.
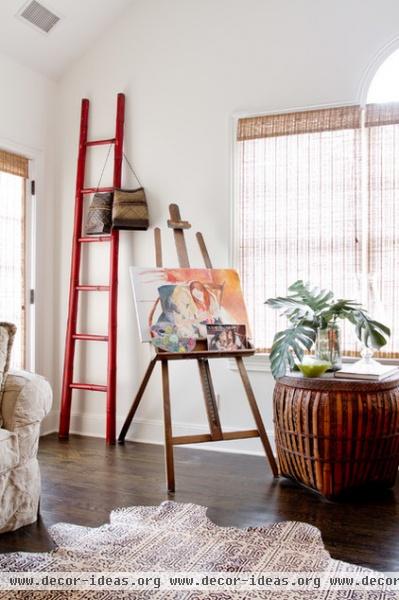
Niki is a photographer and loves to paint. On the easel is a piece she’s currently working on based on a photograph of herself and her best friend.
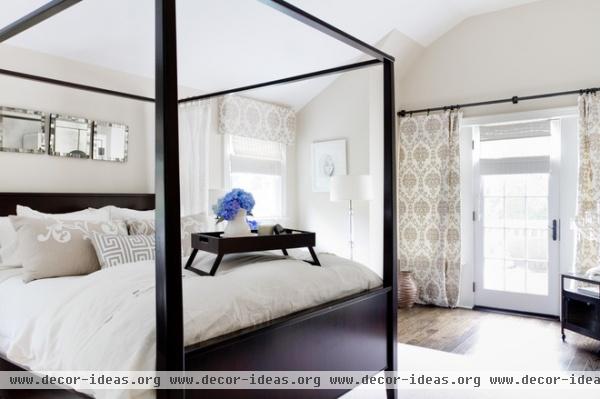
Daughter Danielle took a different approach in decorating her room, with soft neutrals and window treatments.
Window treatment fabric: Lee Jofa
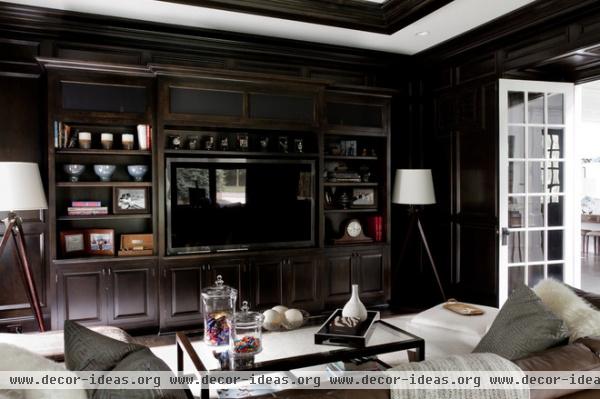
The den is located just off the front entrance and is marked by dark ebony walls. “People tried to talk me out of it,” says Danker, “but I followed my gut, and it looks great.” The dark wood creates a cozy atmosphere, and the family unwinds here together to watch TV.
A collection of vintage cameras is displayed above the screen. The custom built-in was stained to perfectly match the floor.
Sectional: Bloomingdale’s; window treatments: Ralph Lauren; coffee table: Crate & Barrel
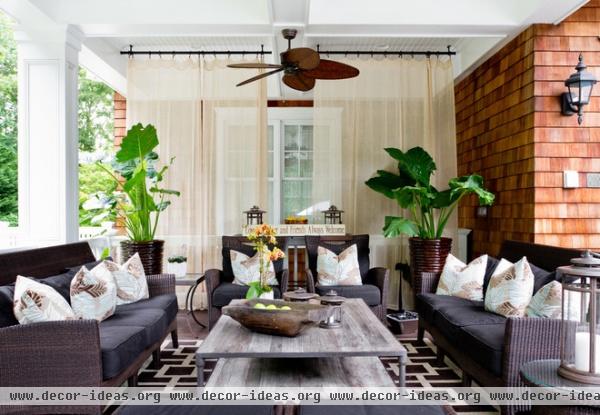
When building the house, Danker made sure to include an outside space that felt like an extension of the interior. She spends a lot of her time on the covered porch, which she furnished with a ceiling fan and curtains. “The covered porch is everyone’s favorite, because I created an indoor space outside,” she says. “It’s comfortable and a wonderful space to entertain [in].”
Outdoor furniture: Janus et Cie, Dedon, Crate & Barrel, Frontgate
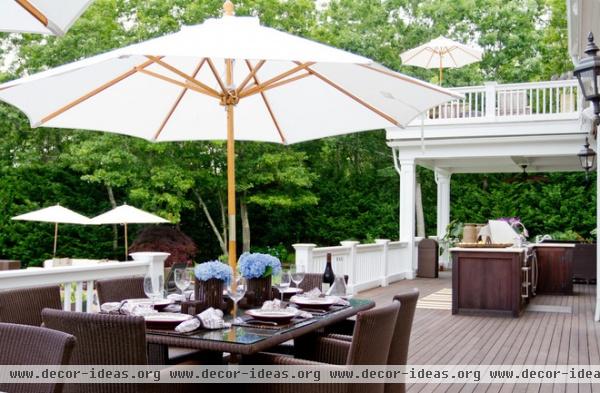
With seating nearby on the patio, guests can comfortably enjoy a meal right in the backyard. “I love entertaining and having fun in my home,” Danker says. “Being able to have large groups of friends and family was my goal.”
Vibrant blue hydrangeas bordering the lawn are consistent with the interior color palette. Danker loves to come out in the morning and cut flowers to display throughout the house.
The patio also has a built-in grill and bar area.
Outdoor furniture: Janus et Cie, Dedon, Crate & Barrel, Frontgate
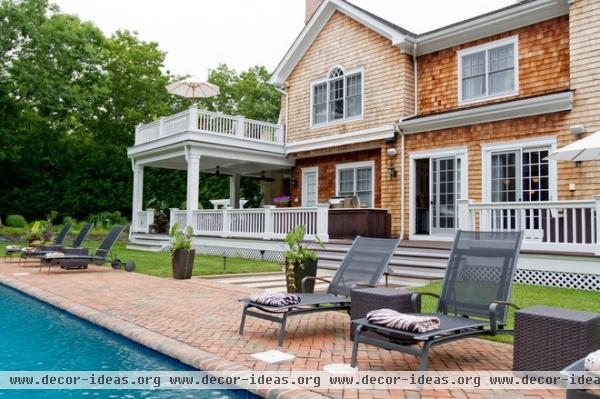
The shingled home boasts classic Hamptons styling. The pool and patio are often used for hosting large parties during the summer.
See more photos of this home | Show us your home
Browse more homes by style:
Small Homes | Colorful Homes | Eclectic Homes | Modern Homes | Contemporary Homes
Midcentury Homes | Ranch Homes | Traditional Homes | Barn Homes | Townhouses | Apartments | Lofts | Vacation Homes
More: My Houzz: A Summer Beach House Charms and Welcomes
Related Articles Recommended












