Houzz Tour: A Modern Loft Rises in a Onetime Bakery
When their children grew up, this couple ditched their suburban lifestyle for a more urban, walkable one in Chicago’s West Loop neighborhood. They bought a loft-style condo in an early-1900s building that once housed the industrial bakery for the National Biscuit Company (later known as Nabisco); the building was converted to residences in the 1990s.
Their three-level unit had enough space for their casual lifestyle, but the interior was decidedly tame: white walls, carpeting, marble surfaces. They asked Chicago architect Steve Besch of Besch Design to help them create a more rustic, industrial backdrop for their eclectic furnishings, vintage pieces, reclaimed objects and artwork.
Houzz at a Glance
Who lives here: A professional couple
Location: West Loop neighborhood of Chicago
Builder: Vero
Size: 2,880 square feet (268 meters); 2 bedrooms, 3 full bathrooms, 1 half bathroom
Photography by Peter Nilson Photography
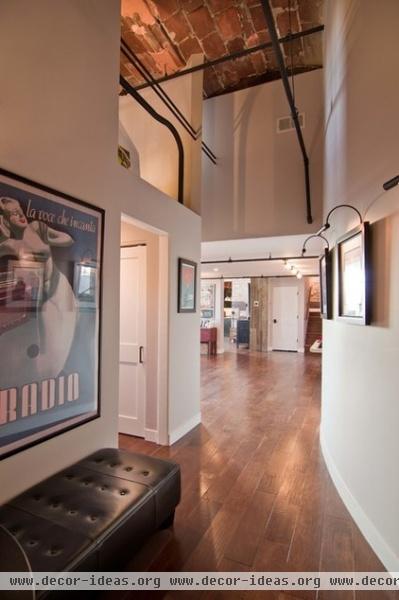
The entry leads to the main-level living spaces and provides a gallery to display a vintage poster and the wife’s framed cityscape photographs. The opening to the left leads to a hall closet and a powder room. Besch painted all of the ceiling conduit and piping black and replaced carpeting with wood flooring. “The previous interior was pretty vanilla,” he says. “We tried to highlight the old, industrial look of the building.”
Flooring: Hillcrest, Shaw Floors
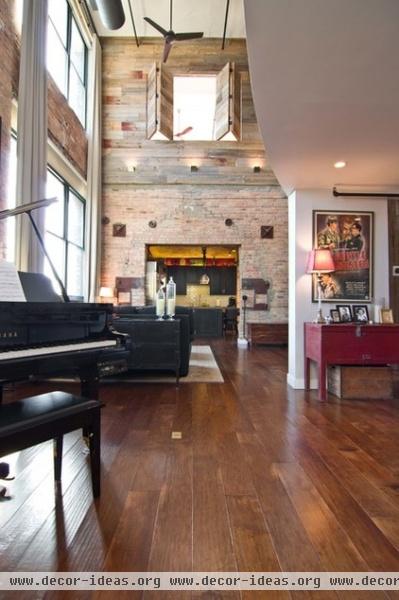
Two sets of double-hung windows flood the main living space with natural light. The owners control light and privacy with motorized shades and added floor-to-ceiling draperies for a dramatic effect. As the ceiling-mounted ductwork didn’t efficiently heat the 26-foot-high volume, radiant floor heating was added during the renovation.
Radiant heating: Danfoss North America
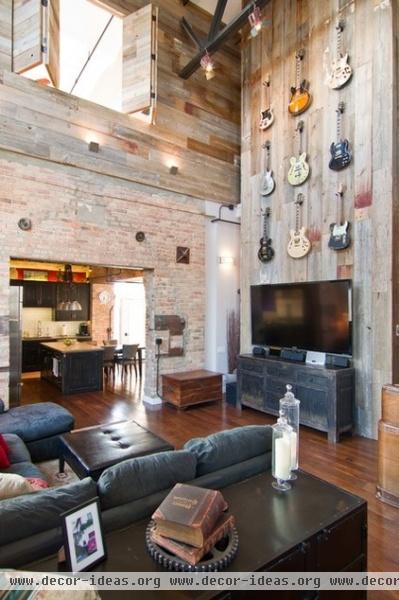
Reclaimed barn wood replaced drywall in the living room, creating a space to display the husband’s guitar collection, a nod to his youthful days in bands. The vintage spotlights for the guitar wall, now fitted with LEDs, were once used in Playboy’s Chicago production studios. Barn wood also frames the wall around the opening to the third-level master bedroom and was used to create bifold window shutters for privacy.
Sconces: Estiluz
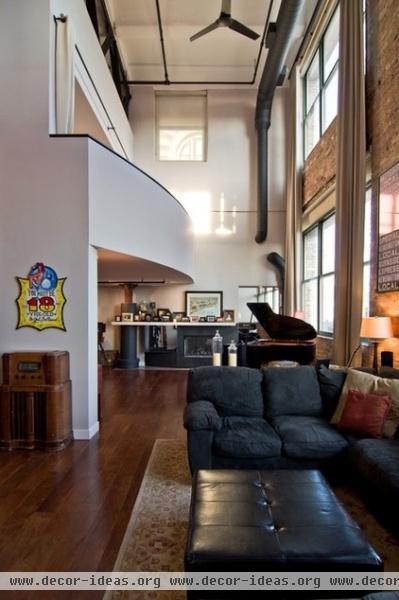
A mezzanine-level loft above the living space houses a guest bedroom and bath. At the far end of the main level, a double-sided fireplace warms the living space and, on the other side, the home office. Most of the furnishings throughout came from the owners’ previous residence.
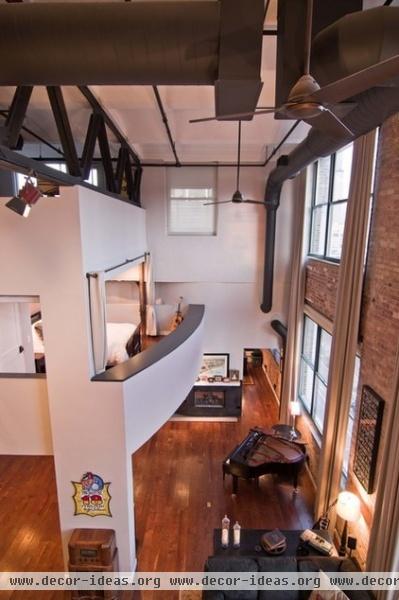
A view from the master bedroom’s opening includes the main level, the mezzanine guest bedroom and, above it, a third-level seating area. The architect removed existing built-in bookcases from the mezzanine and third levels to create more room for furniture.
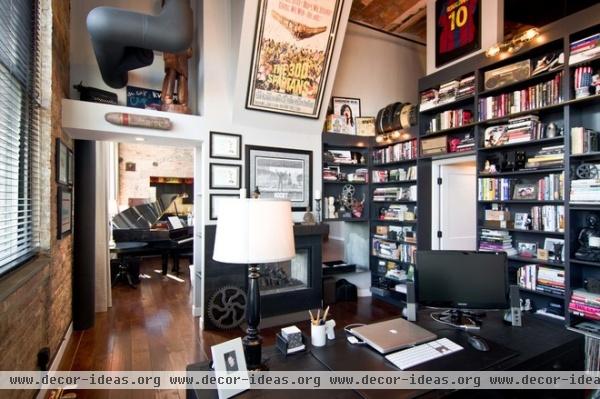
The home office reveals the husband’s career interests in music, film and television. The existing bookcase was originally a mustard color. The architect had it refinished in a graphite shade, in keeping with the home’s industrial look. The lights on the bookcase are salvage finds.
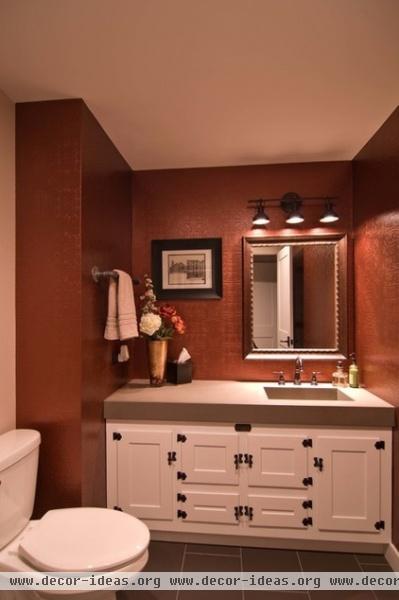
The architect converted a main-level full bathroom into a powder room, off the home’s entry and the office.
Cabinetry: Sharchitecture; countertop: concrete, Steelskin
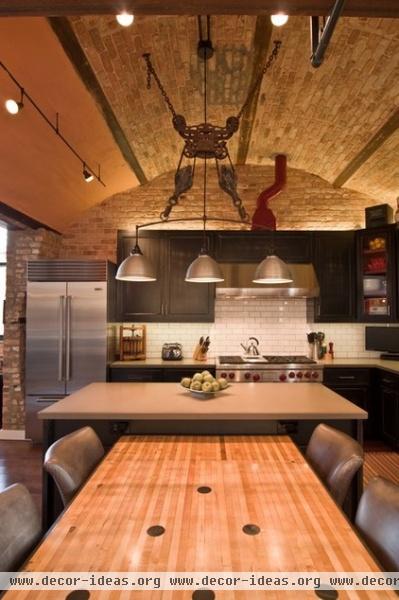
The kitchen, marked by an original vaulted brick ceiling, is in what was once one of the bakery’s enormous ovens, where cookies and crackers were once baked. The couple found old bowling alley wood and had it made into a table, which they can move around the loft as needed. The light fixture above the island, crafted by Chicago artist Phillip Schalekamp, has salvaged parts, including a cast iron hay barn trolley. The hood flue includes a salvaged rain scupper, painted red.
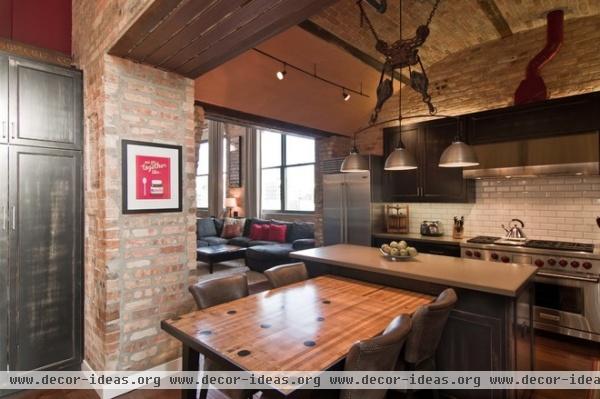
The kitchen was updated with new antique-patinated cabinetry, an expanded island, concrete countertops and stainless steel appliances, giving the owners enough equipment and space to entertain family and friends.
Cabinetry: Sharchitecture; countertops: Steelskin; range: Wolf; refrigerator: Sub-Zero
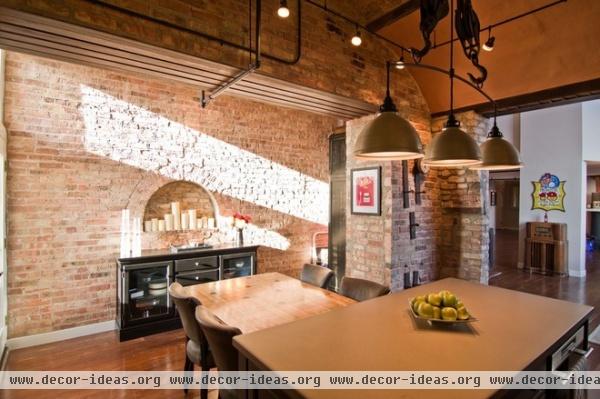
The loft’s original exposed brick walls were sealed to prevent dust emissions from the old bricks and mortar.
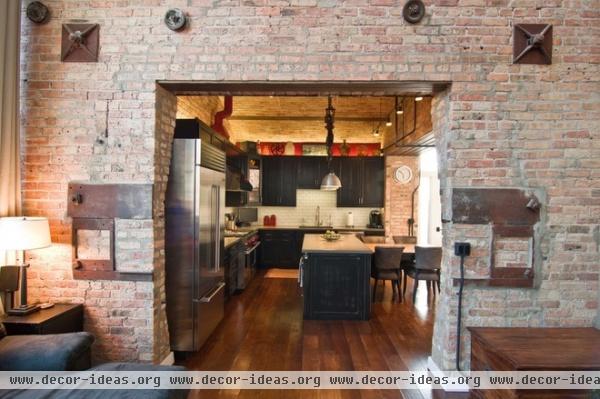
Old hardware around the opening to the kitchen once held the massive oven doors.
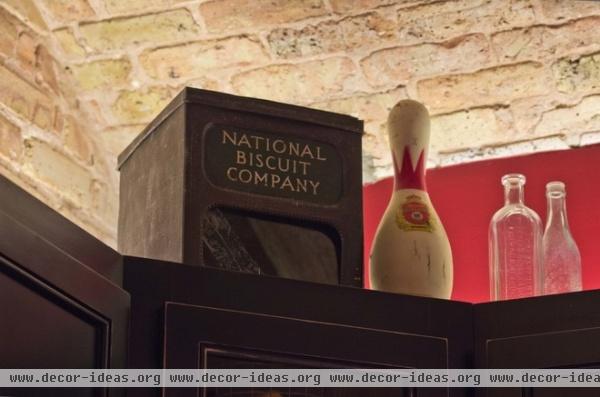
After the owners purchased their loft, they began collecting National Biscuit Company memorabilia.
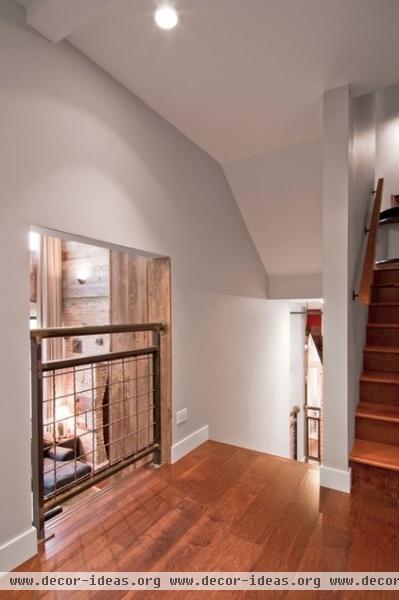
A new railing delineates an opening on the landing to the mezzanine-level guest bedroom. Stairs on the right lead to the master suite.
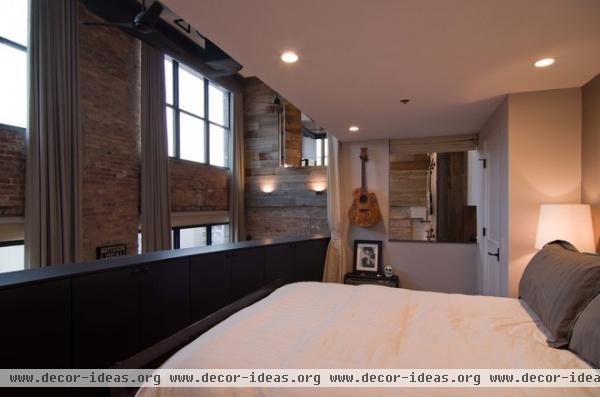
Draperies create privacy for the guest bedroom, which overlooks the main living space.
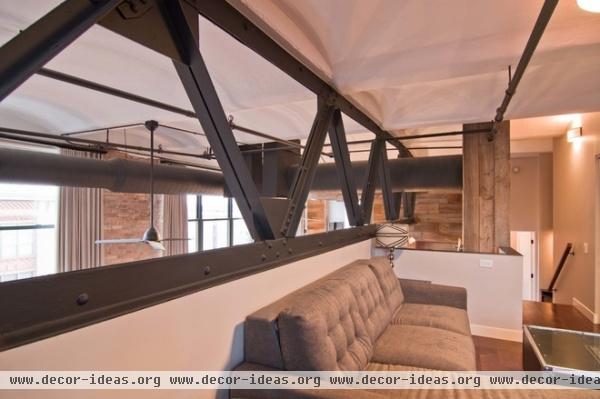
Exposed original trusses frame the third-level seating area. During the renovation the architect and the owners found Carnegie Steel stamps on the trusses.
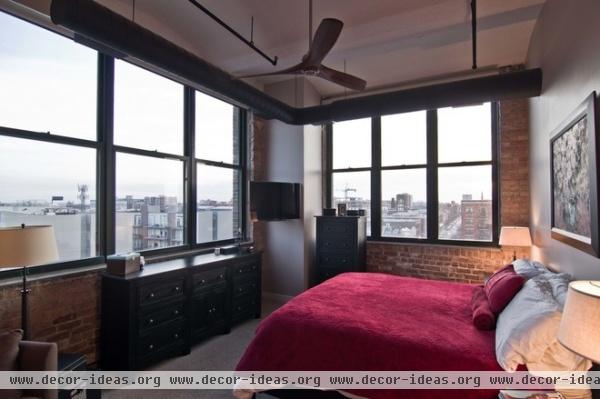
The master bedroom has views of the Chicago skyline. Motorized shades provide privacy and light control.
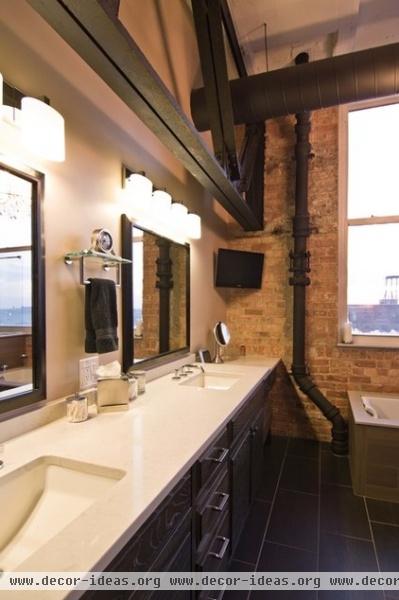
The architect reconfigured the master bath to ease an awkward floor plan and include more cabinetry and counter space.
Cabinetry: Sharchitecture; lighting: Fusion Collection, Justice Design Group; faucets: Grohe
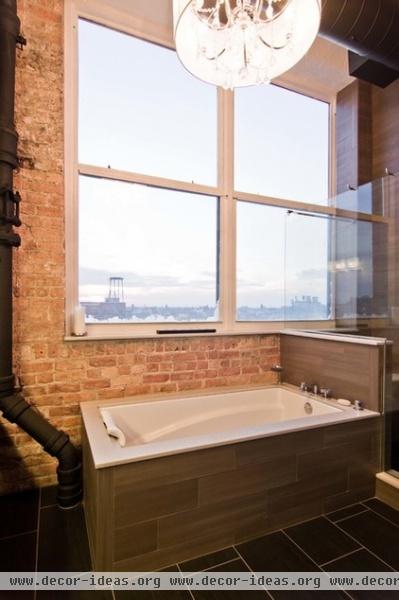
The master bathroom receives plenty of light from the double-hung windows. The bottom panes frost over with the flick of a switch for privacy.
Tub: Jason International; flooring: Stone Project, Ergon
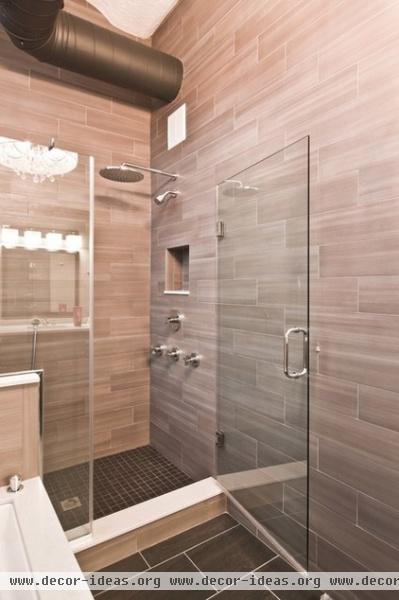
Next to the tub, the master bathroom’s walk-in shower is clad in soothing gray tiles.
Wall tile: Marca Corona; shower system: Grohe












