Is It a Shed? An Office? Neither — It’s a ‘Shoffice’!
http://decor-ideas.org 05/05/2014 19:23 Decor Ideas
Like the garden follies that dotted English country estates in the 18th and 19th centuries, this backyard pavilion in London’s St. John’s Wood neighborhood is part sculpture and part shelter. Nestled inside a walled garden behind a 1950s terrace house, it serves as both a garden shed and an office for its owner, earning it the nickname “the shoffice.”
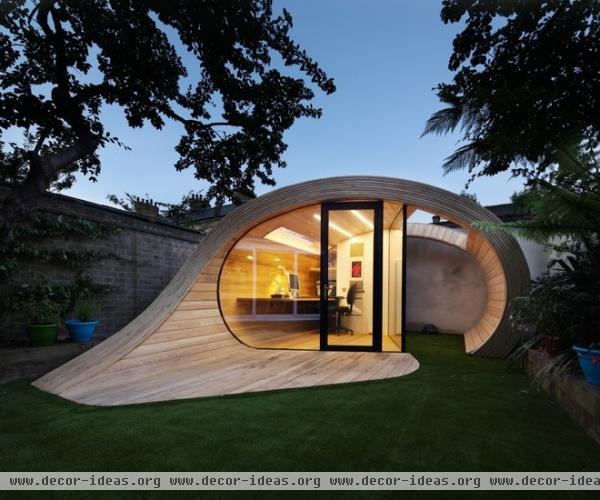
Photography by Alan Williams
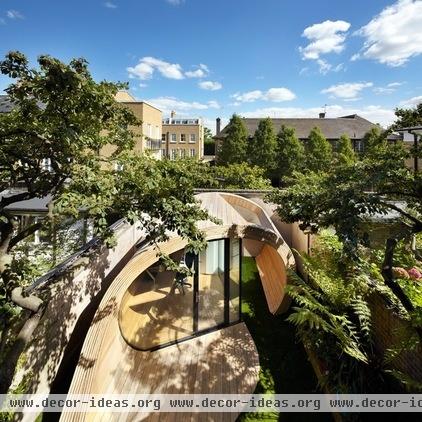
The client told Patrick Michell of Platform 5 Architects she wanted a structure that would sit in the garden like a piece of sculpture. For inspiration, Michell turned to nature and to the work of the late English artist Barbara Hepworth, whose abstract, organic forms were often pierced by voids, like the skylight and roof opening punctuating the shoffice.
“The client was clear that she wanted a curvilinear form,” says Michell. Curling in upon itself like a giant wood shaving, the shoffice features an enclosed work area on one side and a small garden storage area on the other. A tongue-like protrusion in front serves as a base for the structure and a playspace for the owner’s children.
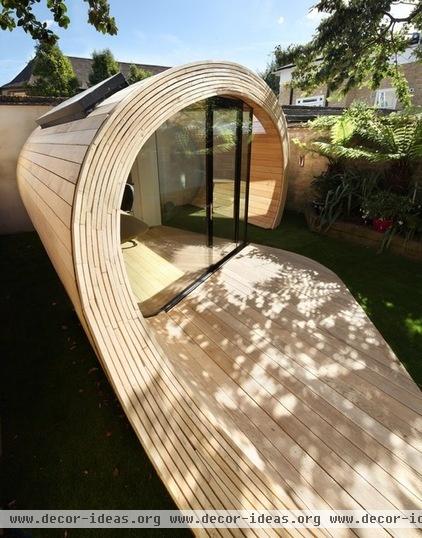
The shoffice was constructed from two slim, curved-steel rings connected with timbers, then covered in plywood sheathing. The interior and exterior are covered in American white oak.
“The form echoes those found in nature, which creates a relaxing atmosphere in which to work,” says Michell, who admits that the complex geometry added to the structure’s cost.
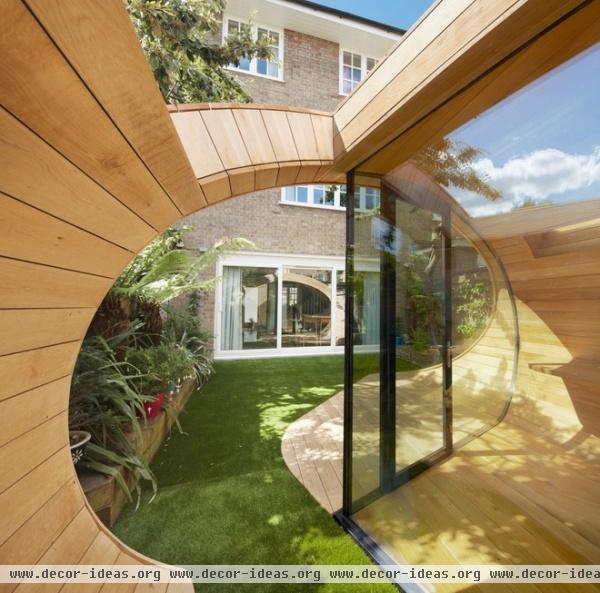
Looking back at the main house from the garden shed, which is open to the elements, you get a sense of the relationship between the two structures. The enclosed office is visible through the glass at the right.
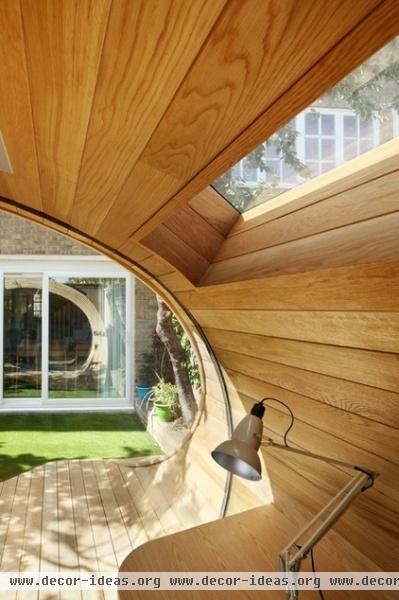
The office measures approximately 7 square meters (about 75 square feet).
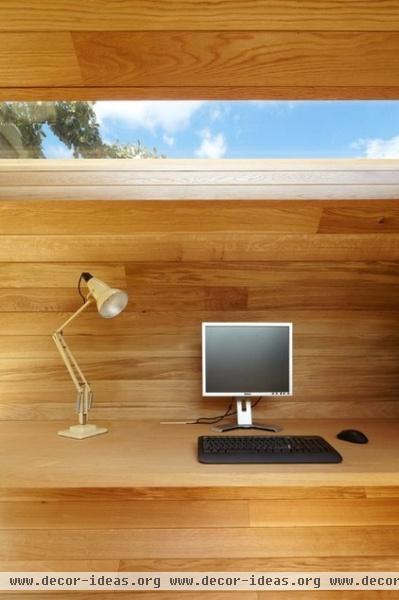
A single cantilevered desk is nestled under the skylight. The owner has taken a sabbatical from her job and is writing a book here.
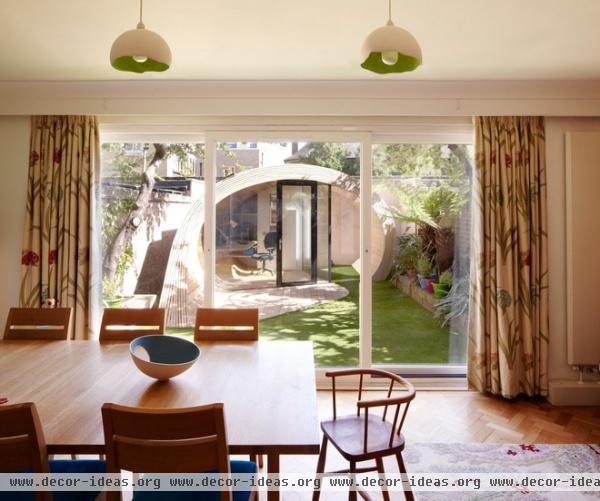
The shoffice was designed to complement the lines of the terrace house, not mimic them. “The primary aim was to make a beautiful object,” Michell says.
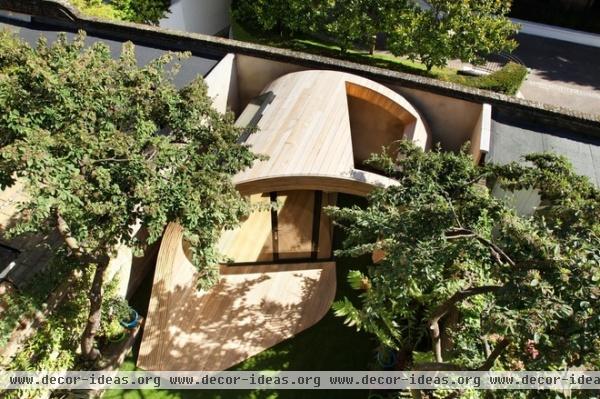
The building components had to be carried through the front door and into the backyard. “If you could get crane access, it would be possible to transport it,” Michell muses, “but I think it is there to stay.”
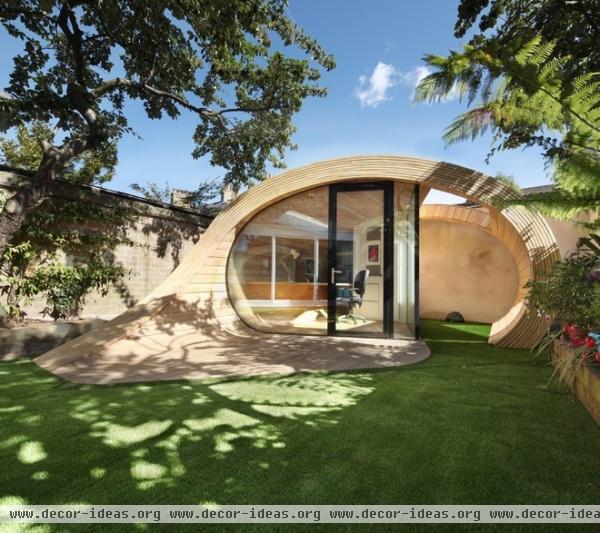
A few people have inquired about mass-producing the shoffice, but no deals have been struck so far. “We have not yet found the right partner to do this with,” Michell says.
Some have even expressed an interest in building full-size houses based on the design. While the architect finds the proposition intriguing, no commissions have materialized, and the shoffice remains as it was intended to be: one of a kind.
More: Room of the Day: A Backyard Studio for Repose and Reflection
Related Articles Recommended












