Houzz Tour: Flexibility and Efficiency for a New Seattle Home
http://decor-ideas.org 05/05/2014 03:22 Decor Ideas
The owner of this new house in Seattle was so dedicated to rebuilding a new home where her old one once stood that she bought a used RV, parked it in the backyard and lived in it while overseeing construction. Her goal: create a healthy and energy-efficient house with a range of versatile living solutions.
Adding a separate unit on the ground floor meant she could house an aging family member or have a future income property, whether she rents out that unit or moves into it herself and rents out the top two floors once her teenage son leaves the nest. Working with architect Bradley Khouri, she served as her own general contractor, sourcing healthy and ecofriendly materials to complete her dream house.
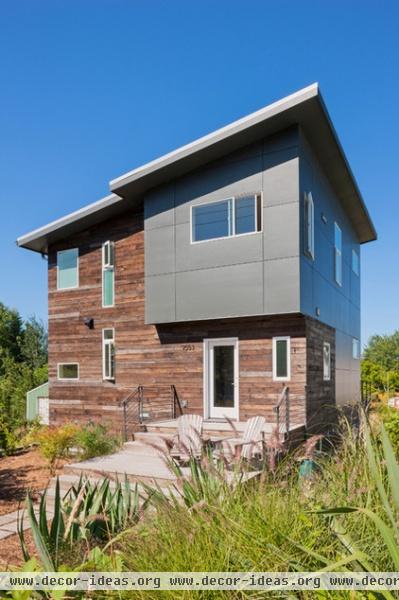
Houzz at a Glance
Location: Greenwood neighborhood of Seattle
Team: Architecture: B9 Architects; builder: Travis Gaylord, Alchemy Building; cabinetry and woodwork: Mike Zuber, Thatcher Woodworks
Size: Ground-floor unit: 795 square feet (74 square meters), 1 bedroom, 1 bathroom; main living space: 1,330 square feet (124 square meters), 2 bedrooms, 2½ bathrooms
Photography by Ed Sozinho and B9 Architects
A bungalow with two additions once stood on the site, but it was no longer meeting the homeowner’s needs. The new house went back to the bungalow’s original footprint, minus the additions. A small garage aside the house has a green roof planted with sedums.
The exterior is an interesting collage of a rain screen made of prepainted fiber cement boards and reclaimed fir car decking (often used on garage floors and car lifts). The wood was then resawn into ¾-inch thick shiplap siding material. Windows with high-performance glass were placed for passive solar heating and for the views. A clever bay extends the master bedroom while doubling as an overhang that protects someone opening the door from any rain. The entry sequence also incorporates an extended deck for enjoying sunny days.
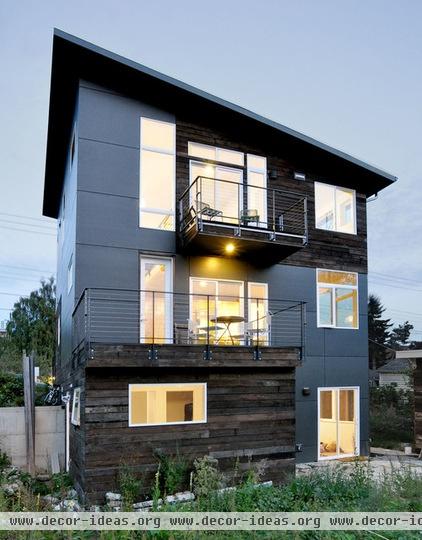
While the street side of the house is two stories, the side facing the back is three. Another bump-out along the footprint does double duty, providing the entry space for the ground level and a deck overhead.
The top floor features a balcony off a library/media loft. The composition of the gray HardiePanels and the reclaimed fir breaks up the facade. This color blocking unites the floors; rather than seeing three separate levels, the eye follows the color up and over in interesting ways.
Khouri found the reclaimed fir from a favorite local supplier, Windfall Lumber. It was resawn, cleaned and finished with a natural sealant.
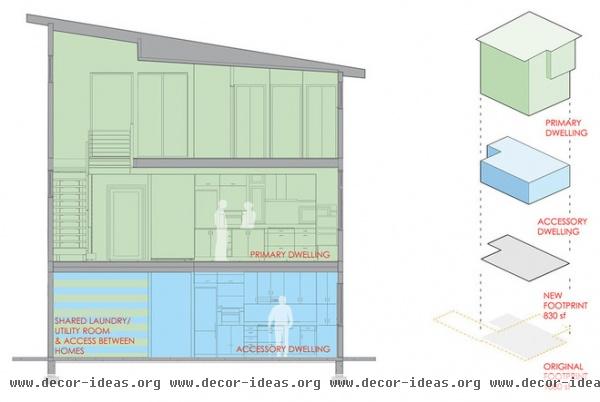
Both units share a laundry room on the ground floor.
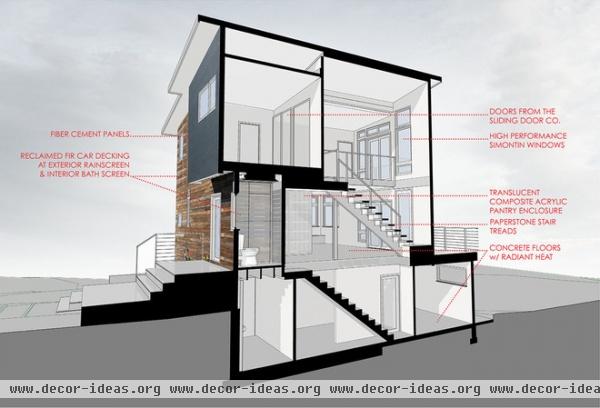
This section shows the versatility of the two units. The ground unit has a private entrance.
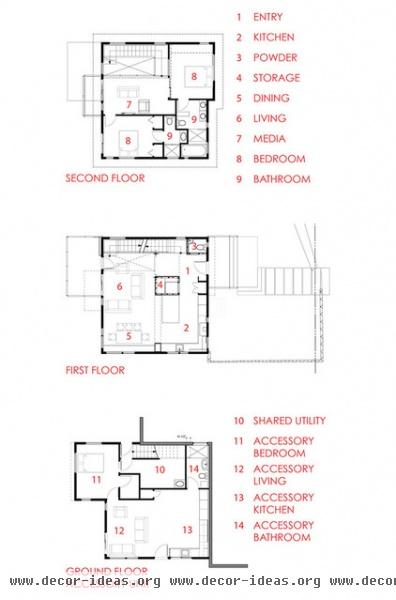
The home’s footprint measures 25½ feet by 27½ feet, plus the 7-foot bump-out on the ground floor. Note how the two full bathrooms upstairs interlock.
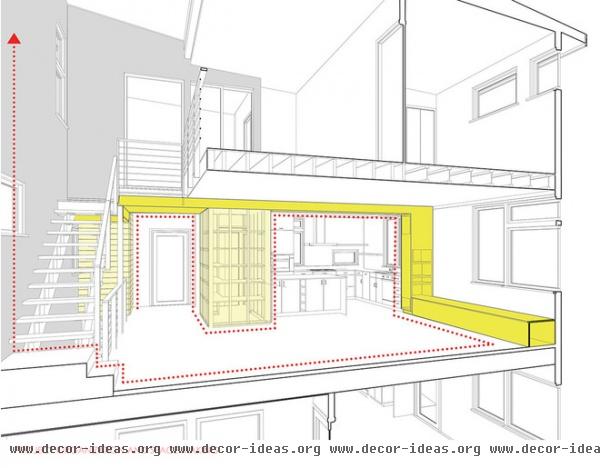
Indoors, Khouri designed an armature of maple veneer apple plywood (shown in yellow) that connects the living spaces, stretching from a long built-in bench in the living-dining area up the wall into the kitchen, across the ceiling and down around the pantry. The armature also frames views from room to room.
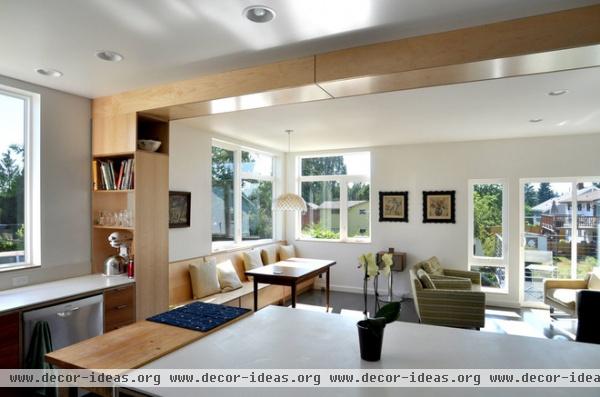
The armature is punctuated by openings that face into the kitchen, creating cabinet and bookshelf space. On the ceiling it wraps around a structural beam and down the wall around a structural post just past the pantry.
“The homeowner knew she wanted to spend most of her time in the corner [on the built-in bench], so we added the large windows there,” Khouri says. These windows help the passive solar gain and also look out over the lovely sedum-planted garage roof. The area can be either a dining space or workspace, and the seat lifts up for storage.
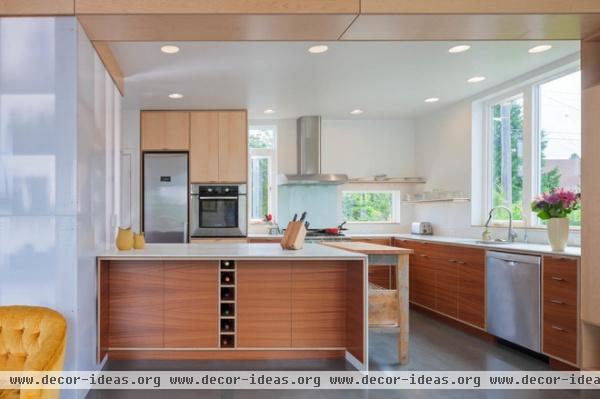
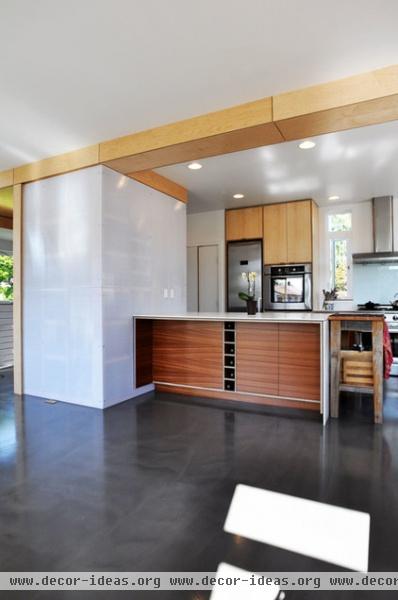
The armature also delineates the kitchen. To the left the pantry is enclosed in frosted Lexan panels (you’ll see inside it next).
The freestanding table to the right is important to the owner, as it belonged to her father. Sapele veneer covers the large cabinet facing the living room; the size of the doors worked out just right to include a column of wine storage cubbies down the center.
Counters: Snow White, EcoTop; flooring: concrete with radiant heat, sealed with Envirostar Green Floor Sealant
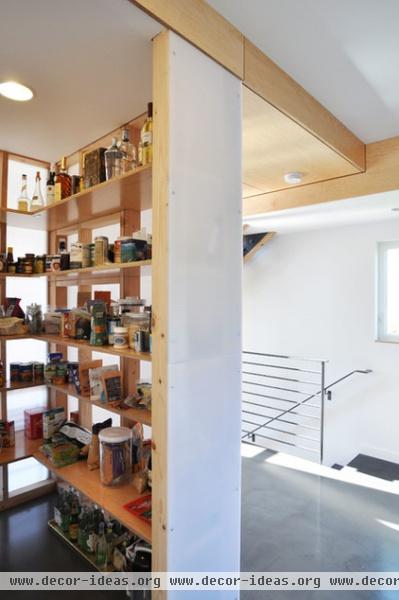
A peek inside the open pantry shows the way the light filters through the Lexan panels.
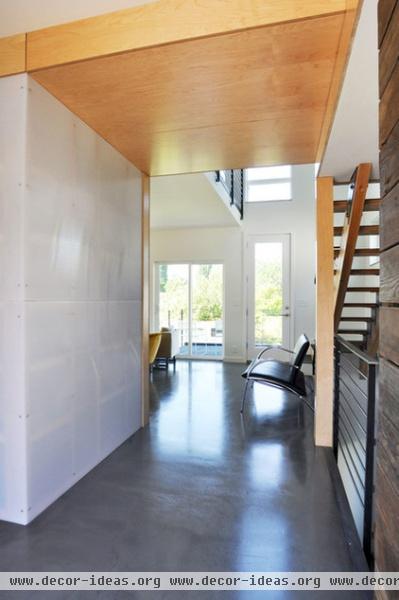
“The view from the entry into the house is framed,” Khouri describes. Once you come in, you see right through to the other side of the house. The sapele veneer overhead draws you into the main living space. The pantry is to the left; a powder room is to the right.
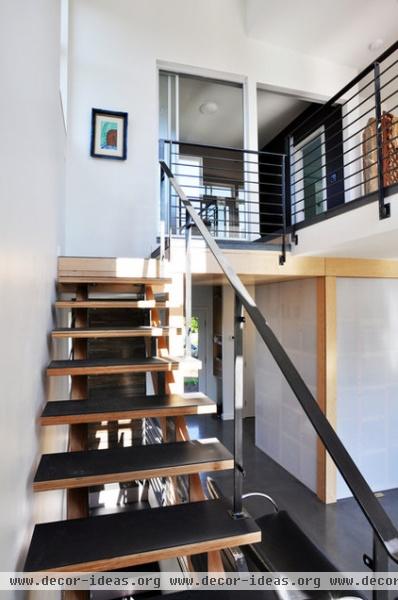
If you peek past the stairs, you can get a glimpse of the entry, where a built-in has spots for chargers and shoes. A coat closet lies opposite of this entry landing strip.
At the top of the stairs, two large openings allow the homeowner to enjoy the views across the house from her bedroom. Sliding doors and curtains can be pulled across for privacy. If you refer to the dashed line in the plans, you can see that the curtains extend in an L shape around the adjacent wall. This covers a closet that extends along the entire wall.
The stairwell connects all three floors. The treads are made from LVL (laminated veneer lumber) beams, and the tops of the treads are covered in Paperstone, made from recycled paper.
Learn more about recycled-paper home materials
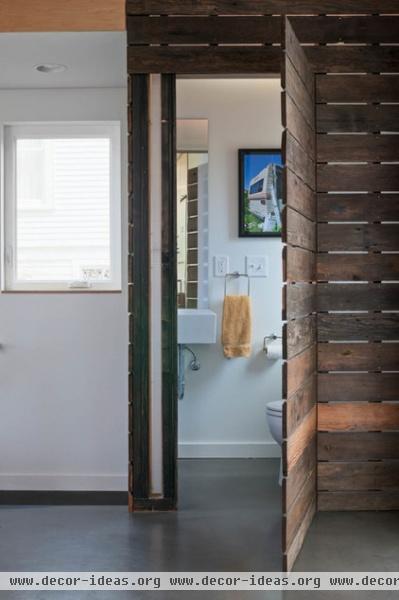
Khouri used the same reclaimed-fir car decking he used on the exterior of the house to define the powder room. As with the pantry, the inside is lined in Lexan panels. If you look closely, you’ll see a photograph of the RV the homeowner lived in during construction; the photograph was a gift from Khouri.
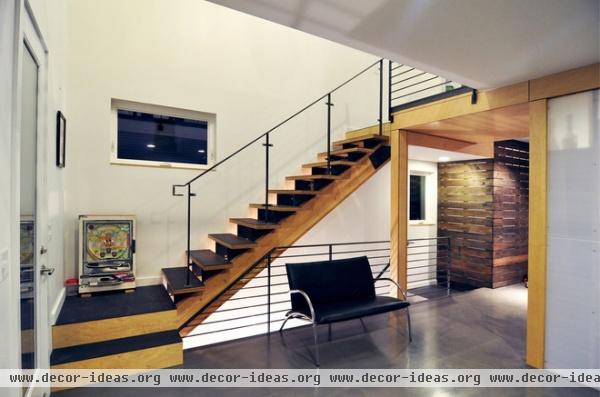
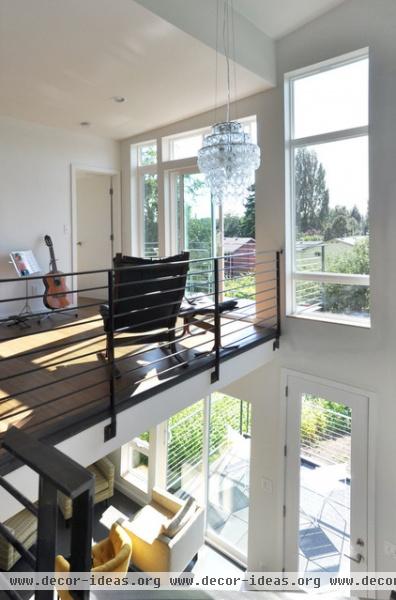
A loft at the top of the stairs serves as a library, media and music room.
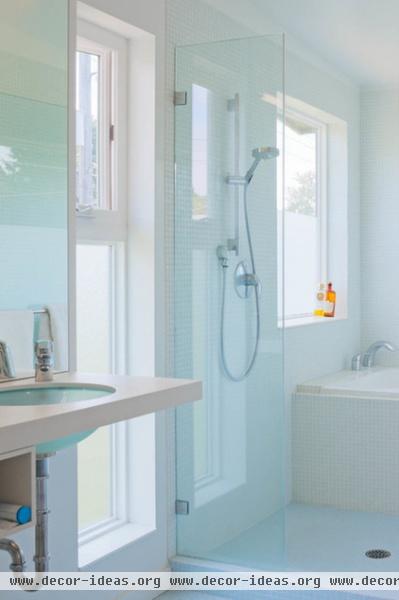
“Because she knew she might move into the ground-floor unit herself one day, she kept the same level of finishes down there,” Khouri says. This is one of the two full baths on the top floor; the one on the ground floor is very similar.
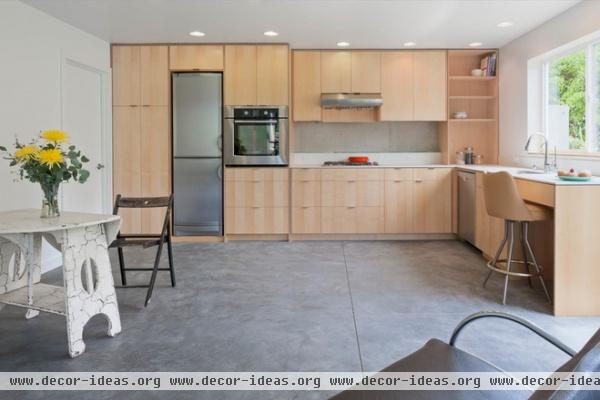
The ground-floor kitchen has the same quality of cabinetry and appliances as the kitchen upstairs, as well as in-floor heating.
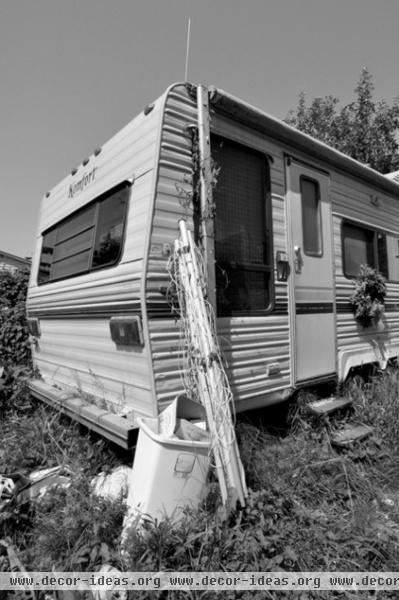
This RV served as the homeowner’s digs while she oversaw the construction of her new home.
Related Articles Recommended












