Houzz Tour: Towering Above London in a 7-Story Home
http://decor-ideas.org 05/02/2014 02:23 Decor Ideas
As once-industrial portions of cities are being transformed into neighborhoods for living and working, the future of buildings that served as factories, warehouses and more is coming into question. Should they be torn down? Or renovated for uses compatible with an area’s evolution? The latter what happened with a listed (landmark) Victorian-era water tower in the Kennington district of central London, which couple Leigh Osborne and Graham Voce transformed into, of all things, a seven-story residence.
Houzz at a Glance
Built for: Leigh Osborne and Graham Voce
Location: Kennington, London
Design-build architects: ACR Architects
Size: 4,482 square feet (416 square meters); 5 bedrooms, 5 bathrooms
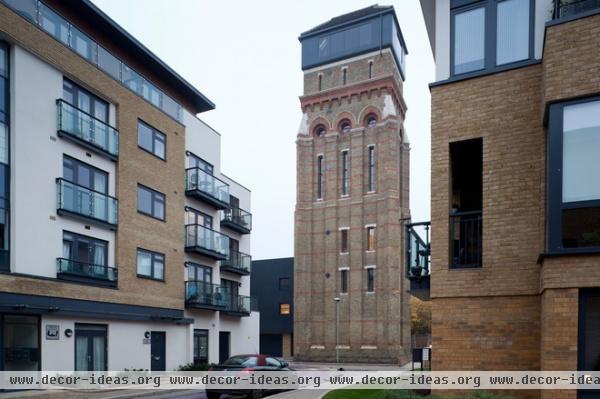
The project was documented on the 100th episode of the TV show Grand Designs. The show spends far too much time focusing on Osborne, a real estate developer spending beyond his means, as he tries to raise the nearly £2 million ($3.4 million) to complete the project in a ridiculously short eight months. Still, the documentation of conserving such a large building is fascinating at times. The completed project, which cost an additional £380,000 ($638,000) for the tower purchase, is pretty faithful to the original when seen from this vantage, though we can see the modern apartment buildings encroaching on the Victorian relic.
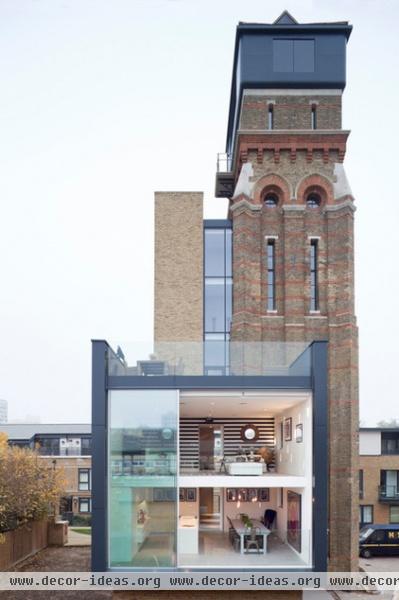
But the project isn’t just a conversion of the nine-story tower into a seven-story dwelling. A gym, five bedrooms and a living room occupying the water tank atop the building are squeezed into the tower, but the bathrooms are housed in a new vertical appendage that also includes an elevator. The garage, kitchen, another living room and a terrace occupy a 90-square-meter (980-square-foot), four-story cube in front of the tower. Here we see the cube and its 6-meter-high (nearly 20 feet) sliding glass walls opening to the kitchen below and living room above.
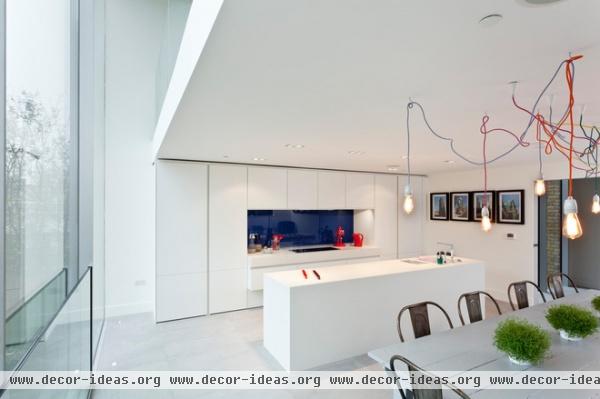
The kitchen in the cube is very modern and indicative of the level of detail the couple put into the project. Osborne could have spared expense on the finishes and the fixtures, but not surprisingly (given his developer mind-set and knowing what impresses and what sells), he opted for high-end and modern choices in the addition and the old tower.
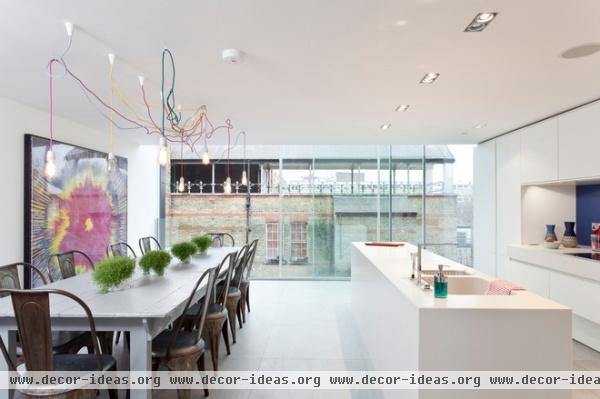
Here we are looking through the kitchen to the sliding glass walls and the view of another industrial Victorian building.
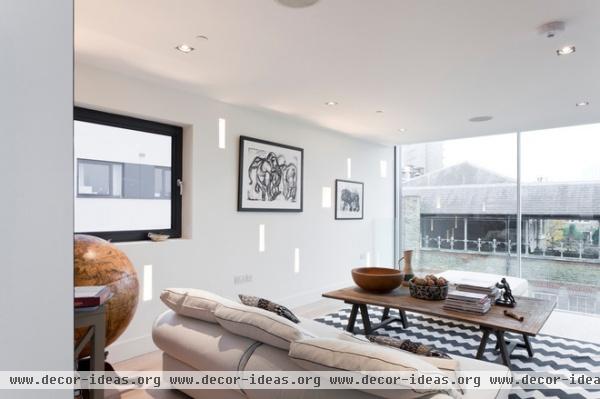
One floor up and the sky comes into sight, hinting at the views from atop the tower.
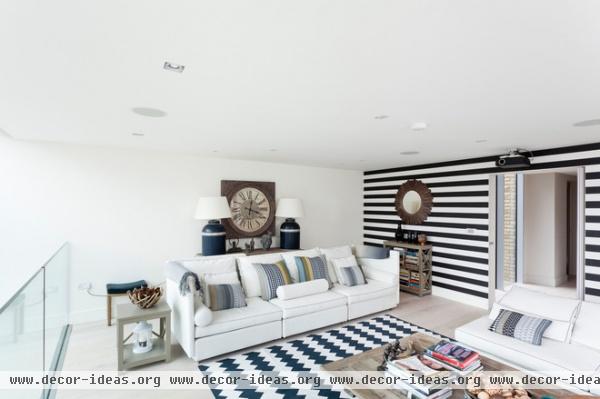
Much of the interior is finished with striped walls, perhaps as a means of relieving some of the spaces from the all-white surfaces.
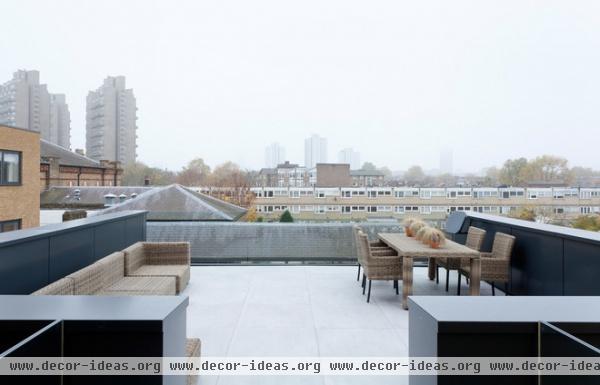
Atop the four-story cube is a terrace, the only bit of outdoor space for the house, but a nice one nevertheless.
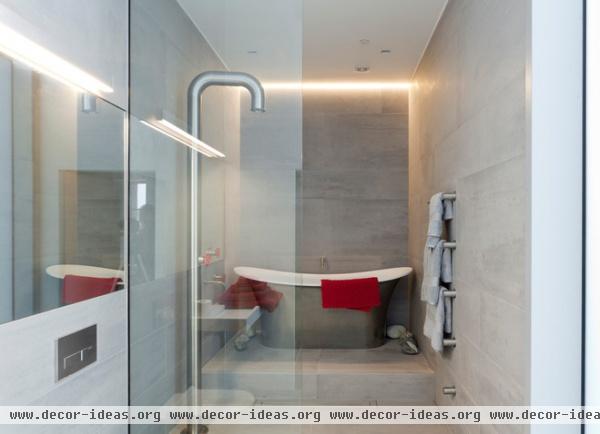
The lift tower also acts as a service tower, where the bathrooms and their plumbing are stacked. The master bath includes a custom tub that was too large to snake up the tower’s stairs. As shown in the Grand Designs episode, the tub was hoisted up the elevator shaft before the cab was installed.
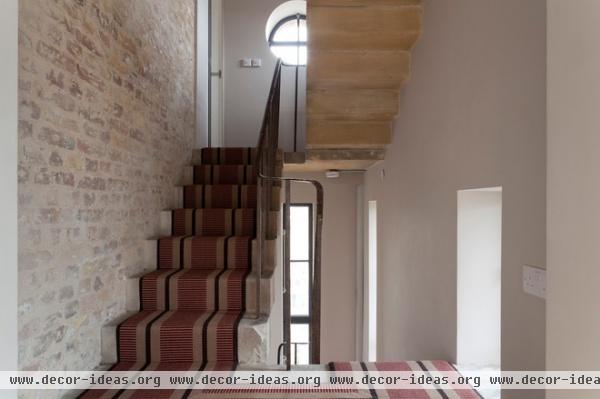
The only stair in the whole project is the original stone stair within the tower. Therefore, moving from the kitchen to the living room in the cube means using the stair within the tower, a circuitous route but one that leaves each floor of the cube open.
To give an idea of the tower’s scale, the stair takes up about a third of the footprint of each floor. This means that each of the seven floors is relatively small (about 12 by 11 feet).
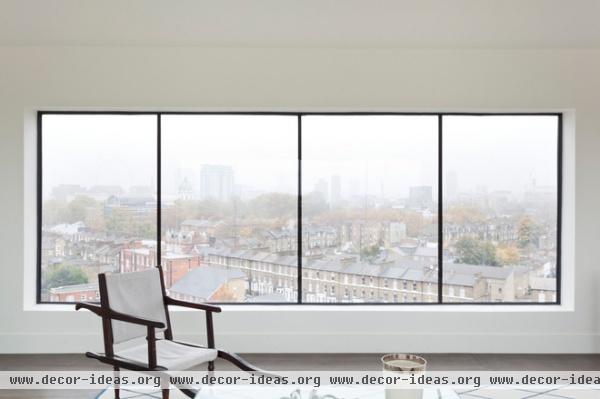
Not surprisingly, the raison d’etre of the project is the top-floor living room and the view through the openings made in the cast iron water tank. The 360-degree views are what kept Osborne and Voce going through the financial and other troubles during construction.
Also not surprising is the fact that the house went on the market about a year after the project was completed. Asking price: £4.75 million ($8 million).
Related Articles Recommended












