Houzz Tour: One Beach Cottage, Hold the Cute
When Anne Michaelsen Yahn was asked to decorate a beach house for a couple on Little Balboa Island, an hour south of Los Angeles, she wanted to avoid the clichés that can bedevil a home on the water. “I didn’t want it to be seashells and blue and white, like every other house,” she says.
Fortunately, her clients concurred, opting for a place that used vernacular beach house details but in a more masculine, contemporary way. The resulting home has the rugged allure of a mountain retreat, tempered by enough nautical touches (and stellar views) to make you feel like you’re cruising the coastline in a cabin.
Houzz at a Glance
Who lives here: A family with 3 children ranging from late teens to 20s
Location: Little Balboa Island, California
Size: 3,011 square feet (280 square meters); 3 bedrooms, 5 bathrooms
Photography by Mark Lohman
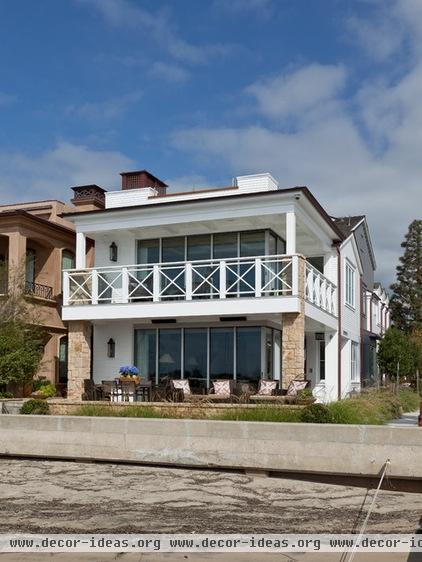
After 10 years of renting houses on the island, the owners wanted a place of their own, so they bought an old beach cottage and lived in it for a while to understand the impact of light, sound and heat on the site.
The old house couldn’t be updated to meet current codes, so the owners (he’s a real estate developer) commissioned architect Robert Sinclair to design a new home for the site that maximized the lot’s limited space and the stunning vistas of Newport Harbor.
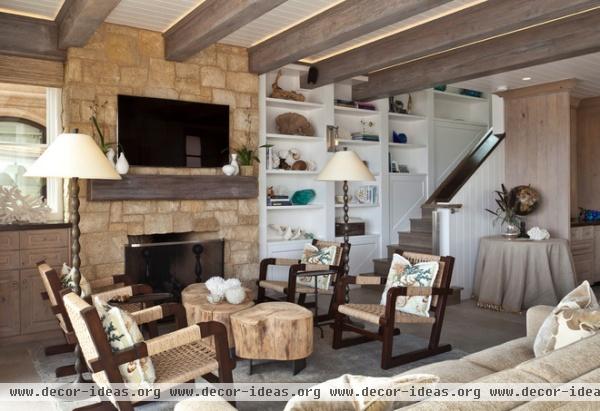
There are touches of seashell and coral, but they’re overshadowed by rugged expanses of Palomino limestone and raw wood, along with neutral furnishings covered in durable commercial or all-weather fabrics. “If someone jumped in the bay and sat down, you wouldn’t say, ‘Oh, God, don’t sit in that chair!” Yahn says.
Equally resilient are the floors, covered in seagrass limestone. The lightly honed finish resists slipping but still exposes the traces of shells and fossils embedded in the surface.
Chairs, tables: Mimi London; sofa: A. Rudin; upholstery fabric: Glant
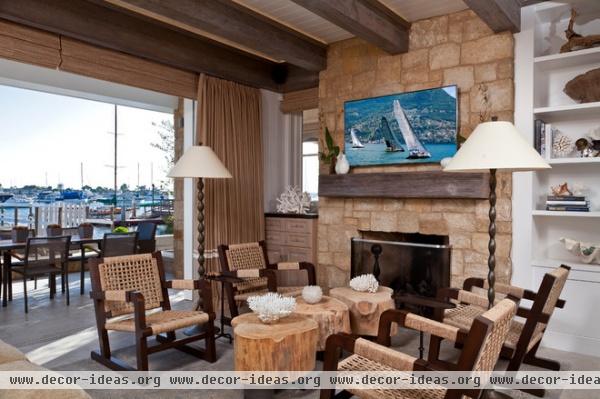
Given the strict height limitations, the main-floor ceiling had to serve as the subfloor for the upstairs, so there was no room for recessed lighting. LED cove lighting skirts the beams, offering soft ambient light at night and limiting reflections in the windows. Yahn augmented this with tall standing lamps — a bold gesture, but they fit the scale of the furniture and create perfect task lighting.
Yahn is no fan of placing TVs over fireplaces, but it made sense to consolidate the television and fireplace in one spot and orient the furniture toward that, given the scenery competing for attention. To minimize the TV’s impact, electrical connections were recessed into the wall behind the thin screen.
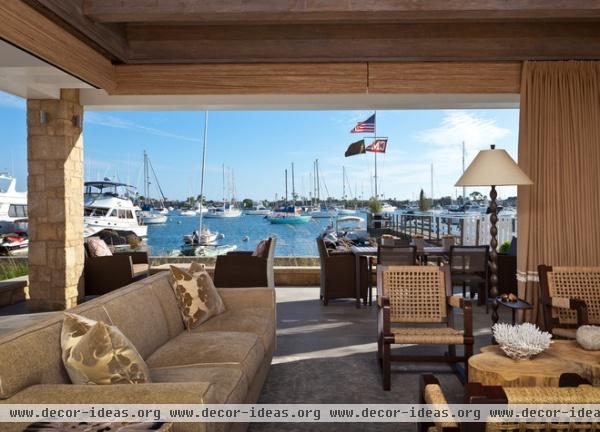
The doors on both sides of the living room retract into wall pockets, leaving the room completely open to the bay’s sights and sounds. “The inside and outside are absolutely seamless,” says Yahn.
Doors: Western Aluminum
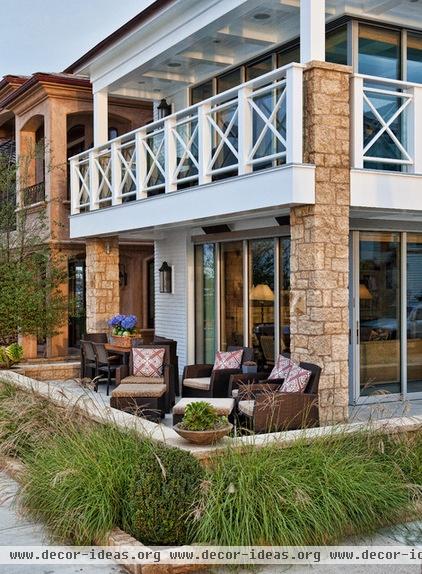
The limestone on the fireplace is repeated on the corner posts, which support a balcony off the study above. R.W. Lewis Builders integrated steel beams into the structure to permit uninterrupted spans.
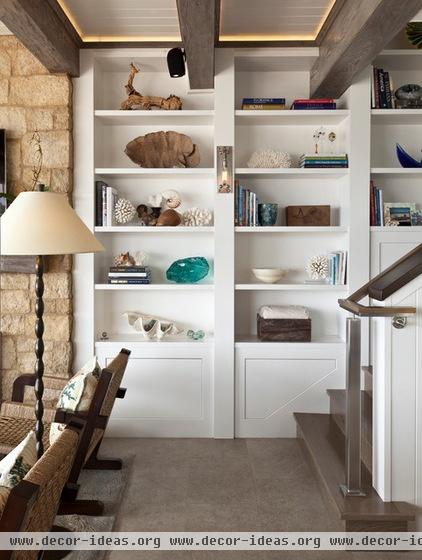
Bookshelves flank the bottom of the staircase and extend up one side, maximizing storage space and making the ascent more interesting.
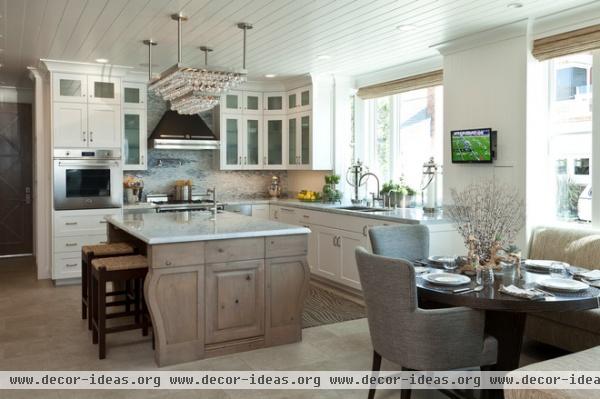
The kitchen is exposed to the rest of the main floor, so Yahn dressed it up with a curvaceous island designed to evoke the feeling of driftwood, and a sparkly chandelier for a touch of elegance.
The room was designed around the pair of perfectly bookmarked quartzite slabs topping the island. The marble mosaic backsplash evokes the tides, as does the runner in front of the sink.
Chairs: A. Rudin; wall oven, range: Bertazzoni; chandelier: custom, Lantern Masters; backsplash: custom design by Anne Michaelsen Yahn and Brian Flynn, with tile from Hagan Flynn
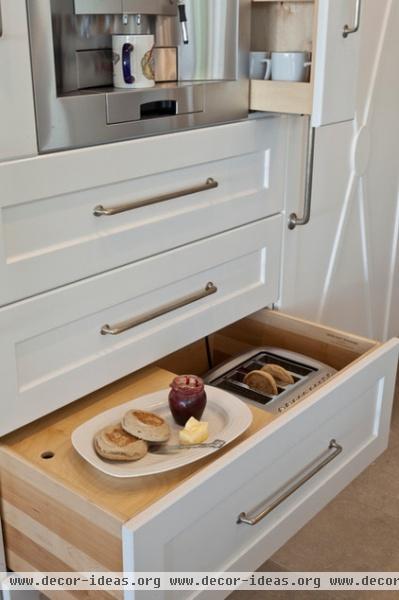
To save space, a toaster is tucked into a drawer beside the breadbox.
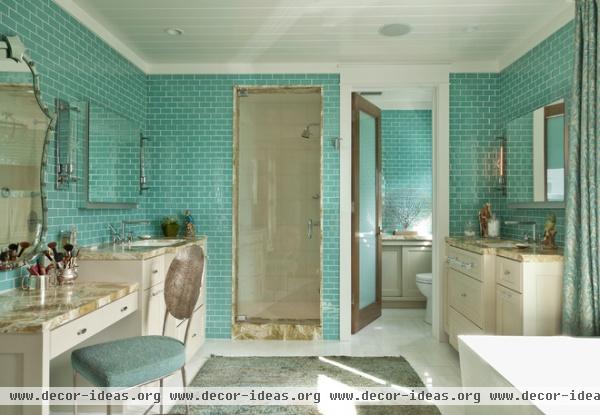
Tile walls seemed like a natural for the master bath, but Yahn gave them a nautical twist, picking up the traces of seafoam green that dapple the marble slabs on the vanities. The glass tiles have a watery, reflective sheen that echoes the surface of the bay beyond.
Tile: Villi Glass, available through Hagan Flynn; vanity chair: Ironies; faucets: Gessi, available through Hagan Flynn
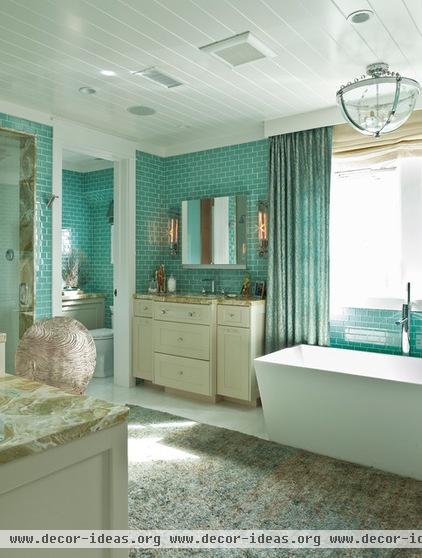
Yahn framed the windows in luxurious Fortuny curtains that echo the color of the walls.
Tub: Wetstyle; custom light fixture: Lantern Masters
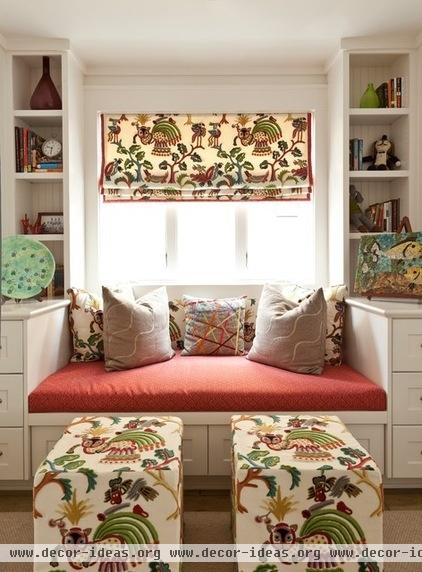
Yahn dressed the passageway to the guest rooms with a colorful crewelwork fabric. The space can be used for watching TV, and the window seat doubles as a child’s bed when needed.
Crewelwork fabric: Chelsea Editions
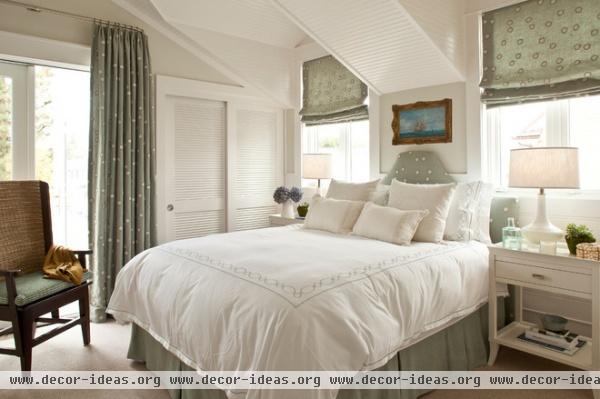
The guest room is softened by touches of pale green fabric adorned with random dots.
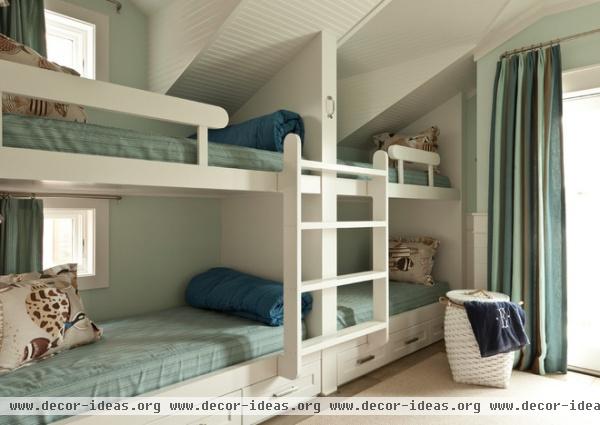
Partway through the design process, a bedroom was converted into a bunk room to accommodate future grandchildren. Each berth has its own reading light, so guests can read in bed without disturbing others.
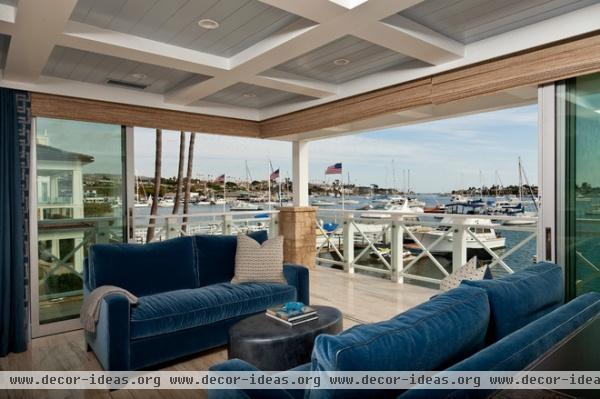
The harbor can get noisy, so the design team put a lounge off of the second-floor study instead of the master bedroom. Downy sofas from A. Rudin are covered in rich, durable mohair — perfect for a party or a nap.
The sliding doors on this level stack — they don’t retract into the wall, like on the floor below.
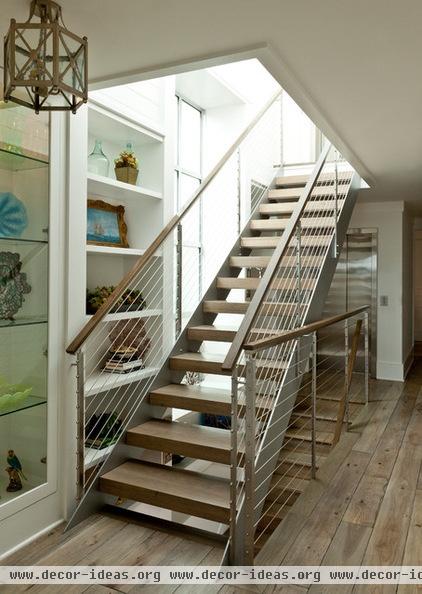
The stairway between the second floor and the rooftop terrace had to be brought in through the skylight by a crane. The treads are solid hickory to match the floors on this level.
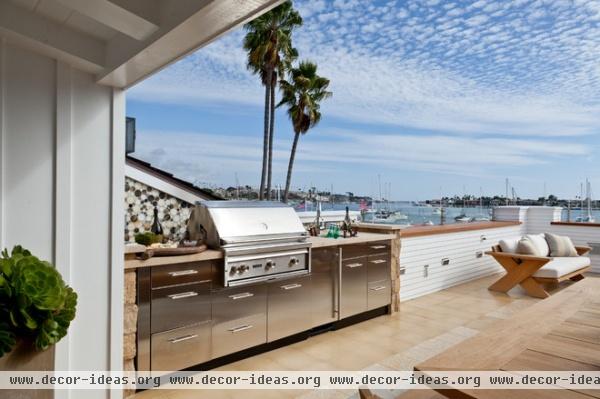
The rooftop deck is practically self-sufficient, with its own kitchen, seating area, dining table, daybed and bath. When the owners entertain, they load up a rolling cart with food and drink and take it up the elevator. Evenings often end with guests toasting marshmallows for s’mores in the outdoor fireplace.
Furniture: Summit
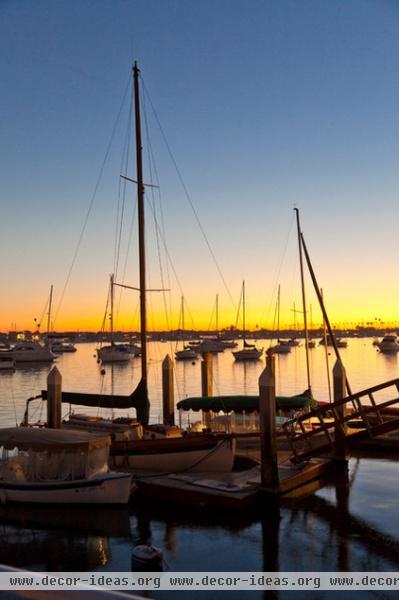
Dusk brings its own rewards — including a colorful change of scenery.
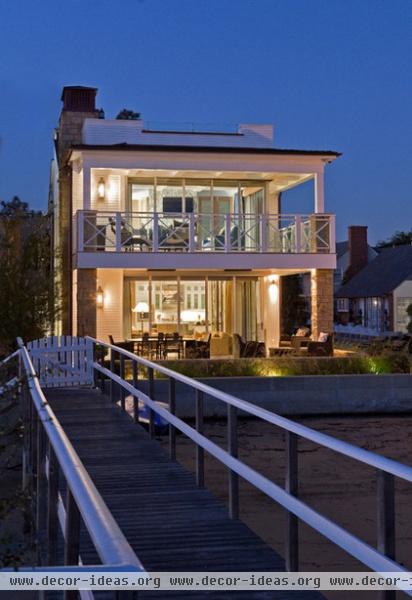
Tufts of grass and a bulkhead are all that separate the home from the beach. Looking through the ground floor, you can see how the kitchen is exposed to the rest of the interior.
More: Houzz Tour: Elegant Carmel Beach Bungalow












