Houzz Tour: Give Me a ‘Y’
http://decor-ideas.org 04/29/2014 19:24 Decor Ideas
As one ventures farther from cities and suburbs, the natural circumstances of a property have greater influence on a house’s design. Trees, soil and the path of the sun are just a few of the considerations that help to shape a house’s plan. This house, near the Holston River in eastern Tennessee, has a distinctive Y-shaped plan that is generated by natural features both immediate and distant. Designed by Knoxville’s Sanders Pace Architecture, the house is propped up to sit lightly on the landscape and to be open to near and distant views.
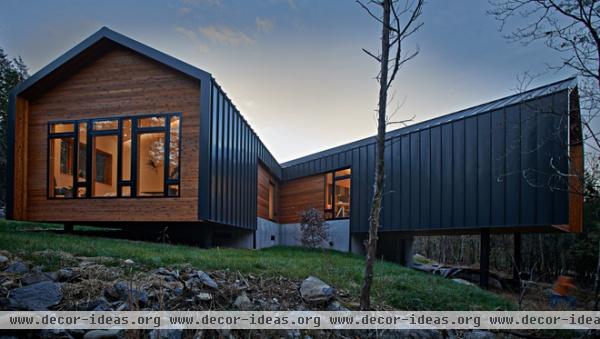
Photography by Bruce Cole
Houzz at a Glance
Location: Mascot, Tennessee
Size: 2,546 square feet (236 square meters) conditioned space; 2 bedrooms, 2 bathrooms
The three legs of the Y are occupied by the living room, the master suite and the garage. Here we can see the master bedroom on the left and the living room on the right. Where the three legs meet in the center, the master suite and living room are anchored upon columns to let the landscape flow underneath the house.
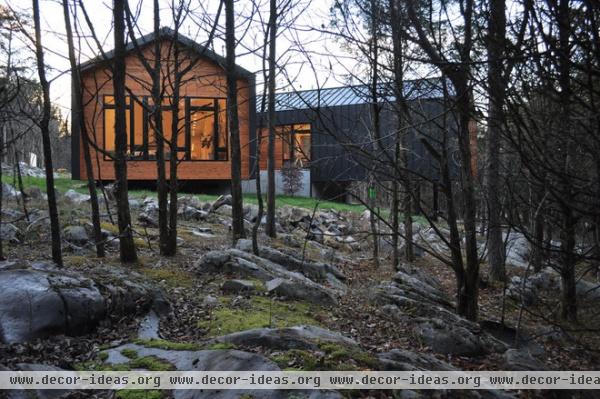
A few steps back from the previous photo reveals the proximity of the trees around the house.
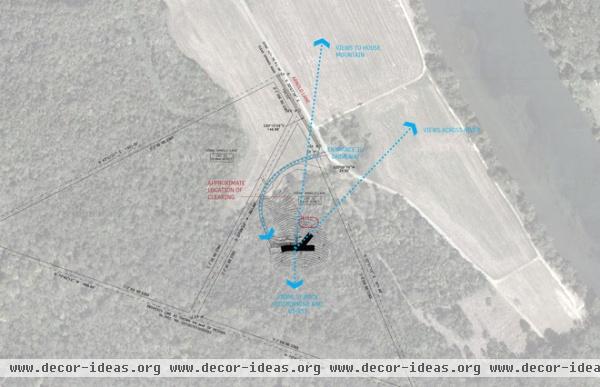
The site plan shows the shape of the house and how each part responds to the landscape. The curving blue arrow brings us to the garage on the west side of the house. (North is up on the plan.) From there the diagonal arrow heading northwest looks toward the river from the living room. Arrows extending straight north and south from the center of the Y-shaped house look toward the mountain and rock outcropping/forest, respectively.
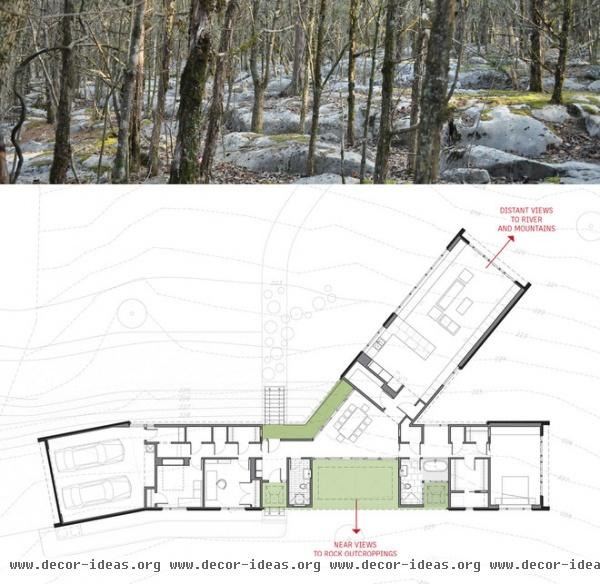
The floor plan gives us a closer look at how the rooms relate to the landscape, from the garage on the left, past the bedrooms to the dining room in the middle, right to the master suite, then diagonally up and to the right to the kitchen and living room. The green areas represent covered outdoor space, including a dining terrace, access to the trail on the north and even a light well adjacent to the master bath.
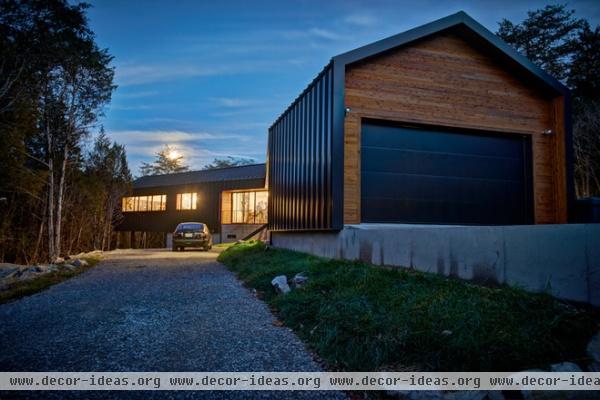
The west-facing garage has the same gable form as the other two legs, which gives the house a continuity furthered by the cedar siding and standing-seam metal roofs and walls.
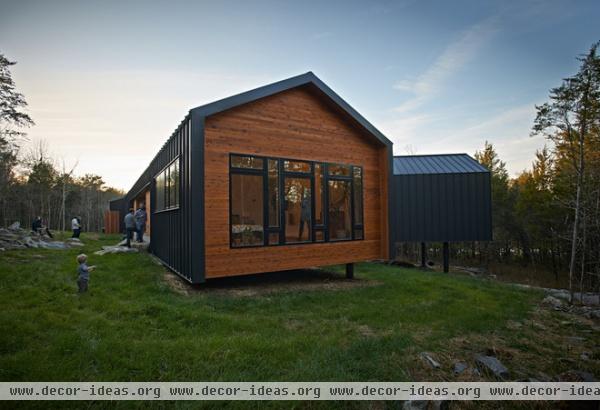
Back on the east side of the house, we can get an oblique glimpse of the south side (on the left of the photo) and the openings in the standing-seam wall panels about halfway down.
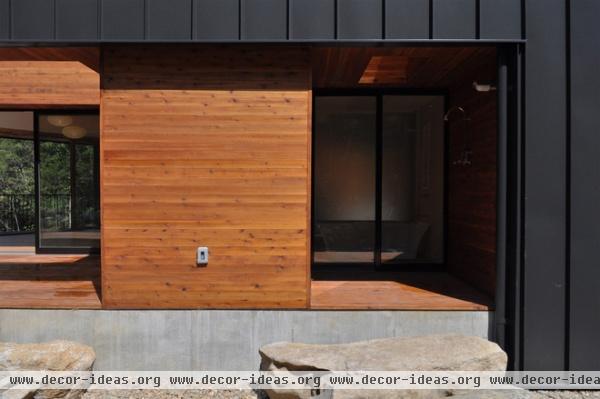
This close-up of the opening in the south section in the center of the plan shows the limited exterior palette of concrete, wood and metal. The large rocks used for transitioning from the landscape to the patio on the left and an outdoor shower on the right show the influence of the property’s rocky outcroppings.
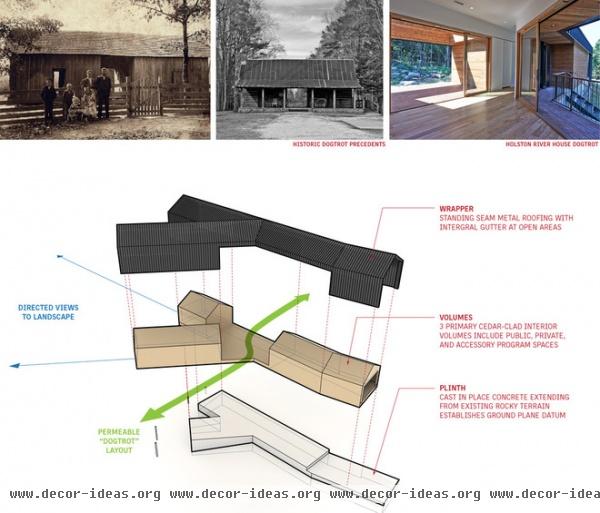
This diagram further illustrates the limited palette of concrete, wood and metal in what the architects call the permeable dogtrot layout, which references historic area buildings with open center sections.
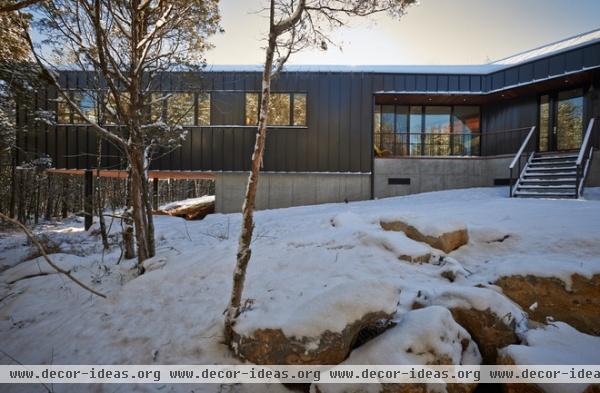
This view toward the living room captures the way the leg projects beyond the concrete foundation. The glazing in the center, where the three legs come together, is where the dining room is located to take advantage of mountain views to the north.
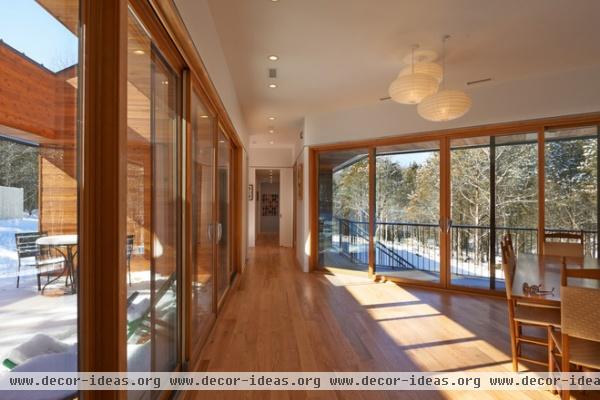
The center of the Y-shaped plan is open to the sun through the patio on the left, and to the views on the right. Here we see the dining room that we glimpsed from the outside earlier. Down the hallway is an office, a second bedroom and the garage at the end.
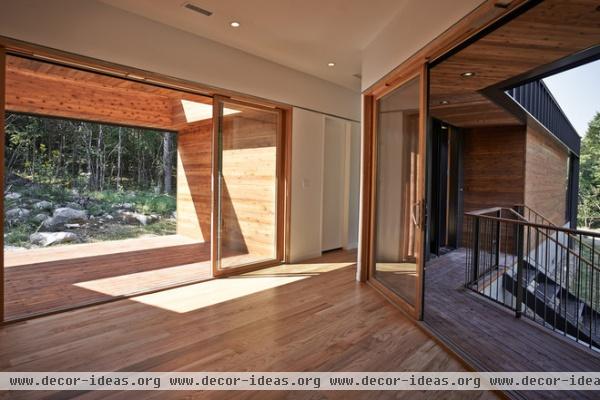
Here is another view of the center, looking toward the patio. The large opening beautifully frames the rocks and trees that surround the house. With both sets of sliding glass doors open, the house really takes on the dogtrot character the architects intended.
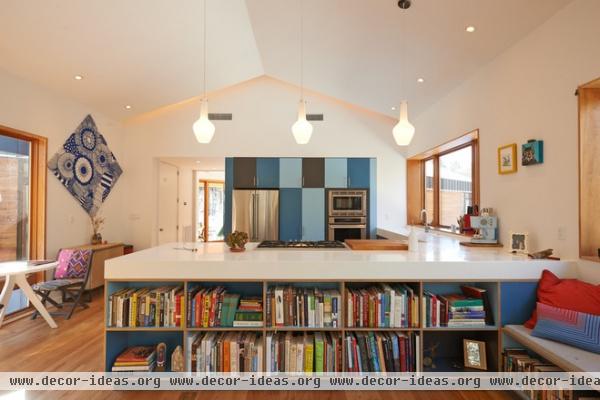
The ceiling in the open kitchen, living and dining area follows the gable roof to make the linear room more spacious.
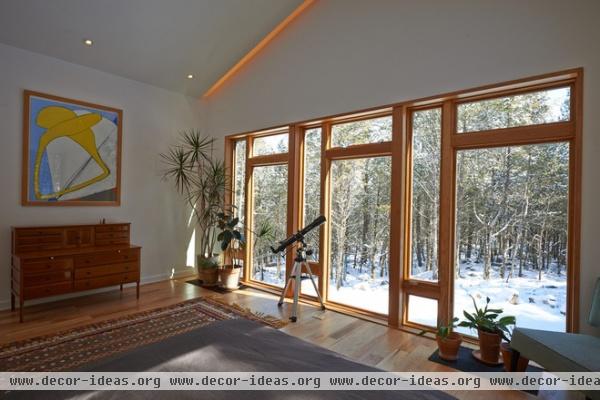
The master bedroom’s high ceilings and cove lights at the end accentuate the shape of the room. The large windows provide great views of the trees around the house.
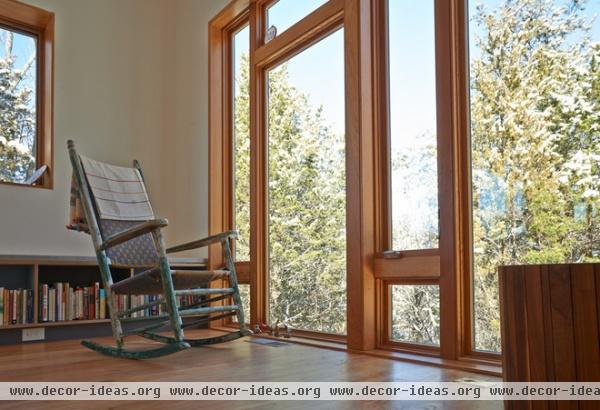
The living room has a similar window with a slightly different view (toward the river) due to its northeast direction. The rocking chair is just one of many spots in the house where one can relax and enjoy nature.
More: Architect’s Toolbox: Solar-Powered Design
Related Articles Recommended












