Inside Houzz: Ideabooks Propel a Major Chicago Remodel
Jennifer and Mark Springer had only two children when they bought their Naperville, Illinois, home in 2006. But within a few years, their brood had grown to four, and their 1985-vintage Georgian brick was feeling pinched. It also felt kind of boring.
Although the house had already been remodeled by a previous owner, the cosmetic changes didn’t really make the house function any better, and didn’t help distinguish it from every other home in the couple’s Chicago-suburb neighborhood. “It was a very generic house,” acknowledges Jennifer, a stay-at-home mom whose husband works in the finance industry.
A few years ago, she discovered Houzz. When the idea of remodeling the home went from small talk to reality, her interest in Houzz grew exponentially. By the time she started discussing plans with contractor Chad Mease and interior designer Angela Skaggs of Redstart Construction, Jennifer had amassed some 30 ideabooks illustrating every aspect of what she wanted for the home’s redesign.
“After” photography by Focus-Pocus
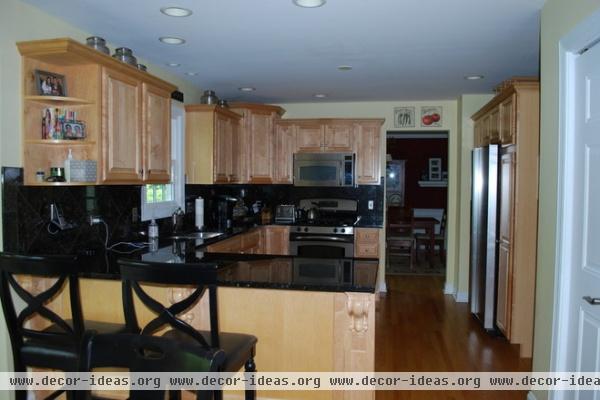
With its maple cabinets and granite counters, the old kitchen was more than adequate. But the U-shaped design caused a bottleneck and just didn’t fit Jennifer’s taste. “I didn’t hate it,” she says, “but it wasn’t what I would have picked.”
From her first days on Houzz, Jennifer found herself drawn to pictures of white kitchens. As time went on, she says, “I got a better idea of the overall look I wanted.”
Since it was designer Angela Skaggs’ first time working with the Springers, the Houzz photographs helped her understand the couple’s preferences and tastes. “Houzz allows the clients to put pictures to what is in their head,” she says.
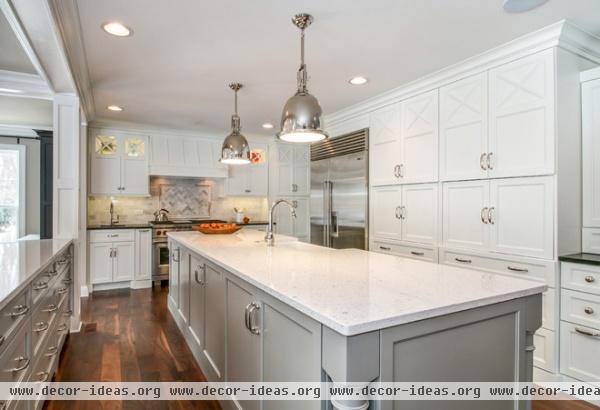
AFTER: Skaggs expanded the kitchen into the old dining room, trading its confining U shape for a pair of parallel islands that don’t restrict circulation. “The flow of everything was most important to me,” says Jennifer.
The Springers wanted the new kitchen to be traditional but comfortable. Turned posts anchor the corners of the island, giving it a furniture-like feel, while generous crown moldings and X’s on the upper doors instill a sense of tradition in what is otherwise a contemporary, flow-through floor plan.
Cabinets: White Eagle Custom Solutions; pendants: Restoration Hardware
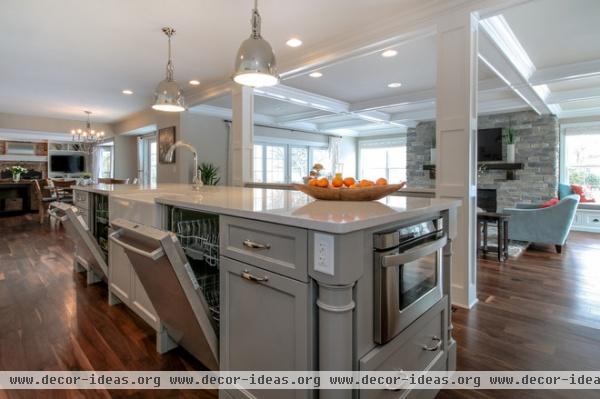
Jennifer found all the appliances by looking at photos on Houzz. She obtained much additional information from the comments posted beside the photos, which often reveal the manufacturer for a particular item or the name of the store that sells it.
The island in the center of the kitchen offers a lot of function. The double dishwashers are “just really great,” Jennifer gushes. “It’s one of my favorite parts of the whole thing.”
Dishwashers: Bosch; island countertop: Bianco River, Silestone

Jennifer didn’t just send Skaggs her ideabooks; she wrote comments under each of the photos. “I’d say, ‘This is what I like; this is what I don’t like,’” the homeowner recalls. When it came time to work on a particular aspect of the design — tiles or appliances, for instance — Jennifer would send the ideabook for that particular feature to Skaggs, then they’d discuss it on the phone.
As the homeowner and the designer refined their ideas, photos would get eliminated from the ideabooks. In the end, Jennifer says, all that remained were about 150 images that showed exactly what she wanted in her remodeled home.
The coffee station was one of those features that made the final cut. This one hides behind cabinet doors when it’s not in use. Even the hardware was inspired by a photo Jennifer found on Houzz.
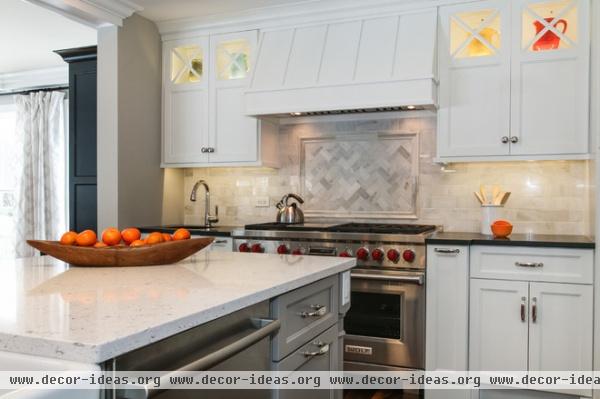
Hampton Carrara subway tiles were cut into smaller pieces and arranged in a decorative inlay above the Wolf range. The illuminated glass-front cabinets at the top showcase colorful pitchers from HomeGoods. They’re too high for Jennifer to reach, but not for Mark, who stands 6-foot-6.
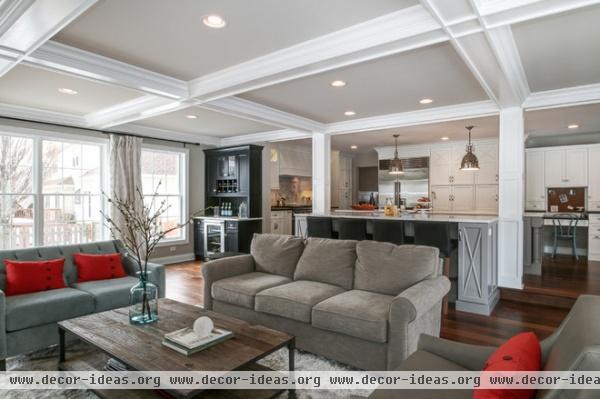
A two-story bump-out on the back of the house added 1,200 square feet of living space, including this new family room.
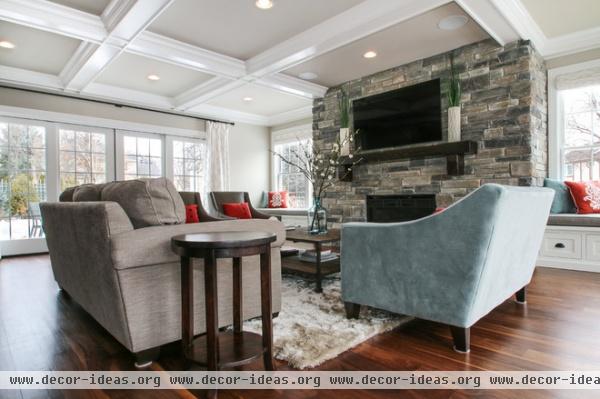
The Springers never used their old living room, so they turned it into a dining room, and now use the family room to entertain guests. The informality doesn’t bother Jennifer or her visitors. “The whole house is made to be comfortable and lived in, because of the kids,” she says. “We have friends over and they have kids — it’s just the vibe, I guess.”
The American walnut floors were finished onsite, as was the fireplace mantel — another detail that Jennifer first admired on Houzz.
Fireplace facing: Echo Ridge, Boral Stone; flooring: American walnut, Gene’s Custom Floors
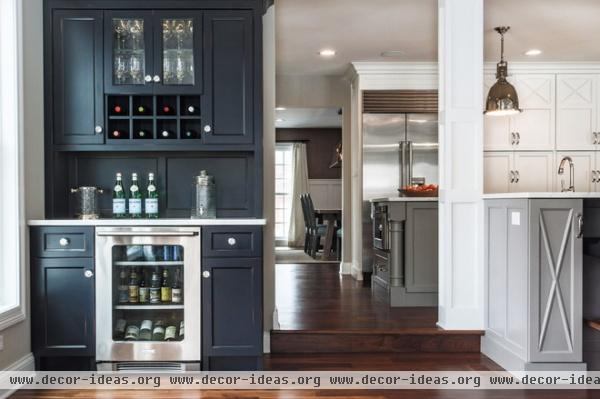
An undercounter cooler in the corner of the family rooms holds beverages; red wines are consigned to the cubbies above. Dark paint helps distinguish the bar from its surroundings and gives it a more adult look.
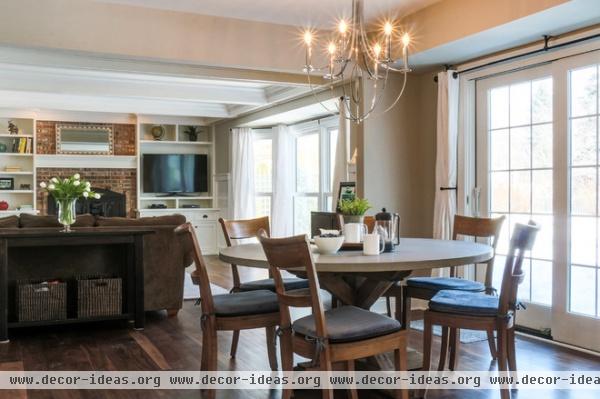
A breakfast table flanks the old family room, which is still used as such but is now more geared toward the kids.
Table: Restoration Hardware
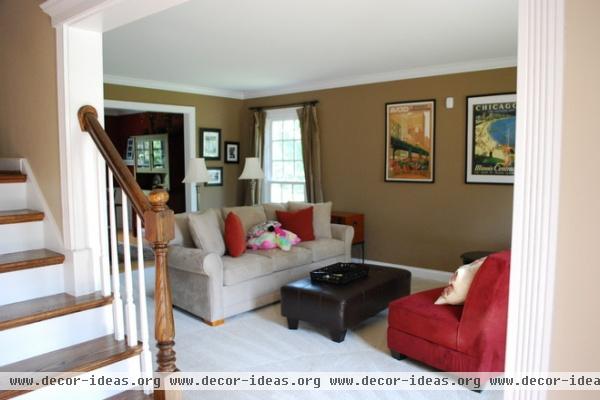
Here’s the old living room the Springers never used.
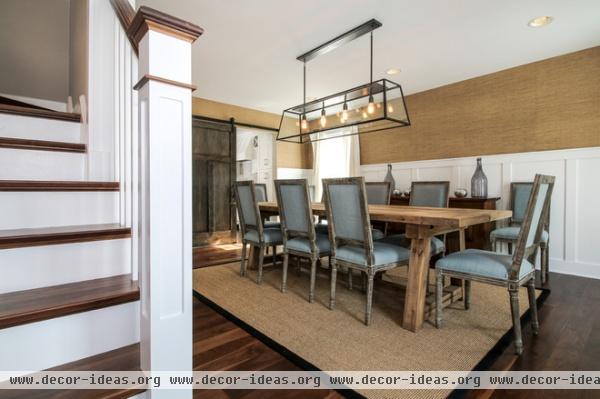
AFTER: In turning the living room into the new dining room, they added wainscoting to the walls and grass cloth above it. “I wanted it to be more casual and comfortable,” says Jennifer.
Table, chandelier: Restoration Hardware; chairs: Cost Plus World Market; grass cloth: Sherwin-Williams
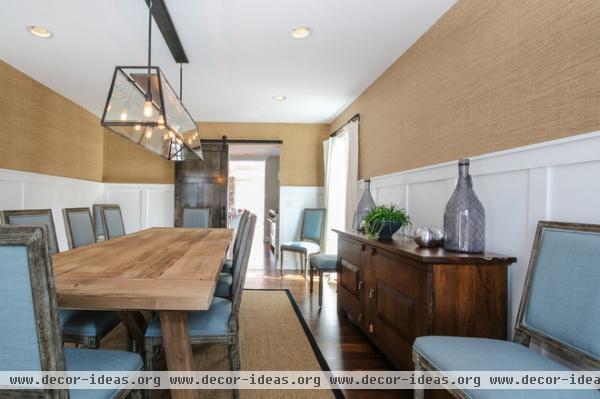
A barn door connecting the dining room with the kitchen helps underscore the room’s rustic feeling (another idea Jennifer discovered on Houzz).
Buffet: Crate & Barrel
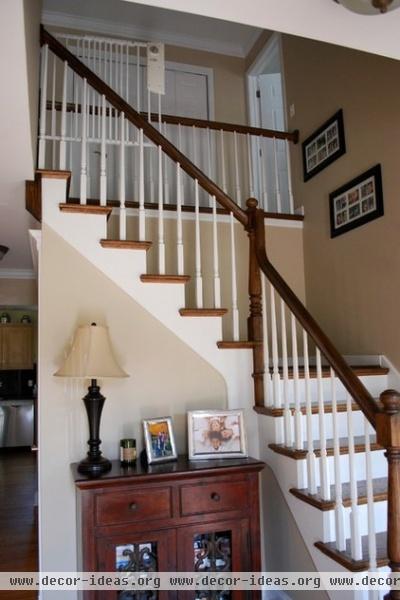
Jennifer wanted the entry hall to have a cleaner, more contemporary look. The old staircase — with its spindly balusters and oak treads — just wasn’t cutting it.
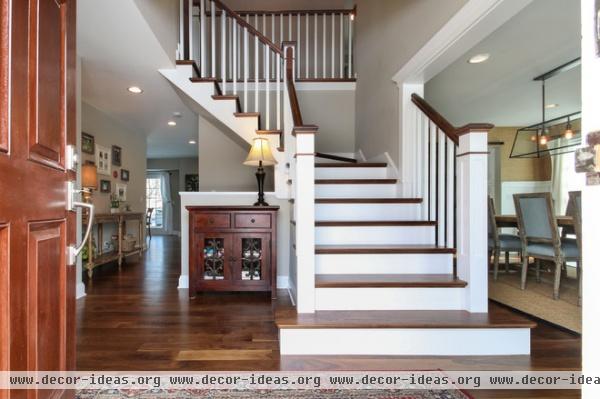
AFTER: The entire staircase was rebuilt, with walnut treads to match the new floors and square balusters for a more refined look. “Even though her house is more of a traditional-looking house,” contractor Mease says, “what she liked was more of a clean-lined Craftsman style.”
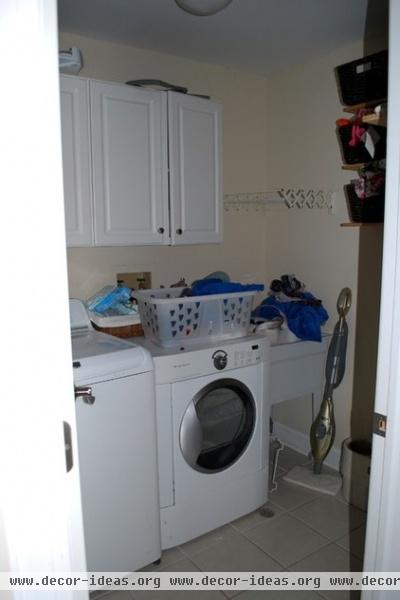
With four kids at home, a larger laundry room was on Jennifer’s wish list.
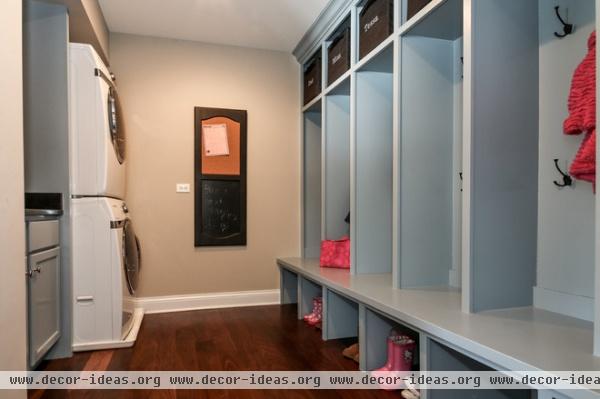
AFTER: The main-floor laundry room was expanded, and cubbies were added to keep the family’s outerwear organized. This room is used mostly to wash pool stuff and dog towels; a second laundry room was added upstairs to handle clothes.
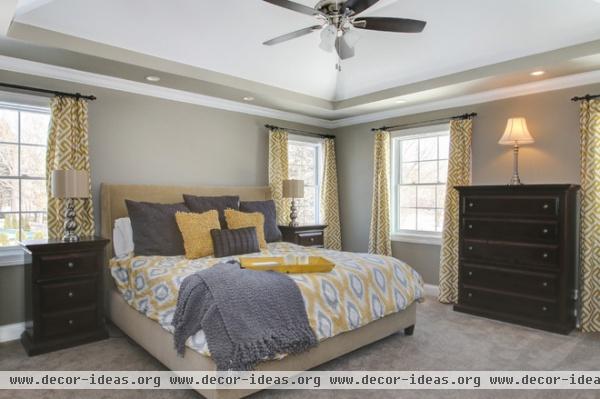
Can lights are clustered around the perimeter of the master bedroom, which was built atop the new family room. A tray ceiling lends volume to the space, which sports a restful gray color palette accented with gold.
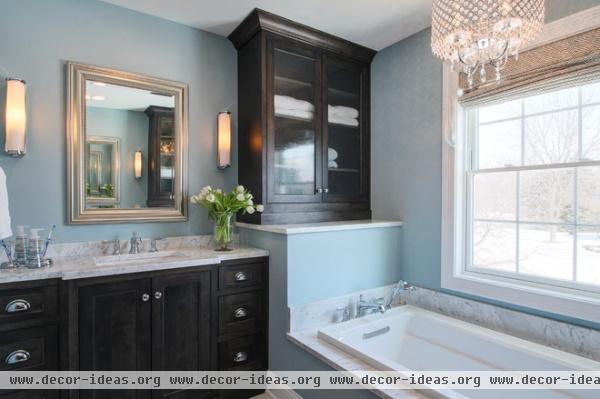
The new master bath boasts his-and-her vanities and ample storage space at either end of the tub.
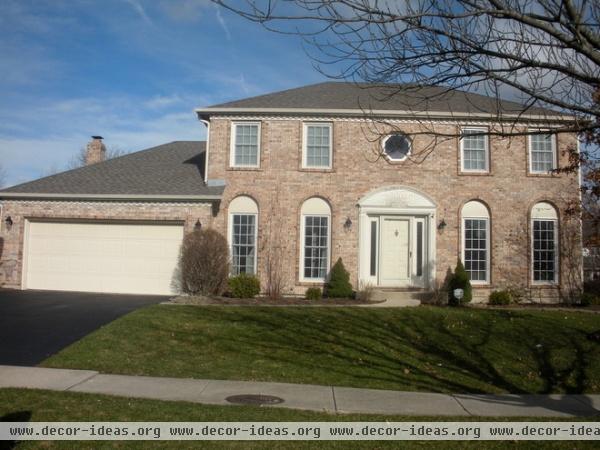
Most of the houses in the area were built in the late 1980s and ’90s, Mease says, and feature lots of small, specialized rooms, narrow hallways and doorways. While it’s common to update individual rooms with new finishes, Mease changed the floor plan and added new detailing throughout, which transformed the interior in a way that mere cosmetic updates couldn’t have.
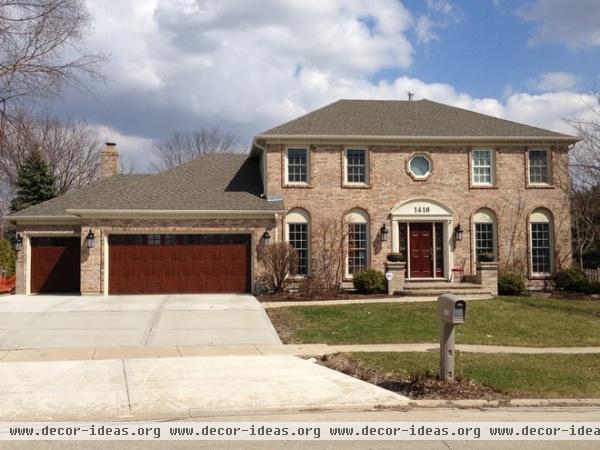
AFTER: A third bay was added to the garage. New ruddy garage doors add some much-needed contrast to the facade, as does a matching front door.
More:
How to find a designer or an architect though the photos you love on Houzz
No More Bumper Cars in This Remodeled Kitchen
What You Can Learn from a Houzz Photo












