My Houzz: Sleek Lines and Innovations in Portland
Portland developer Eric Thompson of Oregon Homeworks wanted to create a custom contemporary house for his family that would leverage technology, materials and finishes to ultimately lower his overall utility costs. “We really tried to push ourselves with the finishings and the systems that went into this house, and used techniques that we hadn’t tried before,” says Thompson, who collaborated on the project with Dean Duitsman of Manor Construction and Corey Martin, principal architect at THA Architecture.
The home includes a geothermal system that heats and cools the entire house, provides the home’s hot water and heats the swimming pool. The house has a radiant heating system, tankless hot-water heaters and a 10-kilowatt solar array that provides 85 to 90 percent of the home’s electricity needs.
Thanks to that technology, Thompson is able to meet all his heating, cooling, cooking and hot water needs for “about $20 a month, averaged out year-round.”
Houzz at a Glance
Who lives here: Eric Thompson; his children, Ana (age 17) and Luke (13); and their Wirehaired Pointing Griffon, Bradley
Location: Cedar Mill neighborhood of Portland, Oregon
Size: 3,609 square feet (335 square meters); 4 bedrooms, 3 bathrooms
Year built: 2013
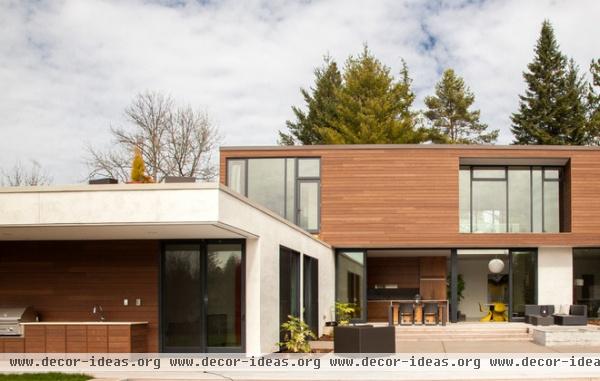
The exterior is a mix of stucco and 10-foot-high windows. “During the day we never need to have a light on,” Thompson says.
A 36-foot row of sliding doors leads to the courtyard. “Our favorite place to spend time is the courtyard, when the weather is nice and dry,” he says.
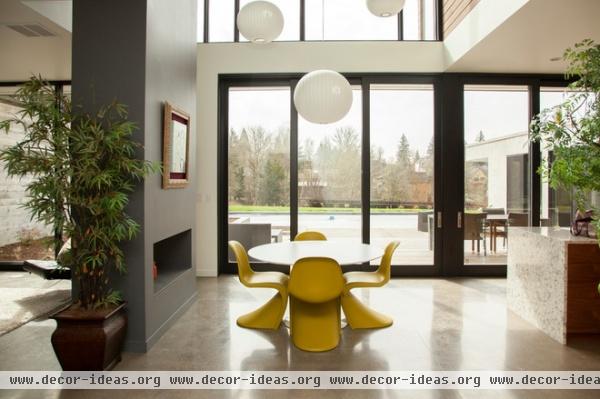
One of the homeowner’s favorite features is the geothermal heated concrete flooring. “There is zero maintenance, so I don’t worry when the kids come inside from the pool and drip on the floors, or when Bradley gets footprints everywhere,” he says.
The sliding doors provide a seamless transition between the interior and exterior. “We wanted to take full advantage of Oregon’s sunny days — whenever we have them,” Thompson says.
Dining room chairs: Panton Chair, Chartreuse, Design Within Reach; pendants: Ball Lamp by George Nelson, YLighting
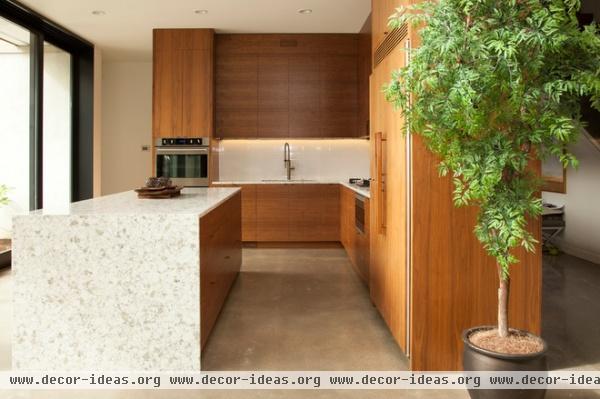
The kitchen countertops are from PentalQuartz. All of the hard surfaces in the home were supplied and installed by Macadam Floor and Design. The custom woodwork throughout the home is black walnut by Earthbound Industries.
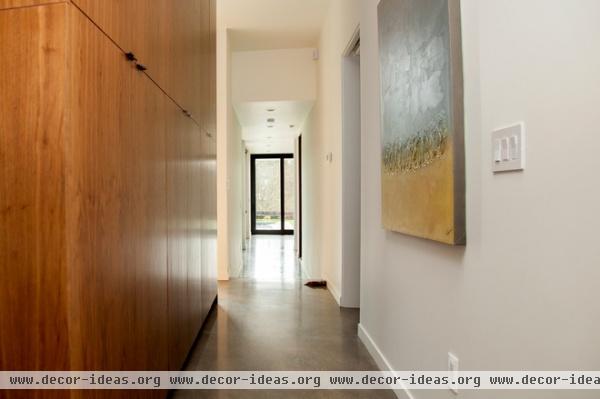
Floor-to-ceiling cabinets just off the entryway provide ample storage. The kitchen appliances and cabinets are on the other side of the unit.
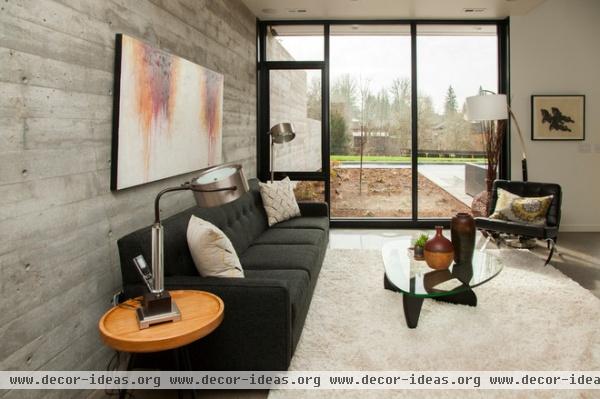
The house is built on a south-facing lot, allowing natural light to flood the rooms. Thompson decorated with iconic furnishings for a modern look. “I like picking a few great pieces and letting them be the focal point,” he says. “I want to let the house itself be a blank palette, and have the furniture and artwork be what your eye is drawn to.”
Coffee table: Noguchi Table, Design Within Reach; leather chair: Barcelona Chair, Design Within Reach; rug: Costco
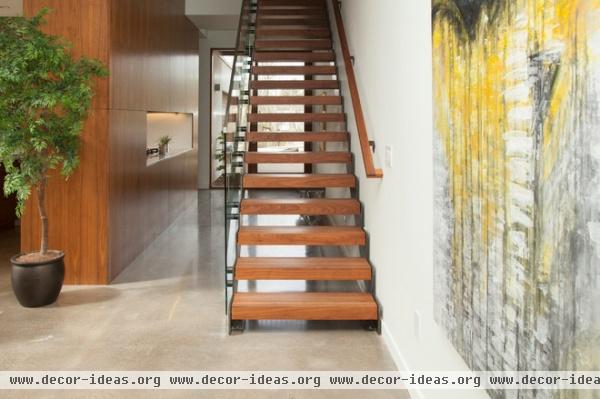
Eric Marriott of Willow Classic Design made the walnut stair treads, and the metalwork is by Greg Forcum Steel and Design.
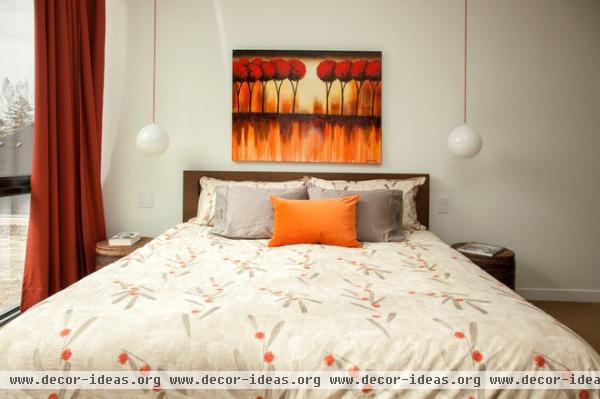
The master bedroom has pendant lights from Schoolhouse Electric.
Bed: Low Wood Cutout Headboard, West Elm; bedding: Osaka, Crate & Barrel
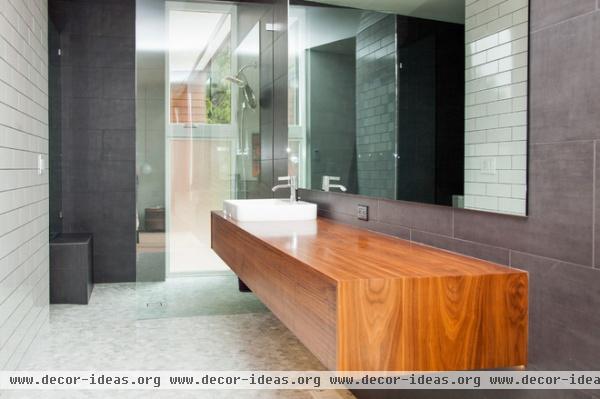
The master bathroom features marble hexagonal floor tile. The walnut vanity was built by Earthbound Industries.
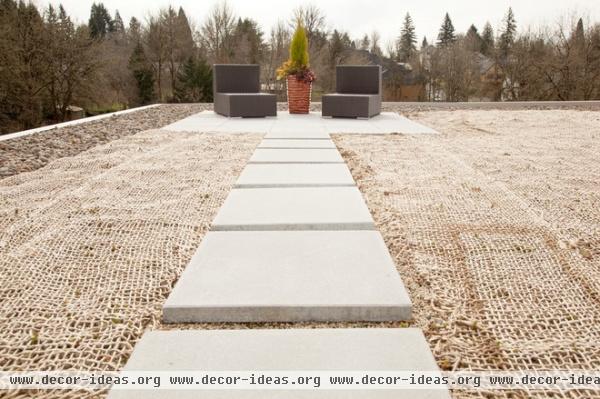
Once it’s planted, a green roof will extend off the master bedroom. “It’s a great place to walk out and enjoy the sunset in the evening,” says Thompson. You can see the coast range.” The green roof will also serve as an added insulation barrier, keeping the rooms beneath it cool in the summer and warm in the winter.
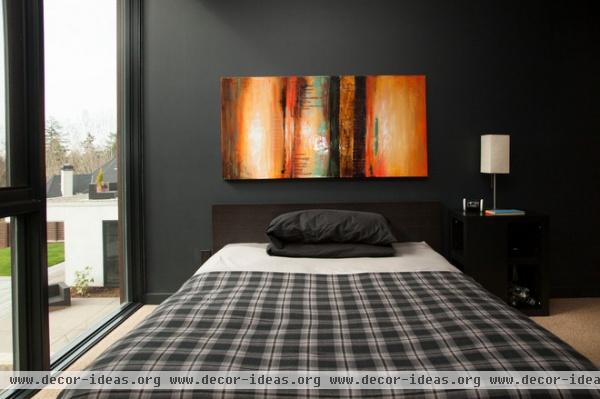
Thirteen-year-old Luke chose a custom gray paint for his bedroom; the color sets off a street art painting from New York City.
Bed: Malm, Ikea
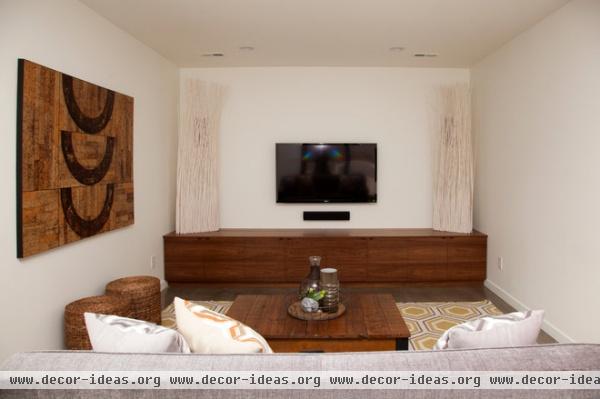
Artist Kristin Fritz created this artwork, “Beg, Borrow and Steal,” in the media room. The piece is made out of of brown paper grocery bags and natural stains.
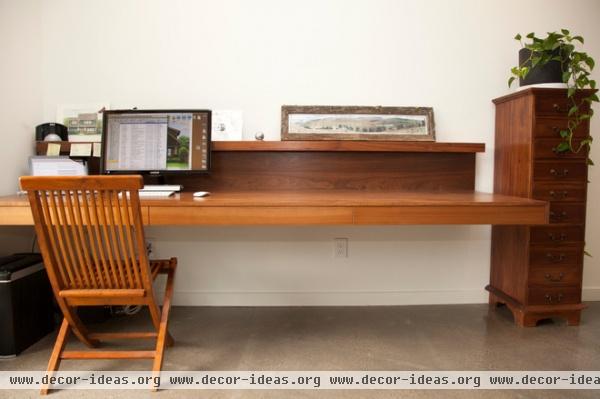
The custom walnut desk in the home office was built by Earthbound Industries.
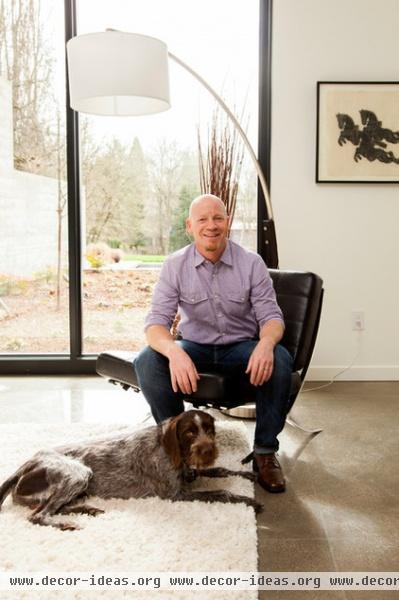
Thompson is joined by the family dog, Bradley.
Show us your energy-wise home!
Browse more homes by style:
Small Homes | Colorful Homes | Eclectic Homes | Modern Homes | Contemporary Homes | Midcentury Homes | Ranch Homes | Traditional Homes | Barn Homes | Townhouses | Apartments | Lofts | Vacation Homes
More: My Houzz: Green Home Tucked in a Canadian Forest












