This Hillside Garden Succeeds on Multiple Levels
http://decor-ideas.org 04/23/2014 19:23 Decor Ideas
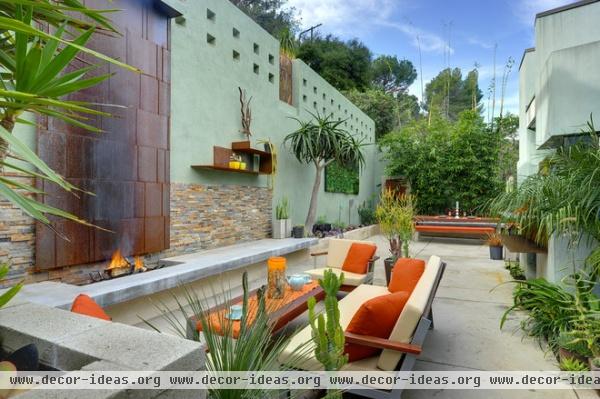
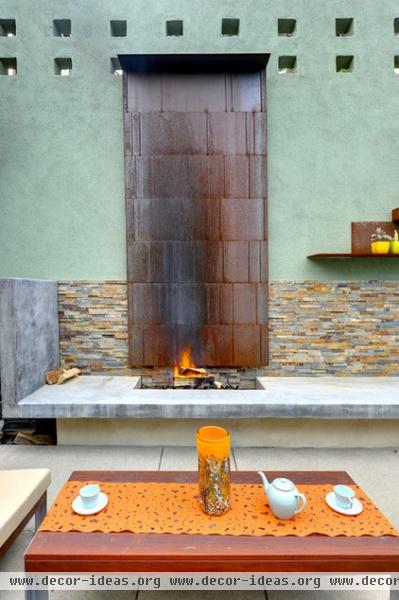
The family that lives in this Studio City, California, home was ready for some changes. With the kids grown up and heading off to college, it was time to turn a space that included a play area into a chic place for entertaining.
One level, 1,000 square feet and facing a retaining wall, was formerly a bike-riding area for the kids; it now accommodates an outdoor living room that’s perfect for hanging out with friends. A gas-powered fire pit is set in a cantilevered concrete hearth. A dining area sits at the far end of the space.
The contemporary look of the hardscape and furnishings matches the aesthetic of the home’s interior. Architect Jeffrey Tohl designed the hearth’s steel backdrop, welding together metal plates and bolting the piece to the wall. The raw steel has developed a rich patina from weather and the heat of the fire.
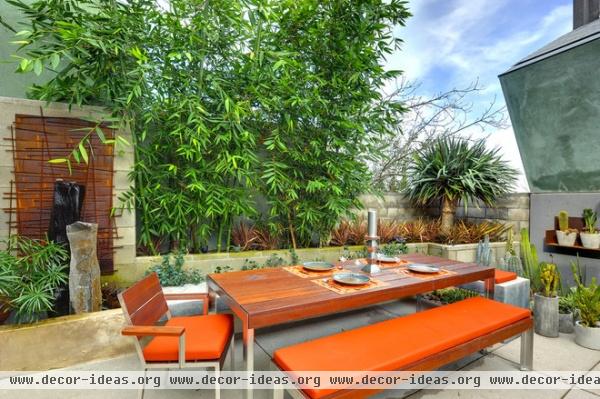
The dining area is screened by timber bamboo (a clumping variety) and other easy-care plants, set in a raised planter. “We built that to stop the dog from digging up the garden,” Tohl explains.
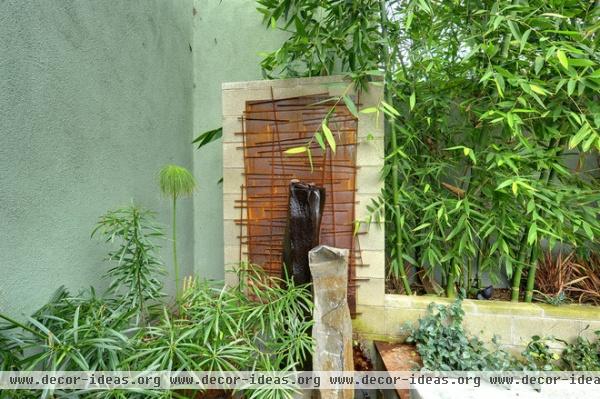
Another Tohl-designed steel wall hanging complements a burbling fountain.
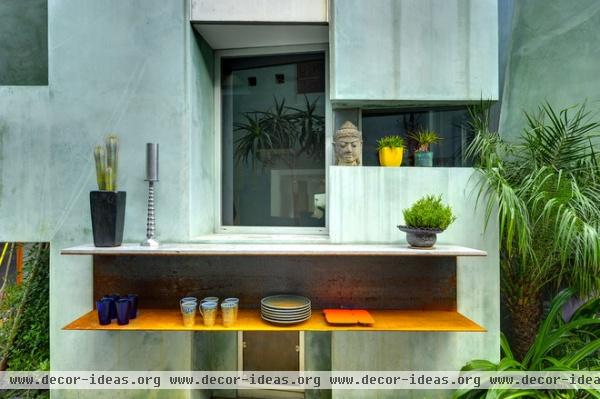
A handy shelf against the back of the house holds servingware. It was formed from a single 9-foot-long steel plate, shaped to form a ledge. A stone slab is bolted to the top.
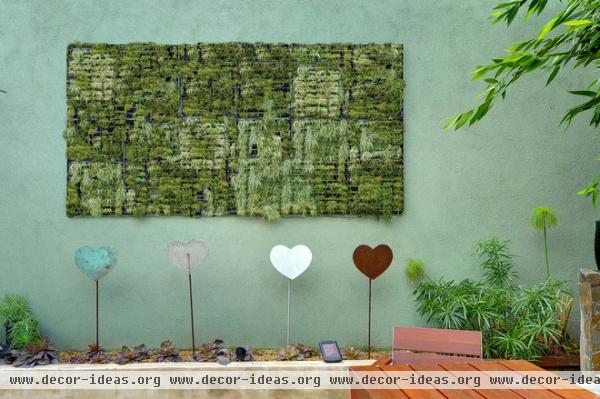
A vertical planting brings more greenery to the dining area. Tohl calls it a floral painting. Plants took root for three weeks before the piece was hung on a track mounted to the wall.
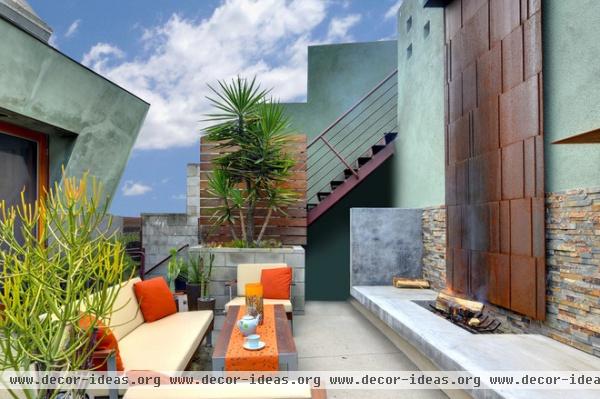
At the far end of this living-dining level, a stairway leads to the garden’s upper reaches.
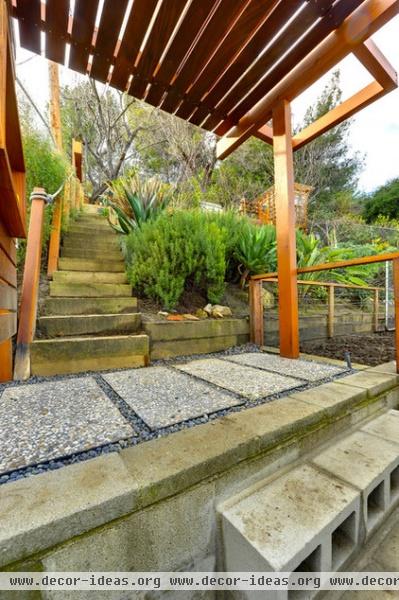
Beyond the first landing, Tohl used landscape ties and gravel for a more casual feel. To the right is the family's organic vegetable garden.
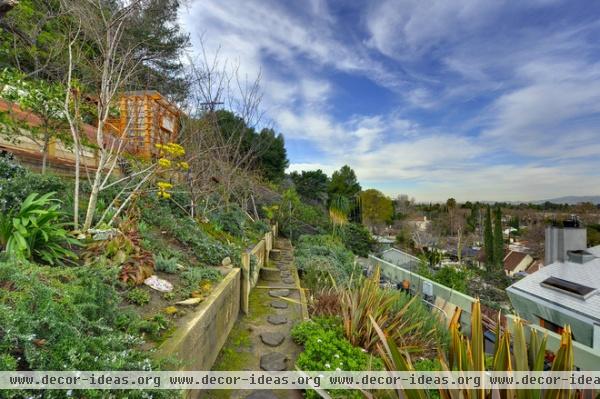
Terracing lets the the homeowners take full advantage of what was once a weed-filled hillside.
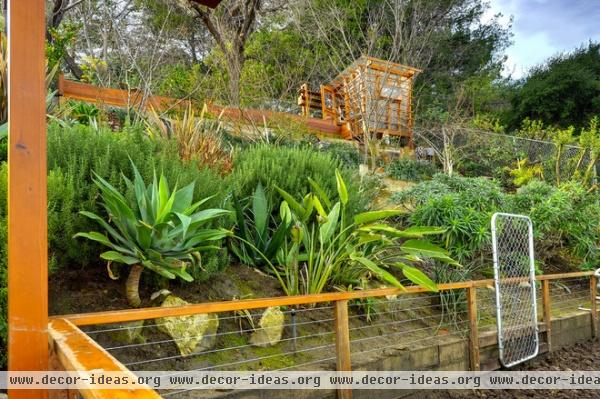
Aloes and other drought-tolerant plants are well suited to the dry Southern California climate.
See more plants that make great lush, low-water gardens
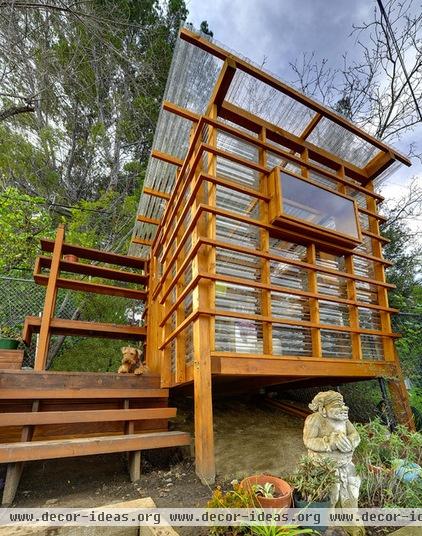
Farther up the hill is a potting shed built of 4-by-4 and 4-by-6 redwood posts, 2-by-6 redwood roof joists and 2-by-2 Douglas fir slats. Clear corrugated plastic siding sheaths the walls and roof.
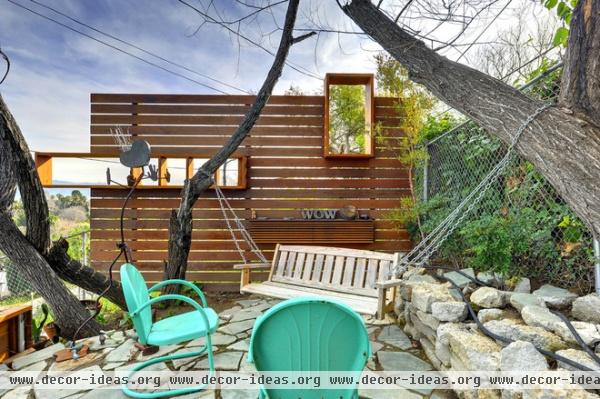
Tohl made good use of concrete he demolished from the former kids’ play area, repurposing the debris to create a patio in this 1,000-square foot upper level. A witty slatted wall with “windows” serves as a privacy screen from the adjacent property.
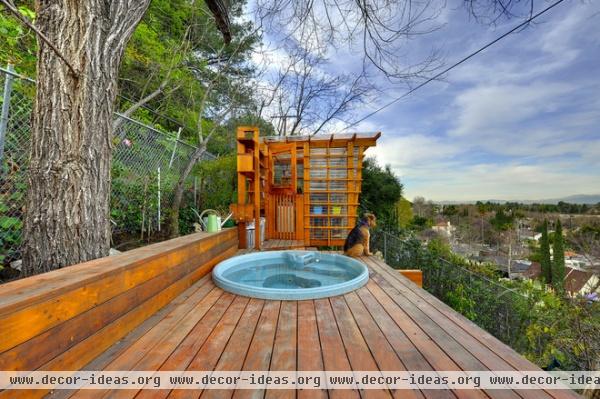
A sunken hot tub is a prime spot for taking in the hillside vista. Even the dog enjoys the view.
See more backyard escapes
Related Articles Recommended












