My Houzz: Art Inspires an Aussie Remodel
A love affair with leafy streets and everyday conveniences brought Jenny and Sergio Benassi back to the suburb where they lived years before. They found a home that was, in Jenny’s words, “just right.”
The 1934 home was in its original condition when they moved in, and while it was in good order, it was in desperate need of updating. Jenny and Sergio wanted to retain the integrity of the original design by architect Kenneth Oliphant, so they kept the existing layout and size. Their aim was to create an open and clutter-free home that allowed them to feature their extensive collection of artwork.
The couple tapped local builder Geoff Daley, who helped them update the home by removing doors, expanding openings to the ceiling, painting the walls, polishing the floors, adding built-in storage and installing gas heating and evaporative cooling systems.
Houzz at a Glance
Who lives here: Jenny and Sergio Benassi
Location: Forrest, Canberra, Australia
Size: 1,830 square feet (170 square meters); 3 bedrooms, 2 bathrooms
Year built: 1934
Remodel cost: $85,000 Australian (U.S.$79,348)
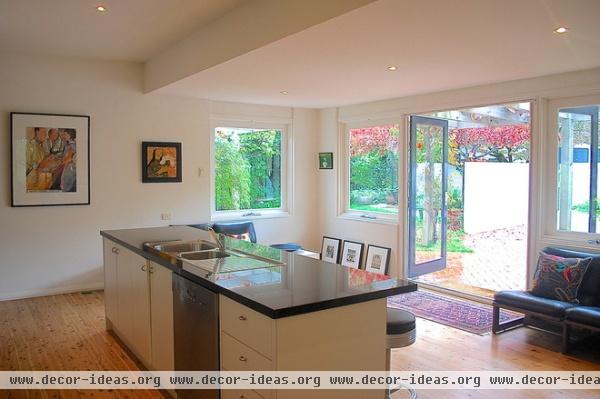
A second stage of renovations commenced a few years later, when the couple removed a wall from the kitchen to create an open, galley-style arrangement with an island looking out to the courtyard.
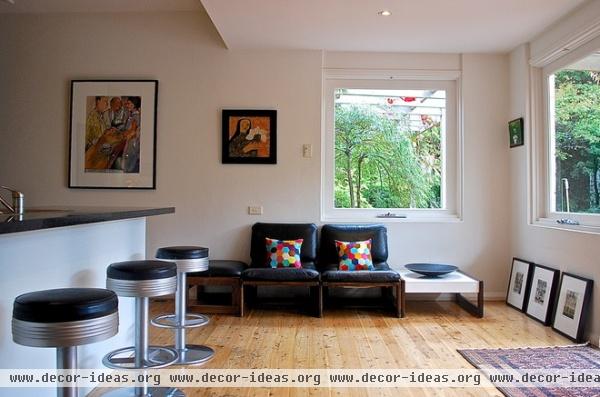
Sergio and Jenny now do most of their entertaining in this area, with casual dinner parties flowing from the kitchen to the adjoining courtyard.
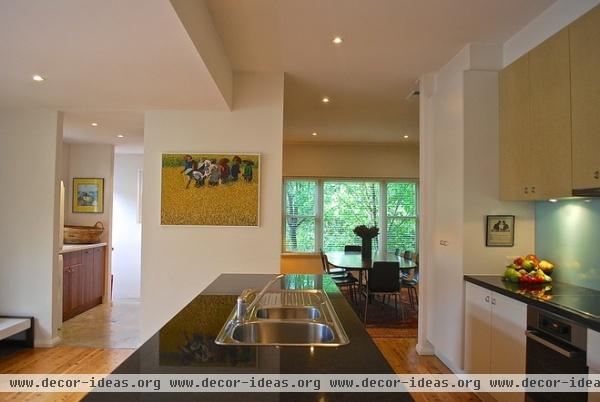
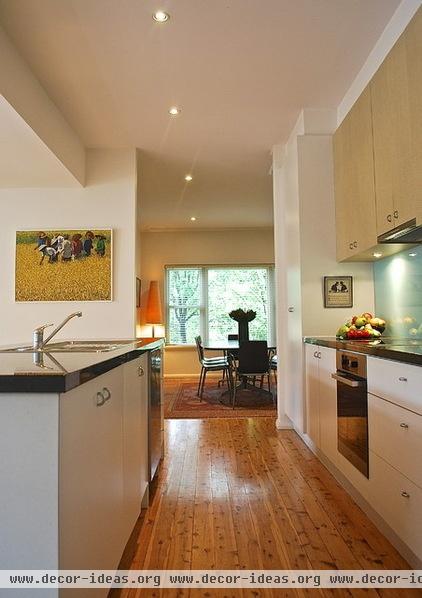
The countertops are black granite, and the backsplash is glass. The couple created a two-tone effect on the cabinets with a lighter laminate on the base units and a darker laminate on the upper ones.
Classic D-pull handles were used for all the cupboards and drawers throughout the house.
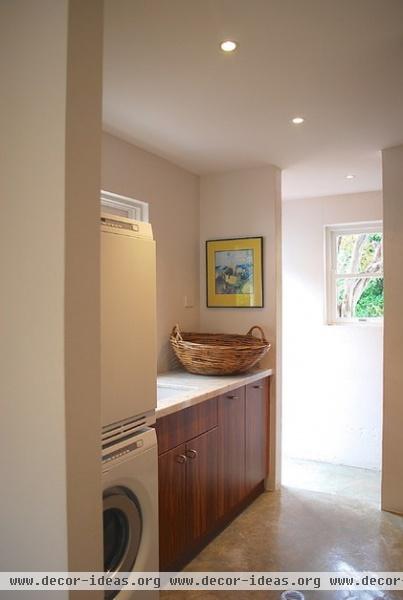
Polished concrete floors distinguish the laundry room from the living room; marble countertops and wood-veneer cabinets create a sophisticated and streamlined look. The laundry was not designed to be hidden, and is a rather attractive and convenient addition to this side of the kitchen and living area.
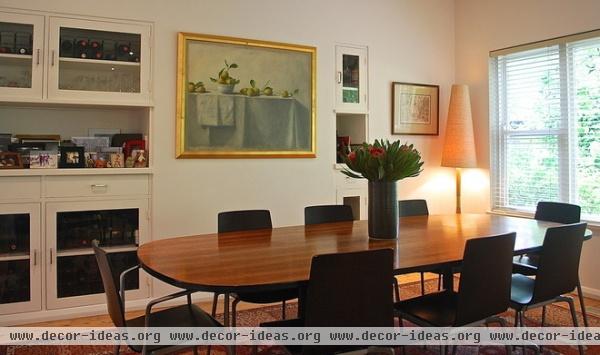
An original Eames dining table, formerly a boardroom table, sits in the dining area to the right of the kitchen. One of Jenny’s favorite artworks — “The Lemons Painting,” by Thornton Walker — hangs above.
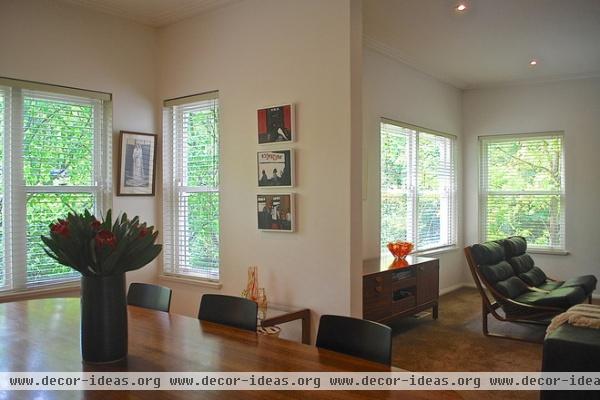
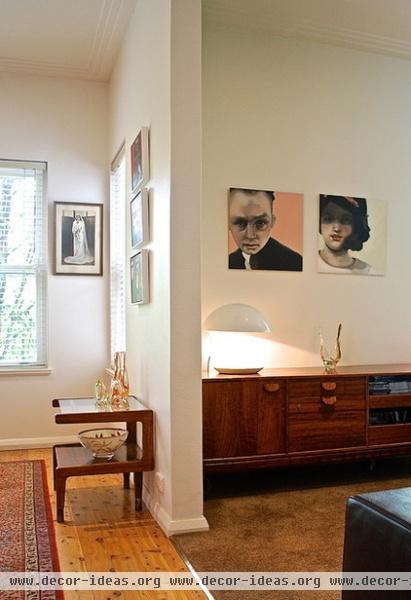
A bouquet of Australian proteas sits on the dining table.
A nib wall acts as a subtle divider between the dining room and the sitting room. An original Jens Risom sideboard fits the couple’s Danish-inspired decorating aesthetic. Mounted above are two portraits by Maree Hegarty.
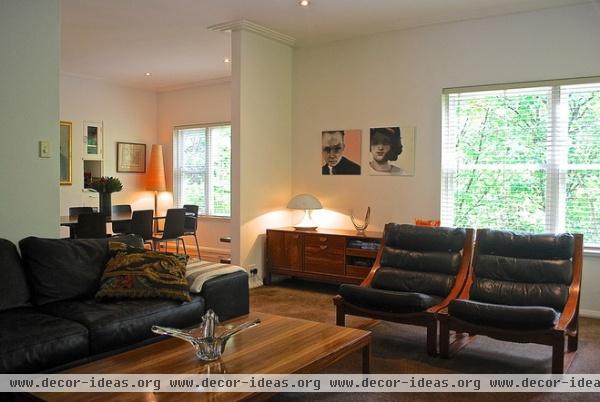
The Benassis installed a custom-colored wool carpet, sourced from Cusacks, a local interiors store.
The leather sofa is from King Furniture and ties in well with the Danish-style furniture. The iconic Australian T4 Fred Lowen armchairs are from Tessa Furniture. A local designer made the coffee table in the style of the Jens Risom sideboard.
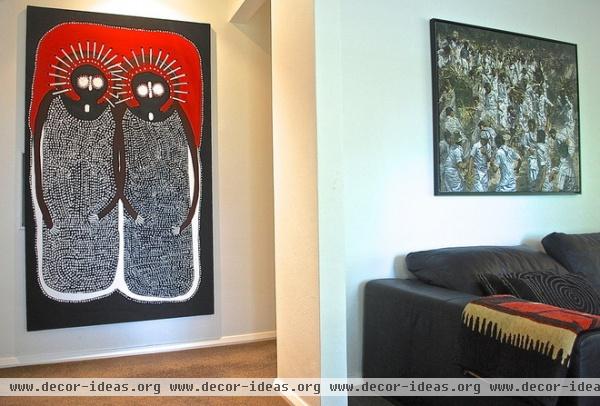
Jenny says the artwork is what brings the whole place together. In the entry an indigenous painting of two women by Jack Dale is a striking feature. The work of Balinese artist Yudi Susanto (Antok) also hangs throughout the house. Some pieces were commissioned and feature the faces of much-loved departed friends.
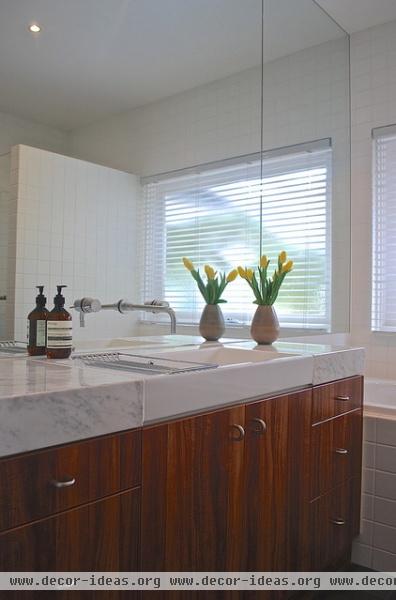
A separate toilet and bathroom were combined to form a large open-plan bathroom. The finishes in the laundry area repeat here, except the floor is dark gray Italian tile, and there are white square tiles on the walls.
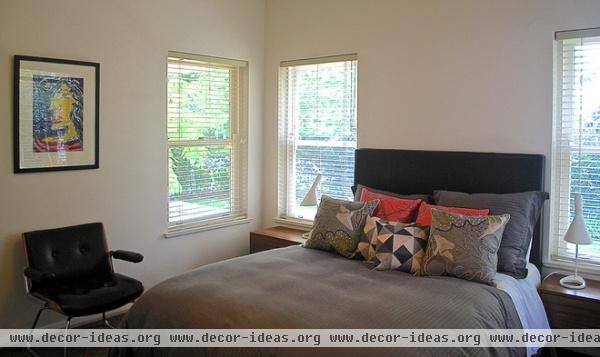
The couple’s bedroom is flooded with afternoon light. A splash of color and pattern appears on the bed with a selection of cushions by Megan Park, purchased from The Inside Story in Canberra. Replica Arne Jacobsen table lamps from Matt Blatt are on each side of the bed atop custom built-in wood-veneer nightstands.
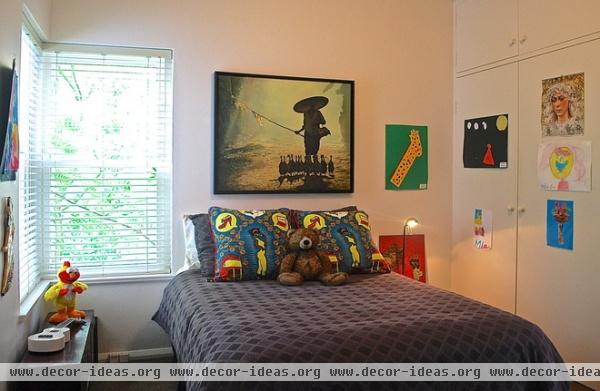
Sergio and Jenny are now the doting grandparents of 7-year-old Mia, who regularly stays for sleepovers and even has her own bedroom. The painting above her bed is another work by Yudi Susanto (Antok); on the bed are two fun cushions from Inside Story in Canberra.
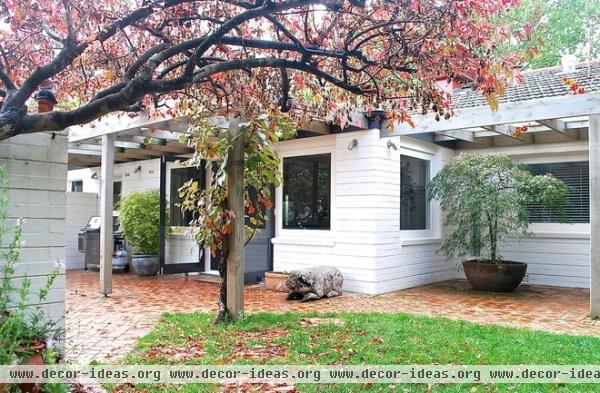
The courtyard garden is blessed with a few well-established trees. They formed the framework around which the landscaping was designed.
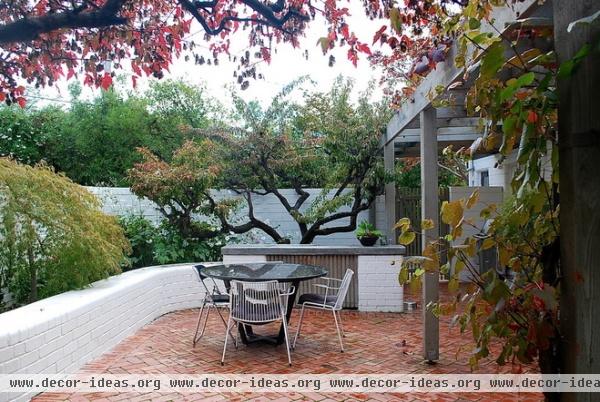
Hedges and retaining walls were added to create a defined courtyard area off the kitchen.
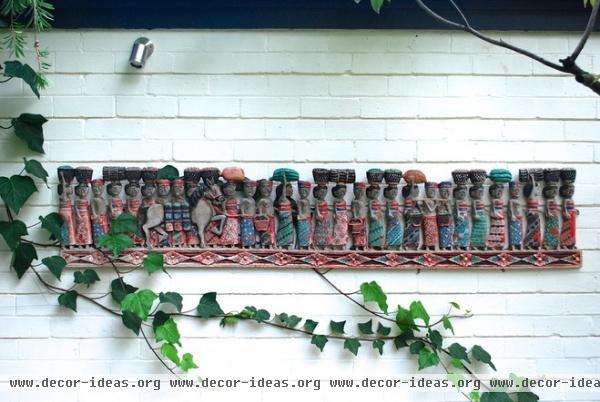
Artwork is a feature in the garden as well, adding interest and color to the external walls.
Show us your creative home!
Browse more homes by style:
Small Homes | Colorful Homes | Eclectic Homes | Modern Homes | Contemporary Homes | Midcentury Homes | Ranch Homes | Traditional Homes | Barn Homes | Townhouses | Apartments | Lofts | Vacation Homes
More: My Houzz: Lively Color Animates a Traditional Aussie Home












