Design Basics to Help You Think Through a New Master Bath
http://decor-ideas.org 04/22/2014 02:22 Decor Ideas
Spacious master bathrooms have become one of the most considered spaces in home design. These often luxurious settings provide a refuge from hectic schedules and a place for pampering. In these spaces we can be assured privacy in an increasingly public world and stamp our unique identities in their finishes.
By their nature they allow a wide variation in creative design solutions and material choices. There are a few basic elements that each bathroom requires, and then there are the amenities that make it special to the owner. Let’s take a look at standard dimensions of essential fixtures and then investigate the options for other elements.
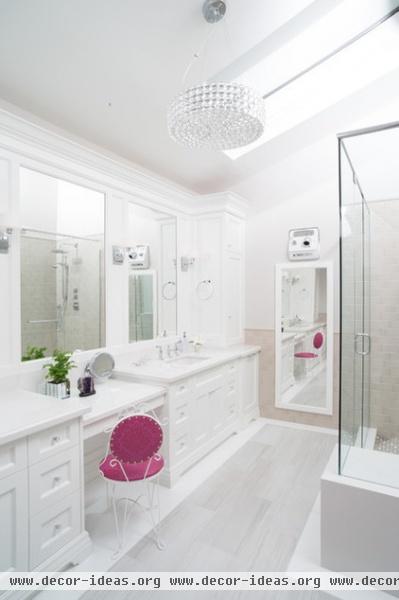
Circulation
Allow clear pathways of at least 36 inches (92 centimeters) for circulation throughout your space. It is best to allow at least 42 inches (107 centimeters) in front of sinks, so that if you share your bath, someone passing won’t bump into you while you brush your teeth.
It should go without saying that you can have as much space as you like, but in most cases square footage will be limited.
The cutaway plan below shows dimensions for functions and fixtures in the layout. Consider whether you need to cross your bath to reach your closet, or if your space needs to accommodate one or two people. Give yourself some extra room where possible to help make the space feel generous. The tub surround in the plan has extra space for towels, candles and baskets on its platform.
Note: Metric dimensions are given throughout this ideabook as translations of standard U.S. dimensions. Your area may have specific standards and code requirements, so be sure to use metric dimensions that are appropriate for your locale.
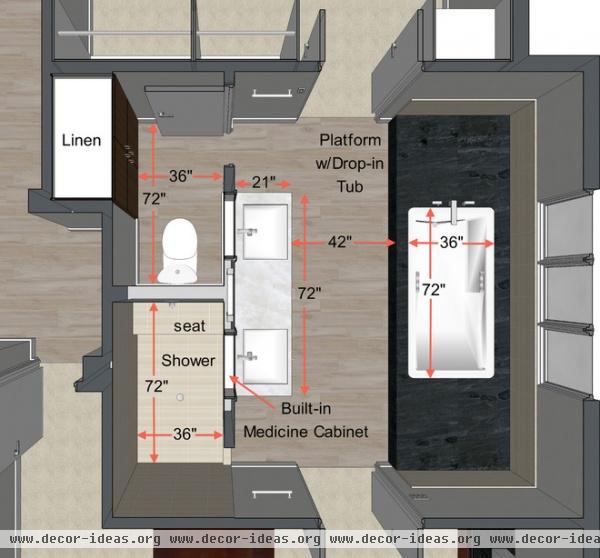
Placement Tips
Sinks. Position sinks so that they are readily accessible upon entering the room and from closets. The most common configuration aligns two sinks within a cabinet, while more luxurious and larger spaces may be arranged with independent cabinets, giving each person a personal countertop.
Tubs. Place beautiful tubs where they can be featured as focal points if possible. Whether they are used frequently or not, they remain desirable for and even essential to the design of a large bath. Leave as much open floor space as possible in front of tubs so that entering and exiting are not hindered.
Showers. Showers must be positioned so that moisture and overspray are contained to water-resistant areas. Consider whether you want your shower to be more open to the space and mostly enclosed with glass, for example, or more enclosed and private, as in the plan here. Placement depends on these factors, but you want to have devoted floor space immediately in front of the shower door where being wet is not a problem.
Toilets. Place water closets where they are out of sight lines, whether or not they have their own small rooms. Windows in these rooms are desirable, but if they are not possible, exhaust fans will work.
Linen closets. There never seems to be enough storage, so having a dedicated linen closet in a bathroom can be a good idea. Ideally position it away from the wettest areas. You will still have storage in cabinets and drawers around the sink unless you choose a pedestal-style version. In that case a storage cabinet of some type will be required.
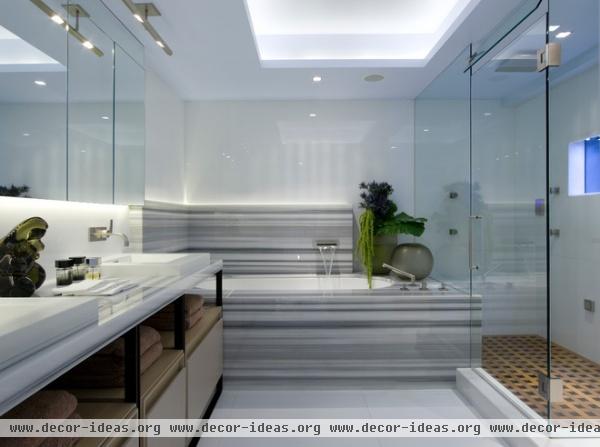
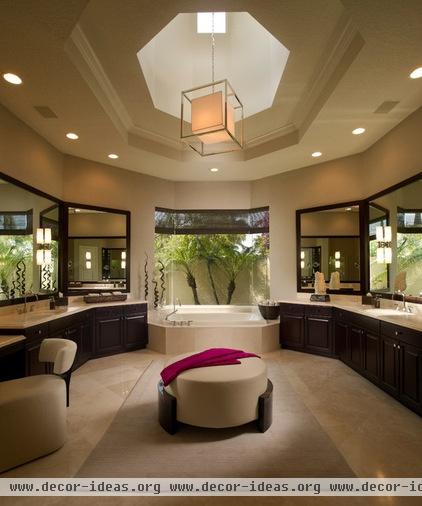
Standard Measurements
Sink cabinets. A few people like pedestal or wall-mounted sinks; however, the majority want sinks built into countertops with drawers and cabinets that contain storage. The minimum is 24 inches (61 centimeters) wide, while 30 to 36 inches (76 to 92 centimeters) per person are the more common and comfortable dimensions.
Moving up to 48 inches (122 centimeters) in width per person provides ample space in more luxurious settings. The depth of a bath cabinet is usually 21 to 22 inches (53 to 56 centimeters). The height begins at 32 to 34 inches (81 to 86 centimeters) but is more frequently 36 inches (92 centimeters), which is the standard kitchen cabinet height.
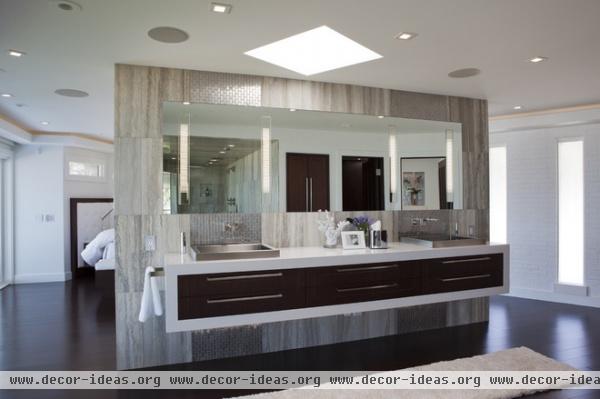
Towel bars. Towel bars are usually made in lengths of 18 inches (48 centimeters) and 24 inches (61 centimeters), and towel rings are 8 to 9 inches (20 to 23 centimeters) wide. Place these essential fixtures 30 to 48 inches (76 to 122 centimeters) above the floor. You will also want these to be located 12 to 36 inches (30 to 92 centimeters) horizontally from your sink, tub and shower for easy reach.
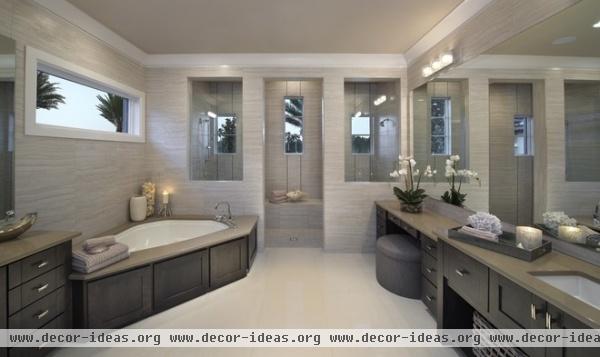
Vanities. If space and budget allow, use a built-in vanity. Makeup vanities need a width of only about 30 to 36 inches (76 to 92 centimeters) and a counter height of 30 inches (76 centimeters), which is desk or dining table height. You may want more width if you want extra drawers for this configuration. Allow at least a 24-inch (61-centimeter) knee-space width under the countertop for your dressing stool or chair.
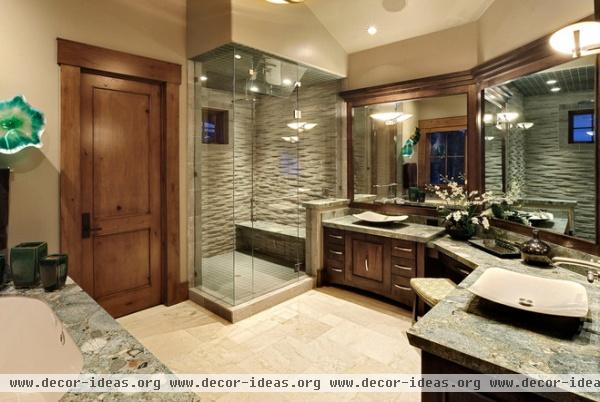
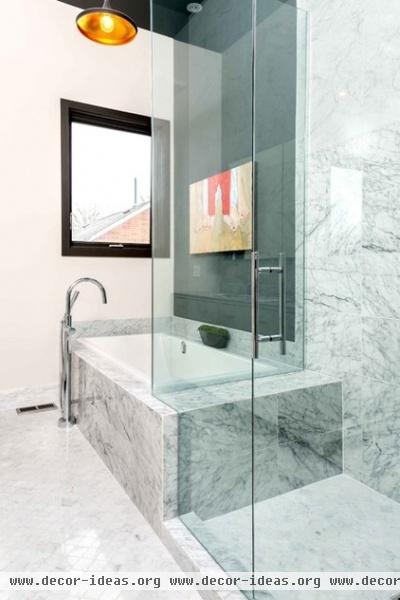
Tubs. Tubs have taken a few design twists and turns in past decades. Starting out as freestanding fixtures in Victorian times, they have circled back to that concept; freestanding tubs are again popular today in updated versions. Other iterations over the years have included the enameled cast iron version with an apron front that is set into three walls with a tile surround. Next came drop-in types that were set into a platform along with undermount types also set into platforms.
While many shapes and sizes have been and are still available, most tubs are 60 to 72 inches (152 to 183 centimeters) in length and 30 to 42 inches (76 to 107 centimeters) in width. The space needed for a tub depends on which configuration you prefer. You will also want to consider whether you want a jetted tub, where water is pushed into the bath by a pump for a whirlpool effect.
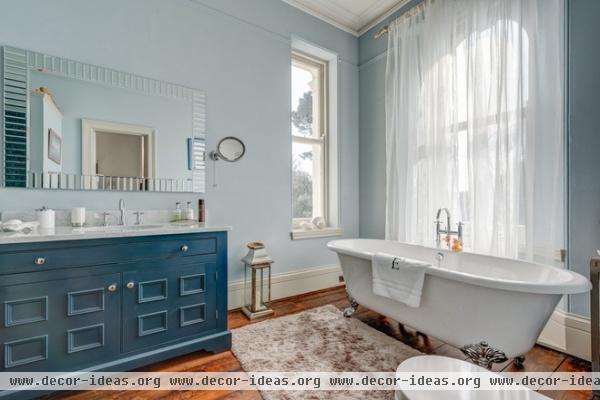
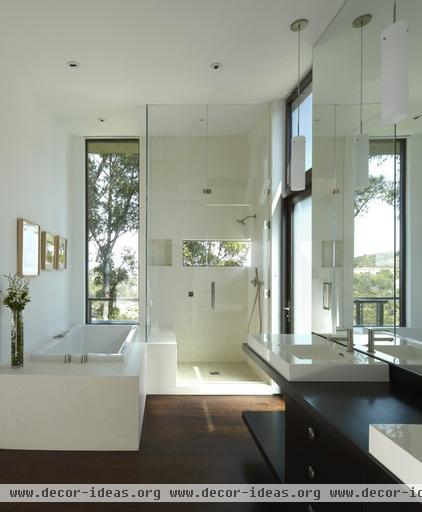
Showers. Showers, thankfully, have significantly evolved beyond the billowing shower curtains of decades past. While the minimum dimension for a shower is 32 inches (81 centimeters) in either direction, you will likely never want to go less than 36 inches (92 centimeters) in width or depth. Showers that are 36 inches (92 centimeters) deep and 48 inches (122 centimeters) wide are very comfortable for most people, especially if they have a built-in seat. Beyond that there is certainly no limit, but going over 60 inches (152 centimeters) in width and depth will lose the sense of enclosure that defines a shower and make most people uncomfortable.
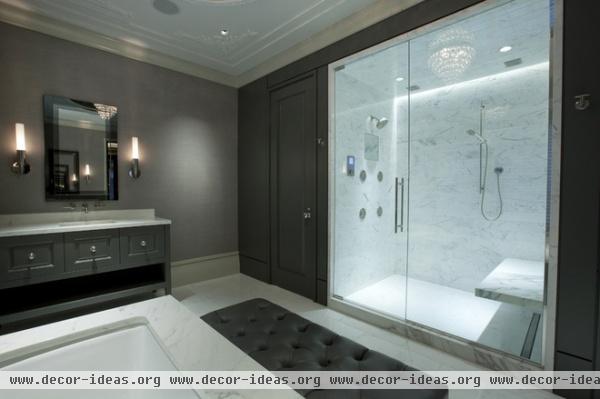
Medicine cabinets. Since we easily collect various toiletries, having a good place to store them is essential. While drawers in the cabinets and the space under the sink provide some storage, medicine cabinets place more accessible and well-lit storage areas at eye level. There are many ready-to-install medicine cabinets that range from 15 to 24 inches (38 to 61 centimeters) in width and 20 to 30 inches (51 to 76 centimeters) in height. You can either mount these on side walls adjacent to the sink or in the wall above the sink. You will want the top of the cabinet to stay under 80 inches (203 centimeters) but not below 48 inches (122 centimeters).
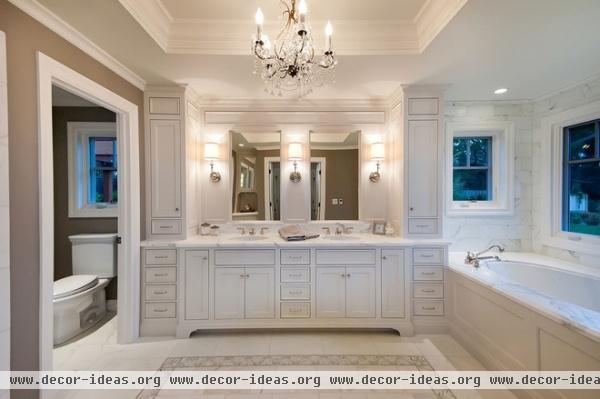
Water closets. The minimum space requirements for a water closet are 30 inches (76 centimeters) in width where it is centered in the space, and 24 inches (61 centimeters) of clear space in front of the fixture. It’s advisable to make the width a minimum of 36 inches (92 centimeters) and the length of the space in which the fixture rests at least 60 inches (152 centimeters).
If your budget and space allow, you might want the water closet to be its own separate room, a setup especially popular in the past three decades. This room should be a minimum of 36 inches wide (92 centimeters) and 60 inches (152 centimeters) in length. For luxurious accommodations, a width of 42 to 48 inches (107 to 122 centimeters) and a length of 66 to 72 inches (168 to 183 centimeters) will provide a spacious and comfortable setting.
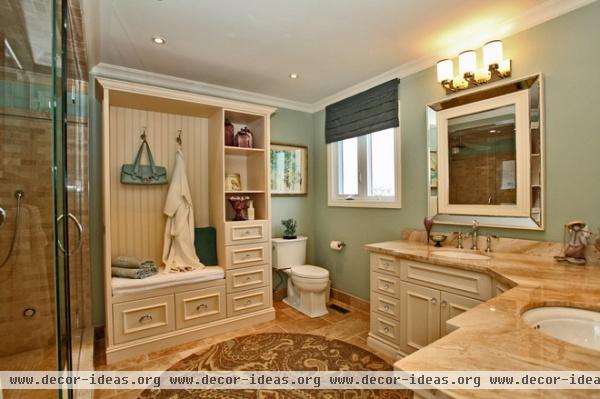
More: How Much Does a Bathroom Remodel Cost?
Related Articles Recommended












