Room of the Day: A Backyard Studio for Repose and Reflection
http://decor-ideas.org 04/21/2014 22:44 Decor Ideas
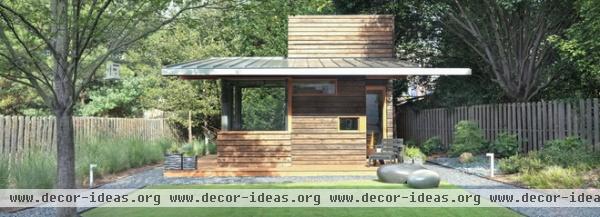
Even the most devoted husband and father needs to get away from it all every now and then. Luckily for Eric Fier, he doesn’t have far to go.
The Atlanta psychologist built a writer’s studio behind his home, in the Toco Hills neighborhood, that is his own version of a man cave. Yet with its striking geometry, vaulted ceilings and expansive windows, this structure is anything but cave-like.
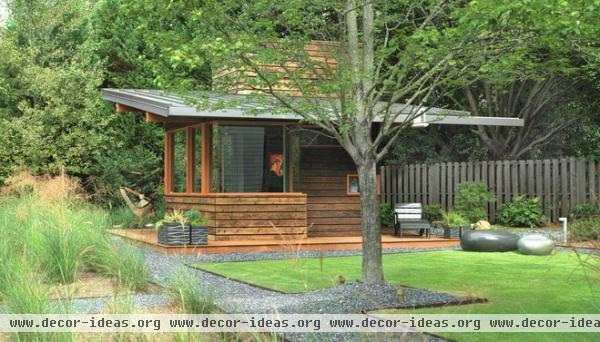
Although the main house is federal in style, it doesn’t reflect its owner’s tastes — which becomes apparent the moment you step through the front door and encounter rubber floors and hanging chairs.
With the writer’s studio, Fier felt he finally had the freedom to build something he wanted: a space that looked contemporary but also felt organic and connected to nature.
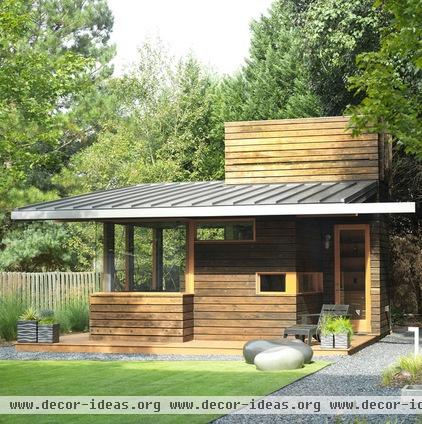
The studio was designed by architect Bryan Russell of Dencity; the small yet surprisingly complex structure sits like a sculpture on the landscape, designed by Nick Harrell of Core Landscape Group.
The exterior walls are burned cypress, created using a traditional Japanese technique: Cypress planks are heated with a blowtorch until they turn black, then buffed with a wire brush to remove the charred areas, resulting in heightened graining and a two-tone finish that’s also resistant to weathering.
The cypress was installed as a rain screen, meaning there’s a gap between the boards and the building’s skin, so moisture doesn’t get trapped between the two and heat doesn’t transfer to the interior as readily.
More about this charring process
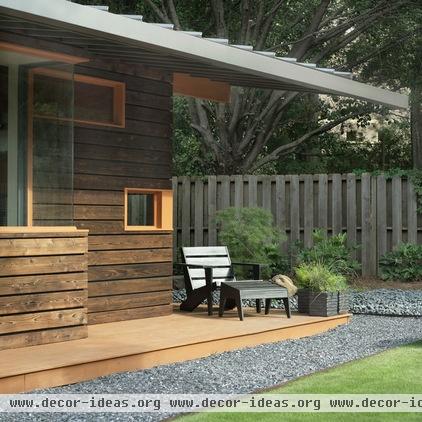
Fier wanted to be able to sit outside without getting wet, so Russell included large, sheltering overhangs that protect the decks from the elements. The sunny perch in front looks out across the garden to the main house.
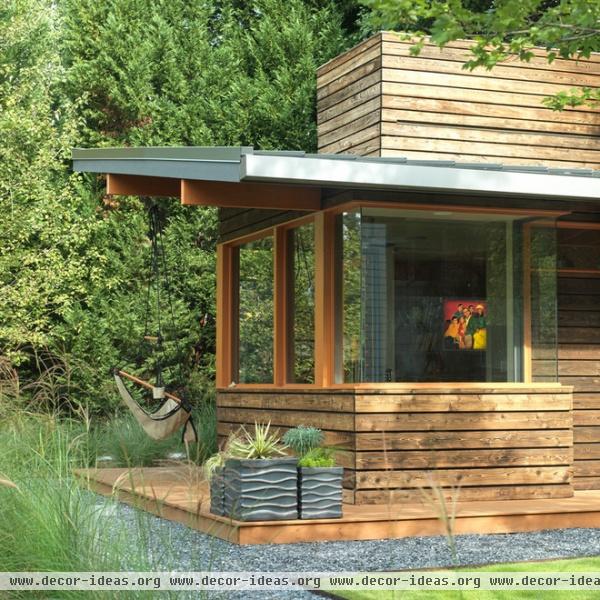
The shady back deck is more private, since it faces a dense grove of pine, birch and evergreen trees behind the studio. The overhangs also afford privacy despite the neighboring homes.
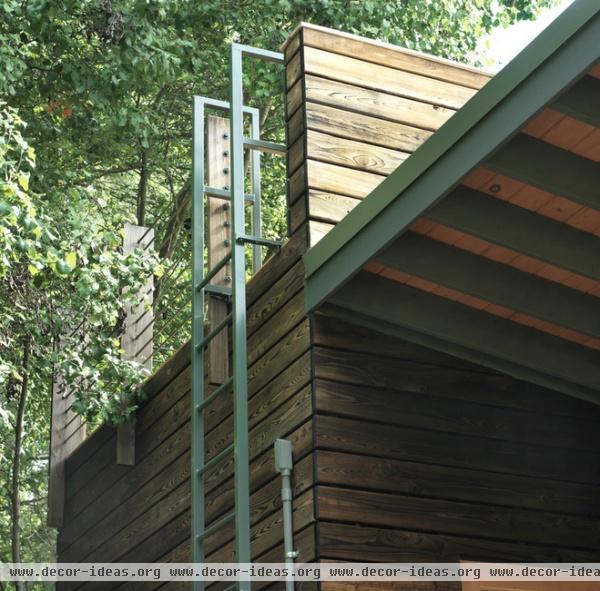
For a totally different experience, Fier climbs a ladder to the rooftop deck, where he can read or relax while surveying the surrounding properties.
This perspective is also popular with the owner’s three sons: Yoni, 18; Joshua, 16; and Ari, 13. Despite their entreaties, however, Fier has yet to install a zip line from the crow’s nest to the main house.
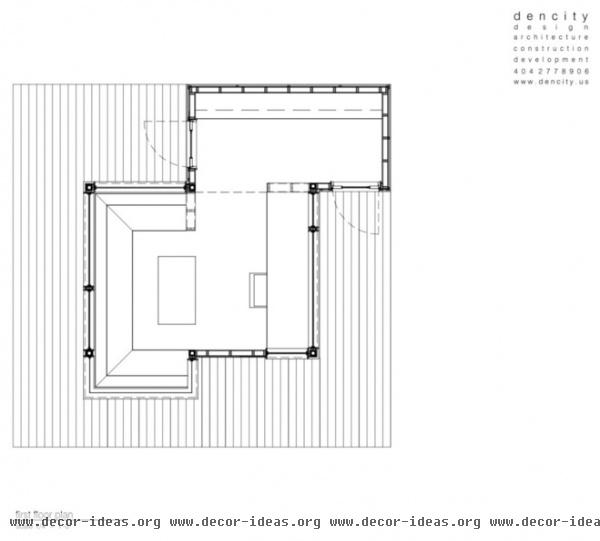
The 450-square-foot interior is divided into three zones: a glassed-in relaxation area, a more enclosed work area and a storage and display area at the entry.
Since the studio has no plumbing, it’s classified as an accessory structure, which made it easier to secure a building permit.
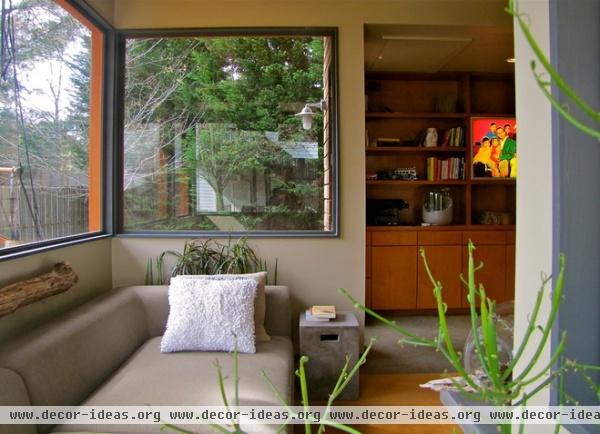
Windows surround the relaxation area, where Fier can read or meditate. His sons know they’re not supposed to enter unless they’re invited in, and wife Nicole is equally respectful. Maple cabinets in the entry hold books and family mementos.
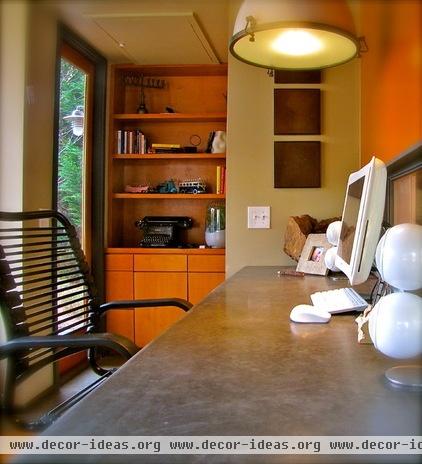
A cast-in-place concrete counter anchors the workstation and echoes the concrete floors. Russell limited the material palette, so the small space wouldn’t feel busy. The slot window behind the desk provides an outlook while minimizing distractions.
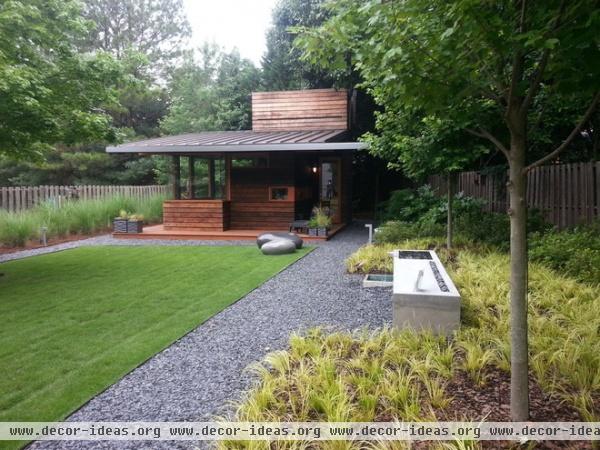
Core Landscape Group made the transition from the main house to the studio feel like a Zen journey. The crunch of gravel and gurgle of water add an aural element that’s augmented by a sinuous pair of concrete “stones” anchoring the lawn.
“Your mood changes from the time you leave the house to the time you get to the pavilion,” observes Russell, who extended the front gutter so it became both an archway and a water element, with its dangling rain chain at the end.
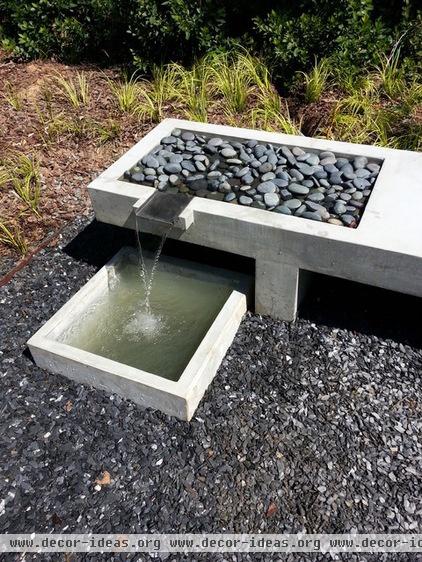
Midway through construction, the Fiers lost their 9-year-old daughter, Rachaeli, to Tay-Sachs disease. This combination bench and water feature stands as a memorial to her short but impactful life.
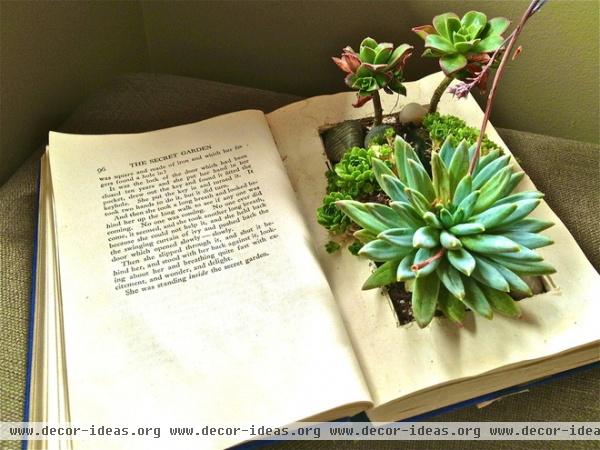
Inside the studio a miniature garden tucked inside an aptly titled book provides a reminder of the beauty that can spring from little spaces — and little people.
Related Articles Recommended












