Houzz Tour: A Peaceful Lakehouse Rises From the Rubble
The dream of a summer lake house seems to exist for a lot of us, perhaps planted by long-held family tradition, a beloved summer camp or nostalgic movies. The owner of this house on Lake Fairlee near Norwich, Vermont, had many great boyhood memories of hot summer days swimming in a lake — and maybe that’s why he bought the 1930s-era property sight unseen as a vacation home. Although he and his wife contacted Smith & Vansant Architects about remodeling the old house, they started using it right away, and the pine-tree-ringed site became an extended family gathering spot. But one night while they were not there, a violent storm sent two of those big trees crashing down into the house, making it uninhabitable — and that’s where the dream (and the planned remodel) took a dramatic turn.
Houzz at a Glance
Who lives here: This is a vacation home for a family of 4.
Location: Fairlee, Vermont
Size: 3,600 square feet (335 meters); 5 bedrooms, 3 bathrooms
Photography by Rob Karosis Photography
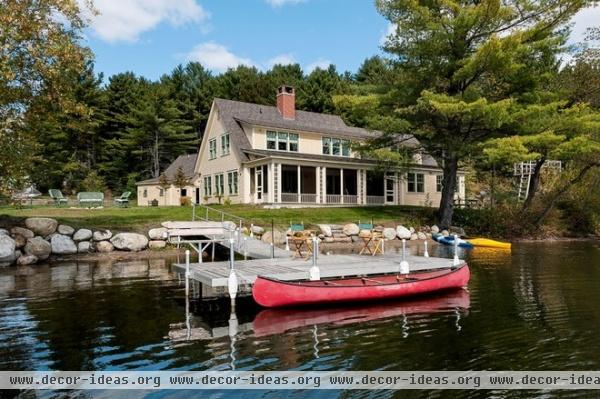
The family took the opportunity to rebuild the house, keeping all of the details and charm they loved while making it better suited to their needs. From the outside an observer would never guess this isn’t the original house — but inside, the structure is vastly improved and includes details that make many areas accessible for a family member who is in a wheelchair. “The original houses built on this lake were constructed inexpensively,” says architect Jason Gaddis. “The old house had no foundation or insulation. In fact, in the kitchen, you could see daylight through the cracks when you opened the cabinets.”
Yet the team worked hard to re-create the elements that worked, including a screened-in porch that faces the lake.
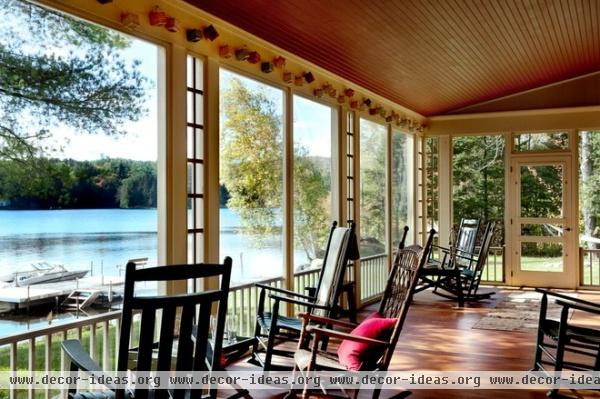
Gaddis calls the porch the hub of the house. “This is where the family gathers and where they get their fishing gear together,” he says. An eclectic group of rocking chairs allows family and friends to lean back and relax, protected from mosquitos by the screens. A beadboard ceiling makes the space look authentically vintage.
Fir floors appear throughout the whole house. “The existing house had fir floors, and the family loved them,” says Gaddis. “We were able to reuse some of those floors. The owner located fir wood that had been salvaged from a distillery and was being stored in boxcars in Washington State. He had it shipped to Vermont, and we used it for the rest of the floors and the wainscoting.”
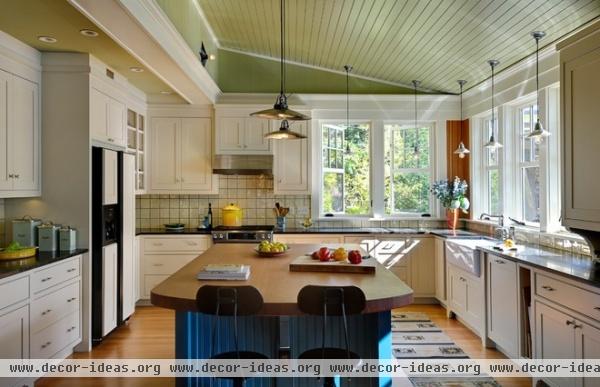
In the old house a kitchen, rudimentary by today’s standards, was at the front of the house. The architects moved it to the back of the house, alongside the porch. “The porch takes up two-thirds of the back of the house, and the kitchen makes up the last third,” says Gaddis. Elements such as a sloping beadboard ceiling (which mirrors the ceiling plane on the porch), vintage-style light fixtures, Shaker cabinet doors and a farmhouse sink make the modern kitchen feel appropriate for a home that takes its design cues from an earlier time.
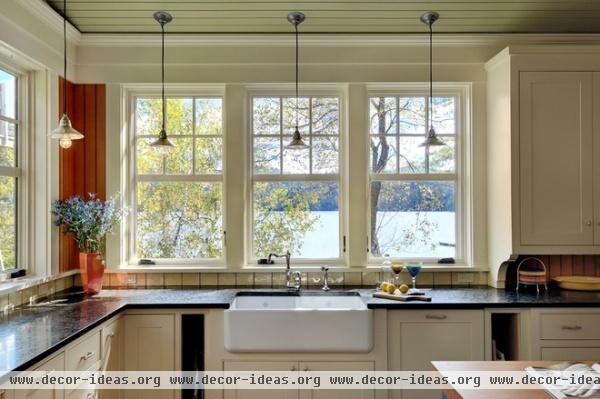
The new windows are in a six-over-one pattern — a style Gaddis says is common in the area. “We used traditional double-hung windows in most areas of the house,” he says. “But it’s a pain to lift and lower the sash over a countertop or a sink, so we used hinged windows here.”
Locating the kitchen in the back, next to the family focal point (the back porch), makes practical sense — but it also provides a peaceful water view from the kitchen sink.
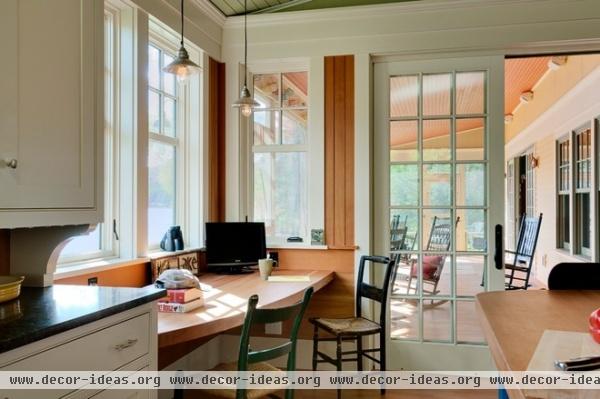
A low counter next to the porch makes eating in the kitchen comfortable for someone in a wheelchair — and makes a great breakfast spot for kids who want to look at the lake while eating their oatmeal. The handmade sign that reads “Lake” hung on the original house for years untold.
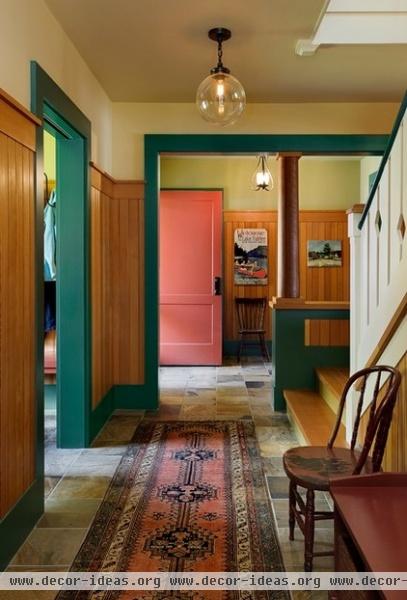
The front entry is tiled in slate, a practical nod to the fact that where you have a lake, there you will also find sandy feet and muddy shoes. “We made a path for people,” says Gaddis. “You can come in the front door [the red door shown open here], walk to the coatroom [the open portal to the left] and down the hall to the laundry without having to step on hardwood.”
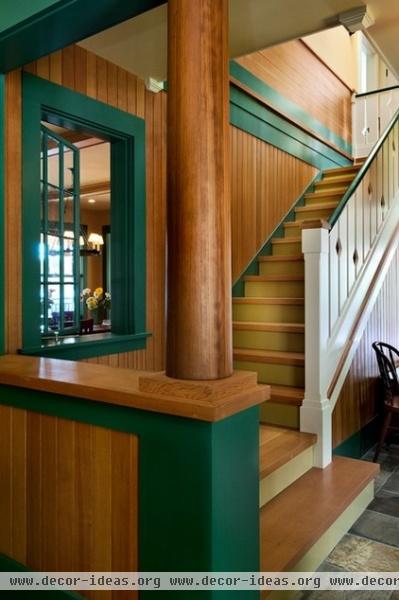
This pillar is not native to the site but likely came from nearby. “We found it at a local architectural salvage shop,” says Gaddis. “The owners loved its character.”
An interior window on the stairs lets light into the dining room.
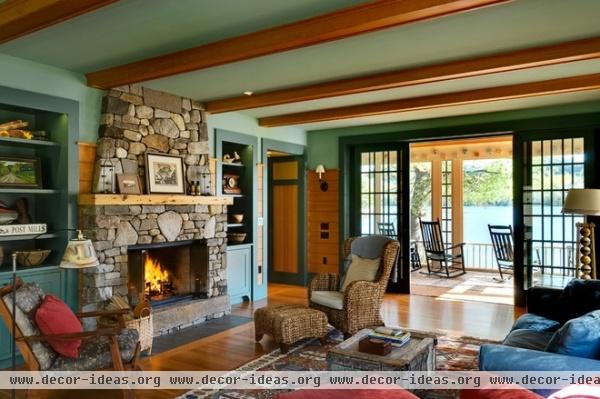
The old house had many sweet details, but its fireplace was not one of them. The new fireplace was crafted in a way that celebrates the natural stone. In the entry the wainscoting is composed of narrow, vertical boards. In this room it’s in wider, horizontal shiplap planks. Gaddis says that the orientation makes the room seem wider. Furnishings and colors that are in keeping with the period-style house were chosen by DPF Design in White River Junction, Vermont. The dark green was used in the old house, and the owner wanted to make it a key color in the new interior.
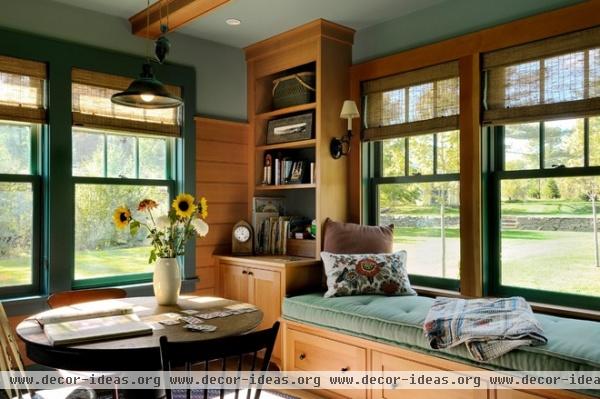
In the corner of the living room, a window seat looks over the lawn, while a well-lit game table stands at the ready to be used on rainy days or cold mornings.
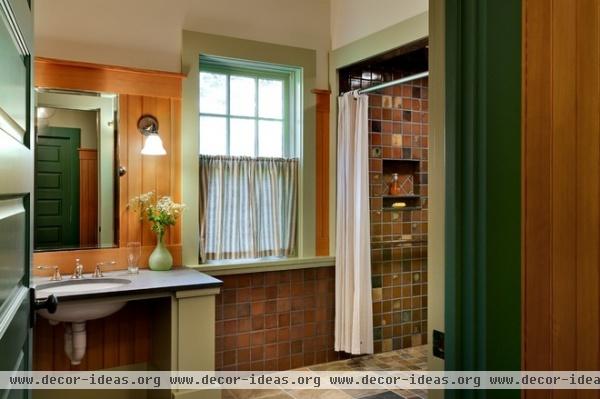
A bathroom on the lower level has a curbless shower and a low vanity — both are easy to use for someone in a wheelchair.
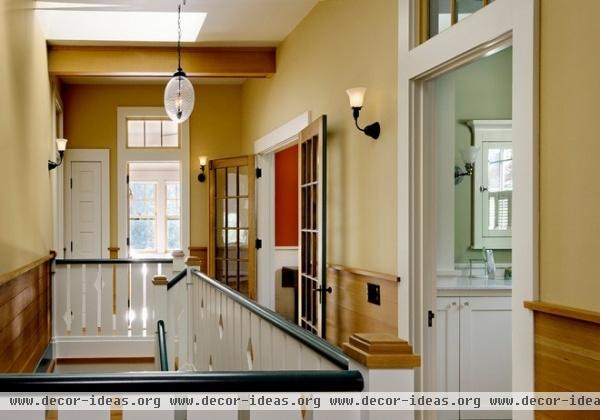
The stairs — with balusters done in a diamond pattern that would have been at home in the existing house — are topped by a skylight that brings daylight to the core of the house. Most of the bedroom and bathroom doors have transoms, which allow those rooms to share light from this area.
Double-mullioned glass doors were recovered from the previous house and used to front an upstairs office.
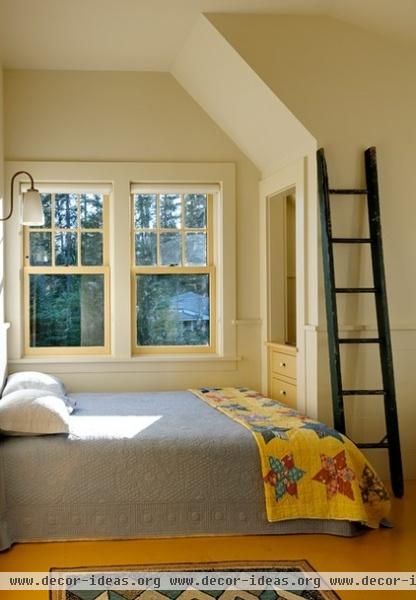
The bedrooms offer places to rest between swimming and fishing expeditions. They are small and simple, relying on built-ins for storage.
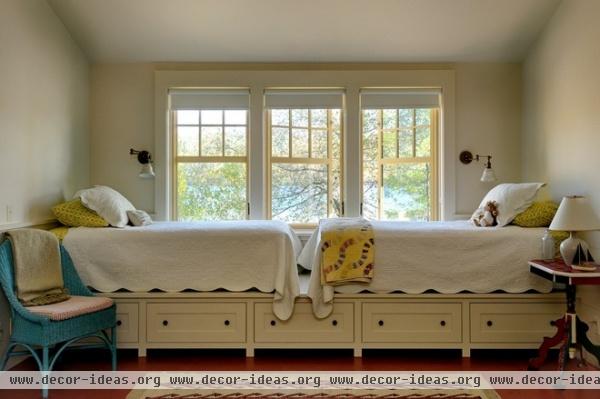
One bedroom is meant for the kids, and it’s outfitted with twin beds as well as these mattresses placed atop a storage platform. “The idea is that later, when the kids are grown, it could be used as a window seat,” says Gaddis. Until that day you can imagine the cousins whiling away the hours before sleep with whispers and giggles.
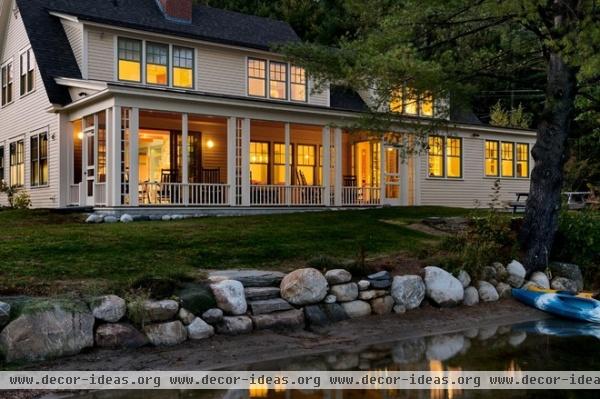
With the rise of a new home from the rubble, this owner’s dream finally came true, complete with a new generation of memories to be made.












