Must-Have Book: ‘A Field Guide to American Houses’
http://decor-ideas.org 04/21/2014 02:23 Decor Ideas
In the spring of 1984 I had just returned to my native Texas from a semester of study abroad. I had spent the previous four months living in the scenic Chianti countryside near Florence and traveling to numerous breathtaking Italian landmarks. I had seen Rome, Venice, Pompeii and Milan, among other less traveled roads. In a Houston bookstore, my enchanted perspective crystalized upon the discovery of A Field Guide to American Houses, by Virginia and Lee McAlester. The then-just-released book affirmed my passion for residential architecture and lovingly joined the pieces of the puzzle — the roots of American home design.
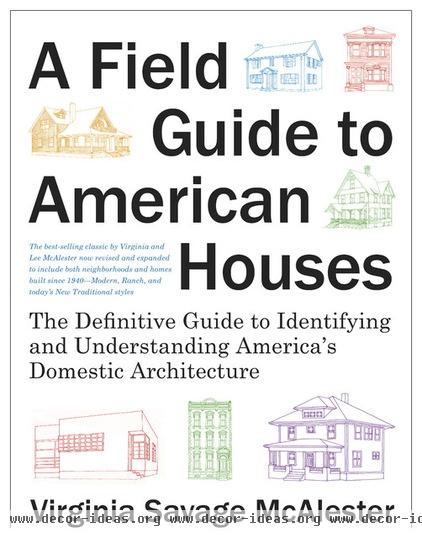
Shown: The second edition of A Field Guide to American Houses, by Virginia Savage McAlester (Knopf, 2013)
There, in astonishing explanation and detail, the authors had assembled drawings, details, diagrams and photos of almost every dwelling type ever built on North American soil. You could trace the path of ancient classical architecture I had seen in the previous months to the Greek-revival Texas governor’s mansion that I photographed for a senior studio project the following year. It also included an explanation of Spanish architecture’s convergence with Native American building techniques so familiar to me, with my Southwestern upbringing.
So when, earlier this year and three decades later, I gleefully discovered that Virginia Savage McAlester had released an updated and revised edition of this classic, I knew I would find a way to thank her and make it known what a phenomenal book is.
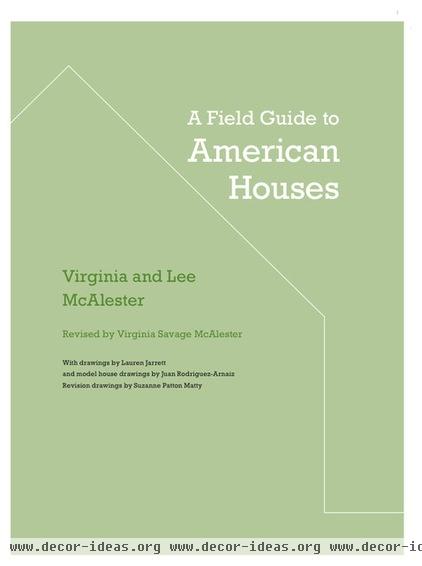
The first edition covered all American house styles through 1940 and provided a brief explanation of those, particularly modern, that developed in the mid-20th century. The passage of time has allowed McAlester to complete 20th-century coverage with significantly more information on styles that developed and proliferated after World War II.
She then stretches into the beginning of the 21st century with adept interpretations of current architectural trends. “After realizing that approximately eighty percent of American houses had been built since 1940, it seemed very important to bring the book right up to the present,” says McAlester.
The addition of a chapter on land development and neighborhood formation, as well as explanations of how bank lending and transportation systems influenced home building, further enrich this study. There is also a chapter that delves into green design and methods of prefabricated construction. With additional photos and explanations in original chapters, and new topics, the second edition is 300 pages longer than the first, coming in at 848. This is a not a book that you read straight through; it is one that you cherish and refer to year after year. Thank you, Virginia Savage McAlester. No doubt that my new copy, like my original, will also be dog-eared, coffee stained and losing its cover 30 years from now.
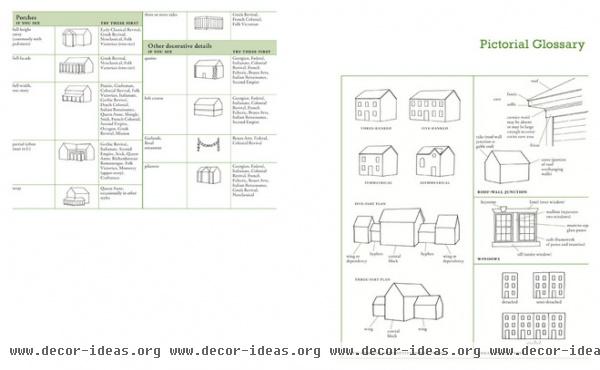
Identifying Architecture
Simple line drawings illustrate stylistic elements that aid in identifying the architecture of a given structure. Simply refer to this guide, and you will soon be the architectural historian in your neighborhood.
Significant to the study is the identification of five groups of historical precedent in which most residential U.S. architecture has its origins. They are:
Ancient classicalRenaissance classicalMedievalHispanicModernOnce you grasp this knowledge, you will be able to comprehend and identify various styles rather quickly and easily.
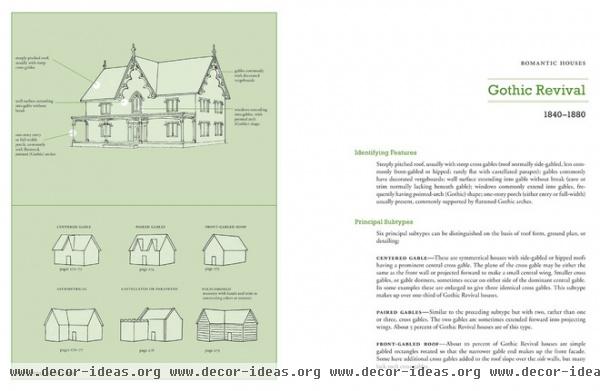
Chapters on specific styles begin with a generalized pictorial description with notes on common attributes, followed by diagrams of principal subtypes. The author first provides identifying features and then explains subtypes of that style. Variants and details follow, which explain what differences you can expect to find within that style. Occurrences indicate where you will likely find them, and the comments provide historical context and mention architects known for building in that genre.
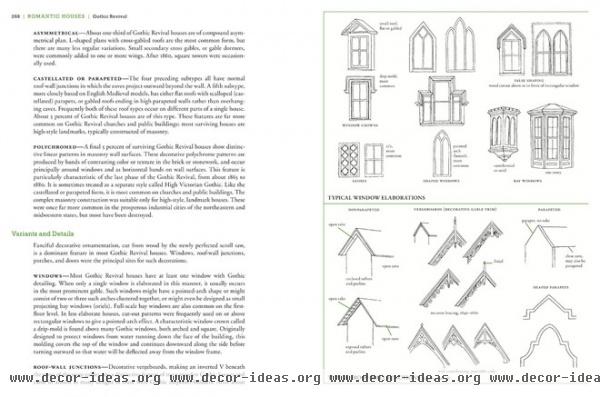
Detailed drawings and diagrams explain the eccentricities of the styles. The book covers this subject thoroughly based on extensive research. The information is clearly presented and logically arranged.
Interiors are excluded from this book. The complexity of the subject demands that attention be given to the overall aesthetic and bones of the architecture. This is about form, context, structure and influences on the fashion of domestic construction.
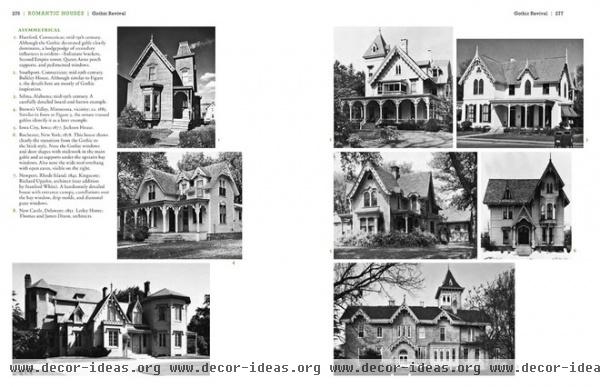
Black and white photos are included, with the dates of construction, locations and idiosyncrasies of each house. The author provides an unbiased assessment, focusing on the design elements that signify each style. She addresses and considers modest and grand examples across the country.

Author Virginia Savage McAlester, shown here, became interested in the preservation of historic homes while living in a neighborhood filled with exceptional examples of early-20th-century dwellings.
“I wrote it because in the 1970s, I was trying to save my own neighborhood — Swiss Avenue in Dallas — as a historic district,” she explains. “The first thing we were asked for was a historic survey, which required identifying architectural styles. I assumed there would be a book like the field guides to birds, but there wasn’t. All I could find were books about great landmark houses such as those in Newport, Rhode Island, or New York City’s Upper East Side.”
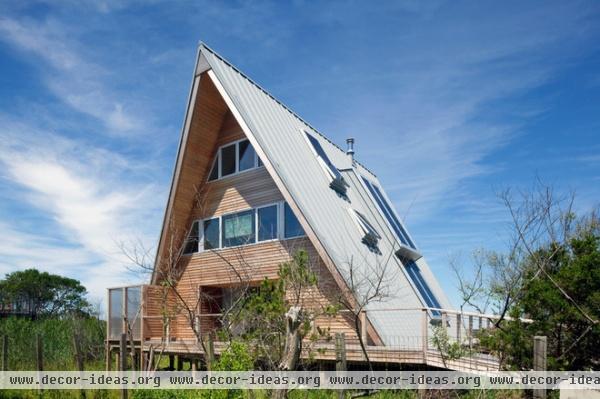
Examples of Styles
A-frame
Inclusions in the original and new book range from from A-frames to tepees to mobile homes, as well as homes by famous architects for famous clients. Especially intriguing are the second edition’s final chapters on the “Millennium Mansion,” new traditional, and American vernacular. Spanish eclectic identification has been replaced with Spanish revival, and Adam with federal, and there is a new chapter dedicated to manufactured housing. McAlester astutely weaves the intricacies of residential architecture through time, always grounding her study in confident analysis.
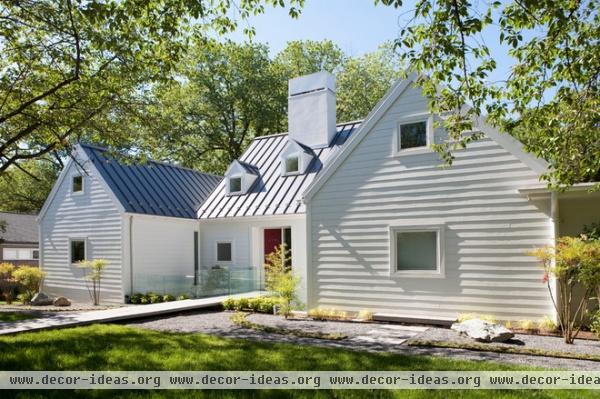
American Vernacular
McAlester explores in great detail the American vernacular in the new edition. You can call it farmhouse, log cabin or contemporary shed as well. Any regional influence that inspires style, such as the architecture of Santa Barbara, California, or Seaside, Florida, is rooted in its vernacular.
Architect Hugh Newell Jacobsen uses vernacular inspiration for his designs, like this one. Primary forms in blockish arrangements create handsome and confident silhouettes. The materials reflect local custom but are executed in refined and precise fashion.
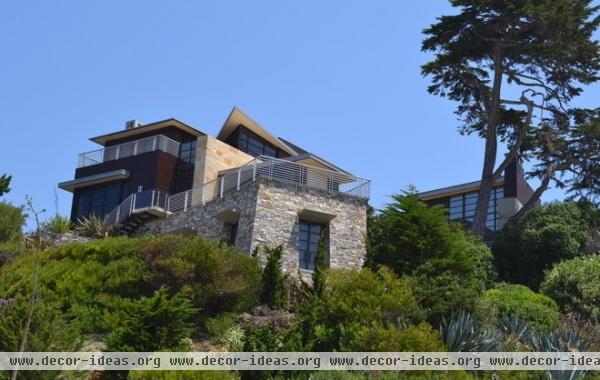
Slightly Askew
A cousin of deconstructivism, the slightly askew style challenges rectilinear plans with rooms placed at slightly different angles. This trend can be attributed to CAD and architects’ ability to more precisely define elements at varying positions, McAlester writes.
Entirely new chapters examine the most recent trends in residential architecture. Categories of 21st-century modern include slightly askew as well as segmental vaults and découpage.
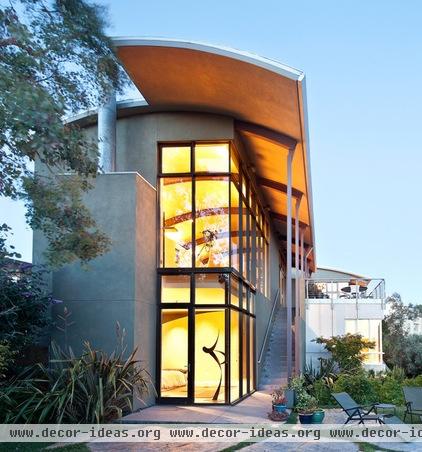
Segmental Vaults
Rectilinear modern houses get highly contrasting rounded roof forms in the segmental vault style. This type is rarer than others. You can find examples in upscale neighborhoods where each house is unique. In most cases architects have designed them for themselves and their more avant-garde clients.
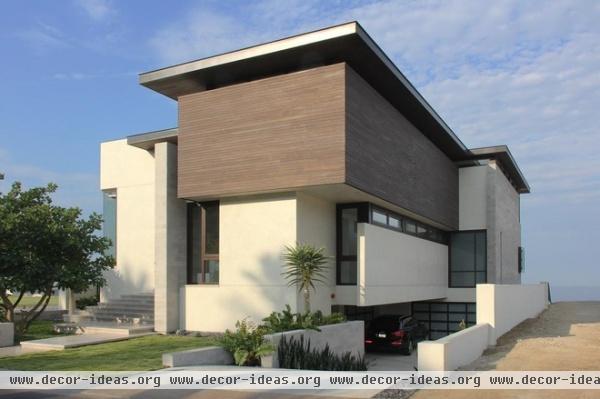
Découpage
Once you recognize the découpage style, you will see that it’s quite common in 21st-century modern architecture. Forms are wrapped in different materials with planes offset to emphasize floors and the functions of spaces. McAlester explains that an abundance of finishes available to contemporary architects created this style and is encouraging this trend.
Here dark stained horizontal wood plank siding sharply contrasts light gray limestone and cream-colored stucco.
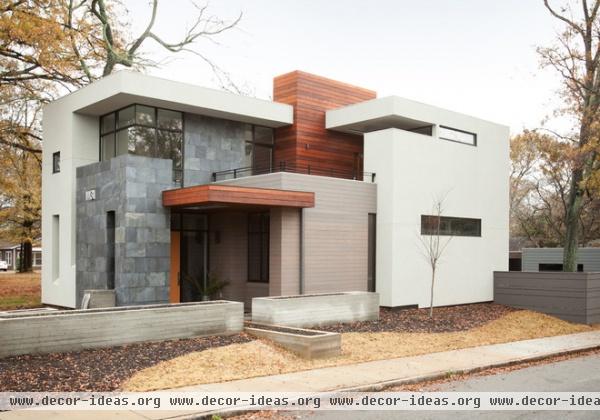
This example of découpage style combines slate tiles, stucco, two colors of horizontal plank siding and exposed concrete planters.
More: Explore the roots of your home’s style
Related Articles Recommended












