Houzz Tour: A Metaphor and 18 Bikes Inspire a Modern House
Can a house convey human feeling through its design? Architect Lisa Chadbourne thinks so. Her Seattle firm makes a point to get to know clients to create a home that’s not only functional, but also expresses a more personal, albeit abstract, representation of the individuals who live there.
To do that she uses a lengthy form that asks practical questions, but also “random, Mad Libs–style ones as well,” says Chadbourne, of Chadbourne + Doss Architects. When building a new house for Martin and Shelley Criminale, she used the questionnaire to learn that Martin needed practical space to store and work on his 18 bicycles, and cozy spaces where Shelley could get some reading done. But she also learned a lot from asking them to complete statements like, “If our house were a country, it’d be … ”
Houzz at a Glance
Who lives here: Martin and Shelley Criminale
Location: Mount Baker neighborhood of Seattle
Size: 2,400 square feet (223 square meters); 3 bedrooms, 2 bathrooms
Cost: $230 per square foot
Photography by Benjamin Benschneider
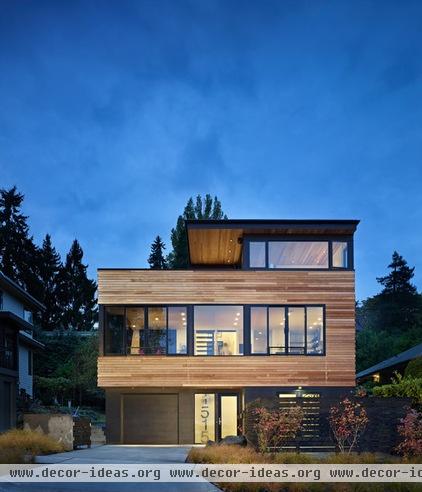
If your house were a country, what would it be? Martin and Shelley’s answer was Iceland, so Chadbourne expressed feelings and images of the country in their new house. “We were looking for a metaphor to inspire us,” Chadbourne says. “Iceland is a stark, volcanic landscape that’s full of natural beauty. We took that to heart, with blacks and whites and natural woods that will weather over time.”
As with most places, the higher you go, the better the views in this Seattle neighborhood. To make the most of vistas toward Lake Washington, Mount Baker and Mount Rainier, Chadbourne basically arranged the home from the top down. The master bedroom sits on the third level, with a rooftop deck. The kitchen, dining room, living room and guest bedroom stretch throughout the cedar box on the second level, and the garage, guest bedroom and cycle shop occupy the ground level.
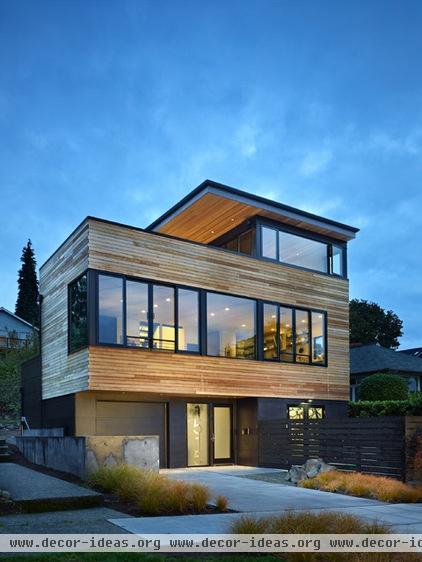
The Criminales’ budget also drove many of the design decisions. “We knew we didn’t want to use amazing materials on the whole house,” she says. “So we wanted to choose where the nicer materials were, then let some of the building be background materials.”
For example, the exterior is mostly cost-conscious fiber cement siding painted black, which recedes into the background to let the cedar-sided box become more prominent. “It was about creating a hierarchy of materials,” Chadbourne says.
Chadbourne’s firm also did the landscaping, opting for something that wouldn’t require the Criminales to do a lot of yard work.
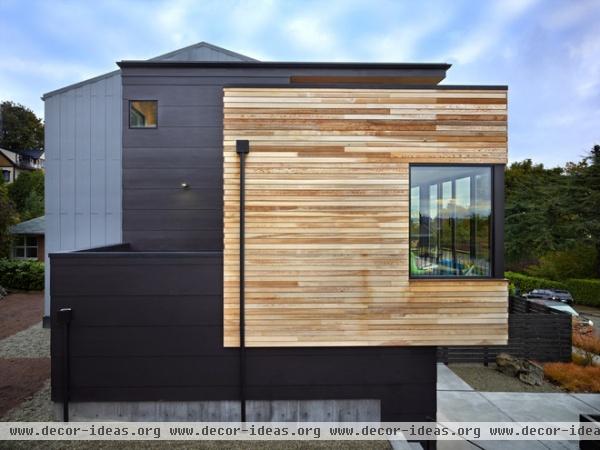
Chadbourne says that the arrangement of the rooms and the form of the house came organically. The cedar box living space is punched out to get as close to the view as possible, and to create an overhang for the entry.
The corner window affords views of Mount Rainier for someone sitting in the reading nook near the fireplace. “The view is really pretty stunning there,” she says.
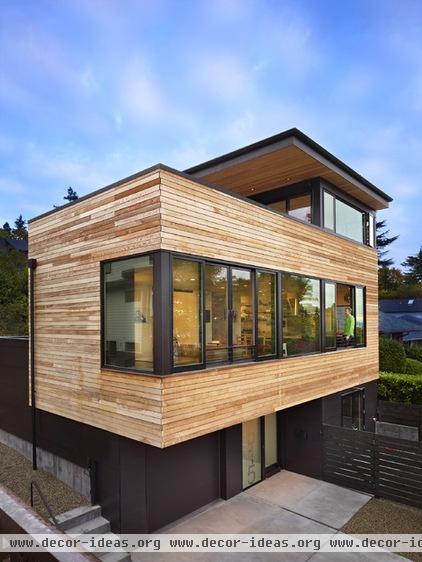
The open windows are actually sliding glass doors that Chadbourne pushed to the ceiling to raise off the floor. “They fully open to give a sense of being outdoors, while a tiny railing keeps you from falling out,” she says.
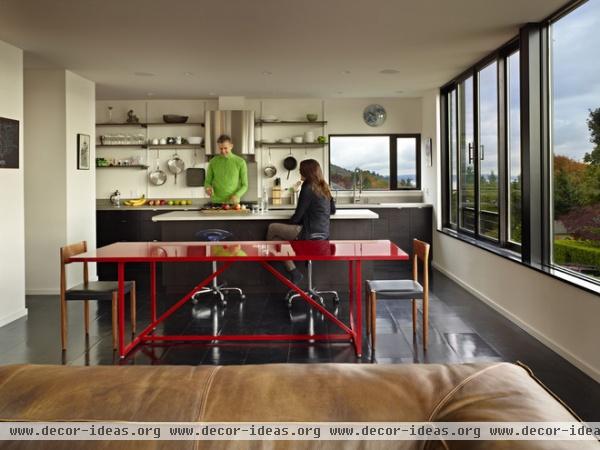
Chadbourne also channeled her clients’ feelings through another means. Shelley gave Chadbourne multiple vials of perfume, each with a written narrative about what the scents mean to her and what they could mean in a house. One scent had a machine-like character to it, almost metallic and leathery, that Chadbourne represented in the house with industrial materials, like the stainless steel countertops in the kitchen. “Some clients give us CDs of music to design by; others send us sets of images,” Chadbourne says.
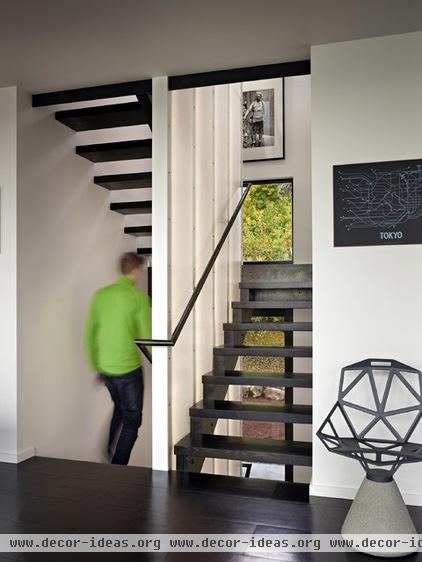
An LED-illuminated translucent wall separates the stair runs. “It’s like a giant nightlight,” Chadbourne says. “It’s the iceberg in the house that goes back to that idea of Iceland.”
The floors are asphalt plank that Chadbourne says isn’t available anymore. “It was used in post office sorting rooms, mostly,” she says. “It was one of our favorite products.”
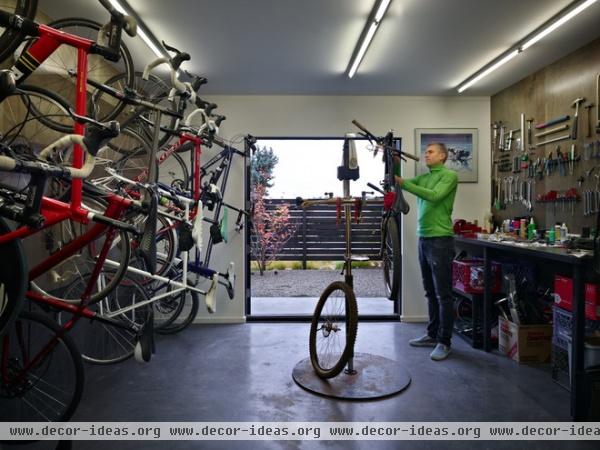
Martin, who works in information technology, is an avid cyclist and needed a place where he could work on his 18 bikes. “It was different from anything we’d done before, so we were excited,” Chadbourne says.
The bike shop has radiant floor heating, so Martin can hang out in there and tinker comfortably. The space opens to a work yard too, where he can use a hot and cold spigot to rinse his bikes after riding.
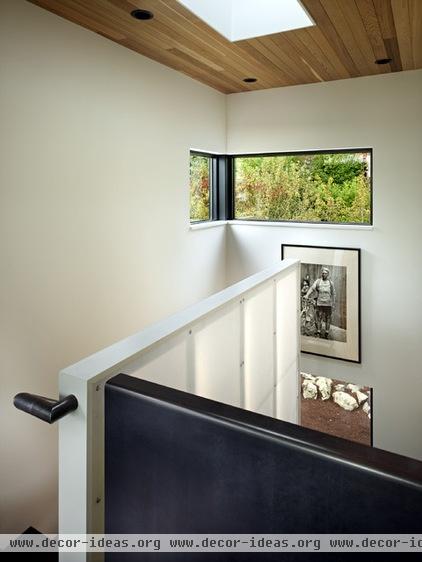
High windows and a skylight on the stair landing send light down into all levels of the home.
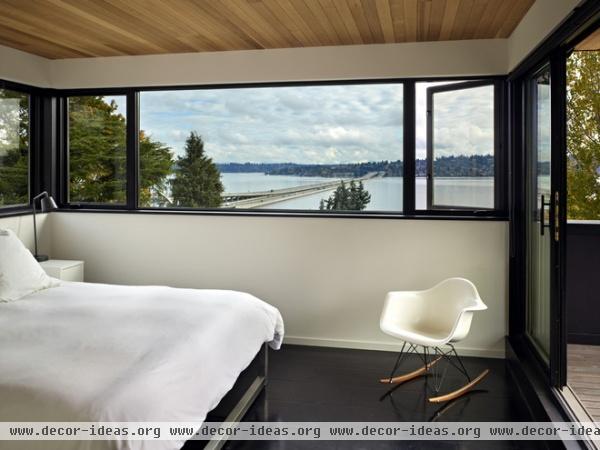
Wraparound windows in the master bedroom take advantage of views toward Lake Washington, Mount Baker and Mount Rainier.
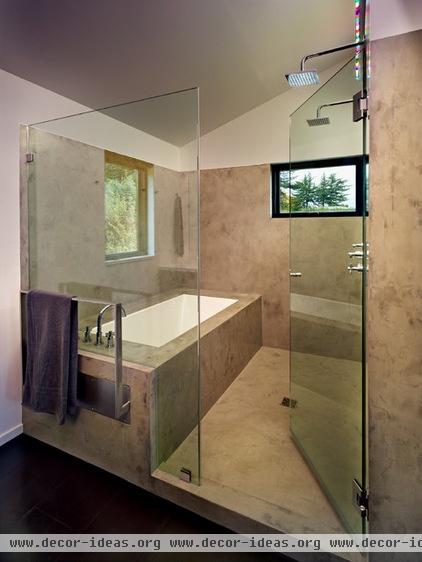
Chadbourne enclosed the shower and tub to save space. It’s covered in Milestone, an acrylic cement product. “It’s a troweled material like waterproof plaster,” she says. “We like it a lot because it’s seamless. There are no grout lines to worry about.”
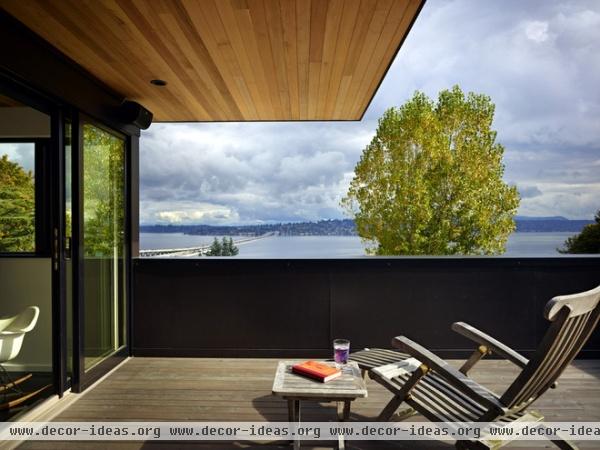
A large overhang on the rooftop deck lets Shelley read there even when it’s raining, which it does often. The couple likes to sleep out here in the summer.












