Houzz Tour: A Toronto Home Comes Back From the Brink
When interior designer Stephane Chamard moved from Paris to Toronto for his husband, Philippe, it was an act of love. When he took on the renovation of an old home in Toronto that had been abandoned for more than 30 years, it was a labor of love. “When we saw it, it hadn’t been lived in for a very long time. It didn’t have a functioning kitchen or bathroom,” says Chamard. “People had been squatting in it for years, and it may have been a crack house at some point.”
But what lay underneath the decades of accumulated grime was remarkable enough for them to put in the winning offer: original moldings and hardware, along with wide hallways and rooms that reminded the designer of his home country. “The fact that it had not been lived in for so long was both a curse and a blessing,” he says. “It was a curse because it was in such bad shape. It was a blessing because a lot of turn-of-the-century details were still there.”
Houzz at a Glance
Who lives here: Stephane Chamard and his husband, Philippe
Location: Toronto
Size: 4,000 square feet (372 meters); 4 bedrooms, 2 bathrooms
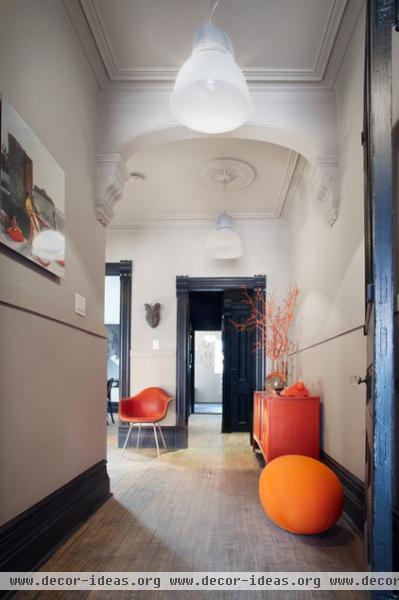
The entry hall announces Chamard’s intention: to present a blend of old and new in a black and white palette with orange and red accents. He painted the walls, crown molding and wall molding an almost-white gray, and did the doors and baseboards in black.
“The doors had been painted with many coats of paint; the last coat was an ugly brown,” he says. “I knew it would be a lot of work, time and expense to refinish them. At this point I was so tired, I thought, ‘What the hell, I’ll just make them black!’”
Modern light fixtures hang from traditional ceiling medallions. “I love to mix the old and new, and we did this throughout the house,” Chamard says. “There were a couple of medallions that were damaged, but luckily I found some extras in the basement.”
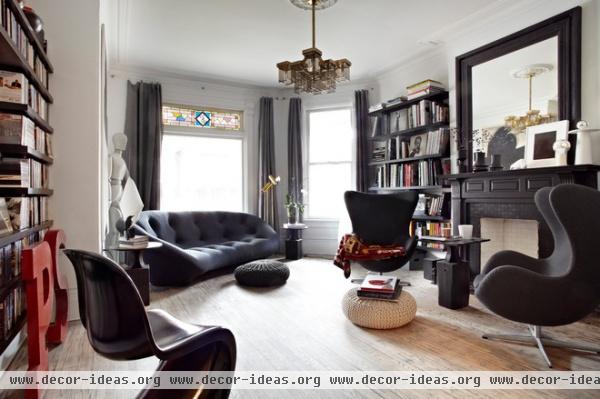
The designer’s luck extended to the floors. “They were finished with a very ugly brown varnish,” he says. “We were having them stripped, and at one point when I checked the project, I cried out, ‘Stop! That’s it!’ The workmen had uncovered the perfect color. We never put on another coat of varnish. We oiled them, and we were done.”
The living room is furnished with iconic modern pieces. The designer added bookcases around the room.
Egg Chairs: Arne Jacobsen; sofa: Ploum, Ligne Roset
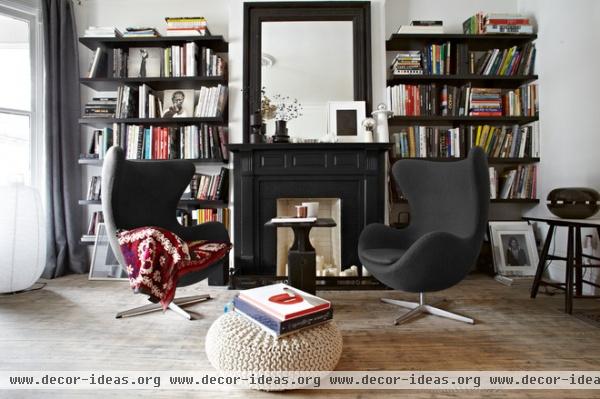
Although the fireplace was functional, the designer opted for candles over logs. “We don’t like cleaning up after a fire,” Chamard says. “This is much easier.”
He created the small, black occasional tables (there are three in the room) using wood he discovered in the basement.
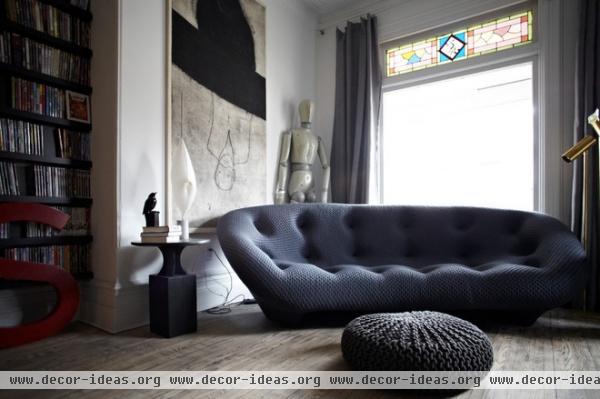
A mannequin, just one in Chamard’s collection, acts as a sentry behind the sofa. The delicately patterned stained glass windows have survived years of rough use.
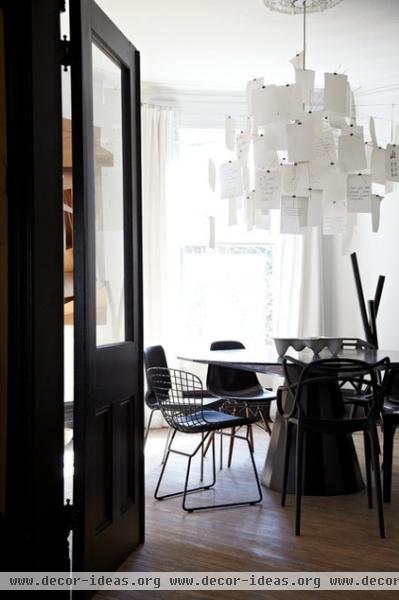
The dining room was on the small side, and Chamard designed a round table to fit it.
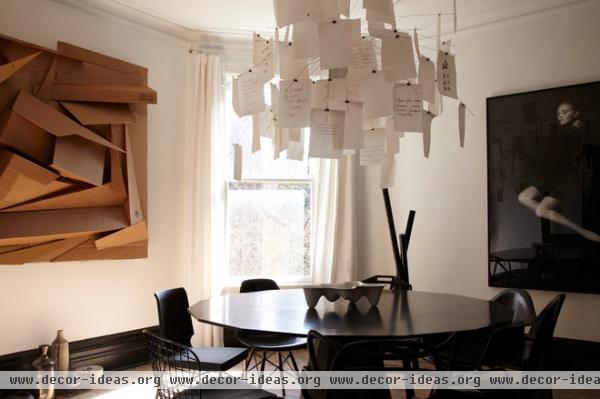
The room also had a lot of windows and doors, making it hard to furnish. “I chose the Zettel’z chandelier by Ingo Maurer,” he says. “It is large, and it fills up the room impressively. We asked our guests to write notes and used them in the fixture.”
With a lean art budget, Chamard created his own. He cropped off a film poster featuring Faye Dunaway and painted over the words for a dramatic effect (right). Inspired by a piece of cardboard art he spotted on the cover of the New York Times magazine, he crafted his own (left). He made the piece with a box cutter and several moving and Ikea boxes.
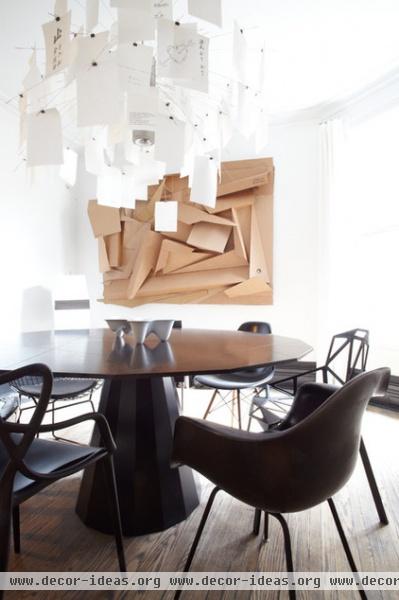
The eclectic group of black chairs was a happy accident. When the designer brought home several chairs to try in the room, he and Philippe decided they preferred to have one of each rather than a matching set of eight.
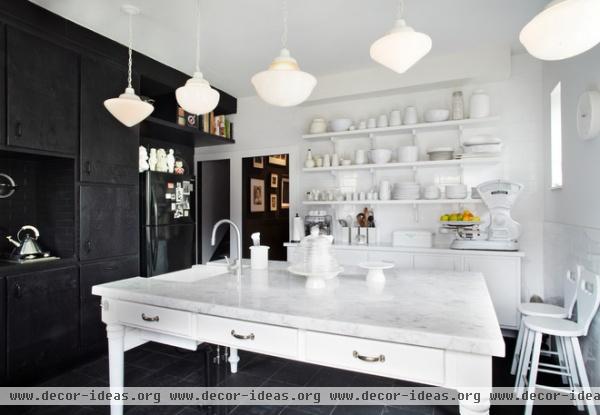
The kitchen is inspired by Chamard’s grandmother’s cooking space in France. “It’s like a French kitchen in that there’s a large table at the center for working and eating,” he says. The table is topped by four vintage light fixtures he found at flea markets. He refurbished them and painted their gold-toned chains white.
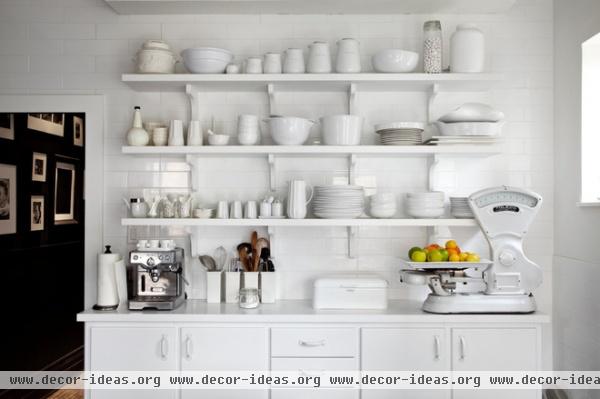
The white wall is covered mainly with open shelves. For drama, and because he couldn’t decide where to end, Chamard covered the wall with tile from countertop to ceiling.
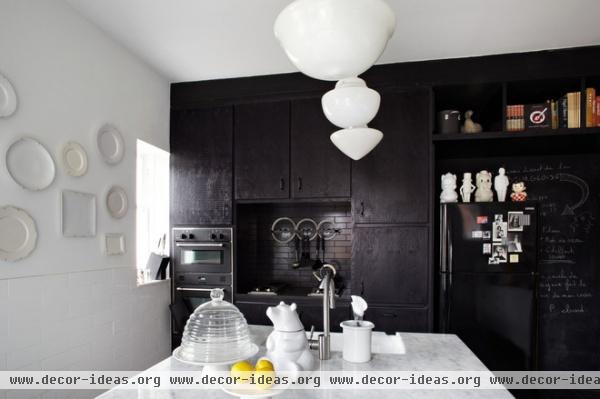
The black wall is mostly closed and holds the appliances. Chamard covered the wall around the refrigerator with chalkboard paint, as the couple finds it the best place to leave notes to each other.
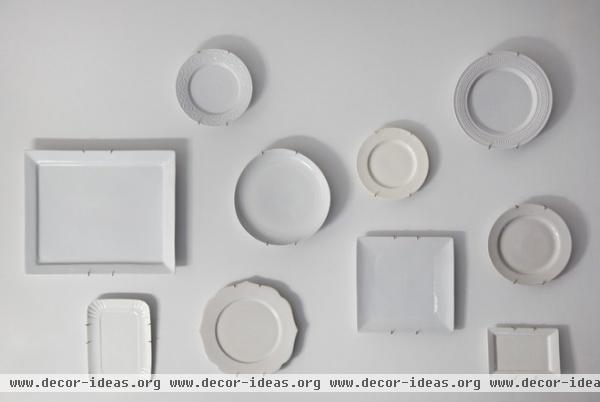
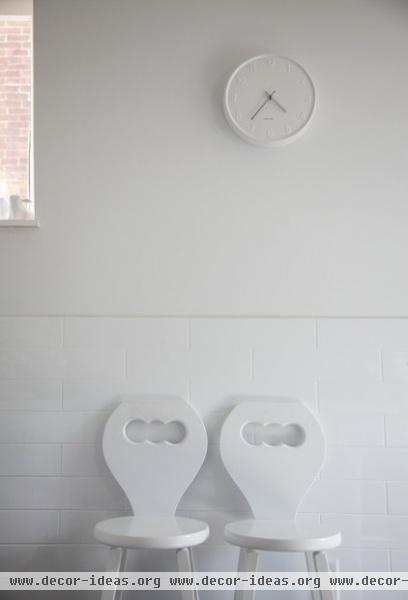
A mix of old and new plates — the majority inexpensive new pieces — make up a wall assemblage.
The charming bar stools were another chance find and got repainted. “Most of the furniture was found at flea markets,” Chamard says.
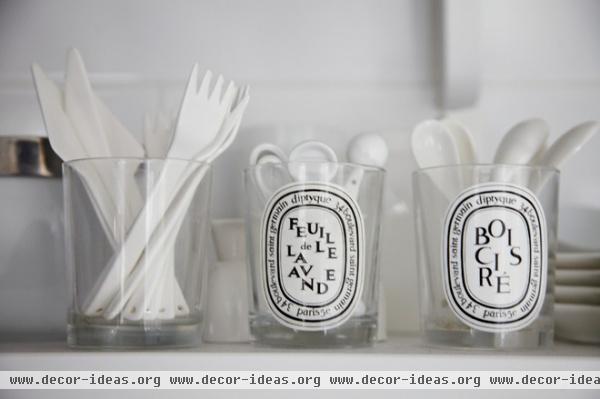
Used Diptyque candle containers fit with the color scheme, so they were repurposed as cutlery holders.
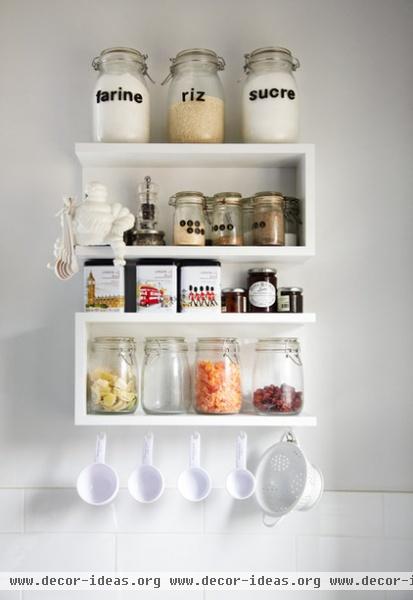
All of the cabinetry was custom designed by Chamard, including these little open shelves that hold spices and everyday staples.
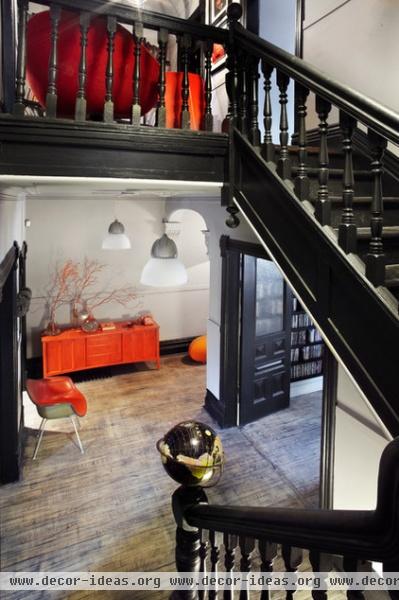
When the house was built, its newel post was likely topped by a bronze sculpture wired to serve as a light fixture. It was long gone, so Stephane replaced it with a black globe. “In architecture everything is planned out carefully,” he says. “In interior design, decoration is also planned, but there’s a lot of room for spontaneous inspiration. This was a spur-of-the moment decision.”
Newel Posts Past and Present
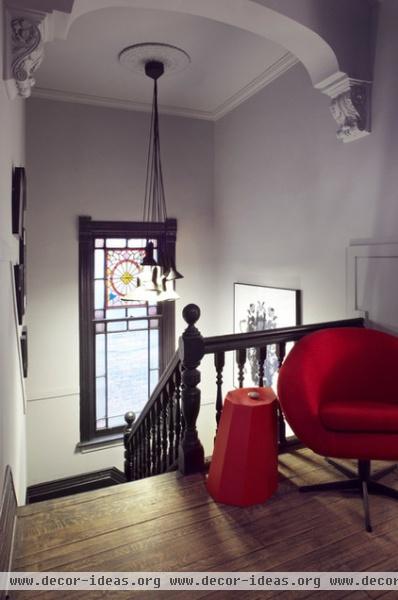
A large landing outfitted with red furniture acts as a library. “Red works beautifully with black and white and makes a great contrast,” Chamard says.
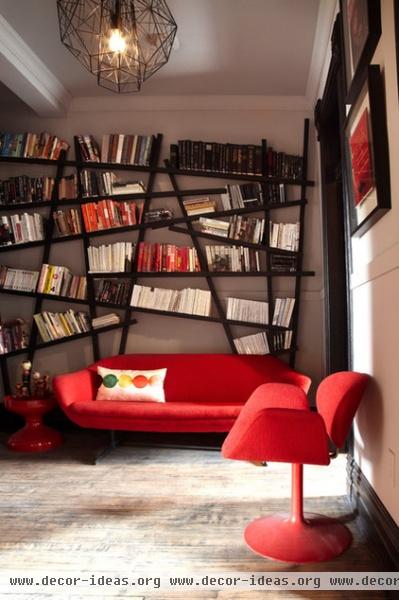
After seeing expensive asymmetrical shelving, Chamard made his own from 2-by-4s. “It’s much more interesting than regular shelves,” he says.
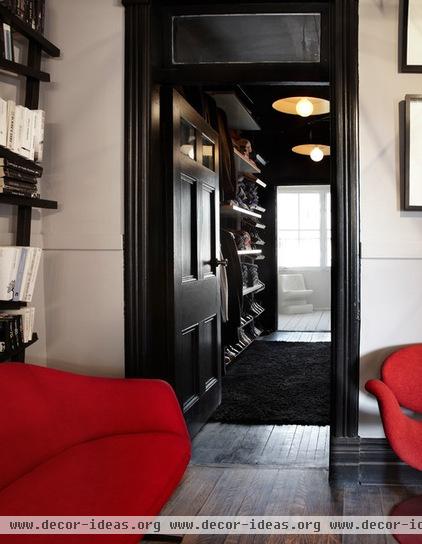
A hall leading to a tiny room is outfitted as a walk-in closet.
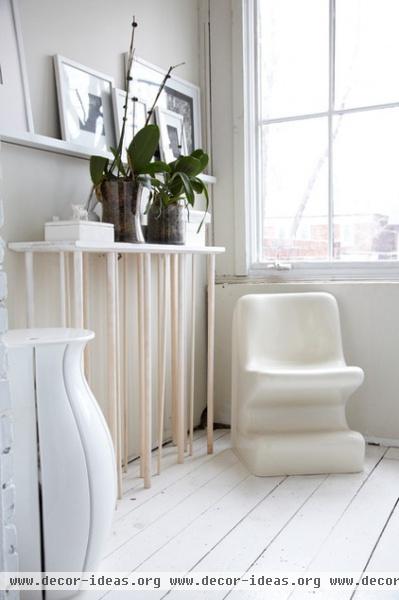
“We use the tiny room at the end as a dressing area,” says Chamard.
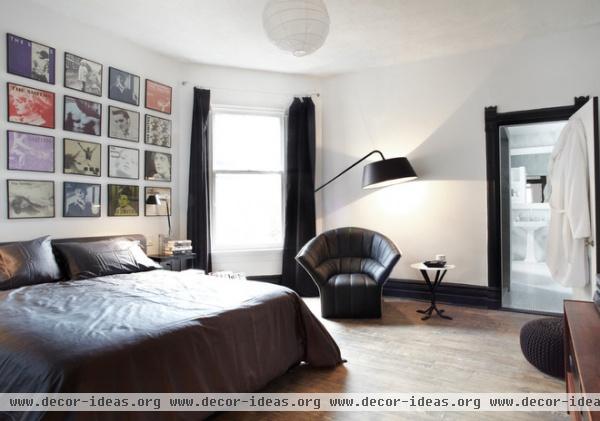
The master bedroom is decorated with framed albums from The Smiths, one of Philippe’s favorite bands.
Album frames: Urban Outfitters; chair: Moel, Ligne Roset
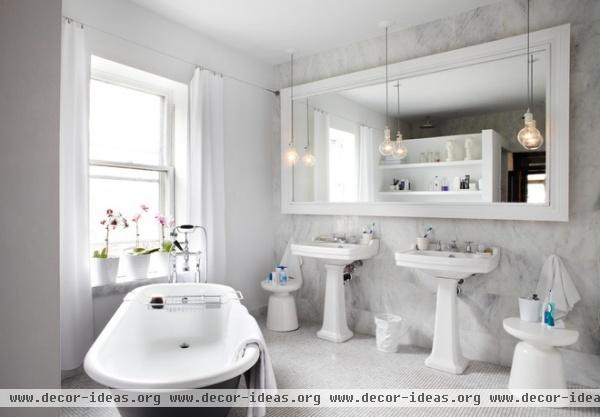
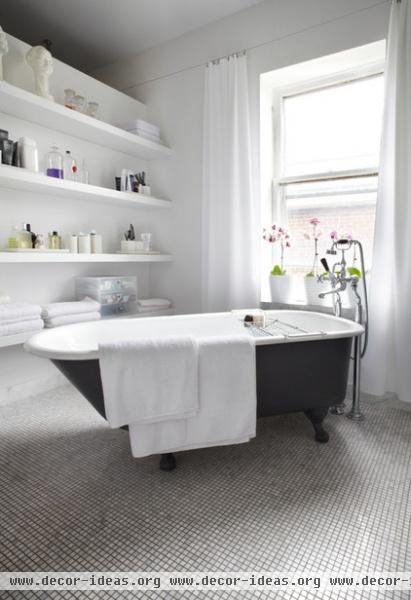
An adjacent room was converted to the master bathroom. “The tub was there, and we refinished it,” says Chamard. He installed two pedestal sinks for a period look. Two occasional tables make up for the lack of a countertop. The sinks are topped with an oversize mirror, making the room appear larger.
By putting the tub at an angle, he captured the best view through the window. An open shelving unit provides storage.
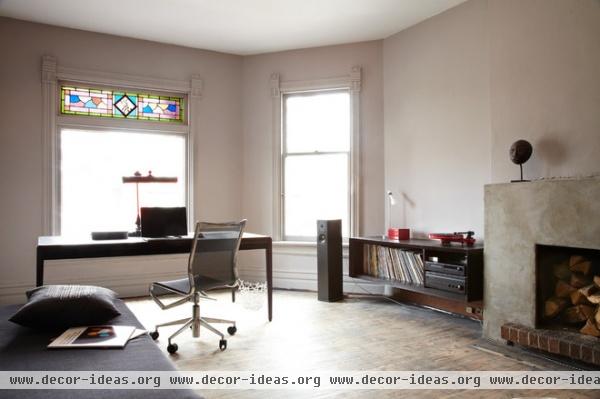
Another bedroom became the office. A fireplace in this room was so damaged, it was beyond repair. After removing the ruined masonry and mantel, the owners decided to leave the bare concrete for a modern look.
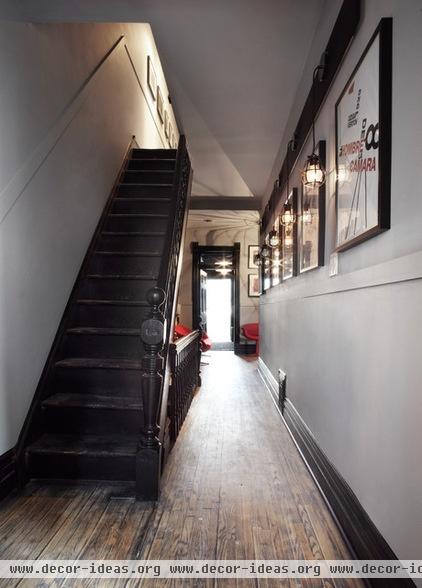
A hallway leading to the staircase to the third floor is decorated with framed Argentinian movie posters and a light fixture made from utility lights enclosed in plastic cages. “This is one of those sudden inspiration things,” says Chamard. “I needed lights; these were inexpensive — done.”
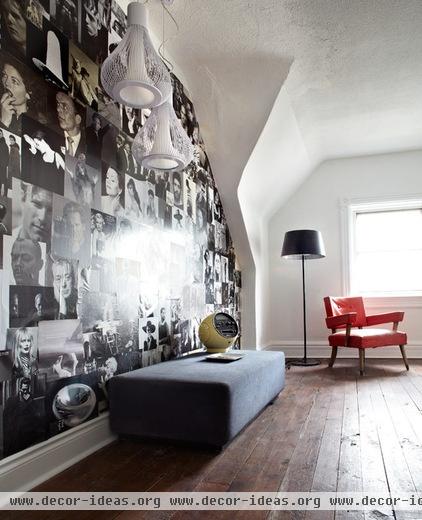
One of the guest bedrooms received a similar cost-effective, big-impact treatment. A wall is covered with black and white photos from magazines. “They are simply glued on,” says Chamard. “I learned that if I glued them, they would bubble. When that happened, I pricked the bubbles to release the air and then decoupaged over the entire wall.”
He and Philippe are now working on their dream house (beginning another love story). Check out their temporary digs to see how many of these pieces were repurposed to work there.












