Houzz Tour: A Modern Art Showcase in the Hamptons
http://decor-ideas.org 04/17/2014 03:23 Decor Ideas
Interior designer Alice Black enjoyed working on this house so much, she would love to have another project like it. In many ways, she says, the large house is typical of what you would see in the Hamptons — shorthand for dark ebony floors, white walls, natural grass floor coverings and windows absent of drapery. But what makes it different are the personal touches — modern art and other collections.
Houzz at a Glance
Location: The Hamptons, on New York’s Long Island
Size: 5 bedrooms, 7 bathrooms
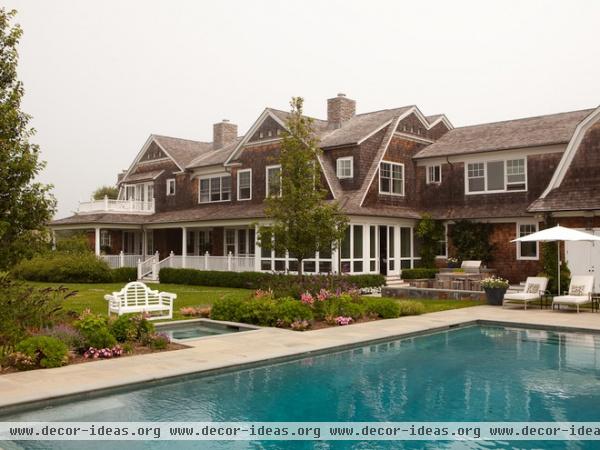
The house, new construction designed by architect Sean Mulligan of STM Design, has a traditional gambrel roof style and shingles that are often seen in the neighborhood.
“The house is ringed by hedges of blue hydrangeas,” says Black. “The salt air makes them very blue, and it’s perfect, because the owner is crazy for the color.”
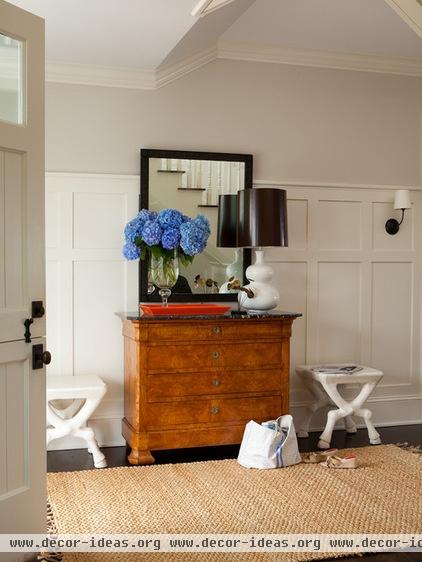
When they are in season, the blue hydrangeas decorate the home’s entry. An antique chest is between two of late designer John Dickinson’s hoofed tables.
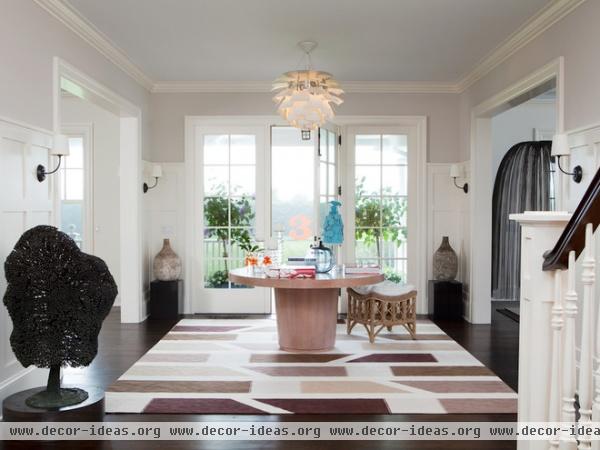
The entry is also furnished with a round table that serves as overflow seating during large parties. “I designed the rug to mimic the abstract shapes in some of their art,” says Black.
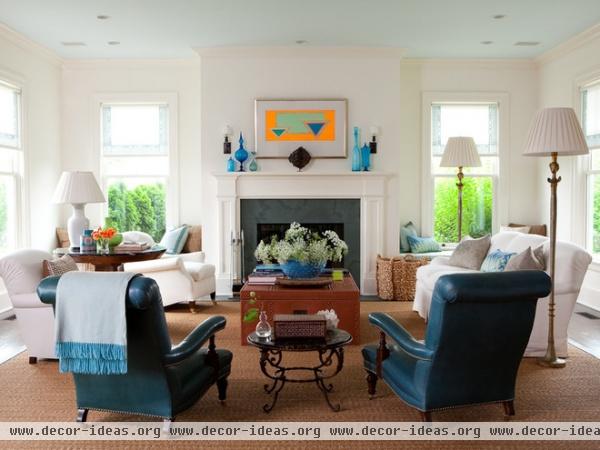
Looking into the living room, you can see the Frank Stella artwork above the mantel that provided some of the geometric inspiration.
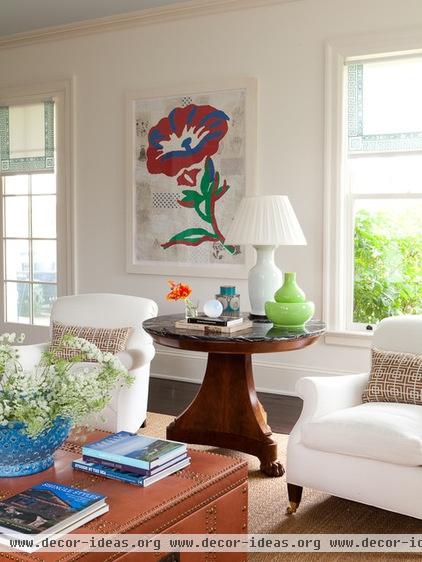
The couple who lives here already owned the classic occasional tables, but Black designed a new coffee table to be uniquely personal to them. “I was inspired by the look of an old leather traveling trunk,” she says. “The nailhead design mimics the straps and trim you would see on such a trunk, but they also form the owners’ initials.”
Art: Donald Baechler
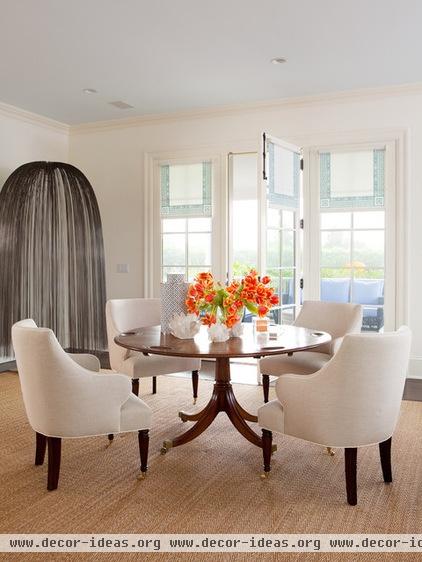
At the back of the room, comfy chairs surround a game table. “The husband hosts poker nights,” says Black. “I imagine that after the game, they move to the living room.” Harry Bertoia’s wire “Willow” sculpture stands in the corner, monitoring the play.
Because the sun can blast into this room at certain times of the day, the designer installed roller blinds on the French windows. She selected them because they are the least obtrusive window covering, but she had a silkscreen design added, making them look almost like traditional linens.
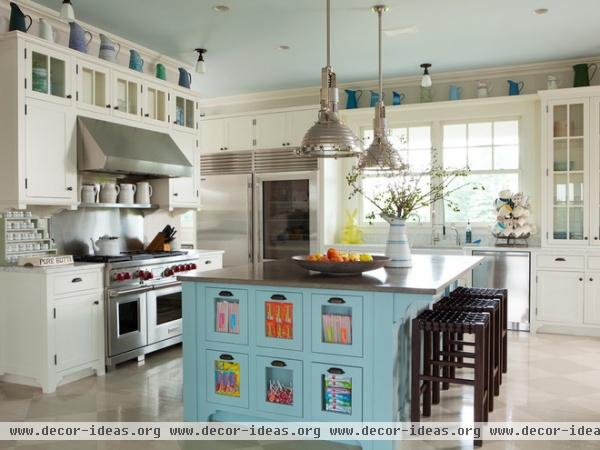
The kitchen was designed around the owner’s large collection of metal pitchers (around 90). They line the upper cabinets.
Two college-age sons and their friends often enjoy a snack while hanging out around the pool, so the shallow tip-out drawers (they are about 6 inches deep) are stocked with their favorite treats. The colorful packaging makes a quilt-like pattern.
Because of the room’s size and high ceiling, the designer chose large (24-inch-diameter) industrial-style lights for over the island.
Light fixtures: Urban Archeology
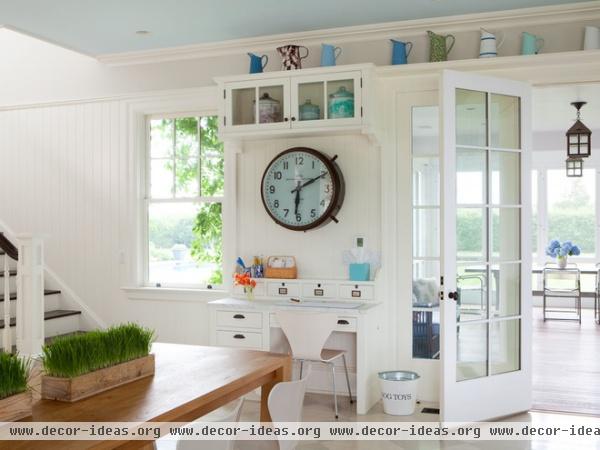
A similarly scaled antique clock hangs above the kitchen desk. “Its size adds gravitas to the room,” Black says. “A smaller clock wouldn’t be right.”
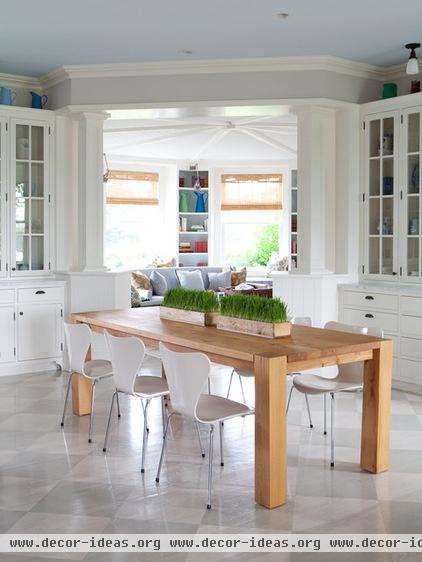
A long table is at one end of the kitchen. “This is a family that enjoys gathering at the table and entertaining. There are several places to do that,” says Black.
In this room and the adjoining family room, the designer had the floor bleached and stenciled with an oversize diamond print as a twist on tradition.
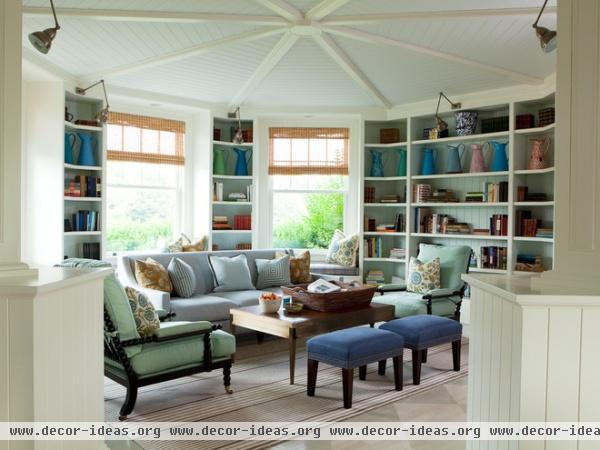
The pitchers continue on the shelves of the circular family room, which is topped by a light blue ceiling.
Rug: Dash & Albert Rug Company
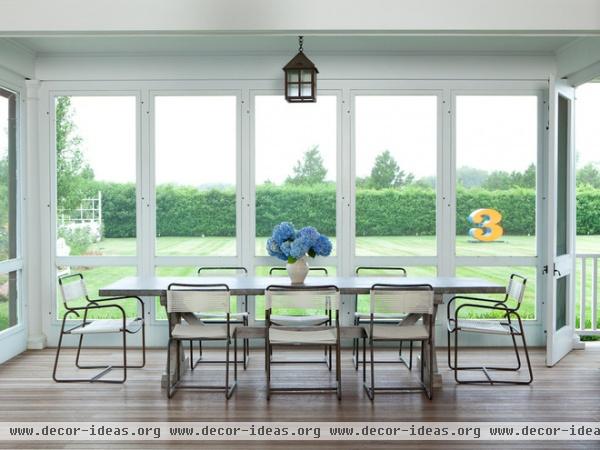
The kitchen also opens up to a screened porch that holds a long table where eight people can comfortably dine. The rustic zinc-topped table is surrounded by chairs from the 1950s. Robert Indiana designed the large number 3 visible through the windows.

The artist, who was born Robert Clark but adopted the moniker Indiana in honor of his home state, is famous for bold pop art (including the iconic “Love” graphic with the tilted “O.” Here, his sculpture is lit so it’s visible from the house day and night.
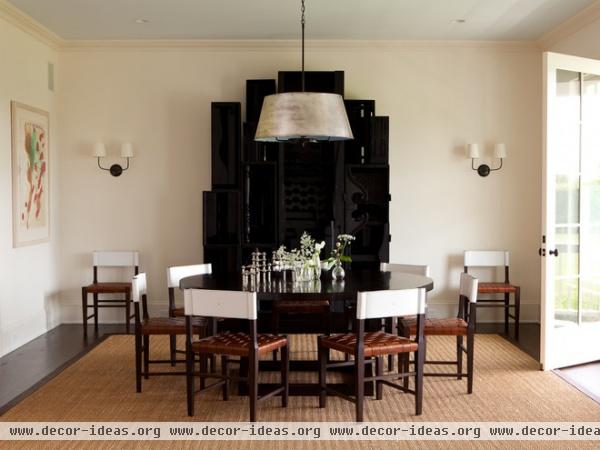
The dining room is furnished with a large, round table, custom designed leather chairs and a large sculpture by Louise Nevelson. “I created the chairs with brown seats and white leather backs for style and practicality,” says Black, noting that white seats are easily stained by dark-wash blue jeans. “Despite its size, this is a casual room, and I can easily picture people dressed in jeans around the table.”
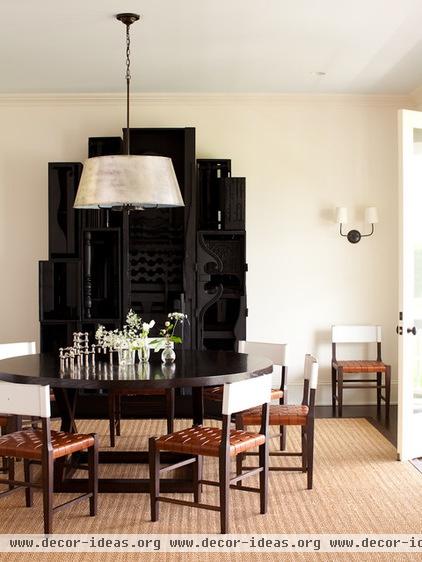
A slightly different angle reveals the finer details of Nevelson’s sculpture. The artist picked up bits of wood off the streets and out of Dumpsters to create her assemblages. “In that way she was a typical New Yorker,” jokes Black. “I love her work.”
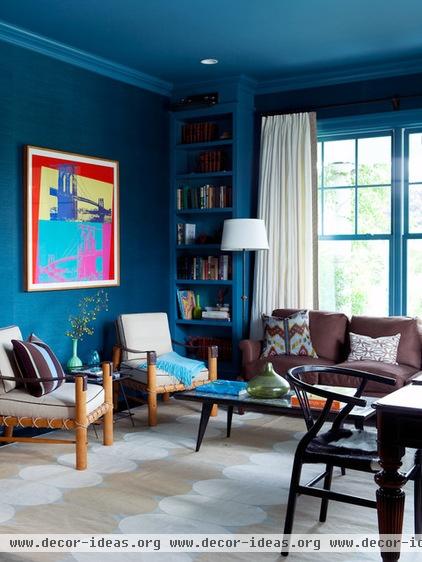
Because the rest of the home is light and bright, the designer advocated for a a deep blue library. “I told the owners that we needed some relief from the light colors,” she says. “I love cozy rooms, and I think people gravitate to them.” The room also serves as a media room and an office. The art is by Andy Warhol.
Wall paint: Mozart Blue, Benjamin Moore; carpet: custom, Madeline Weinrib
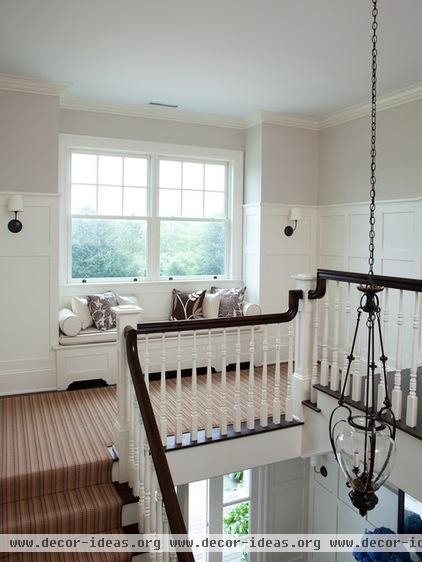
A stair landing on the way to the master bedroom is outfitted with a window seat. From here you can look out to the front entrance and spot arriving guests.
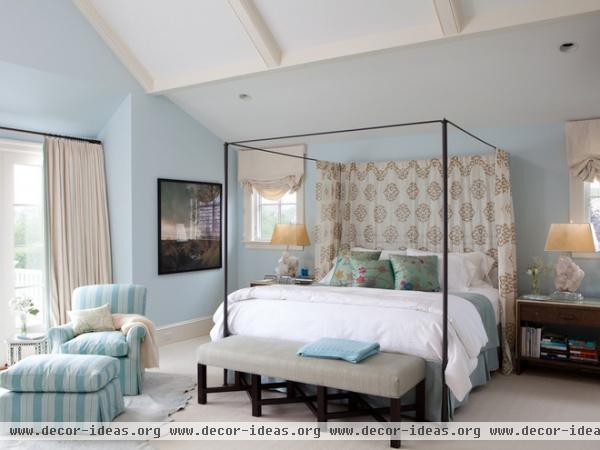
The master bedroom is designed as a quiet retreat, complete with a reading chair. “This room has a high ceiling, and I think box canopy beds work well in these settings,” says Black. “I added the fabric just to soften the lines a bit.”
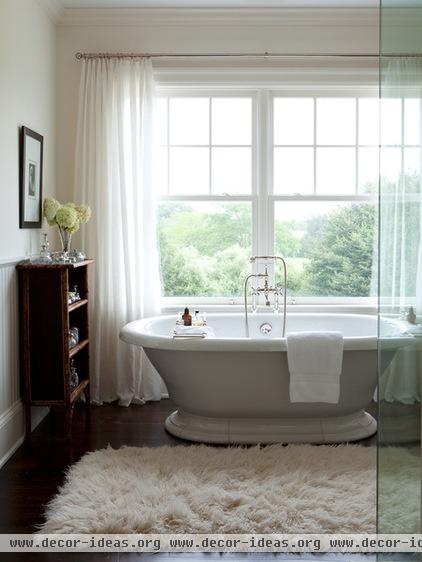
The master bathroom tub is a spot for soaking in water and in the view. A small shelf contains a collection of perfume bottles.
“The house is large, but it is a place for extended family and their many friends to gather,” says the designer. She adds that a photo snapped on any given summer day would show people gathered around the pool or one of the many tables.
Related Articles Recommended












