My Houzz: Twister Damage Sparks a Whole Ranch Remodel
The Forest Hill neighborhood in Dallas is best known for its stately oak trees. But after a small Texas twister sent a 50-foot red oak through the roof of John Gilliland and Lenore LoCascio’s ranch house, the couple decided it was time to remodel.
After a long negotiation process with their insurance company, the pair tapped Melissa Williams of W2 Studio to help them rebuild. “Honestly, if the tree hadn’t fallen, we would never have been able to think of creating the home we are in now,” says LoCascio. “We call ourselves the luckiest unlucky people!”
Houzz at a Glance
Who lives here: John Gilliland and Lenore LoCascio; their children, Jack (age 16), Finn (14) and Haymanot (10); their dog, Lulu; and cats Ziggy and Marley
Location: Forest Hills neighborhood of Dallas
Size: 3,200 square feet (297 square meters); 4 bedrooms, 3½ bathrooms

“We were watching the news for weather, thinking the worst had passed, and then they showed the center,” says Gilliland. “It wasn’t just our part of town, it was our neighborhood. We could see our street on the TV, and that’s when we all found a safe place in the house.”
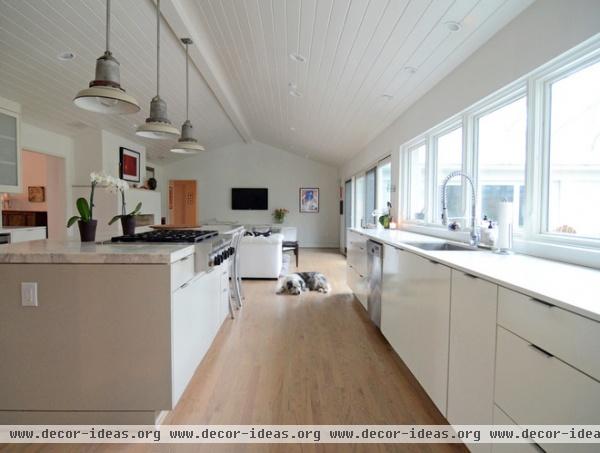
LoCascio is one of the organizers of the White Rock Home Tour in Dallas and has seen her share of modern remodels. When faced with the opportunity for a new layout, she and Gilliland came up with a wish list: a fourth bedroom, no upper cabinets along the kitchen’s back wall, a guest bath and a second family room.
Gilliland says the W2 design team was top-notch. “We really jelled creatively,” he says.
Adds LoCascio, “Melissa used the original footprint of the house. She’s a space-planning genius.” Williams also served as the general contractor.
Countertops: Stylenquaza Quartz: pendant lights: Uncommon Lighting
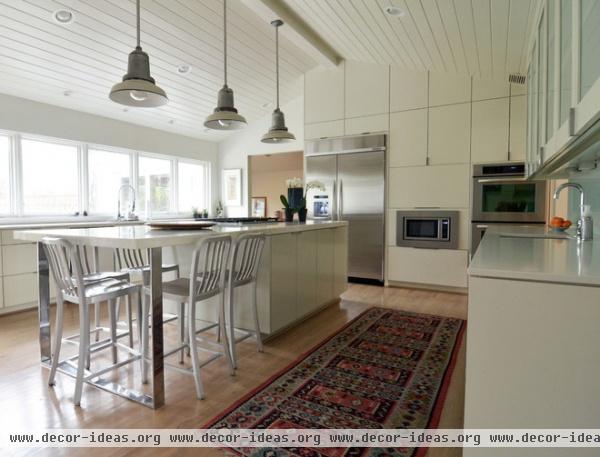
“The thing that became overwhelming was the choices! There are so many little choices to make when remodeling,” says Gilliland. “We’re in the film business, and we’re accustomed to the creative process. We understand that it’s not just an answer; it’s a process. You have to keep the vision in mind and know where you want to end up.”
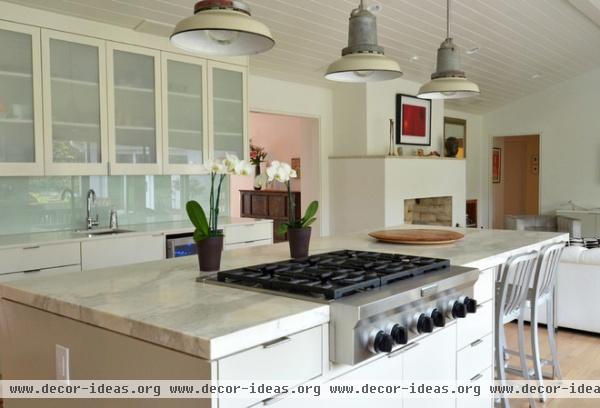
Despite marble’s tendency to stain, Williams encouraged the couple to install a large expanse of it on the island.
“We love it,” says Gilliland. “Sure, it stains — it’s a natural object —but that’s what’s great about it. Natural things aren’t supposed to be perfect. Melissa reminded us that the Romans were using it in their bathrooms for thousands of years.”
Countertop: Calacatta Lunara marble
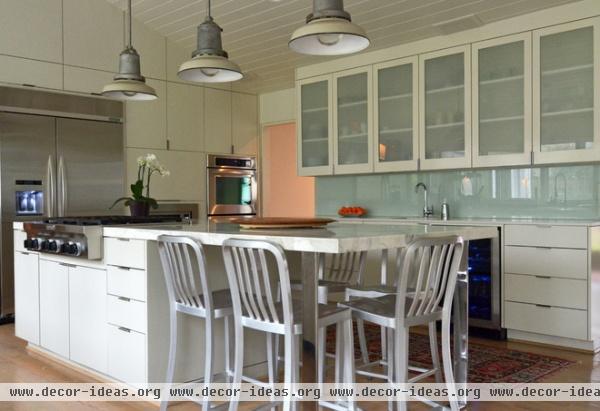
LoCascio was adamant about having a meeting place in the kitchen where the whole family could sit together and see one another. “A traditional bar means that we’re all lined up and we have to crane or lean in to see each other,” she says.
Williams proposed a wraparound bar at the end of the island to promote togetherness. “This is our favorite spot in the house,” Gilliland says. “This is the center of it all.”
Bar stools: Delta, Crate & Barrel
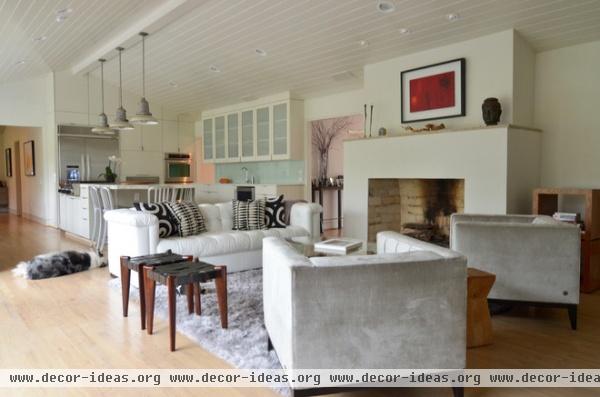
The open-concept kitchen gives way to a living room, the center of which features the home’s original fireplace. The art above the hearth was created by a family friend, Robert Hannant.
Chesterfield sofa: American Leather Outlet
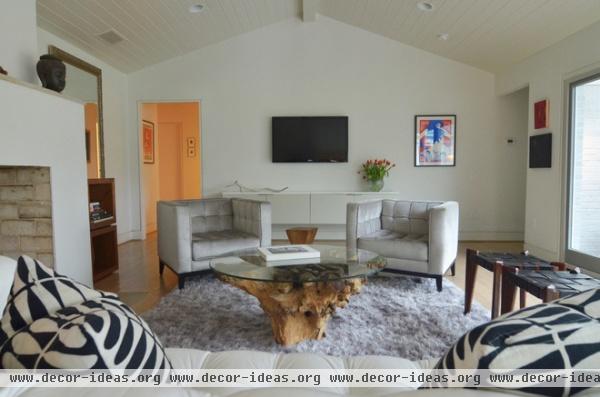
Before the remodel, the ceilings were flat and beamed. To invoke a greater sense of light and spaciousness, Williams created vaulted ceilings throughout the house. The master bedroom is to the right, and the kids’ bedrooms and the laundry space are to the left.
Natural materials and interesting textures, like this tree-root table and plush area rug, complement the home’s neutral color palette.
Coffee table: Uncommon Objects; rug: HomeGoods; armchairs: American Leather Outlet
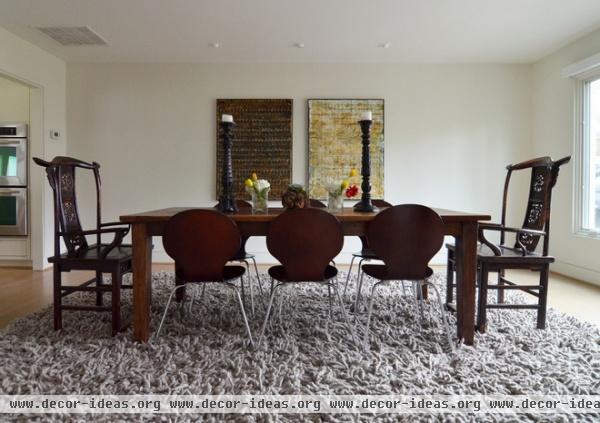
A formal dining room enjoys natural light and a view of the front yard. A large gray shag rug sets the stage for a simple farm table, modern chairs and antiques.
The end chairs are Chinese yoke-back official’s chairs, also known as official hat chairs. LoCascio says, “They are called yoke backs because the crest rail resembles the oxen yoke. It is made of a Chinese wood that is from the rosewood family.
The two artworks showcased on the back wall are by Eliot Eames Saarinen; on the left is “Rained Out,” and on the right is “Rusted.”
Side chairs: Felix Espresso Dining Chairs, Crate & Barrel; rug: Nesta Rug, Design Within Reach; dining chairs: Suttonwood Interiors and Antiques
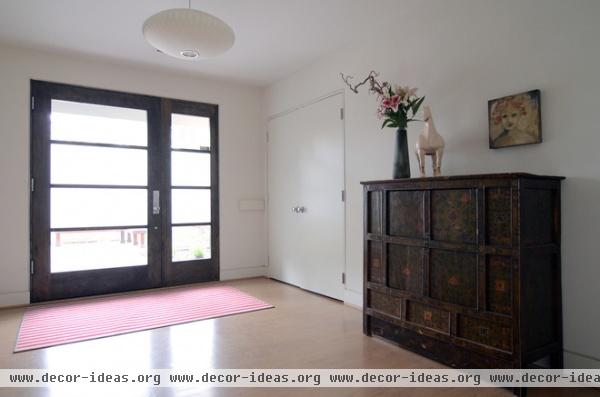
The entry was previously a formal sitting room. Williams bisected the old space to create a foyer and make room for a fourth bedroom.
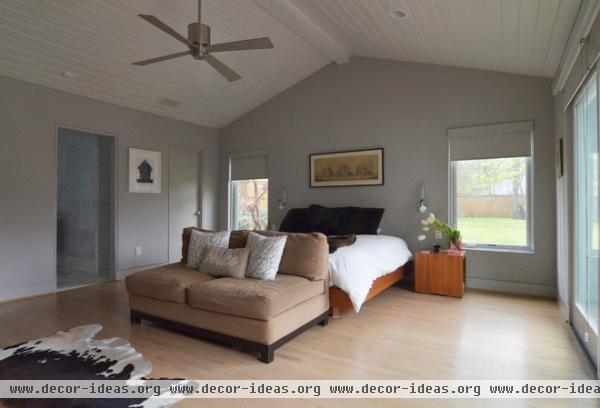
The master bedroom is a sleek and serene space filled with natural light. Gilliland’s grandfather was an architect in White Plains, New York, and some of his original renderings from the 1920s are hung above the bed.
Bedside lights: Tolomeo LED Wall Sconces, Artemide; love seat: Dolce Consignment; bed: Design Within Reach
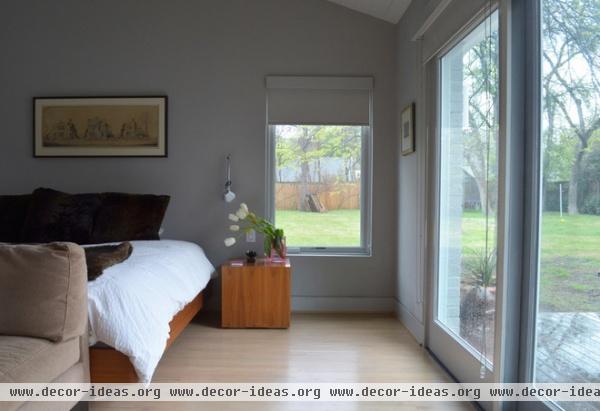
The master suite enjoys sweeping views of the backyard, which was a major selling point when the couple bought the property 11 years ago. “The terrain here feels like Austin,” LoCascio says. “We really fell in love with the lot.”
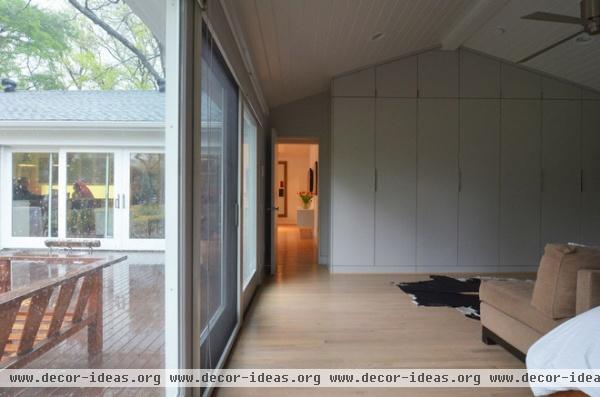
The footprint of the new bedroom matches that of the original. A wall-to-wall closet along the interior wall is the only major change to the layout. “Having a professional architect is incredibly important,” says Gilliland. “It’s all in the little details — how a house flows. It’s worth the money to make sure it’s right.”
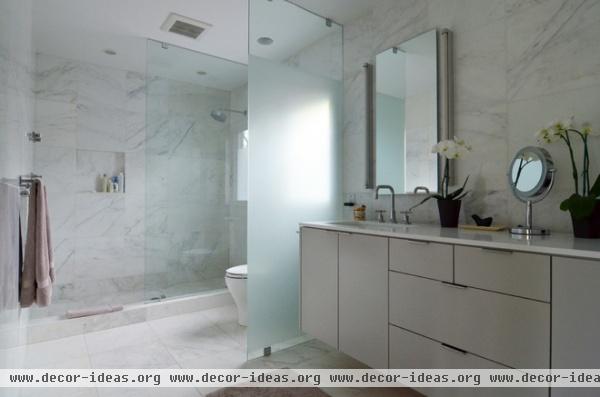
The new master bath mirrors the style of the bedroom: sleek, serene and streamlined. Williams installed floating vanities in each of the home’s bathrooms. The effect is visually interesting, but the floating vanities also facilitate easy cleanup.
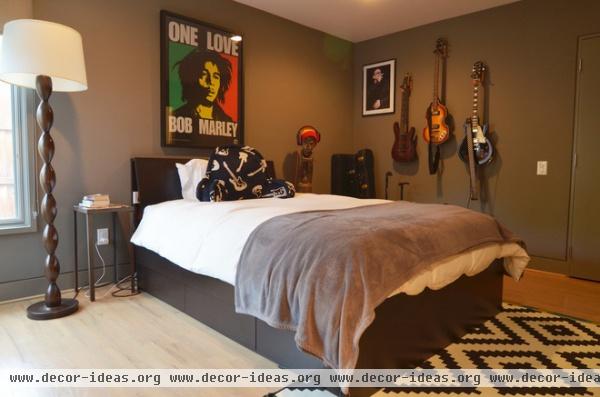
The couple’s eldest son, Jack, is in three local bands. Hanging his guitars on the wall preserves valuable floor space, and they also act as art.
Area rug: Lappljung Ruta, Ikea
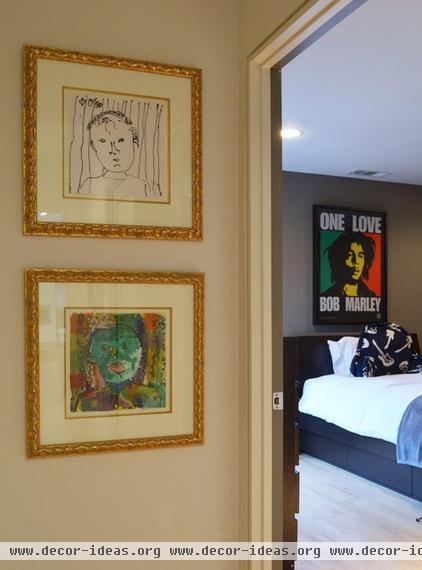
Self-portraits created by all three children when they were in kindergarten hang in the hallways. Jack’s black and white portrait hangs above Finn’s; Haymanot’s is not seen here.
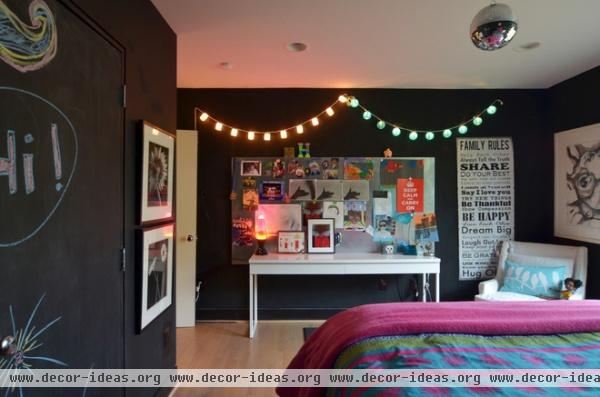
Haymanot’s bedroom is an eye-catching mix of art, bright textiles and playful accents, like a disco ball, string lights and a large painted mustache above her bed. “My room is the best part of the house!” she says.
White console: Bestå Burs, Ikea
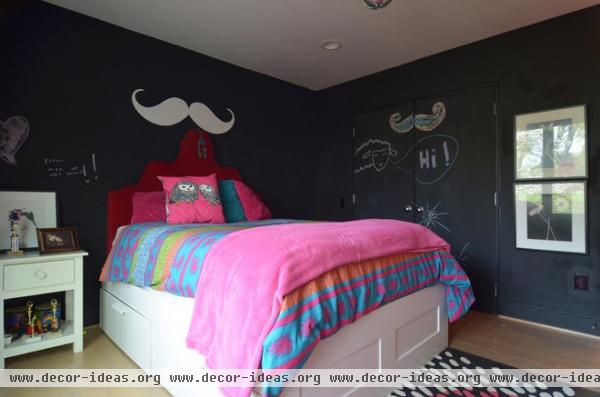
Wall-to-wall chalkboard paint makes for endless art possibilities. “The chalkboard paint is even on the inside of her closet,” LoCascio says. “Her friends are always writing little notes to her on the walls.”
Area rug: Trådklöver, Ikea; pink owl pillow: Gulört, Ikea
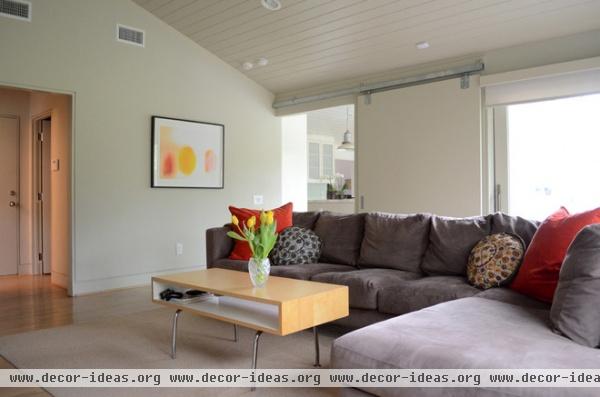
The new family room got the most added square footage. This room was previously a dark little den. Now it mirrors the master bedroom on the opposite side of the house, creating a U-shaped footprint for the home.
The couple wanted to be able to close off the family room, so they installed a large barn-door-style sliding panel. “The door is heavy but closes smoothly,” Gilliland says. “And its weight makes it kind of soundproof in here.”
Coffee table: Ikea; sofa: American Leather Outlet: art: Robert Hannant
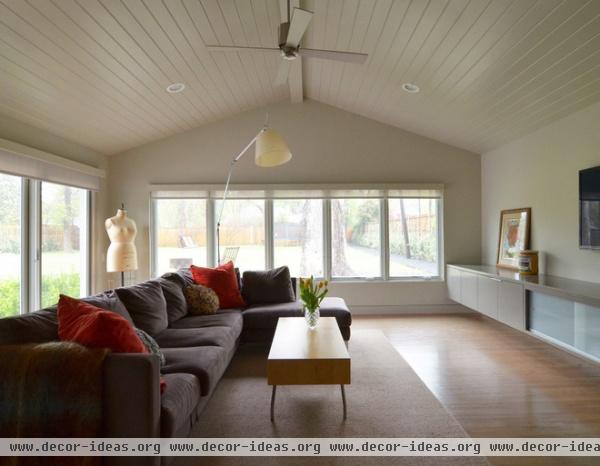
A wall-mounted console, which runs the length of the room, houses the family’s media equipment. There is also a computer area (not pictured) at the opposite end of the console.
Lamp: Tolomeo Mega Floor, Artemide
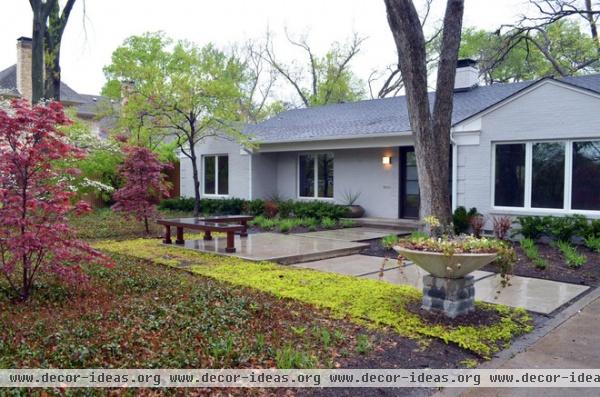
Concrete squares create a modular, low-maintenance walkway to the new facade. Geometric planters, a built-in teak bench and a bright green ground cover respect the modern feel of the remodeled house.
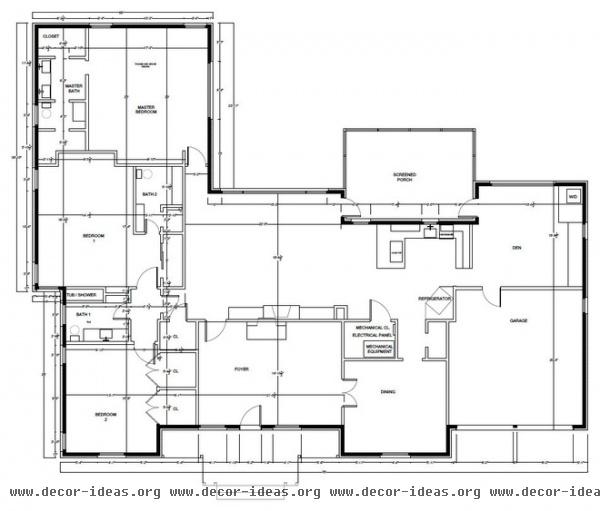
BEFORE: The tree fell through the two back bedrooms, living room, kitchen and screened porch. The original house was 2,900 square feet (269 square meters).
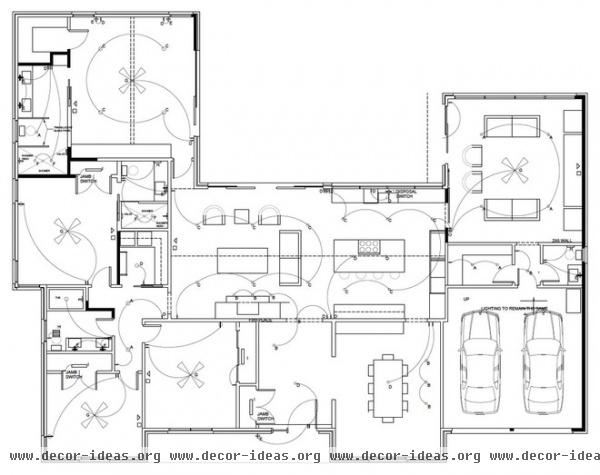
AFTER: The footprint of the house remains very similar, with square footage added to the new family room and along the back wall of the kitchen. The new layout is 3,200 square feet (297 square meters).
“We wanted to use the space efficiently for economic reasons,” Gilliland says. “We also didn’t want to fill our beautiful lot with a superbig house. Melissa did a great job for us.”
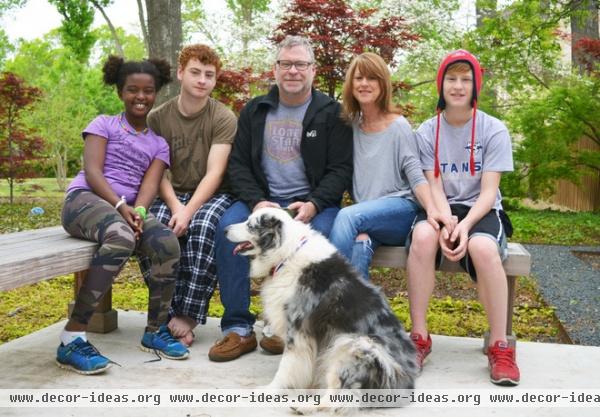
From left to right, Haymanot, Jack, John, Lenore and Finn, with Lulu the dog.
See more photos of this home | Show us your home
Browse more homes by style:
Small Homes | Colorful Homes | Eclectic Homes | Modern Homes | Contemporary Homes | Midcentury Homes | Ranch Homes | Traditional Homes | Barn Homes | Townhouses | Apartments | Lofts | Vacation Homes
More: My Houzz: Sleek and Chic in the Lone Star State












