Building on a Budget? Think ‘Unfitted’
Like any designer who has picked up a pencil and sketched a floor plan on a napkin, I have dreamed of designing and building my own home.
What I want to create may seem radical to some, but I’ve been giving it a lot of thought. First and foremost, it has to be affordable. Which in architectural jargon translates as “simple.” Really simple!
My idea is to build a house using a prefab metal structure, like the kind used for mini storage. I envision a simple rectangular building with the row of garage doors replaced by sliding glass doors. This sustainable, economical approach also allows for complete interior flexibility, since industrial buildings like this one are engineered to be used as open space. A plumbed core for the bathroom and kitchen will help keep costs low, as will secondhand restaurant equipment and used plumbing fixtures.
To streamline construction costs, nothing will be built in — no cabinets, no closets — which is why I call the house “unfitted.” It’s an open space that can be personalized with off-the-shelf industrial elements tamed for residential use. The idea is not to live in a factory, but in an ever-evolving space that’s a blank canvas for creative exploration. Charles and Ray Eames did it in the 1950s. Why not do it today? Could this be the wave of the future?
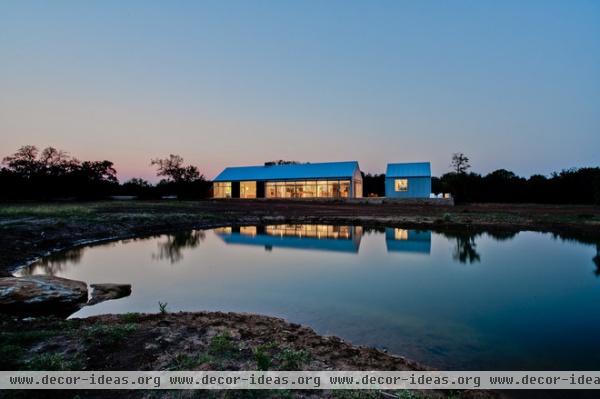
Silhouette. The home’s silhouette is very simple — like a child’s drawing of a house — making it economical to build. Using a metal prefab building and cladding it in durable corrugated metal means it will be nearly maintenance free — another cost savings.
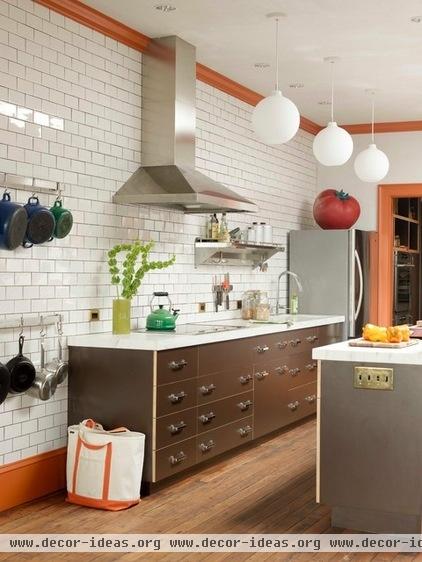
Kitchen components. Good-looking, affordable knock-down cabinetry can be customized with DIY countertops and side panels. Ikea is a great place to start. A simple layout like the one shown here keeps the plumbing and gas lines on the core plumbing wall.
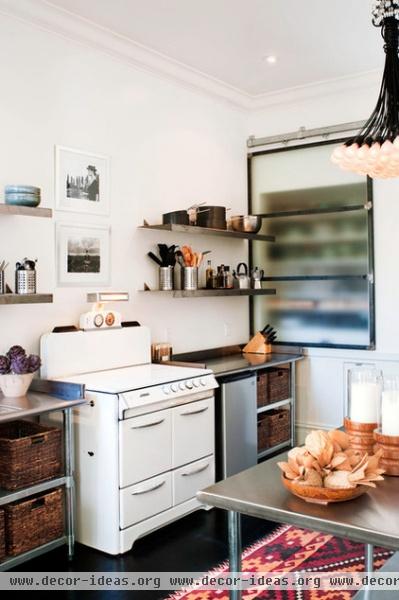
Appliances. Combing online sources for gently used appliances is a great way to keep the kitchen budget in check. Here stainless steel restaurant tables work well with a vintage stove. For good deals on fixtures, check out the “used” section at restaurant suppliers.
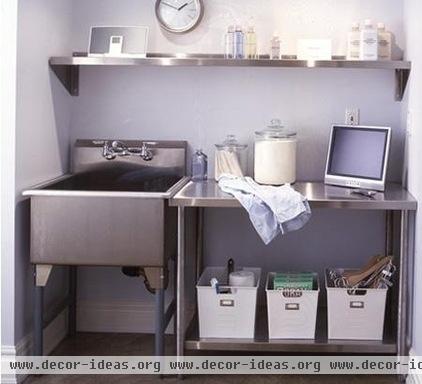
Sinks and tables. Restaurant supply stores are a great resource for durable unfitted components. This stainless steel sink and table could be used in either a kitchen or laundry room.
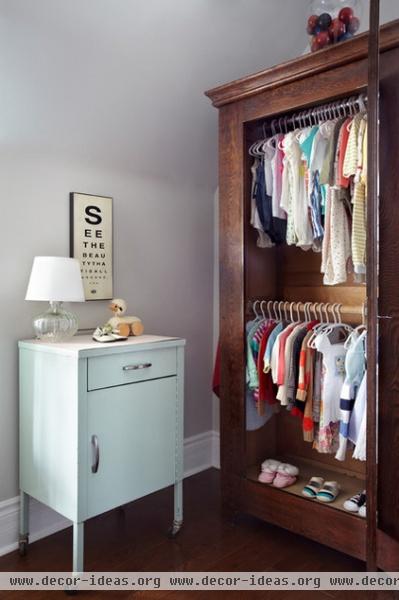
An armoire and sidekick for storage. An heirloom armoire fitted out for double hanging would work well as a closet. The painted medical cabinet would be a nice addition to the bathroom for storage next to a pedestal or wall-mounted sink.
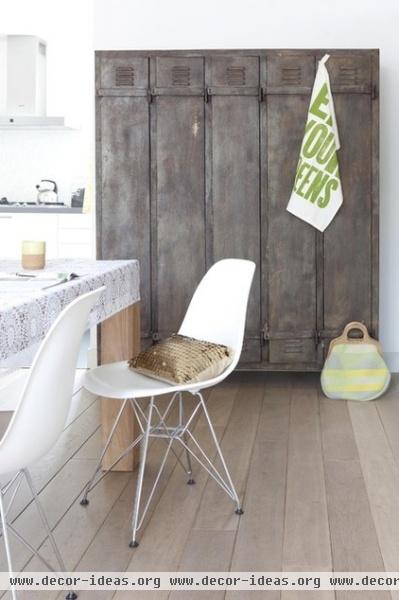
Vintage lockers for storage. Used school lockers are a possibility for storage. An unfitted house doesn’t need built-in closets when there are vintage lockers.
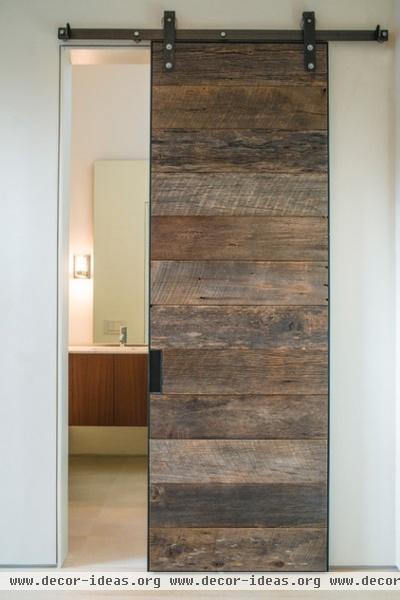
Interior doors. I’m captivated by sliding barn doors; they’re a great solution for soundproofing a bathroom. This textural one was made from discarded pallets — another inexpensive DIY project!
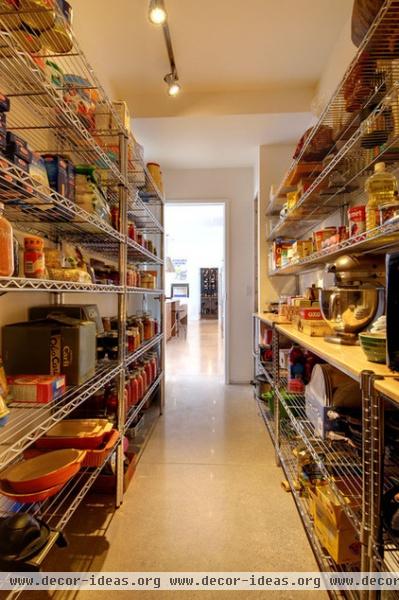
Shelving. Classic Metro shelving has intrigued me since I first saw it 35 years ago. It can be used as a kitchen counter or configured for taller pantry or linen storage.
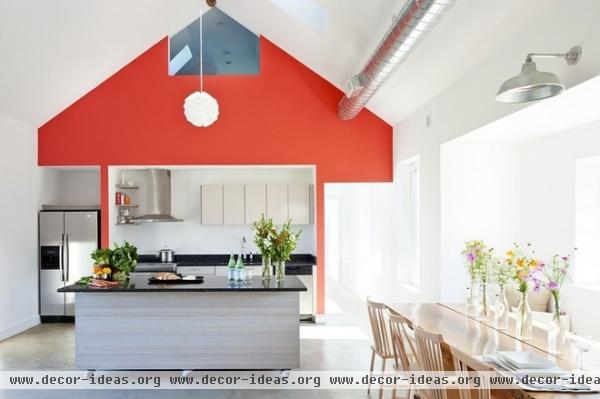
A movable island. Wrap a set of off-the-shelf cabinets with prefinished tongue and groove flooring, add some heavy-duty casters, and you’ve got a portable kitchen that makes washing the floor easy!
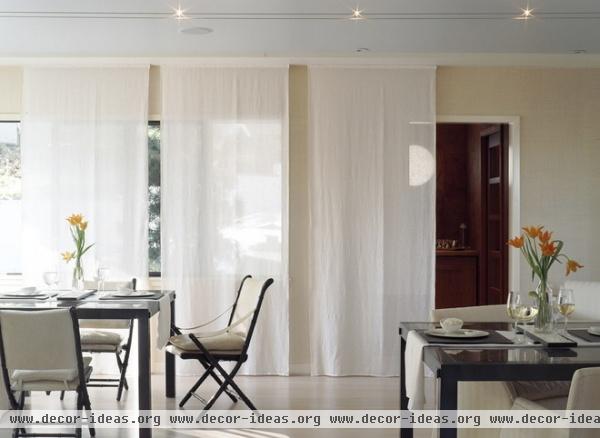
Room dividers. Single-hemmed fabric panels are a retail merchandiser’s trick. Mounted at the ceiling with a hospital track, panels like this could be used to divide a space or as window treatments.
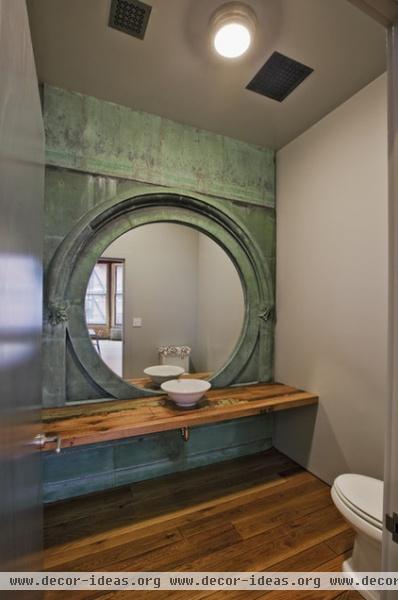
Mirrors. Wow! Here’s a dramatic piece of architectural salvage turned into a mirror for a powder room. A live-edge plank is equally dramatic without breaking the bank.
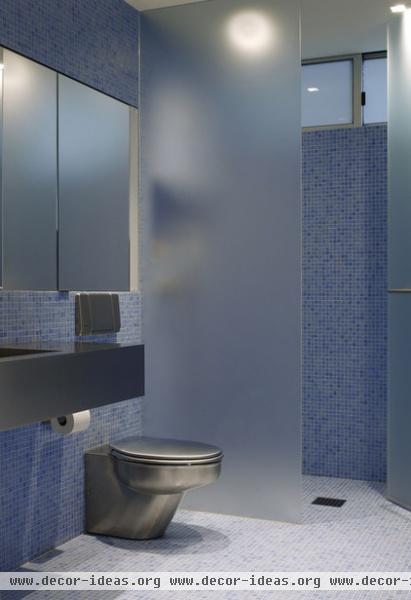
Bathroom fixtures. Stainless steel toilets aren’t for everyone, but I really like their industrial look — not to mention their durability. Institutional suppliers are a great source for unexpected items like towel bars and medicine cabinets.
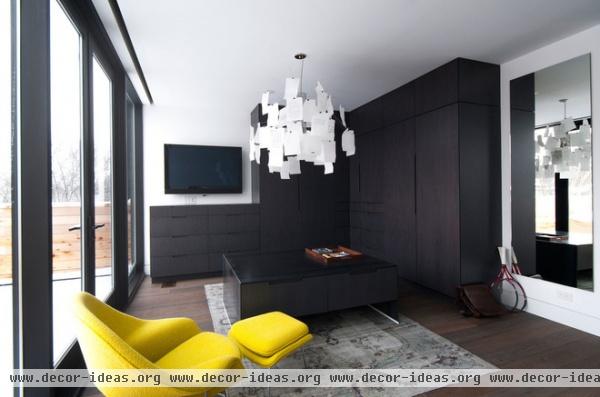
Closets. These freestanding closet pieces make for a smart dressing area. They look elegant when closed and provide a nice amount of storage. Their drawers work well as clothes hampers.
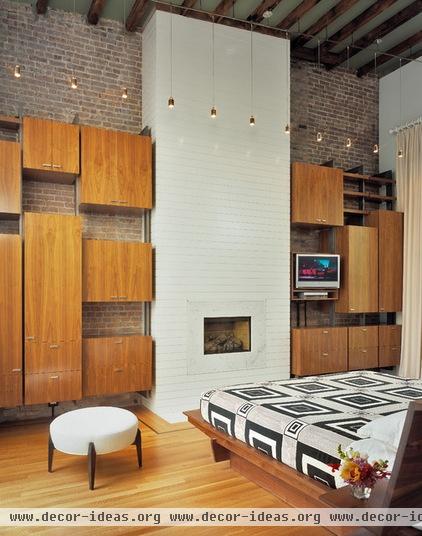
Adjustable cabinet systems. This is a smart idea. As storage needs grow (or shrink), the cabinets can be adjusted. They also make an interesting, ever-changing wall composition.
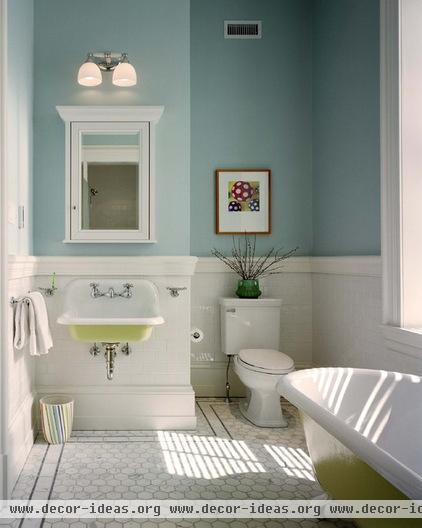
More bathroom fixtures. A used sink can be salvaged and painted a peppy color to personalize it. Scour architectural salvage sites or, better yet, look for houses that are being remodeled. Contractors are usually happy to get rid of old fixtures.
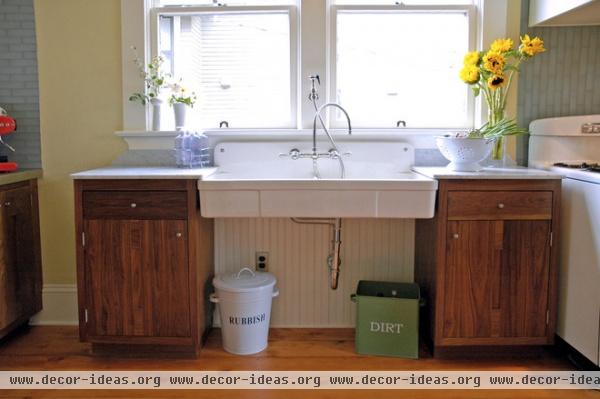
Even the kitchen sink! A rescued farmhouse sink is one way to warm up the look of a kitchen constructed out of stainless steel restaurant supply tables.
More: 12 Ways to Get the Industrial Look for Less












