Tour a Fantastical Tree House for Kids and Adults Too
http://decor-ideas.org 04/13/2014 19:22 Decor Ideas
Ever thought about what you would build if you could build anything? Architect Steven Novy and master woodworker David Rasmussen have. And they got to see their imagination come to life with a fantastical, meticulously built tree house in Colorado. “We wanted to break the rules and show kids what you can really do when you’re excited about a building,” Novy says.
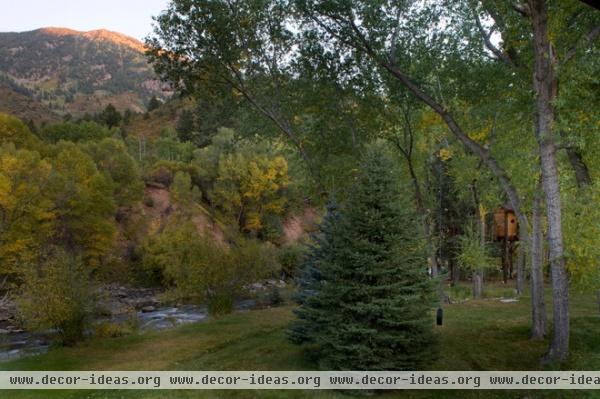
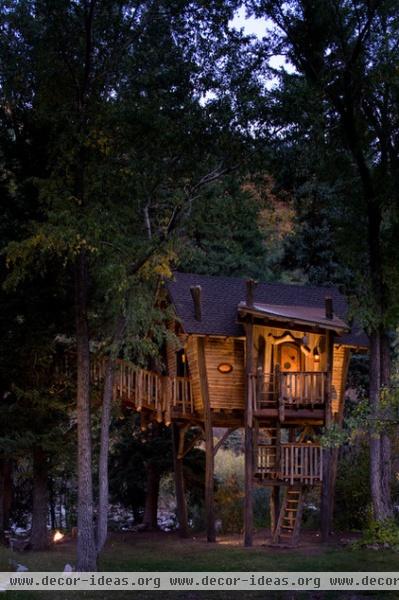
The pair spent about two years designing and building the structure along the Crystal River south of Carbondale, on property owned by a local independently wealthy philanthropist with two children. The owner, along with the design team, imagined the structure as a playhouse not for just kids, but for adults too.
When the team designed the house, it had straight walls. But they slowly started abstracting the angles to make it more interesting. “It’s a little bit of a surprise or mystery,” Novy says. “It reinforces the fact that it’s a play structure and nothing too serious. It’s not a home office, and would be a shame to use it as one.”
This is the side of the tree house you see as you’re walking up. Logs run from the ground up through the roof. “That was important to indicate that this is not a normal tree house,” Novy says, “that this is a lot more fun than anything you’ve experienced.”
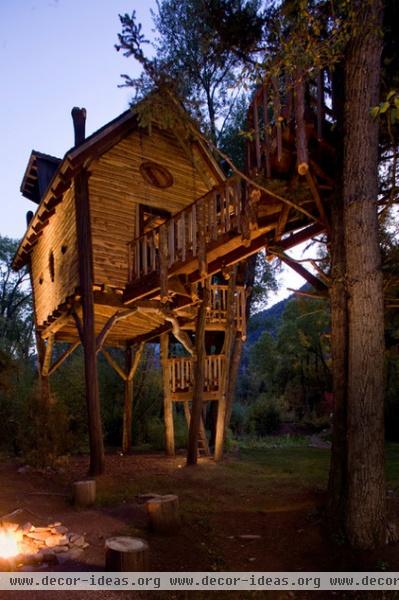
The team looked at the trees on the site and realized none would be strong enough to hold the structure they envisioned. “Cottonwoods aren’t good for tree house construction,” Novy says. “They’re soft, and they snap easily. You really need a hard wood to use as a tree structure.”
So the tree house is really more of a “pole house, situated on big logs,” Novy says. A ladder assembly with landings leads to the entryway. A bridge connects to a platform in evergreen trees. “We didn’t want just a standalone structure,” he says. “It had to engage with the trees in some way.”
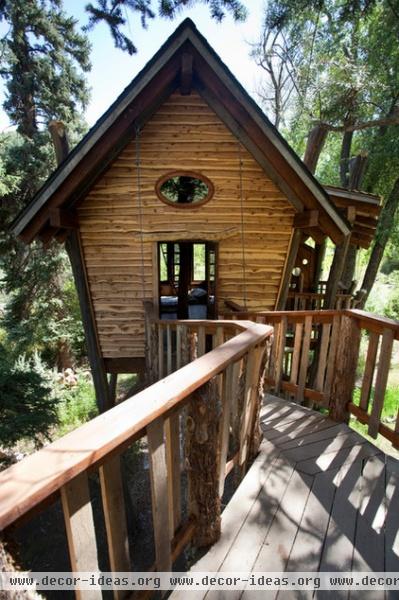
The siding is wavy-edge knotty pine, selected for its natural feel. “Very often you see straight-edge siding here, but this creates another textural element,” Novy says.
Rasmussen selected all the materials and did the scribing, coping, forming and fitting of the structure. “You can see how beautifully he put things together,” Novy says. “That’s what’s so exciting about it. It’s got a Hobbit-like fantastical feel with neat angles, but there’s also a focus on wood connections and meticulously crafted openings set in a different way.”
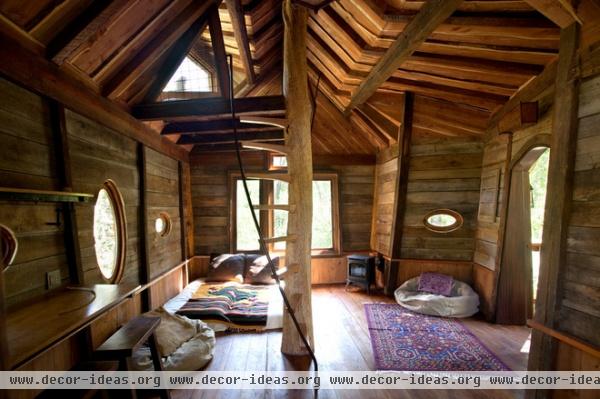
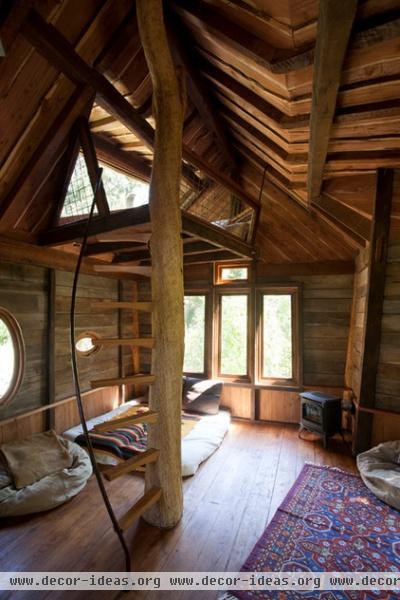
The tree house has electricity and a woodstove but no plumbing. A sleeping loft holds a queen-size bed. The owner didn’t want traditional furniture, and chose a more relaxed setting with beanbags.
Rafters cantilever slightly over a ceiling beam to expose the angle in the ceiling. Normally the connection would be covered by the beam. This adds to the whimsical effect, giving the ceiling an almost fun-house mirror feel.
A custom wood light fixture hangs over the entry door. The floors are walnut. The rafters are mainly fir. And there are several other types of wood, including white oak, found throughout.
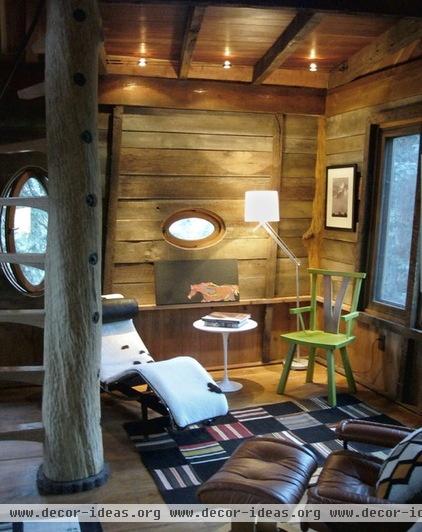
The only trim pieces you’ll find in the house are around the windows. “Typically trim pieces would be used to cover up sloppy cuts of wood as they meet the next piece,” Novy says. “But Rasmussen cut every piece of wood perfectly so no trim would be required.”
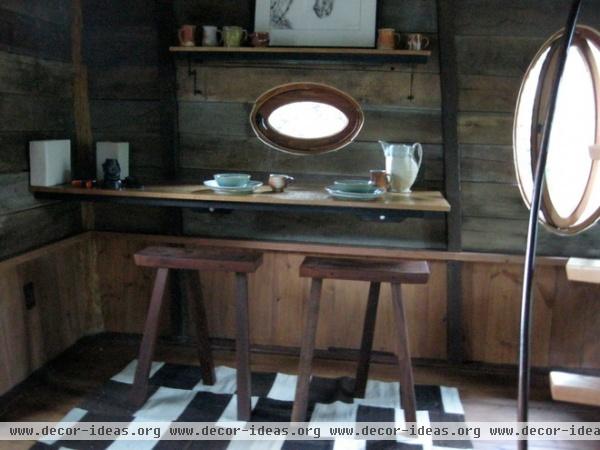
There’s also a small kitchenette with custom stools designed and built by Rasmussen.
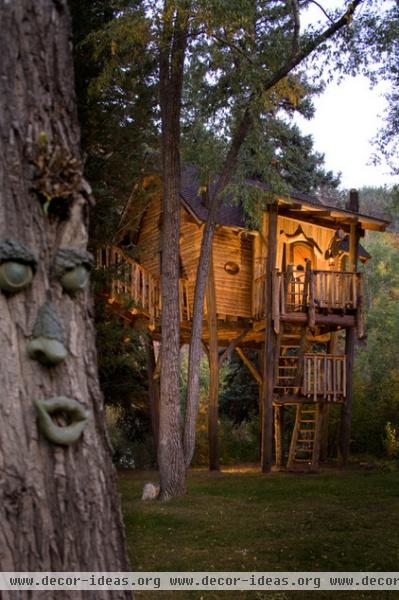
About costs, Novy reserves the right to remain silent. “It’s such a very expensive thing that whenever I tell people what it costs, it just ends up taking away from what it is,” he says.
Instead, he prefers to focus on the thrill of getting to complete such an imaginative structure. “Sometimes you get asked, “What would you do if you could do anything?’” Novy says. “Well, this is what we would do.”
Tour more great tree houses
Related Articles Recommended












